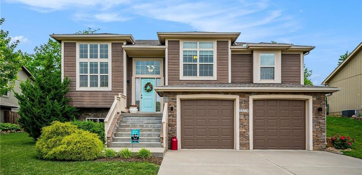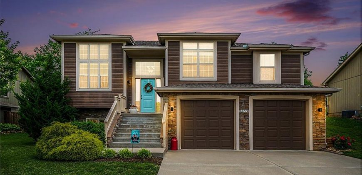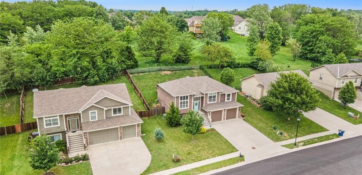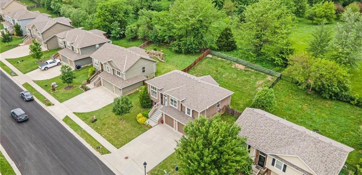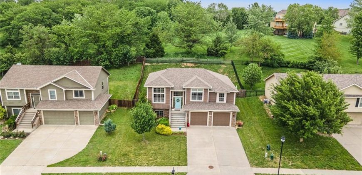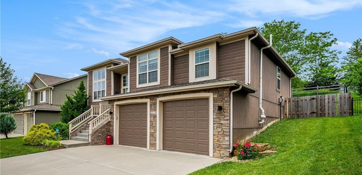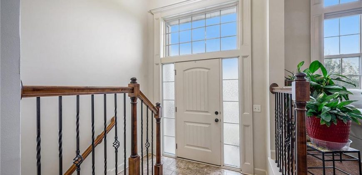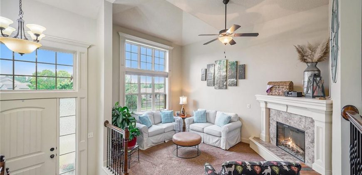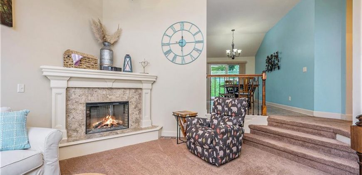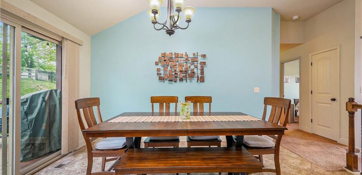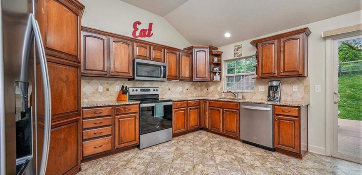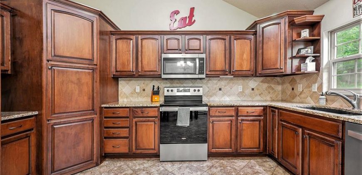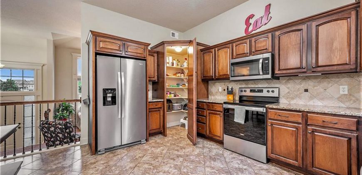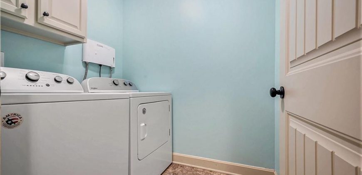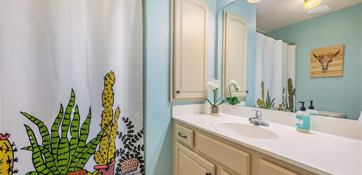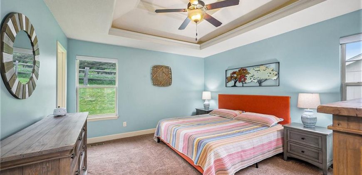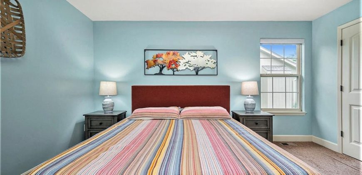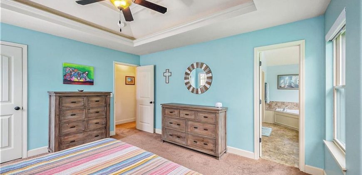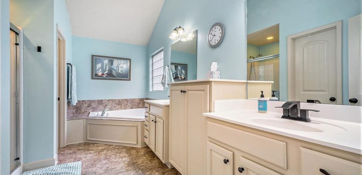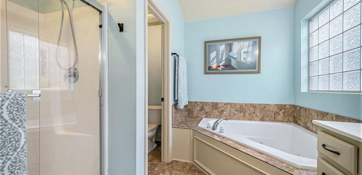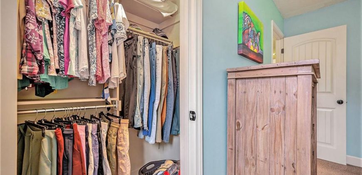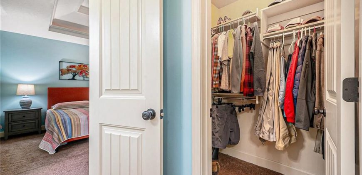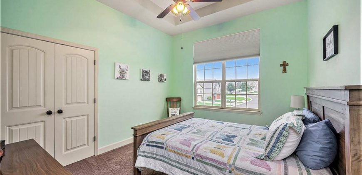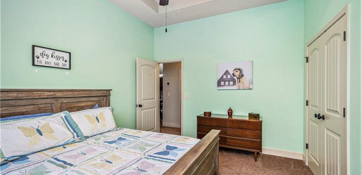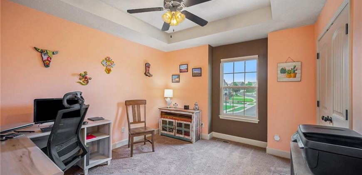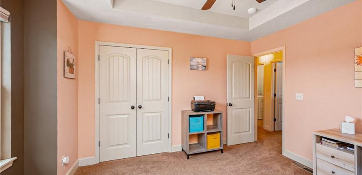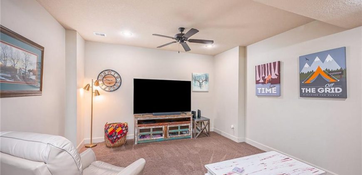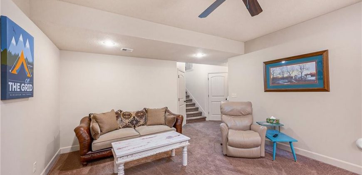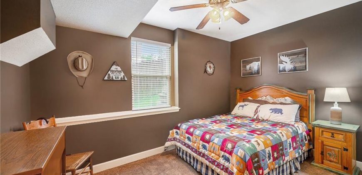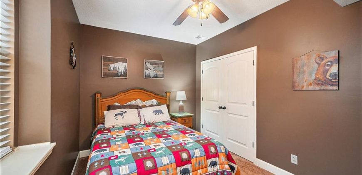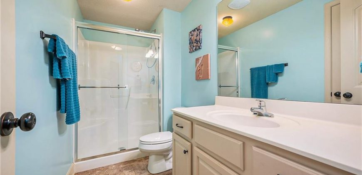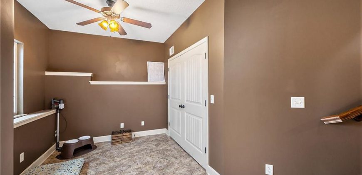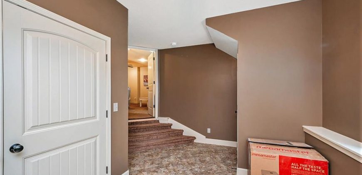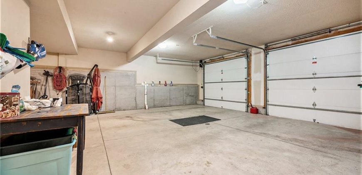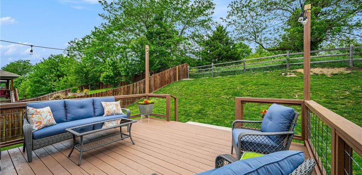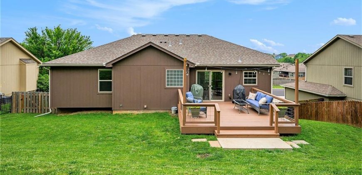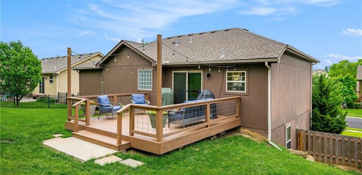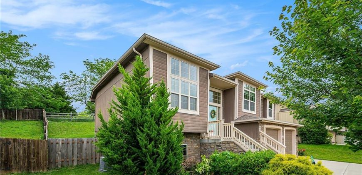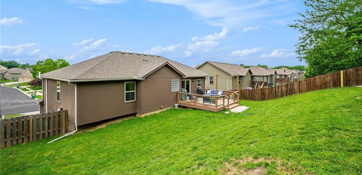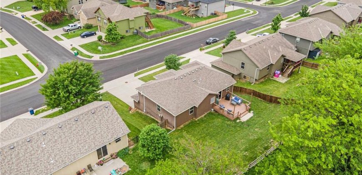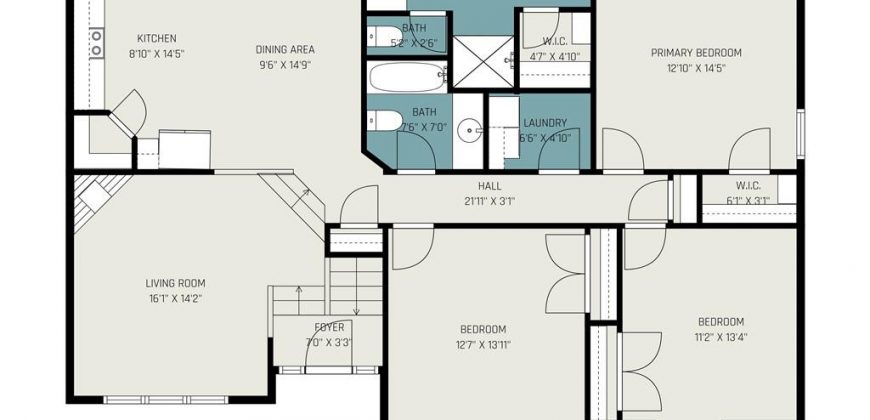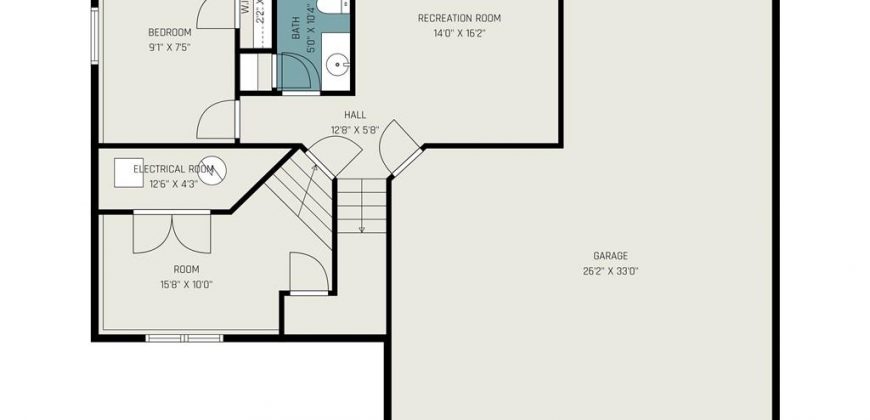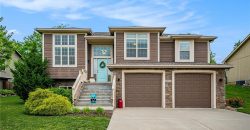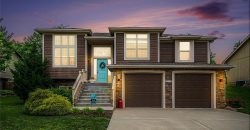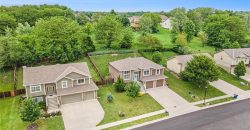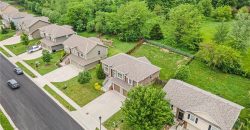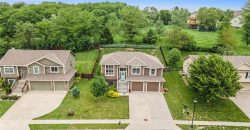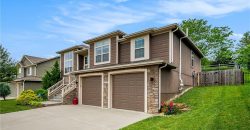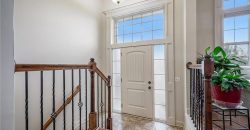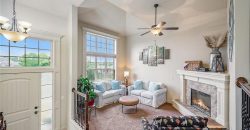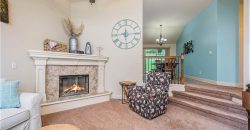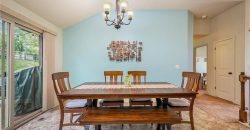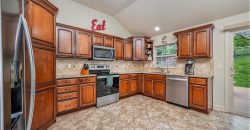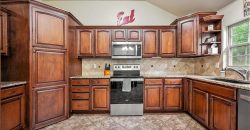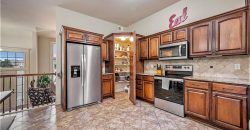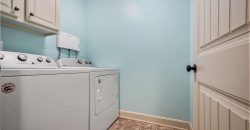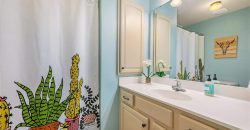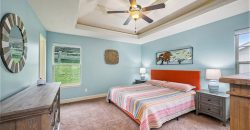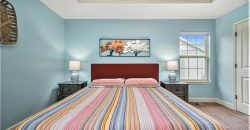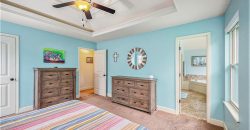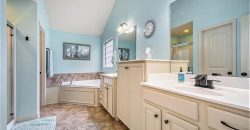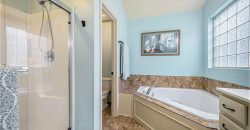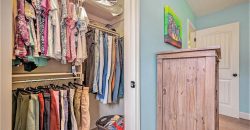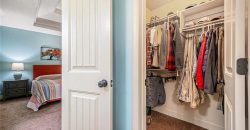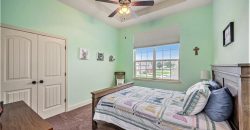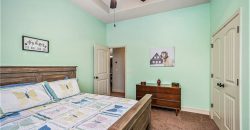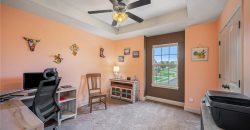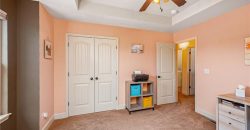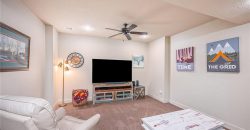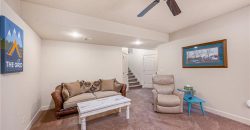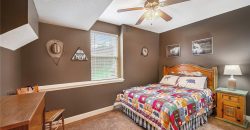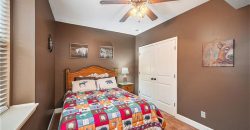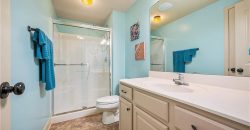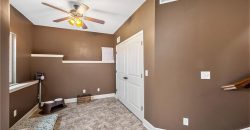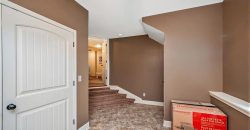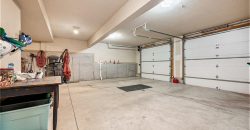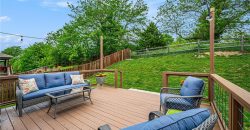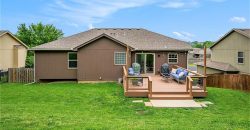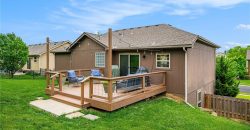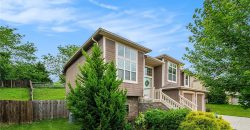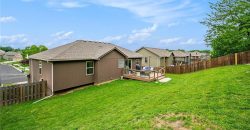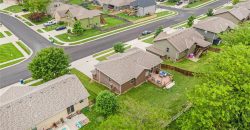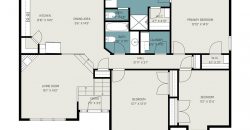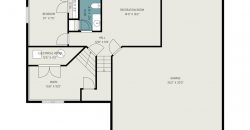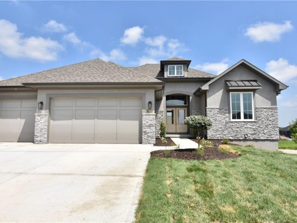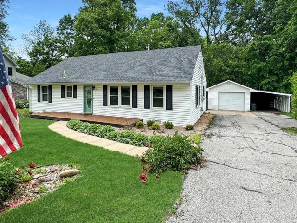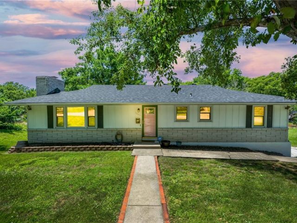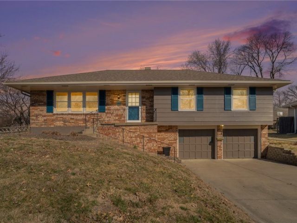15770 NW 125th Street, Platte City, MO 64079 | MLS#2489762
2489762
Property ID
2,379 SqFt
Size
4
Bedrooms
3
Bathrooms
Description
Tri-Level Split features a fenced-in backyard, an oversized tandem-style garage, and plenty of living space! This property backs to open green space, has park/fishing access across the street, and access to one of Platte City’s beautiful walking trails. Enter into the cozy living room space with vaulted ceilings leading into the Eat-in kitchen with beautiful stained cabinets, a pantry, and entry out to the amazing outdoor entertainment area. The Master Bedroom Suite has vaulted ceilings, a double vanity, and 2 walk-in closets. Upstairs has two additional bedrooms as well as a full bath and laundry room. A finished basement with a family/recreational room, a bedroom, and a full bath, and down the stairs leads to a small finished space perfect for working out or an office. Located in the highly sought-after Platte County R3 School District and a 20-minute drive from just about everything, you don’t want to miss out on this one!
Address
- Country: United States
- Province / State: MO
- City / Town: Platte City
- Neighborhood: Brookfield
- Postal code / ZIP: 64079
- Property ID 2489762
- Price $365,000
- Property Type Single Family Residence
- Property status Pending
- Bedrooms 4
- Bathrooms 3
- Year Built 2012
- Size 2379 SqFt
- Land area 0.18 SqFt
- Garages 3
- School District Platte County R-III
- High School Platte City
- Middle School Platte City
- Elementary School Siegrist
- Acres 0.18
- Age 11-15 Years
- Bathrooms 3 full, 0 half
- Builder Unknown
- HVAC ,
- County Platte
- Dining Eat-In Kitchen,Kit/Dining Combo
- Fireplace 1 -
- Floor Plan Front/Back Split,Tri Level
- Garage 3
- HOA $200 / Annually
- Floodplain No
- HMLS Number 2489762
- Other Rooms Fam Rm Gar Level,Main Floor BR,Main Floor Master
- Property Status Pending
Get Directions
Nearby Places
Contact
Michael
Your Real Estate AgentSimilar Properties
Beautiful reverse floor plan, the Catalina by Encore! Over 3100 sqft, 1,852 on the main level alone! Home is finished and ready for you! Open Kitchen and Great room, covered deck, mudroom, pantry, laundry off master closet, master bath has single standing tub and large walk in shower. Corner lot. Davidson Farms is Northlands newest […]
Charming 3 bedroom/2 bath updated ranch, just blocks from downtown Weston shops, restaurants, and events. Recent updates include new and refinished floors, tiled bathrooms, front deck, roof (2017). Pocket door creates beautiful new master suite with extra storage. Formal dining, ample kitchen cabinets. Large fenced backyard has patio, shed and backs up to trees for […]
Welcome to this 3 bed 2 1/2 bath home in Gladstone, MO! The entire roof was replaced just 7 months ago, a fence added to the property and new back doors installed on upper and lower levels. The home has laminate wood flooring throughout the upstairs and has a gas fire place in the family […]
Step into this meticulously maintained 3-bedroom, 2.5 bathroom home on an expansive corner lot, seamlessly blending classic charm with modern updates. The formal living room greets you with new plush carpeting, while true hardwood flooring adorns the bedrooms. The primary bedroom features a private ensuite bathroom for added convenience. The kitchen and adjacent dining room […]

