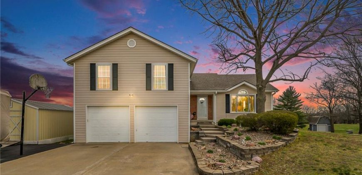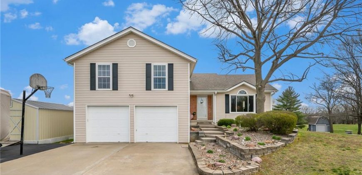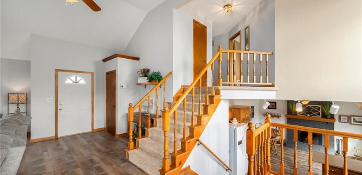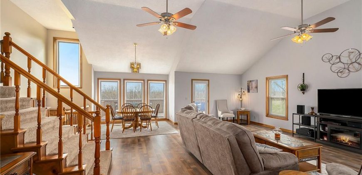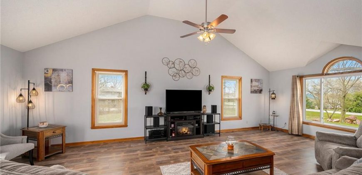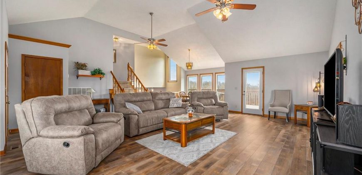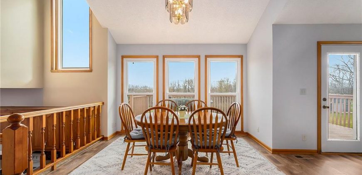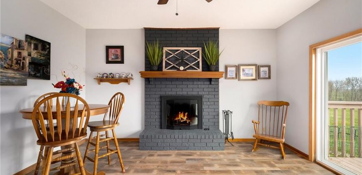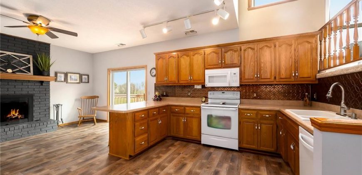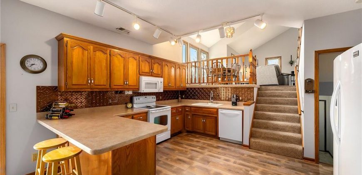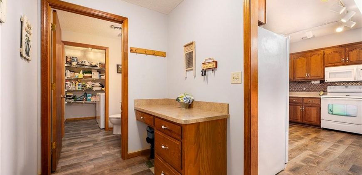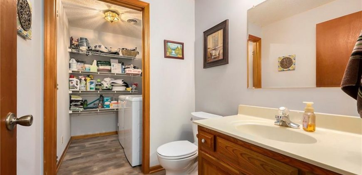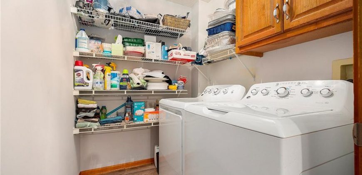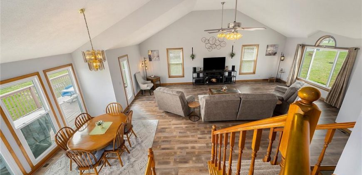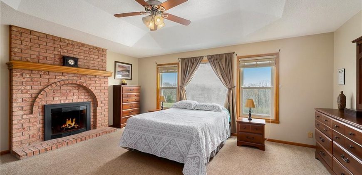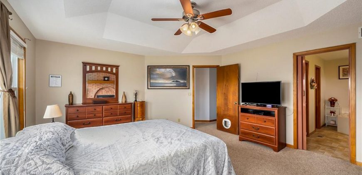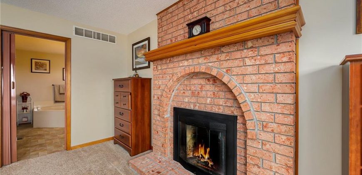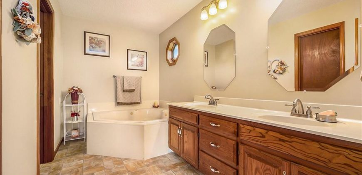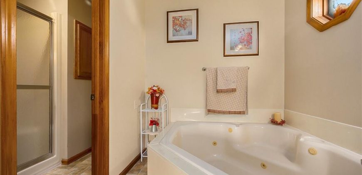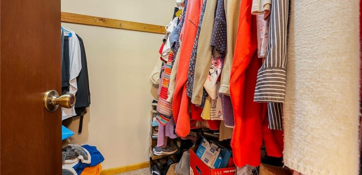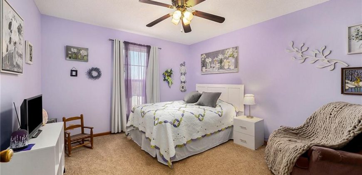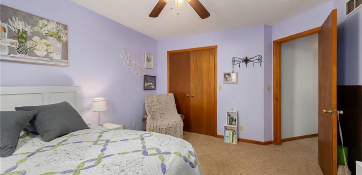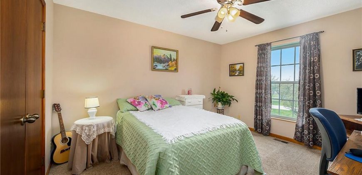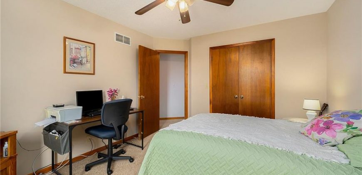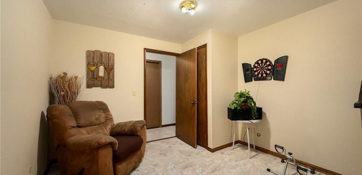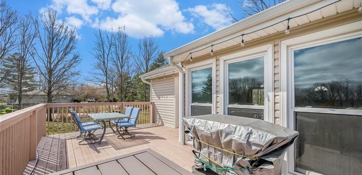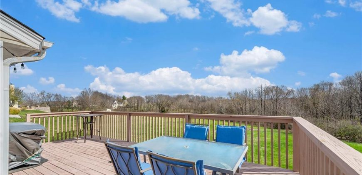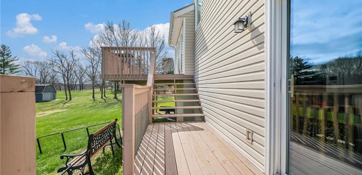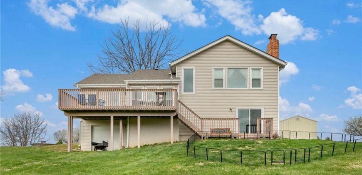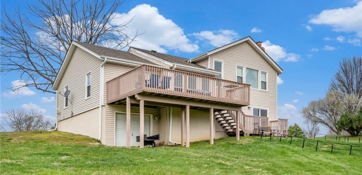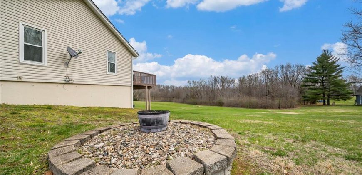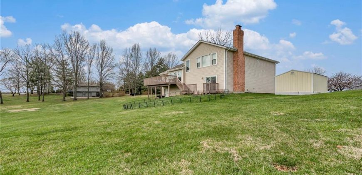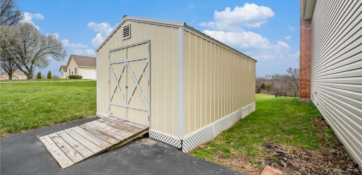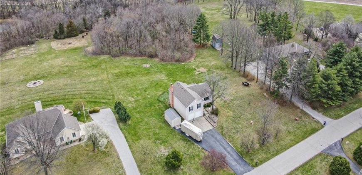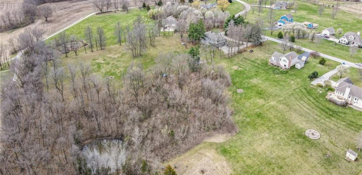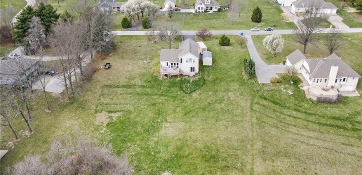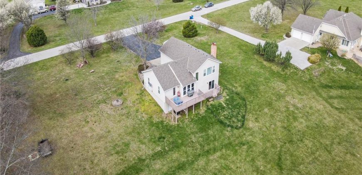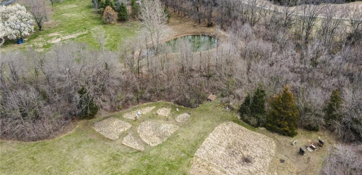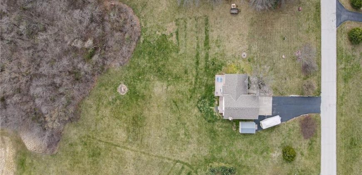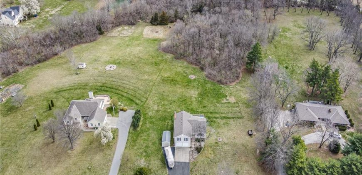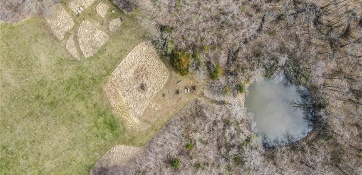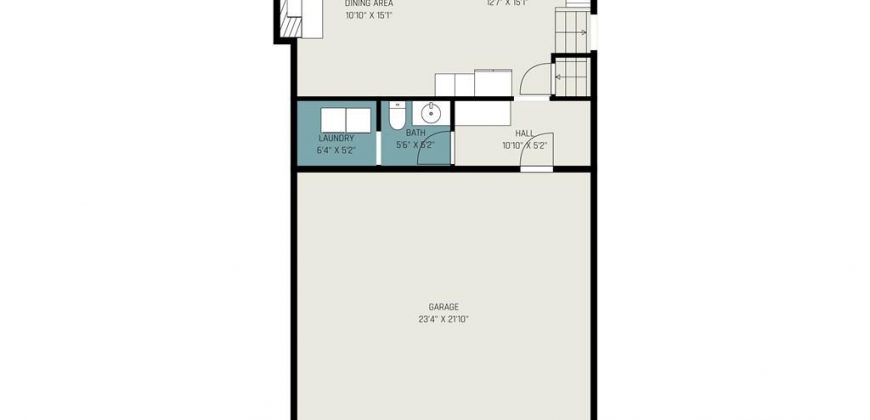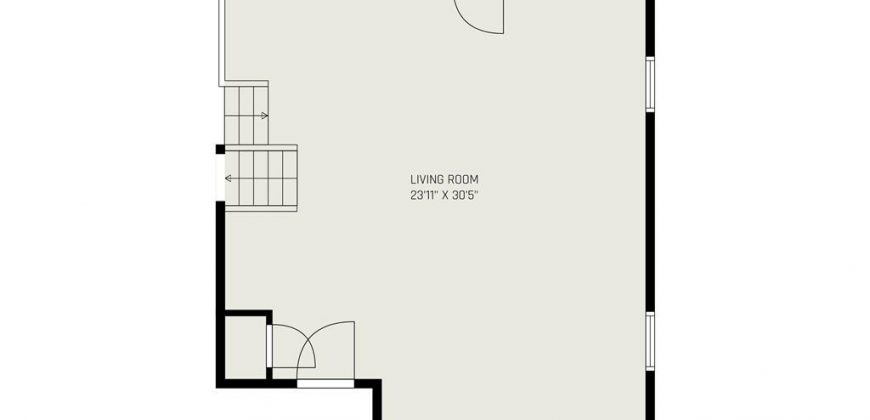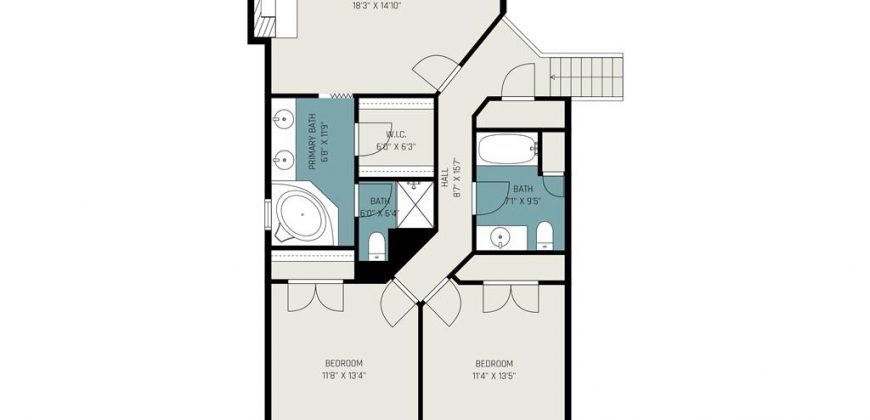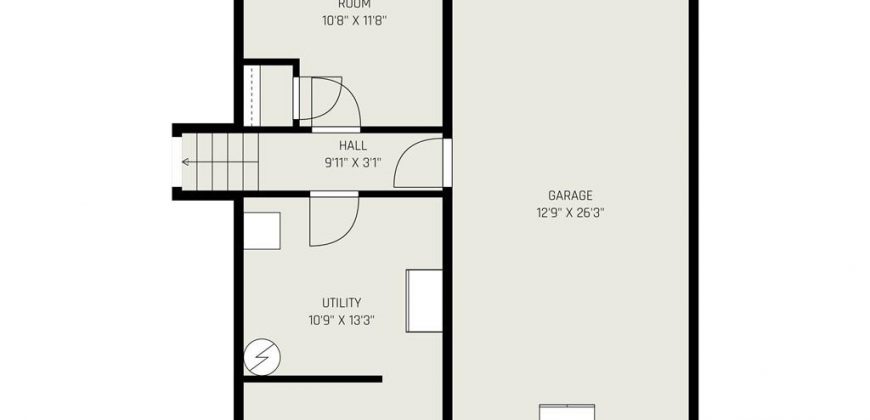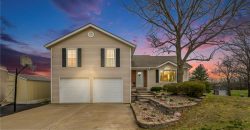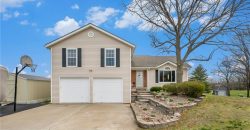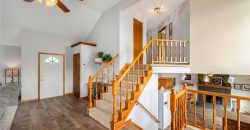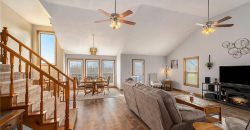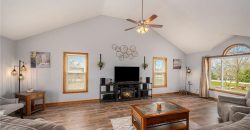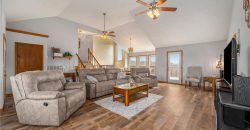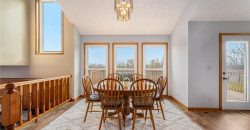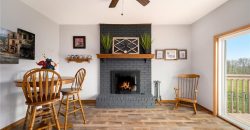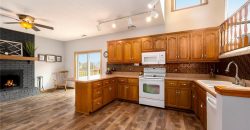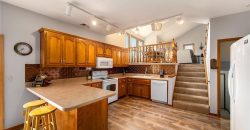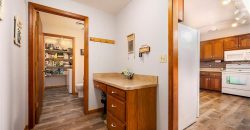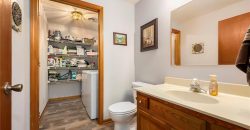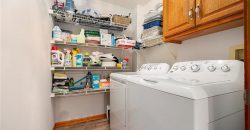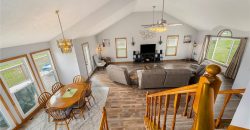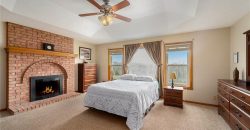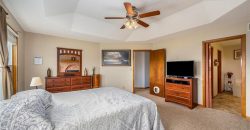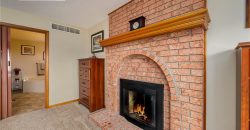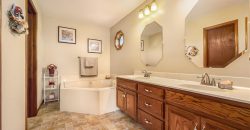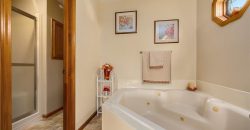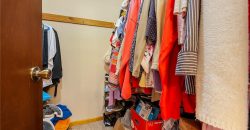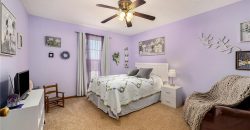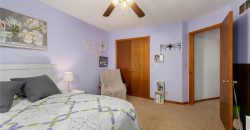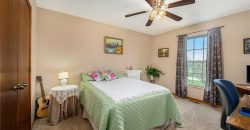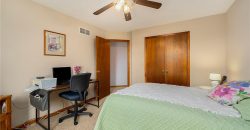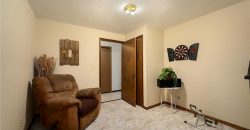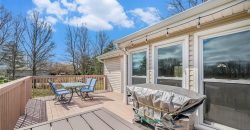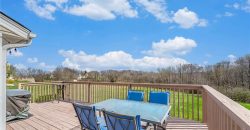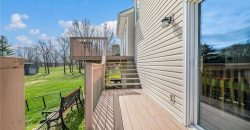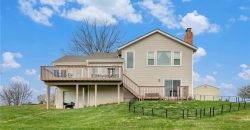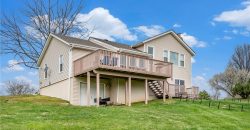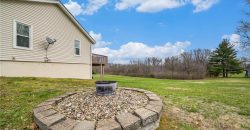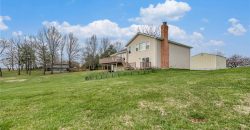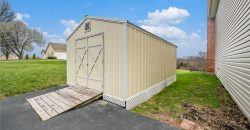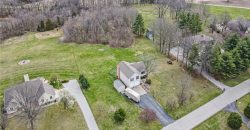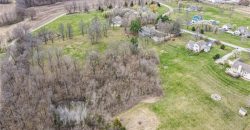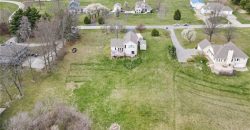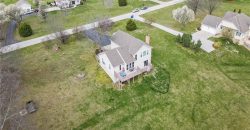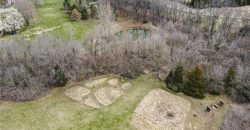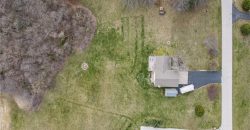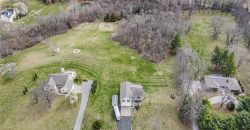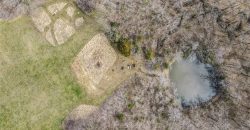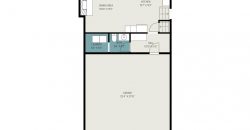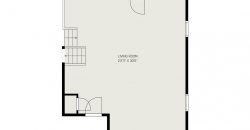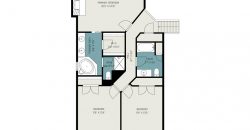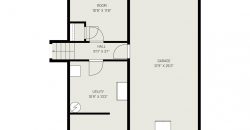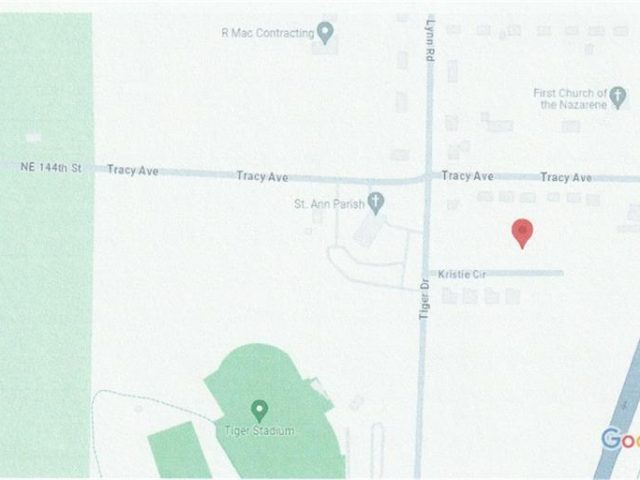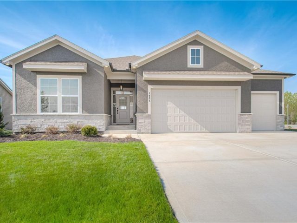15715 N Amity Street, Platte City, MO 64079 | MLS#2478530
2478530
Property ID
2,117 SqFt
Size
4
Bedrooms
2
Bathrooms
Description
Looking for land AND a move in ready home? Look no further! This well maintained tri-level home with 4 bedrooms and 2.5 baths is ready for its next owner. As you walk in, you’re immediately greeted by soaring ceilings and a wide open floor plan. The dining area looks out over the property’s 3 acres, which includes a pond, and is right next to the door that walks out onto the large deck perfect for summer bbq’s. Down a short flight of steps in the open kitchen featuring a breakfast bar appliances that all stay. One of the home’s two fireplaces is located here making for a cozy hearth room and space for guests to also gather during dinner parties. From here, you can also access the lower level of the deck that steps out to the backyard. A half bath and laundry room are located on this level as well. Upstairs, the highlight is the home’s master suite. Spacious with vaulted ceilings, an abundance of natural light and the home’s second fireplace, you’ll never want to leave! The master bath features double vanity, walk in closet and corner jetted tub! There’s two more nicely sized bedrooms and another full bath on the third level too. In the basement, you’ll find a fourth non-conforming bedroom and unfinished storage space for your holiday decor and childhood memories. An extra wide driveway is the perfect place to park an RV, boat or that project car you work on every weekend. Plus there’s a shed to store all your tools and toys. Still need more space? Outback you’ll find an equipment garage too. Maintenance free vinyl siding, new deck in 2020, HVAC in 2018 and new roof in 2017. Come see this slice of country living, while still close to the city before it’s gone! Schedule a showing NOW.
Address
- Country: United States
- Province / State: MO
- City / Town: Platte City
- Neighborhood: Basswood Hills East
- Postal code / ZIP: 64079
- Property ID 2478530
- Price $475,000
- Property Type Single Family Residence
- Property status Pending
- Bedrooms 4
- Bathrooms 2
- Year Built 1992
- Size 2117 SqFt
- Land area 3.01 SqFt
- Garages 3
- School District Platte County R-III
- High School Platte County R-III
- Middle School Platte City
- Elementary School Siegrist
- Acres 3.01
- Age 31-40 Years
- Bathrooms 2 full, 1 half
- Builder Unknown
- HVAC ,
- County Platte
- Dining Eat-In Kitchen,Liv/Dining Combo
- Fireplace 1 -
- Floor Plan Tri Level
- Garage 3
- HOA $0 / None
- Floodplain Unknown
- HMLS Number 2478530
- Other Rooms Fam Rm Main Level
- Property Status Pending
Get Directions
Nearby Places
Contact
Michael
Your Real Estate AgentSimilar Properties
This completely renovated home stands proud on a couple of acres in Kearney School District! With the perfect blend of modern updates & timeless charm, the list of upgrades will exceed your expectations. Home has brand new vinyl siding, windows & exterior doors. Inside is an Open Floor Plan adorned with gorgeous wood ceilings and […]
Custom build home – for comp purposes only
Sonoma Reverse with 2 PRIMARY SUITES ON MAIN LEVEL on a walkout lot! All interior doors on the main floor are 3′ openings. 10’ ceilings on main floor and Great Room includes a beautiful coffered boxed ceiling. Zero entry walk in shower found in the main primary bath. Spacious and open kitchen overlooks a generous […]
Gorgeous split-entry home with an open and inviting floor plan boasting vaulted ceilings, a stacked marble fireplace, and pristine carpet and paint in the main living spaces. The updated kitchen is a sight to behold with creamy white cabinets, stunning granite countertops, stainless steel appliances, and refinished dark hardwood floors. The large master suite offers […]

