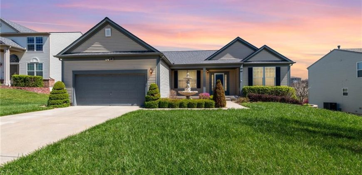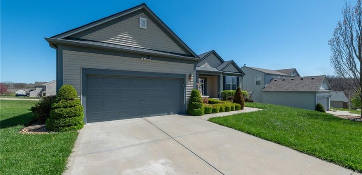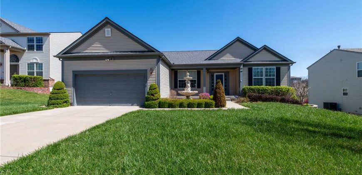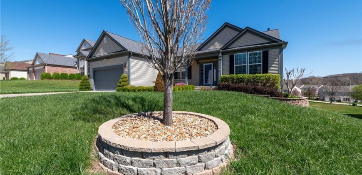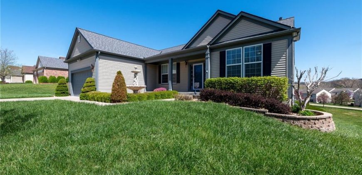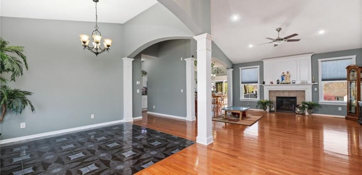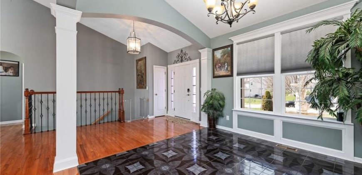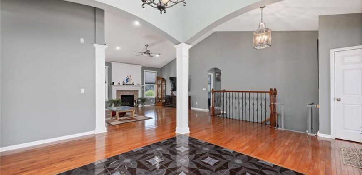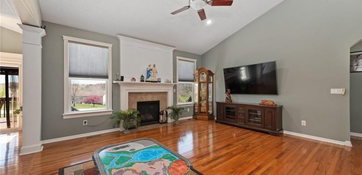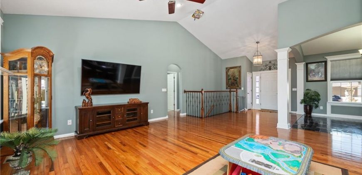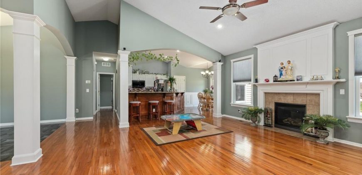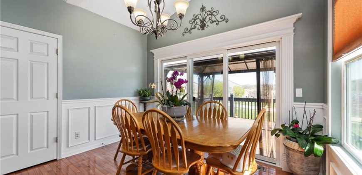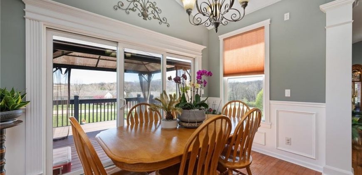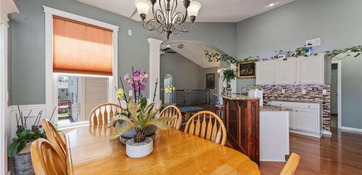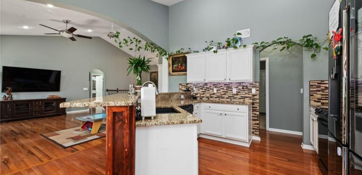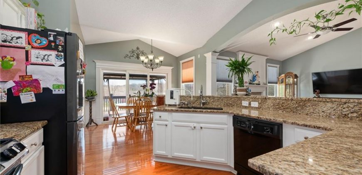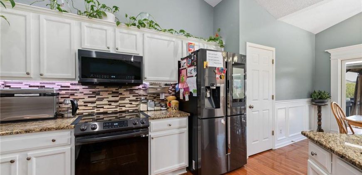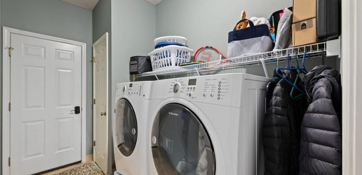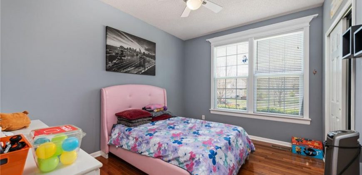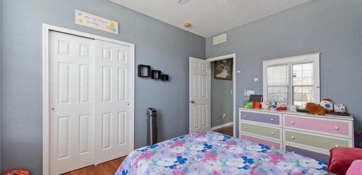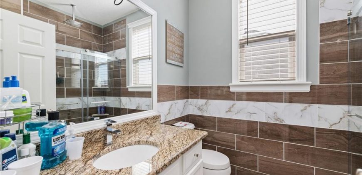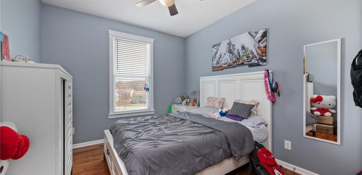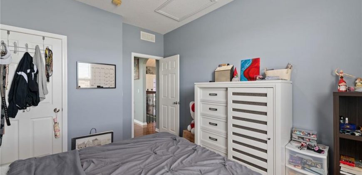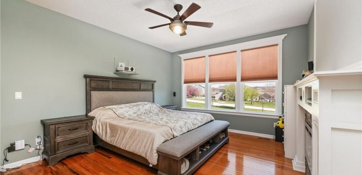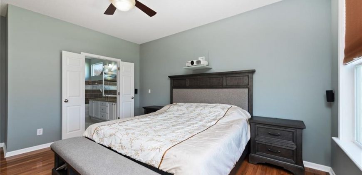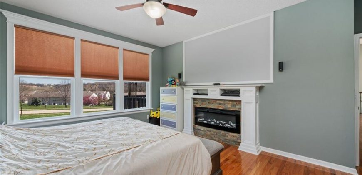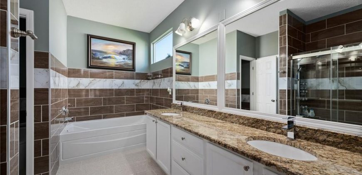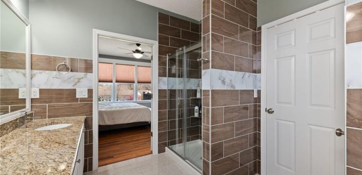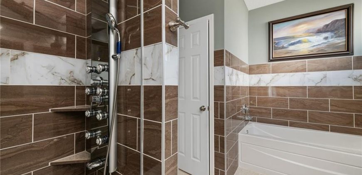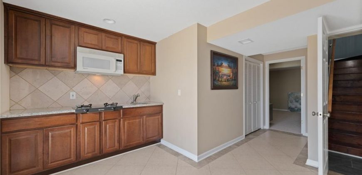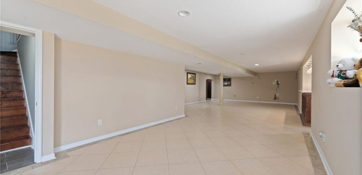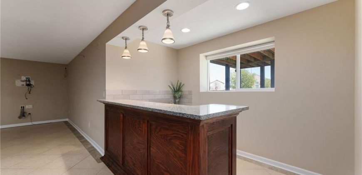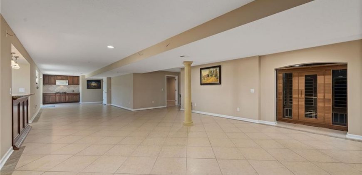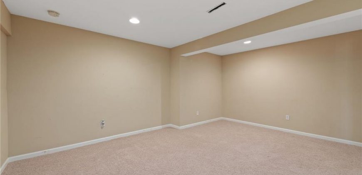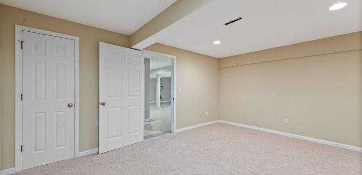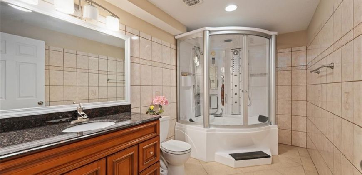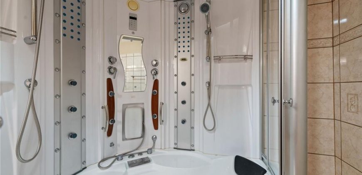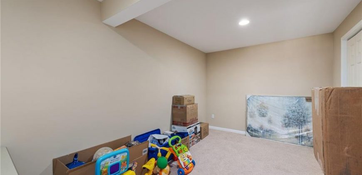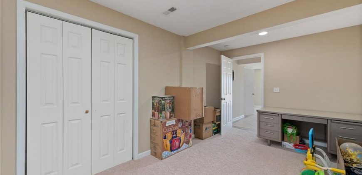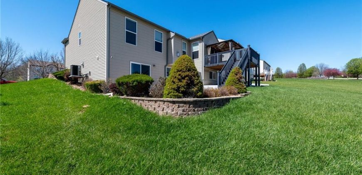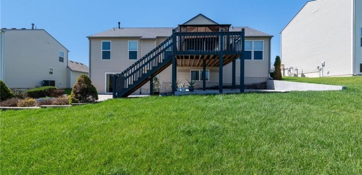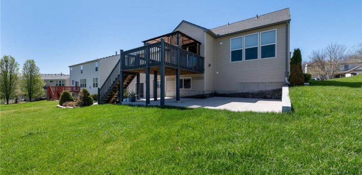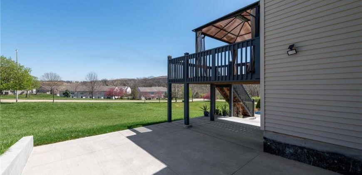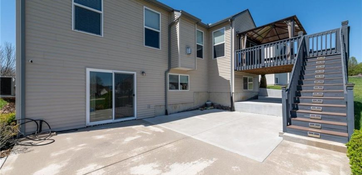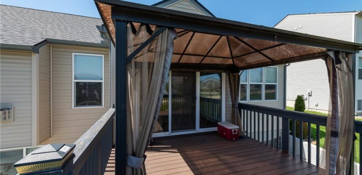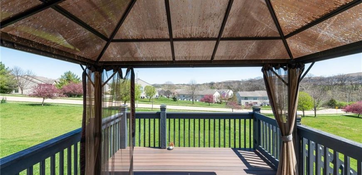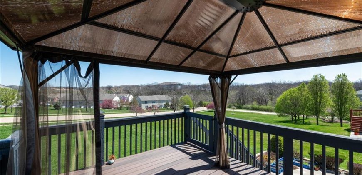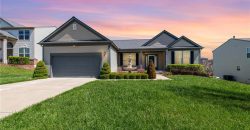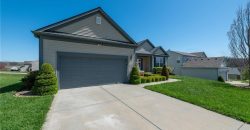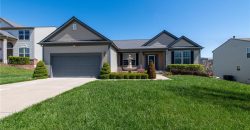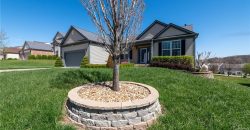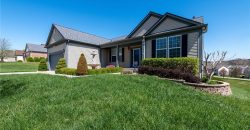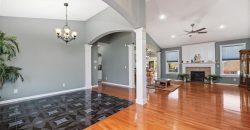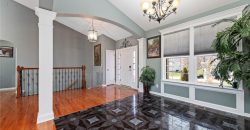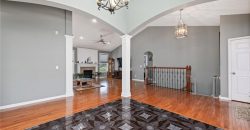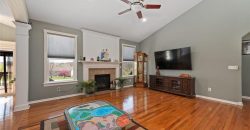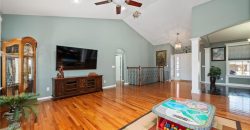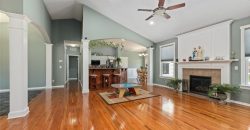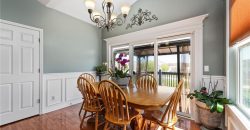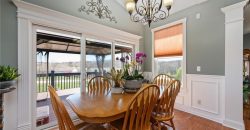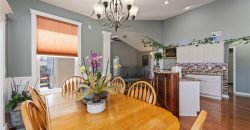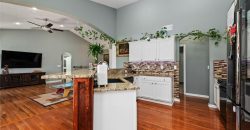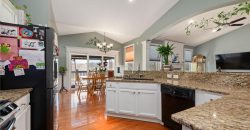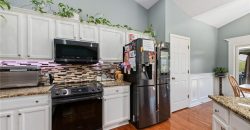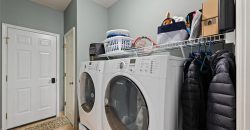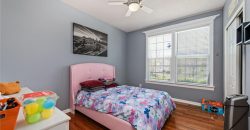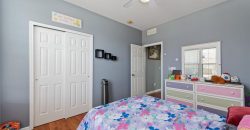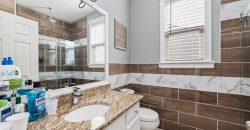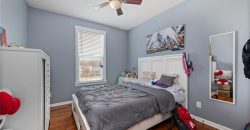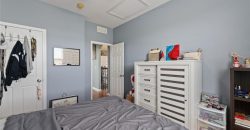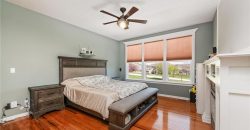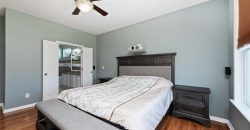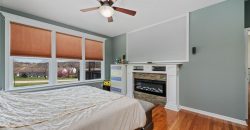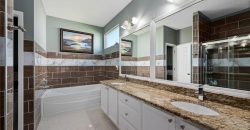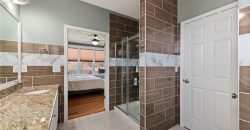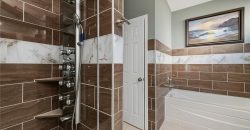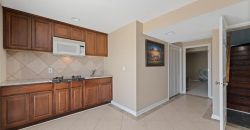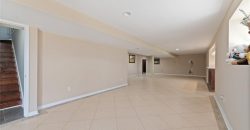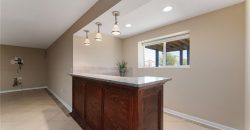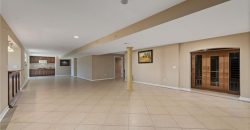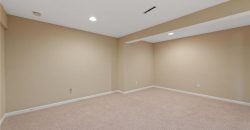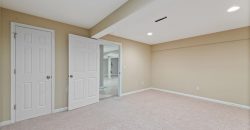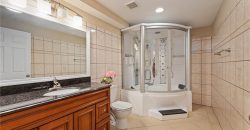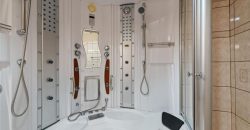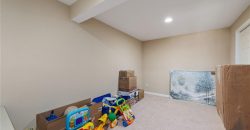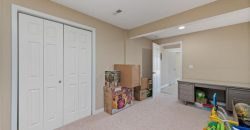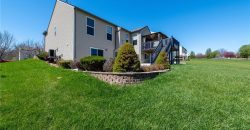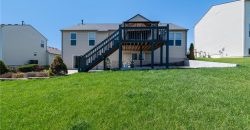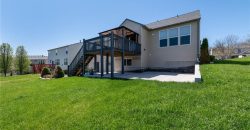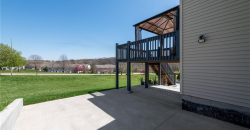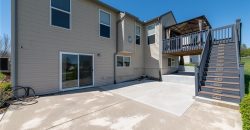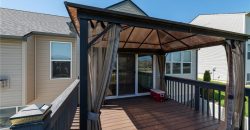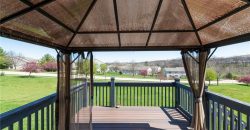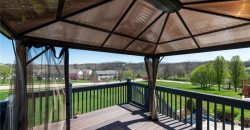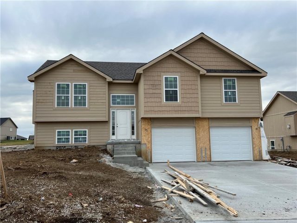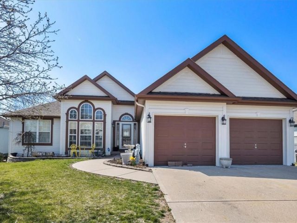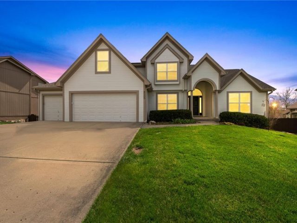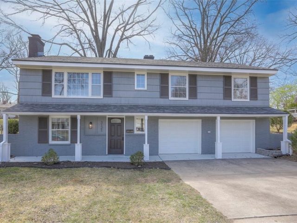1508 NW 54th Street, Kansas City, MO 64118 | MLS#2482451
2482451
Property ID
3,500 SqFt
Size
3
Bedrooms
3
Bathrooms
Description
STUNNING UPDATES THROUGHOUT! Step inside this immaculately maintained Northland home and fall in love with its elegant hardwood floors, cathedral ceiling and intimate, open floor plan. Then ponder the possibilities as you step behind the counter of the open-concept kitchen and gaze into the living room and dining room nearby.
From the dining room, step out onto the newly remodeled and expanded deck, which was constructed of lifetime composite materials. Down below you’ll see the recently enlarged patio resting comfortably against the meticulously landscaped yard that surrounds the home.
Situated just 10 minutes from downtown Kansas City in one direction and Kansas City International Airport in the other, this gorgeous home offers practical main-floor living in a peaceful, park-like setting.
The large, primary bedroom boasts a beautifully remodeled bathroom with a separate bathtub and shower. Also on the main floor are two other bedrooms, another full bathroom and the laundry room.
If entertaining is your thing, there’s a kitchen, wet bar and dry sauna in the cavernous walkout basement, along with a steam sauna/shower in the home’s third full bathroom.
The washer and dryer and the refrigerator downstairs all stay. Windows were recently replaced throughout.
Address
- Country: United States
- Province / State: MO
- City / Town: Kansas City
- Neighborhood: Kinsley Forest
- Postal code / ZIP: 64118
- Property ID 2482451
- Price $429,900
- Property Type Single Family Residence
- Property status Pending
- Bedrooms 3
- Bathrooms 3
- Year Built 2007
- Size 3500 SqFt
- Land area 0.37 SqFt
- Garages 2
- School District North Kansas City
- High School North Kansas City
- Middle School Northgate
- Elementary School West Englewood
- Acres 0.37
- Age 16-20 Years
- Bathrooms 3 full, 0 half
- Builder Unknown
- HVAC ,
- County Clay
- Dining Eat-In Kitchen,Formal
- Fireplace 1 -
- Floor Plan Ranch
- Garage 2
- HOA $475 / Annually
- Floodplain No
- HMLS Number 2482451
- Other Rooms Fam Rm Main Level,Main Floor BR,Main Floor Master
- Property Status Pending
- Warranty 10 Year Warranty,Builder Warranty
Get Directions
Nearby Places
Contact
Michael
Your Real Estate AgentSimilar Properties
Gigantic corner lot on cul-de-sac with spacious split entry plan at an affordable price. Listing agent is related to seller. Info is deemed reliable but is not guaranteed and should be verified.
New, New, New. This home has been completely remodeled in the last 2 years. This 3 Bedroom 2/bath Ranch Home features hardwood floors throughout upstairs, New interior paint, Kitchen has been custom painted and has new counter tops and new backsplash! Lower Level has been remodeled with additional family room to entertain with lots of […]
Welcome to your dream home in the sought-after Benson Place Woodchase subdivision located in Liberty School District! Brand new interior and exterior paint! This lovely 4-bedroom, 3.5-bathroom residence boasts an array of desirable features, ensuring a comfortable living experience. The main level presents a convenient primary bedroom with a spacious bathroom that includes double sinks, […]
WOW! Gorgeous front/back split in North Kansas City. The home has been fully remodeled and is move in ready. You will love the all new kitchen with stainless steel appliances, stone counters, new island with butcherblock, subway tile back splash, and refaced cabinets. New flooring throughout, interior and exterior paint. Newly finished basement space waiting […]

