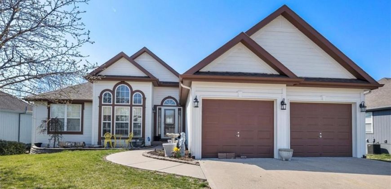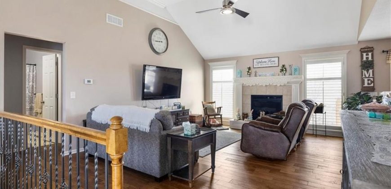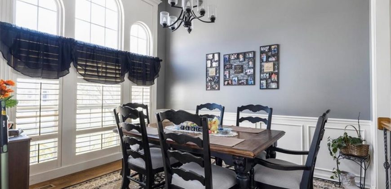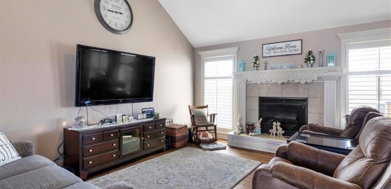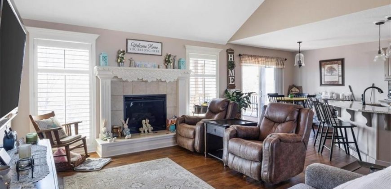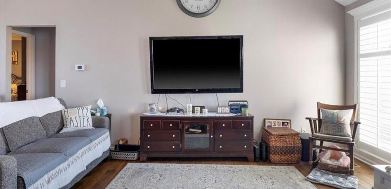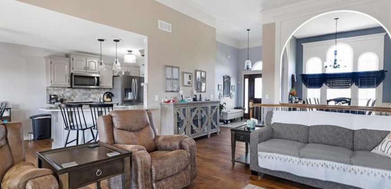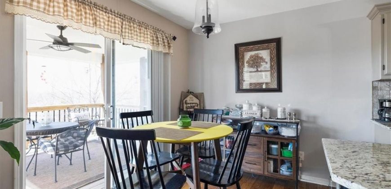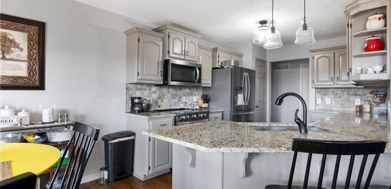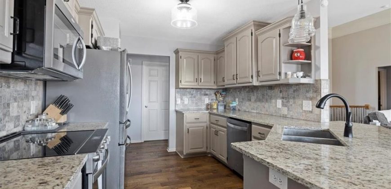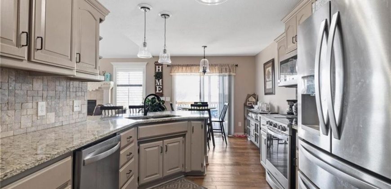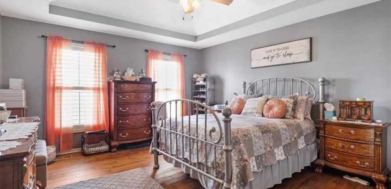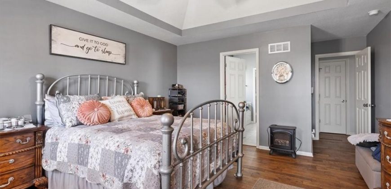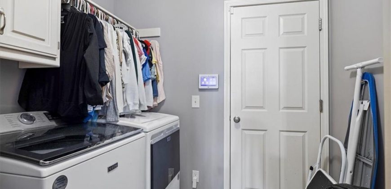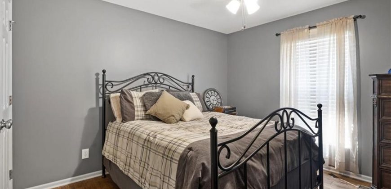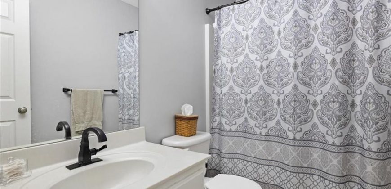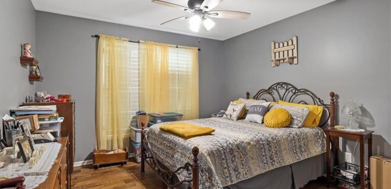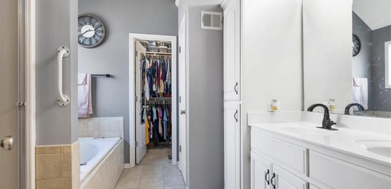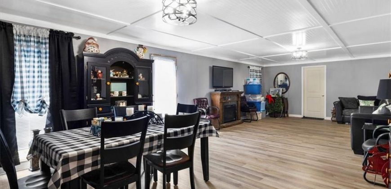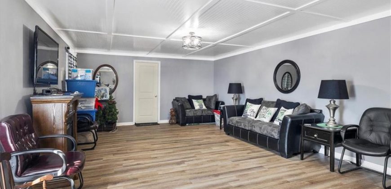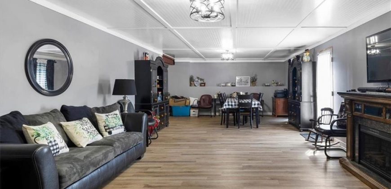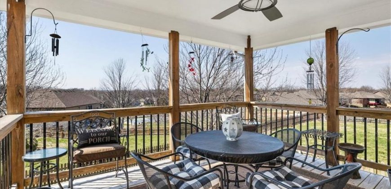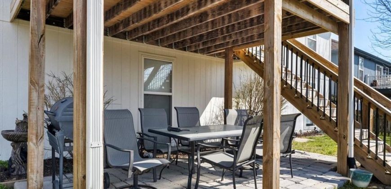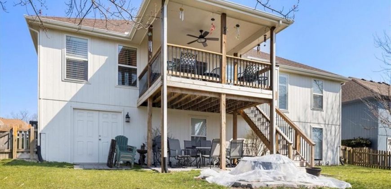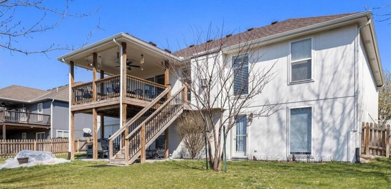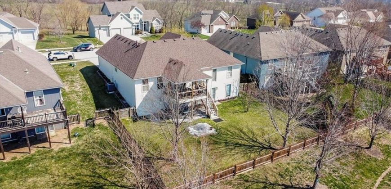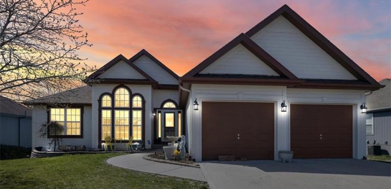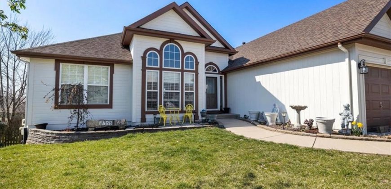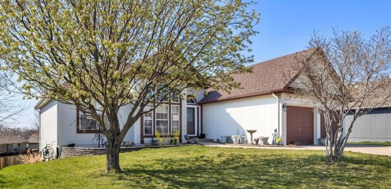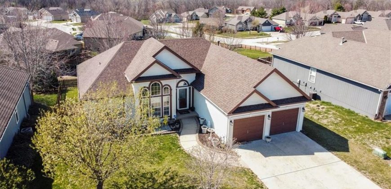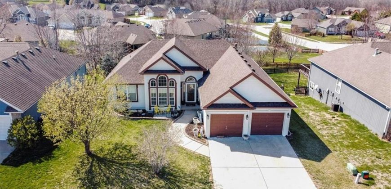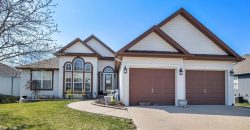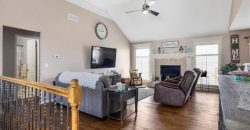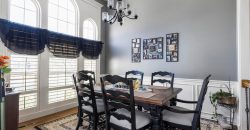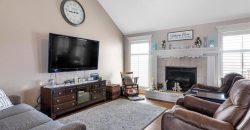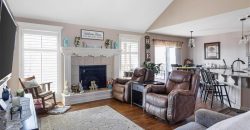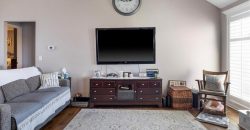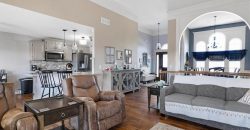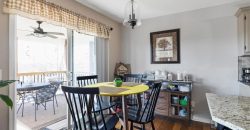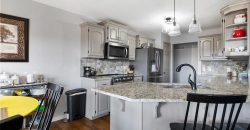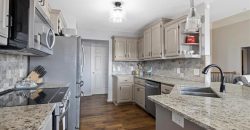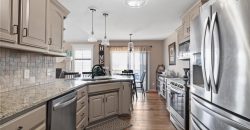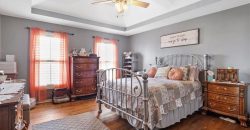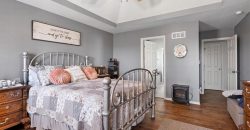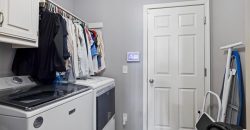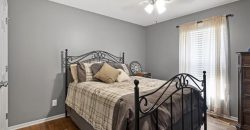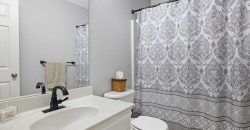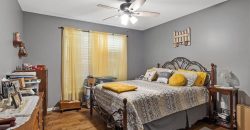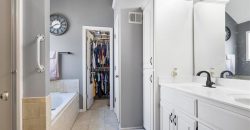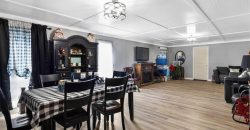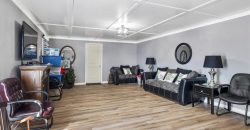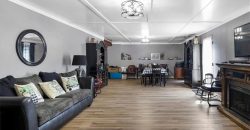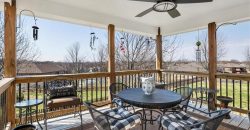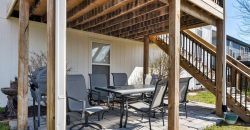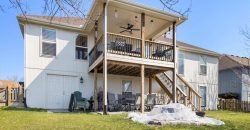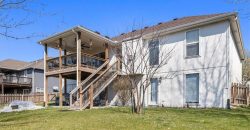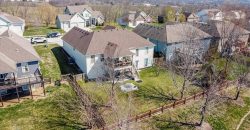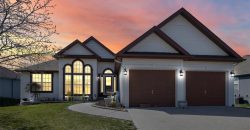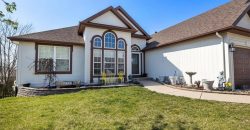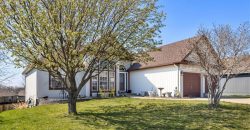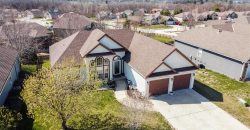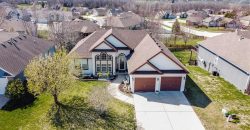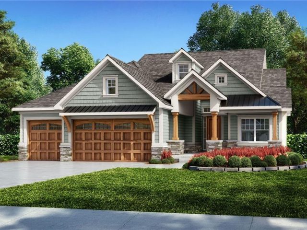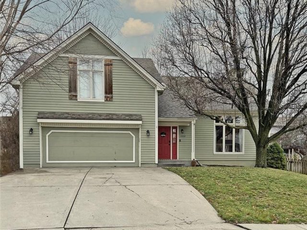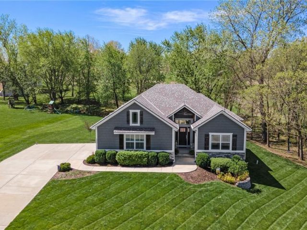13880 Station Drive, Platte City, MO 64079 | MLS#2478691
2478691
Property ID
2,598 SqFt
Size
3
Bedrooms
2
Bathrooms
Description
New, New, New. This home has been completely remodeled in the last 2 years. This 3 Bedroom 2/bath Ranch Home features hardwood floors throughout upstairs, New interior paint, Kitchen has been custom painted and has new counter tops and new backsplash! Lower Level has been remodeled with additional family room to entertain with lots of storage space still available for all your extra thing. New roof and exterior paint in 2022. You essentially are getting a new home.
Address
- Country: United States
- Province / State: MO
- City / Town: Platte City
- Neighborhood: Summit Way
- Postal code / ZIP: 64079
- Property ID 2478691
- Price $416,000
- Property Type Single Family Residence
- Property status Pending
- Bedrooms 3
- Bathrooms 2
- Year Built 2006
- Size 2598 SqFt
- Land area 0.2 SqFt
- Garages 2
- School District Platte County R-III
- High School Platte City
- Middle School Platte City
- Elementary School Platte Co/R3
- Acres 0.2
- Age 16-20 Years
- Bathrooms 2 full, 0 half
- Builder Unknown
- HVAC ,
- County Platte
- Dining Eat-In Kitchen
- Fireplace 1 -
- Floor Plan Ranch
- Garage 2
- HOA $219 / Annually
- Floodplain No
- HMLS Number 2478691
- Other Rooms Family Room,Main Floor Master
- Property Status Pending
Get Directions
Nearby Places
Contact
Michael
Your Real Estate AgentSimilar Properties
Santa Barbara Ranch by SAB. Build job entered for comp purposes only
Step into a world of warmth and comfort with this charming abode nestled in the serene Unincorporated Parkville, in the coveted Park Hill School district. This delightful home welcomes you with a host of thoughtful upgrades that promise a blend of elegance and convenience. Imagine preparing your favorite meals in a kitchen adorned with […]
Welcome to your new home sweet home! This charming 4-bedroom, 3-bathroom abode is the epitome of comfort and style. Step inside and be greeted by the fresh allure of new flooring that seamlessly guides you through the entire home, creating an ambiance of modern elegance. The heart of this home lies in its spacious kitchen, […]
Well maintained and move-in ready custom built Woodview II plan by Walker Custom Homes completed in 2018. Walking up to the home you are welcomed with a long sidewalk and a covered front porch. Greeted into an open main level ideal for entertaining with views looking over just shy of a one acre lot with […]

