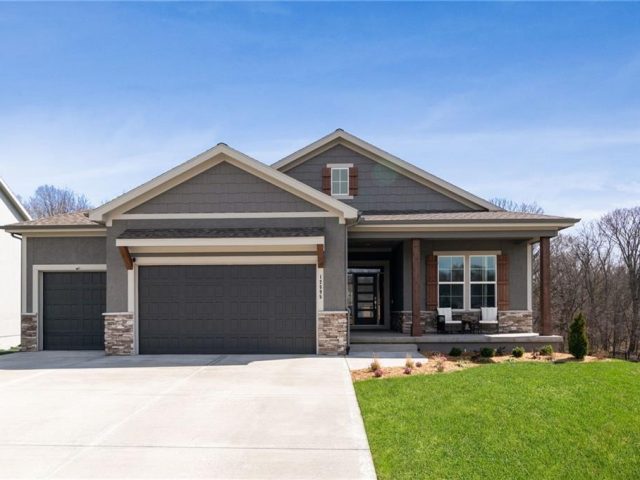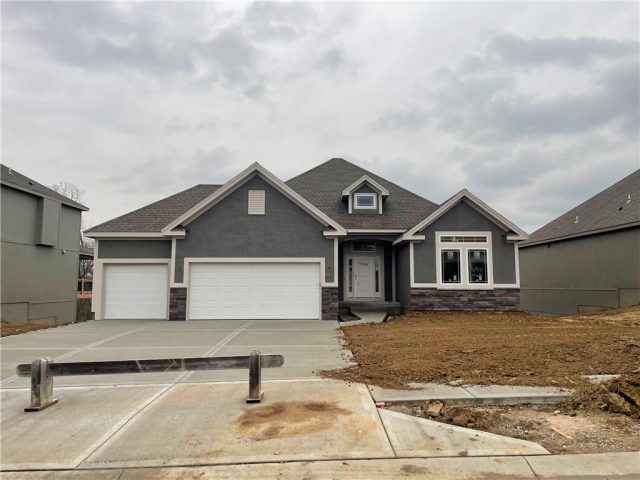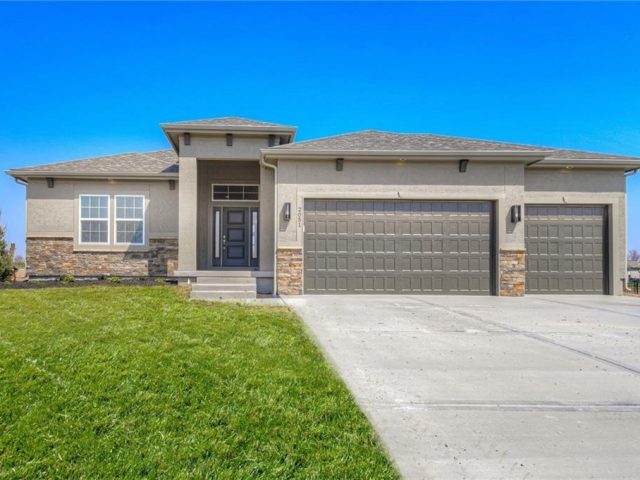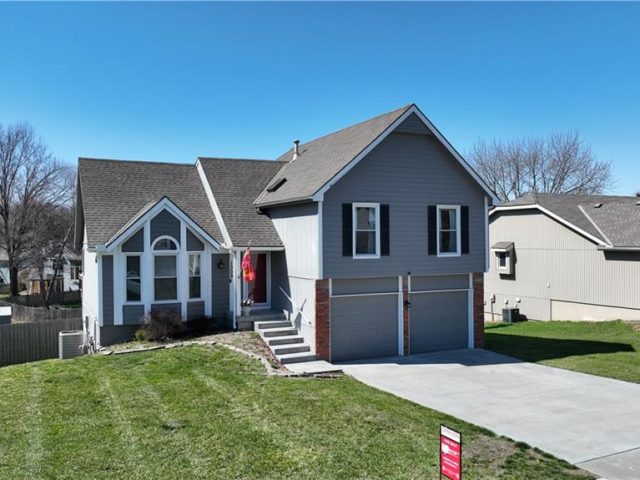8780 N Hull Avenue, Kansas City, MO 64154 | MLS#2475988
2475988
Property ID
1,800 SqFt
Size
3
Bedrooms
2
Bathrooms
Description
This stunning property offers an open floor plan and so many incredible amenities both on the surface and underneath! Special features
abound like freshly painted kitchen cabinets, a walk-in pantry, breakfast bar, newer microwave and conveniences all chefs enjoy! All carpet
was replaced in Fall 2023, (except front rm), carpet removed from baths and replaced w/ new vinyl flooring! Custom hardwood stairs w/
wood treads/risers was just completed leading to the upper/lower levels. Indulge in the luxury of the freshly painted primary suite w/ vaulted
ceilings, spa-like ensuite bath w/jetted tub and walk-in closet. Walls of windows offer gorgeous light though-out the home! You will love
spending time on the partially covered deck that was just stained/sealed. This large corner lot offers plenty of privacy with the 6 ft wood
fence(2021), sprinkler system, large flat backyard and gorgeous fir trees lining the back! As if this wasn’t enough, you will be delighted by
incredibly low energy bills with newer solar roof panels that power the entire home! Some months even offer payback! More information on
the solar panels in the supplements. Links to the documents can be provided. Roof/gutters new in 2020. Plenty of storage in the 3-car garage or sub-basement currently used for
exercise and office space.
Address
- Country: United States
- Province / State: MO
- City / Town: Kansas City
- Neighborhood: Autumn Ridge
- Postal code / ZIP: 64154
- Property ID 2475988
- Price $375,000
- Property Type Single Family Residence
- Property status Pending
- Bedrooms 3
- Bathrooms 2
- Year Built 2003
- Size 1800 SqFt
- Land area 0.23 SqFt
- Garages 3
- School District Park Hill
- High School Park Hill
- Middle School Congress
- Elementary School Tiffany Ridge
- Acres 0.23
- Age 16-20 Years
- Bathrooms 2 full, 1 half
- Builder Unknown
- HVAC ,
- County Platte
- Dining Breakfast Area,Eat-In Kitchen,Formal
- Fireplace 1 -
- Floor Plan Side/Side Split
- Garage 3
- HOA $ / Annually
- Floodplain No
- HMLS Number 2475988
- Other Rooms Entry,Family Room,Formal Living Room,Subbasement
- Property Status Pending
Get Directions
Nearby Places
Contact
Michael
Your Real Estate AgentSimilar Properties
Welcome to this exquisite, recently constructed luxury Craftsman Fairfield Home. This sought-after Reverse 1.5 is the only floor plan of its class available in the coveted community of Seven Bridges. This designer-curated Home is full of upgrades, including wide trim, a Gourmet kitchen, and more! This Home feels larger than it is with 10’ CEILINGS […]
Introducing The Drake, a brand new and beautiful Reverse 1.5 story plan by Hoffmann Custom Homes. This home offers a wide open feel with high ceilings and an abundance of natural light, creating a warm and inviting atmosphere. The luxury kitchen package includes a gas cooktop, in-wall oven and microwave, and shaker panel enameled cabinets, […]
Seller offering a $5000 allowance for upgrades, price adjustment or closing costs. Another beauty, “The Ashcroft” reverse built by Syler Construction! Four spacious bedrooms, three baths, finished family room with a wet bar. Wood floors flow through the great room and kitchen area. Large island in the kitchen, walk in pantry, custom cabinets and beautiful […]
Highly Sought after Staley attendance area! Plenty of Windows in this spacious Atrium Split. 2 living areas including the finished walk out subbasement. Updated Kitchen counter tops. Versatile room off entry can be dinning/living or den/in-home office space. Laundry conveniently located with 1/2 bath on family room level. Expanded deck walks out from the breakfast […]















































































































