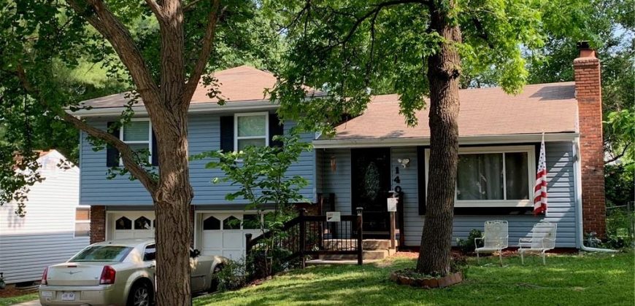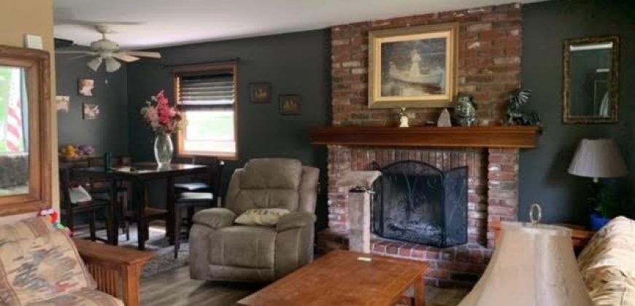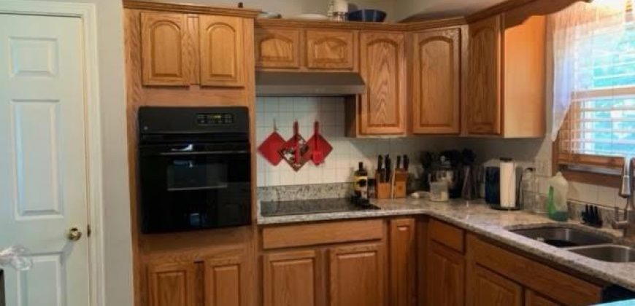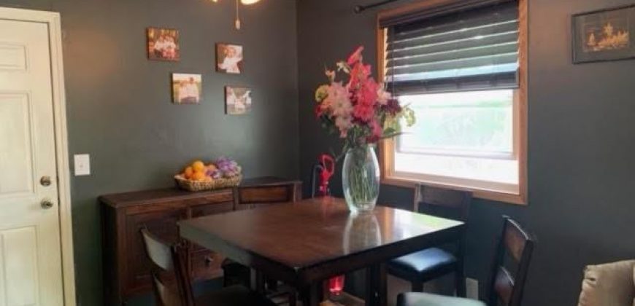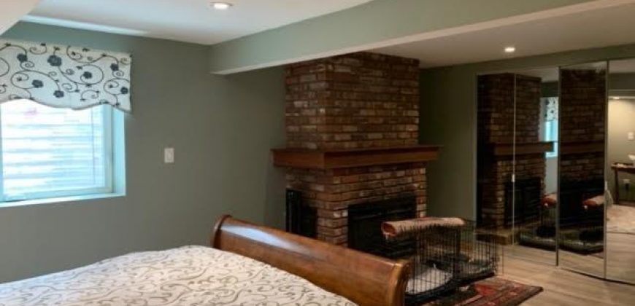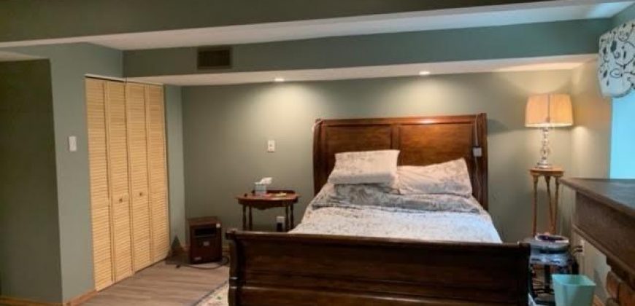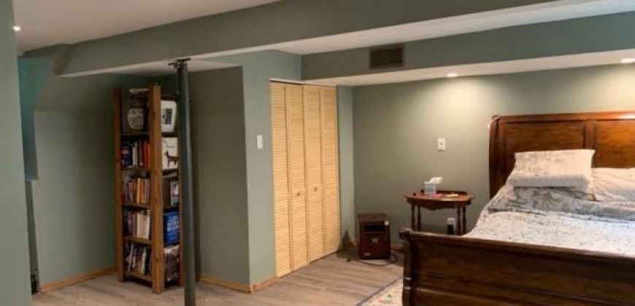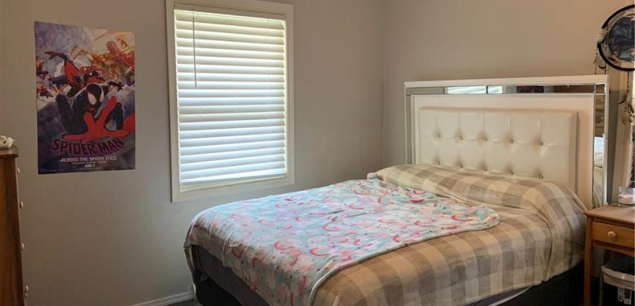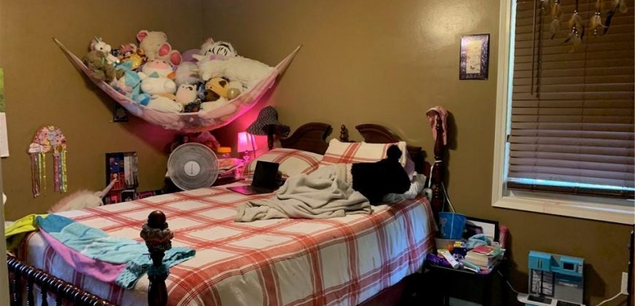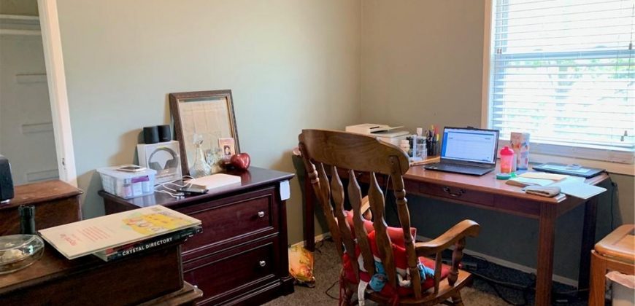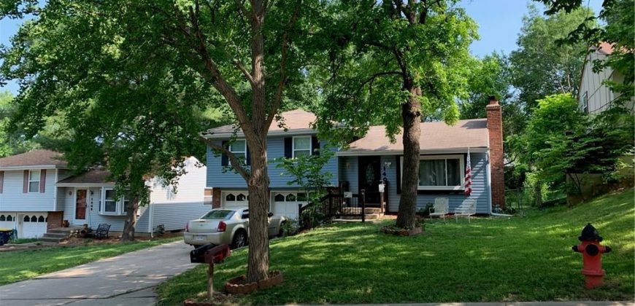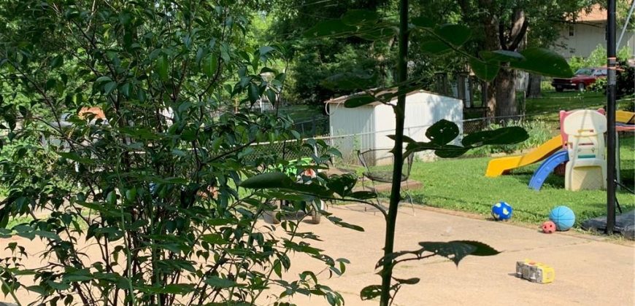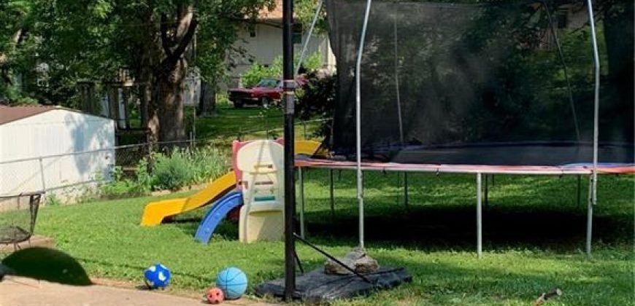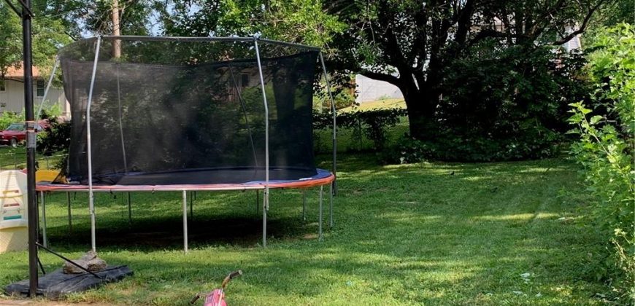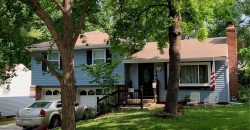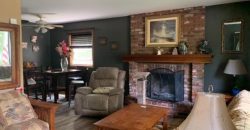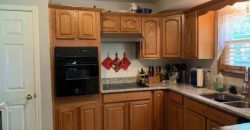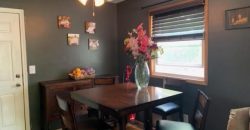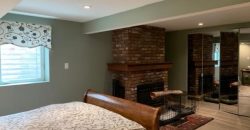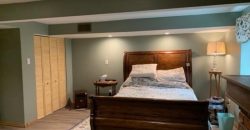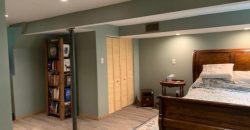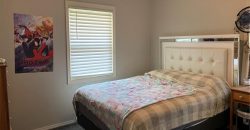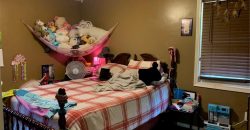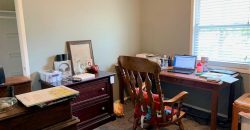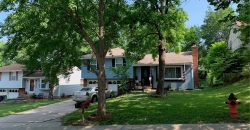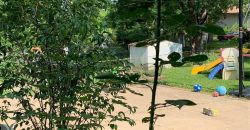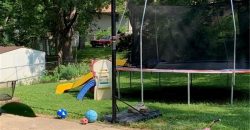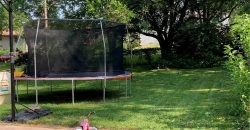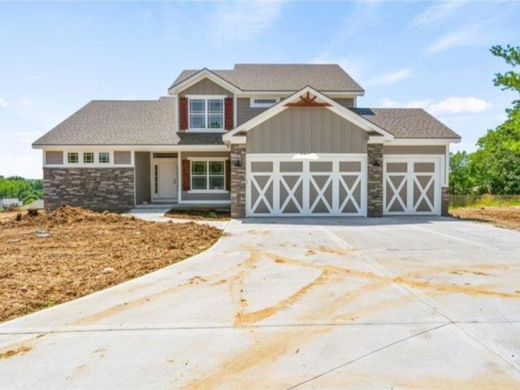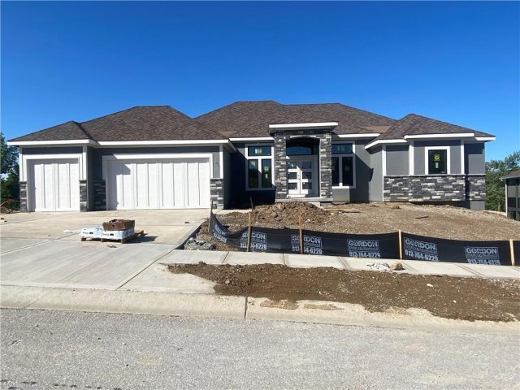1400 NW 66th Terrace, Kansas City, MO 64118 | MLS#2440193
2440193
Property ID
1,474 SqFt
Size
4
Bedrooms
2
Bathrooms
Description
It’s your lucky day!!! New price!! Make this one your own. The Seller has added new windows, flooring, new paint, and more.
Address
- Country: United States
- Province / State: MO
- City / Town: Kansas City
- Neighborhood: Clayton
- Postal code / ZIP: 64118
- Property ID 2440193
- Price $245,000
- Property Type Single Family Residence
- Property status Active
- Bedrooms 4
- Bathrooms 2
- Year Built 1972
- Size 1474 SqFt
- Land area 0.18 SqFt
- Garages 2
- School District North Kansas City
- High School Oak Park
- Acres 0.18
- Age 41-50 Years
- Bathrooms 2 full, 0 half
- Builder Unknown
- HVAC ,
- County Clay
- Dining Liv/Dining Combo
- Fireplace 1 -
- Floor Plan Tri Level
- Garage 2
- HOA $ /
- Floodplain No
- HMLS Number 2440193
- Property Status Active
Get Directions
Nearby Places
Contact
Michael
Your Real Estate AgentSimilar Properties
Frame Stage….. Check out our Jeremiah plan! On nearly an acre, great location up north close to 152hwy and Happy Rock Park Pictures are of a previous finish and may depict upgrades, not currently in this home.*** Detached garage or an out building are allowed on these lots with developer approval.
Welcome to your new 3 bedroom, 2.5 bath with a 4th non-conforming bedroom in the lower level home with living, dining, kitchen, & laundry rooms all on the main level for gracious living. The brand new oversized shed in the back yard with a loft is a bonus for this property. New flooring, new paint, […]
“The Remington is a 2 story home on a extra large wooded lot – almost an acre, composite covered deck with ceiling fan, stone fireplace, extra large granite island, black subway backsplash tile in kitchen, brushed gold hardware, main floor guest suite with full bath, laundry on main top floor, rec room loft, master dual […]
“The Aspen” is a reverse 1.5 plan that sits on more than half an acre! Enjoy all the benefits of main floor living with additional finished space in the lower level for guests or Super Bowl parties. Loaded with upgrades including luxurious finishes and a dresser in the primary closet. Located in The Palisades, this […]

