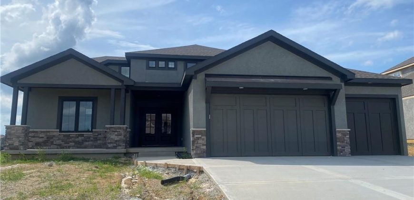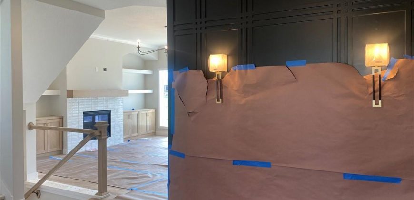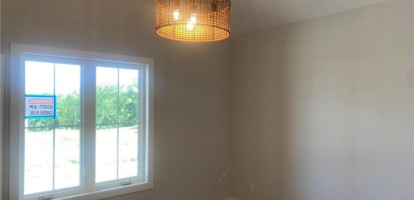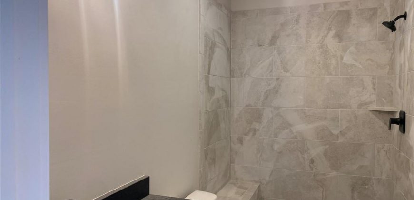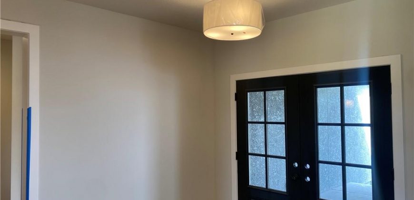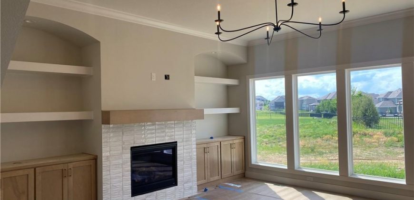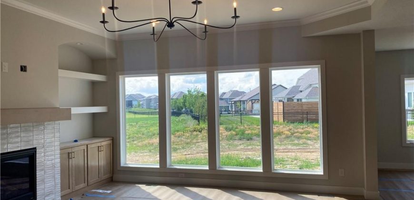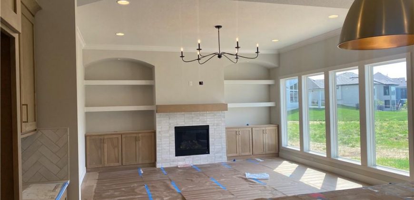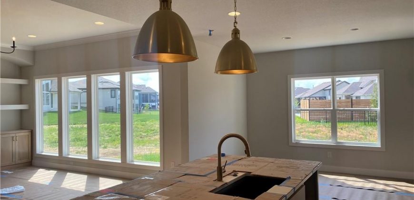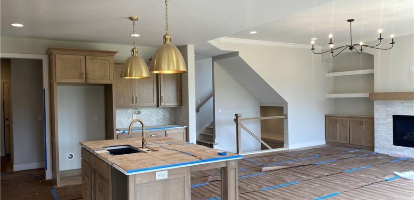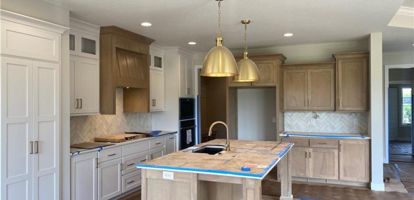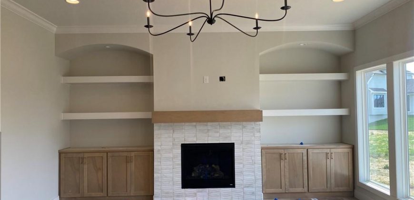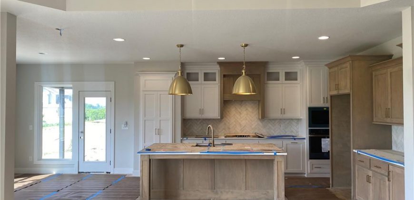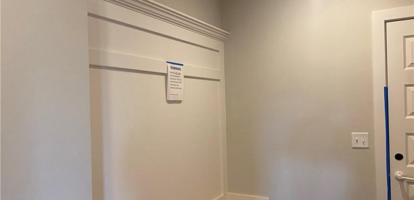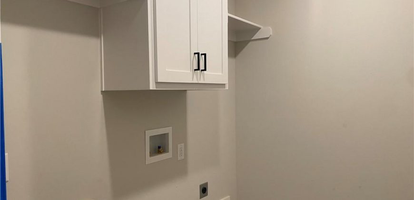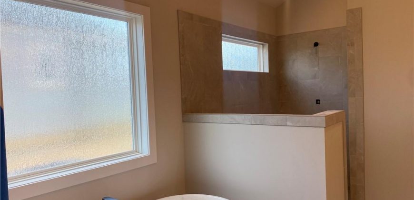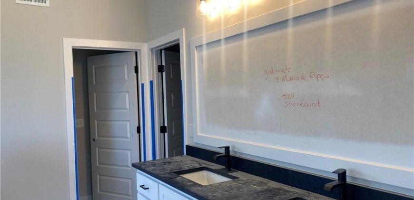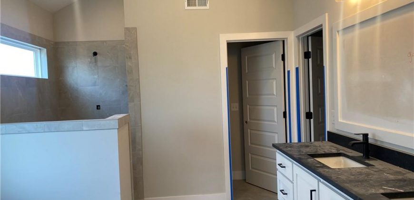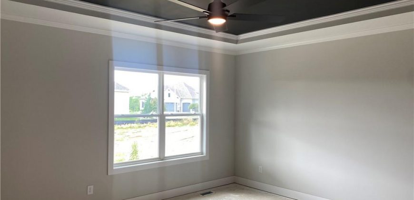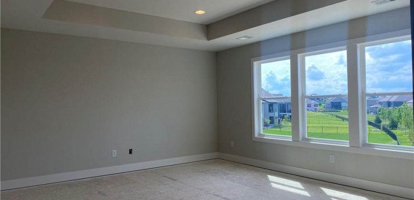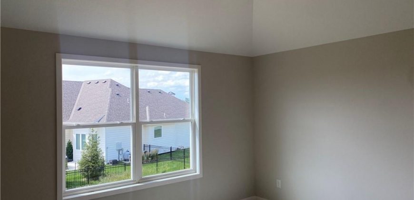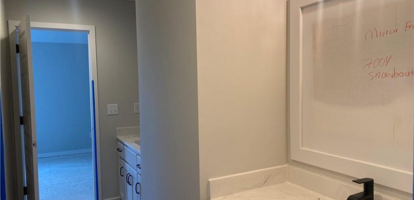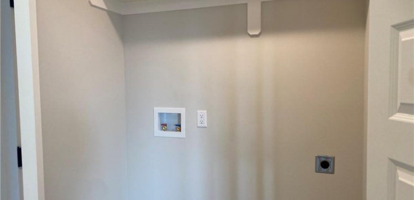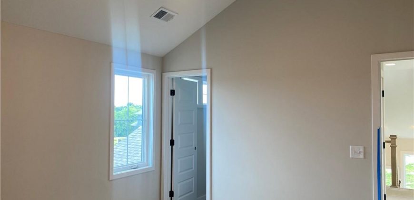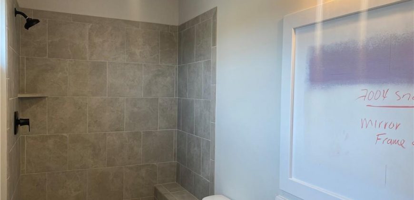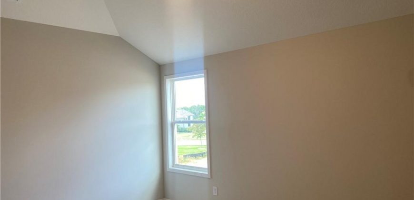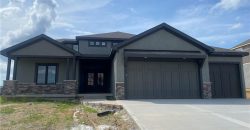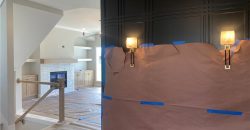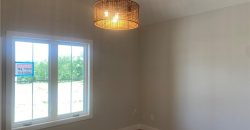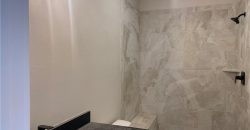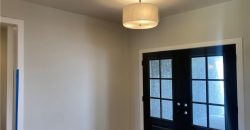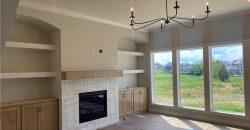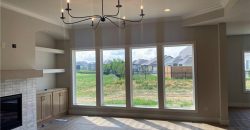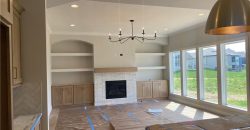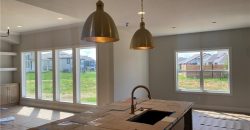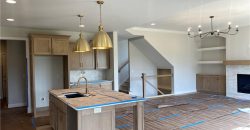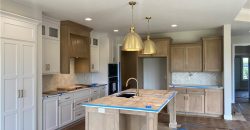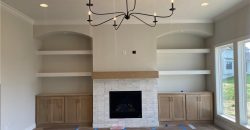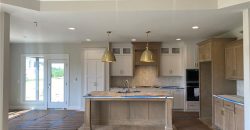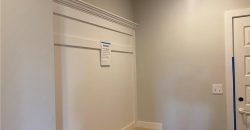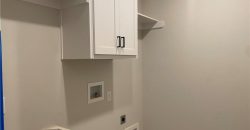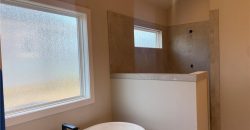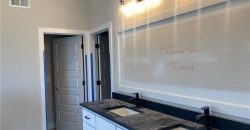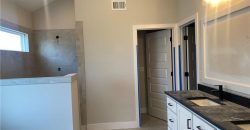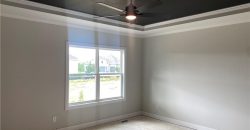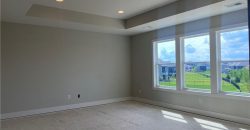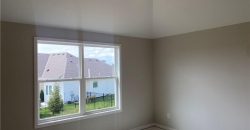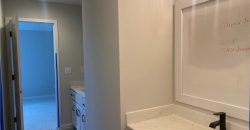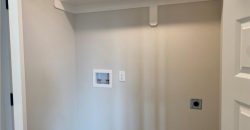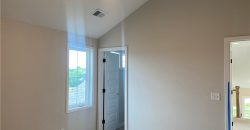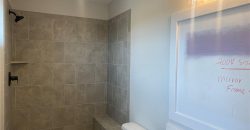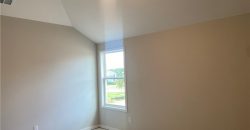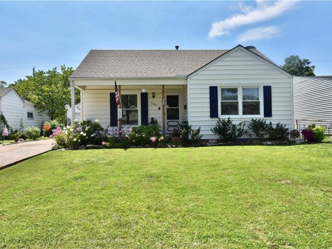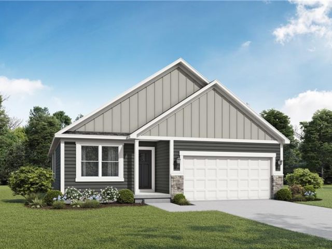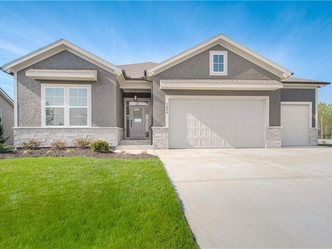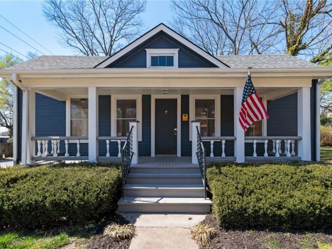10200 N Bales Avenue, Kansas City, MO 64155 | MLS#2454242
2454242
Property ID
3,221 SqFt
Size
5
Bedrooms
4
Bathrooms
Description
Fantastic new plan “The Kinsley”-This 5 bedroom home has 2 bedrooms on the main lvl & 3 upstairs with a large loft. Kitchen has a huge island and walk-in pantry. Quartz countertops in kitchen, master bath, hall bath, and laundry along with an under mount sink. Check out this home that has plenty of sq ft as built or finish out the basement exactly the way your family desires. Staley Farms is the destination spot for hundreds of families looking for quality of life in both recreation and education. From the golf course, zero entry pool, indoor basketball court, exercise rooms, tennis & volleyball courts, and of course Staley High, we have it all!
Address
- Country: United States
- Province / State: MO
- City / Town: Kansas City
- Neighborhood: Staley Farms
- Postal code / ZIP: 64155
- Property ID 2454242
- Price $759,900
- Property Type Single Family Residence
- Property status Pending
- Bedrooms 5
- Bathrooms 4
- Size 3221 SqFt
- Land area 0.25 SqFt
- Garages 3
- School District North Kansas City
- High School Staley High School
- Middle School New Mark
- Elementary School Bell Prairie
- Acres 0.25
- Age 2 Years/Less
- Bathrooms 4 full, 0 half
- Builder Unknown
- HVAC ,
- County Clay
- Dining Breakfast Area,Kit/Dining Combo
- Fireplace 1 -
- Floor Plan 1.5 Stories
- Garage 3
- HOA $385 / Quarterly
- Floodplain No
- HMLS Number 2454242
- Other Rooms Balcony/Loft,Breakfast Room,Entry,Main Floor BR,Main Floor Master,Mud Room
- Property Status Pending
- Warranty Builder-1 yr
Get Directions
Nearby Places
Contact
Michael
Your Real Estate AgentSimilar Properties
CLEAN Nkc bungalow, 2 bedrooms, one bath, detached garage, exterior storage room attached, all appliances stay including stackable washer & dryer & frig, fenced yard, maintenance free exterior – vinyl siding, refinished wood floors, LVP in kitchen & eating area, walk in shower, close to Macken Park, trails, parks, restaurants, great highway access. North Kansas […]
Build Job. Sold before processed.
Custom build job for comps only. All information estimate at the time of entry based on plans. Actual taxes unknown. Photo is stock photo of plan.
Own a piece of history! Presenting our prime new listing in Historic Liberty, Missouri, located right off the Liberty Square! Location, location, location! Charm meets modernity in this beautifully renovated 1920s ranch nestled in Liberty’s historic district on Liberty Square. This cozy yet spacious 2 bed 1 bath home boasts meticulous updates throughout, seamlessly blending […]

