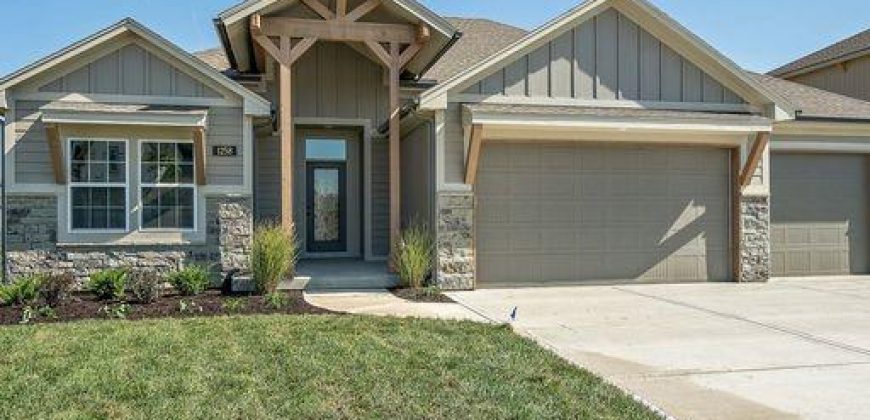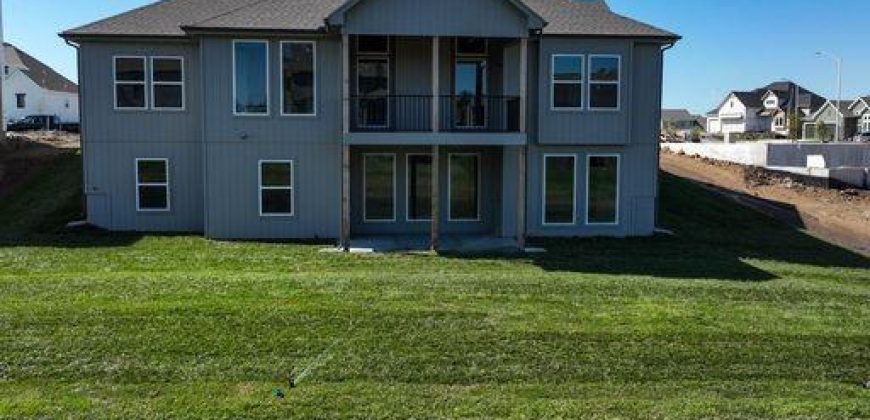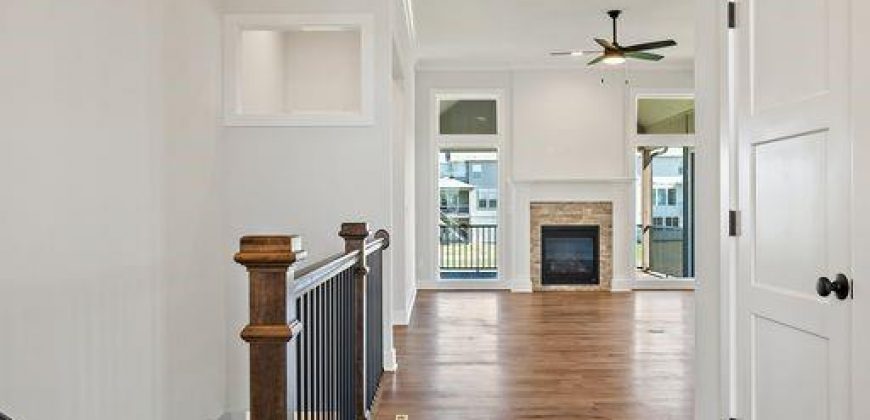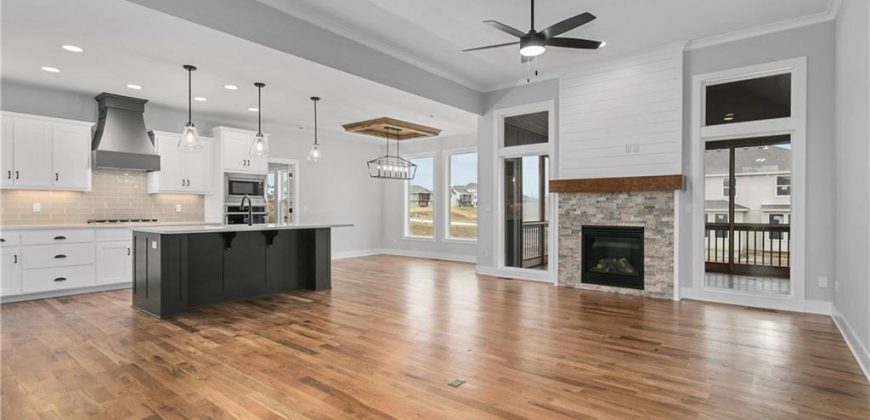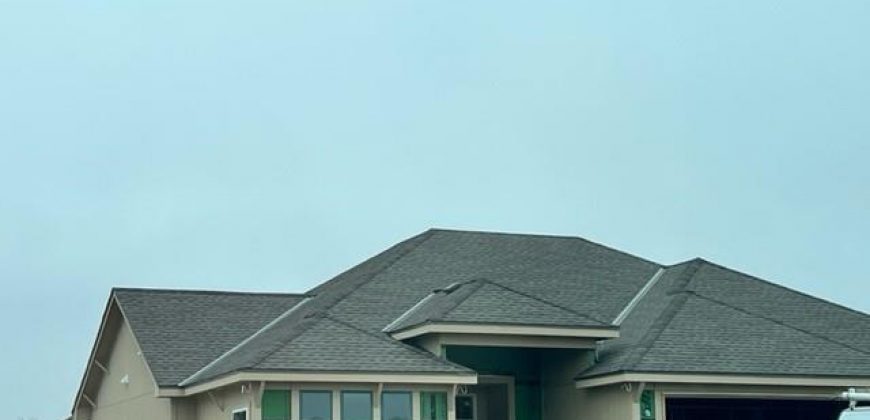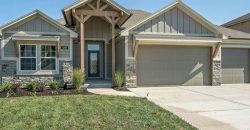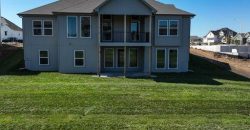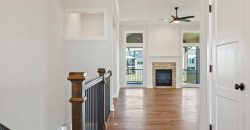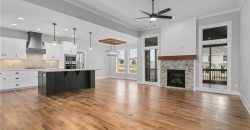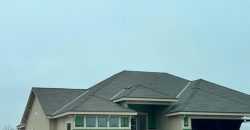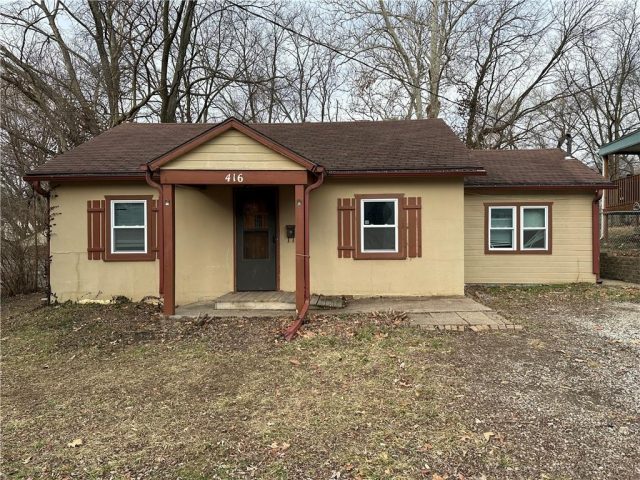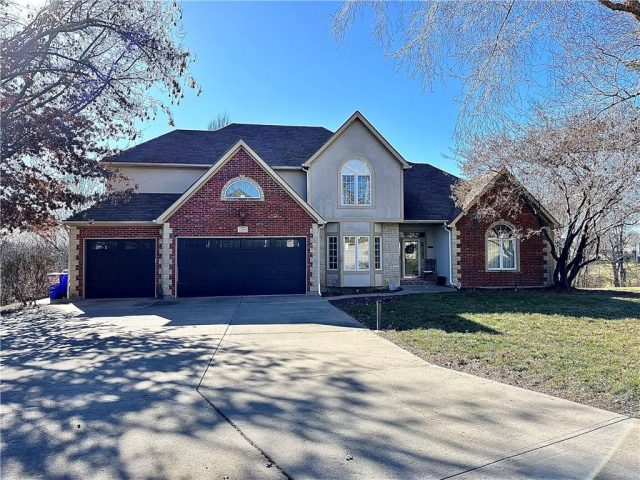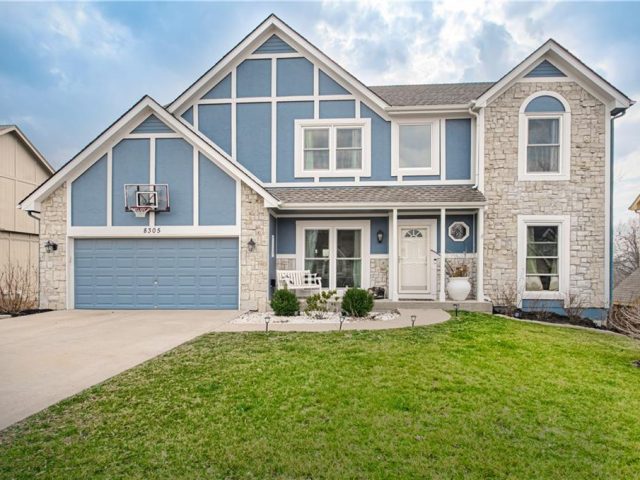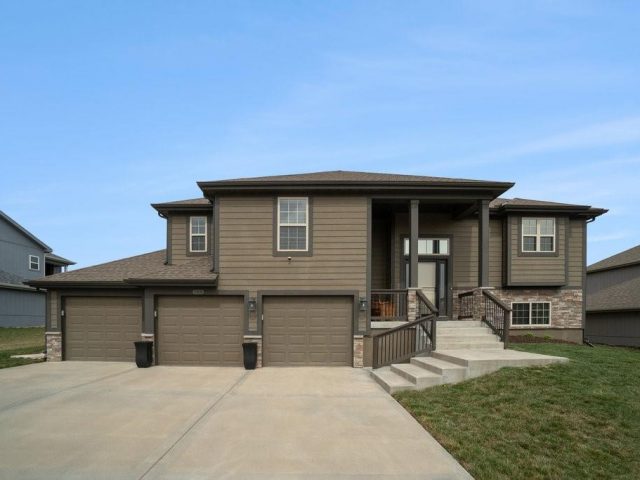8808 N Clarion Avenue, Kansas City, MO 64153 | MLS#2444121
2444121
Property ID
3,200 SqFt
Size
5
Bedrooms
4
Bathrooms
Description
This is the Ashton IV floor plan by Ernst Brothers Home Construction, Inc. Taxes and Room Sizes are estimated. This home is under construction and listed as a build job for Comps. The Reserve at Riverstone is a planned Hunt Midwest Community.
Address
- Country: United States
- Province / State: MO
- City / Town: Kansas City
- Neighborhood: Riverstone
- Postal code / ZIP: 64153
- Property ID 2444121
- Price $653,940
- Property Type Single Family Residence
- Property status Pending
- Bedrooms 5
- Bathrooms 4
- Year Built 2023
- Size 3200 SqFt
- Land area 0.23 SqFt
- Garages 3
- School District Park Hill
- High School Park Hill
- Middle School Congress
- Elementary School Renner
- Acres 0.23
- Age 2 Years/Less
- Bathrooms 4 full, 0 half
- Builder Unknown
- HVAC ,
- County Platte
- Dining Kit/Dining Combo
- Fireplace 1 -
- Floor Plan Ranch,Reverse 1.5 Story
- Garage 3
- HOA $530 / Annually
- Floodplain No
- HMLS Number 2444121
- Other Rooms Family Room,Main Floor BR,Main Floor Master,Recreation Room
- Property Status Pending
- Warranty Builder-1 yr
Get Directions
Nearby Places
Contact
Michael
Your Real Estate AgentSimilar Properties
Wonderful and Rare Opportunity in Liberty! Located in a cute area of homes and close to Liberty Square, this property is for Investors and Homeowners who have rehab skills. It is currently 3 bedrooms, 1 bath with both a living room and family room that could be converted into a home with a main level […]
Fantastic floor plan with the large open kitchen as a center attraction! This home is set in a cul-de-sac with a large yard that peacefully backs to the HOA pond. Home as nearly 5,000 sq ft m/l. Screen deck area + open deck for BBQ, 3 car garage, 5 bedrooms, 5 1/2 baths, 3 car […]
Stunning 2 Story, elegant spacious entry, newer hardwood floors in kit,dining,great room & study. Newer carpet on main level.Freshly painted interior. Deck & Gazebo freshly painted, privacy fence freshly stained. Spacious master suite & master bath w/vaulted ceilings,plant ledges,skylight,Separate tub & shower & walk in closet.Kit has lots of cabinet space includes triple pantry. Eat […]
This Split Entry Home is Nestled in a cul-de-sac Location, Providing a Serene and Safe Environment in the Sought After Rollins’ Landing Development. Sip Your Morning Coffee on the Welcoming Front Porch or the Covered Deck! The Stacked Stone Fireplace is the Focal Point in the Living Room, adding Warmth & Charm. The Kitchen is […]

