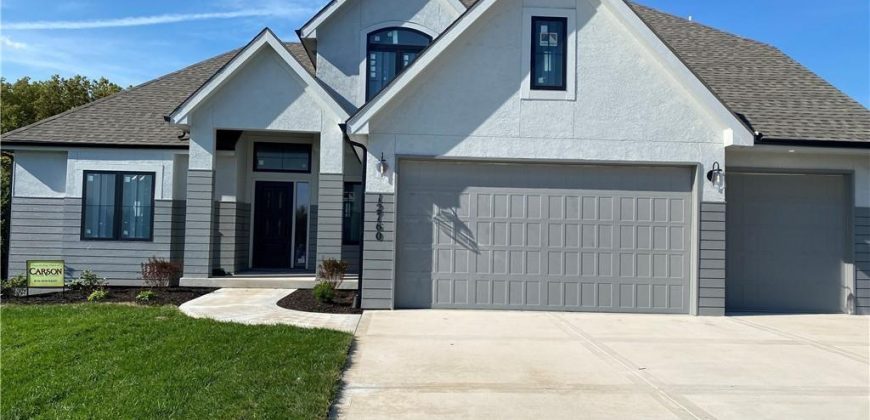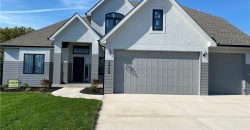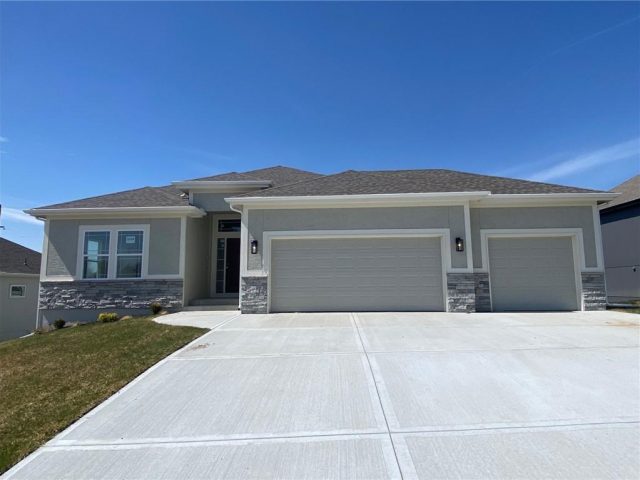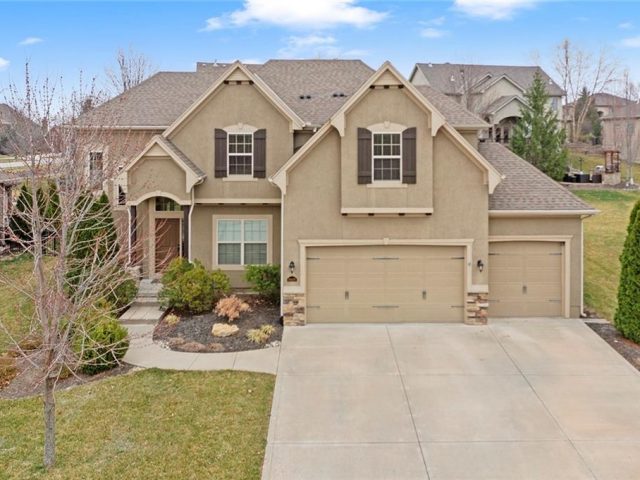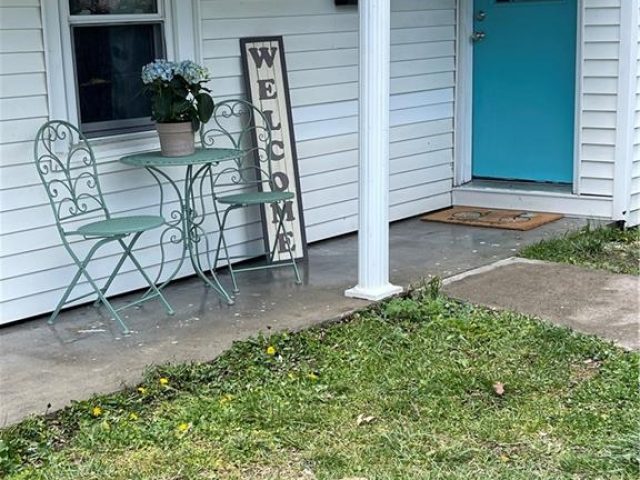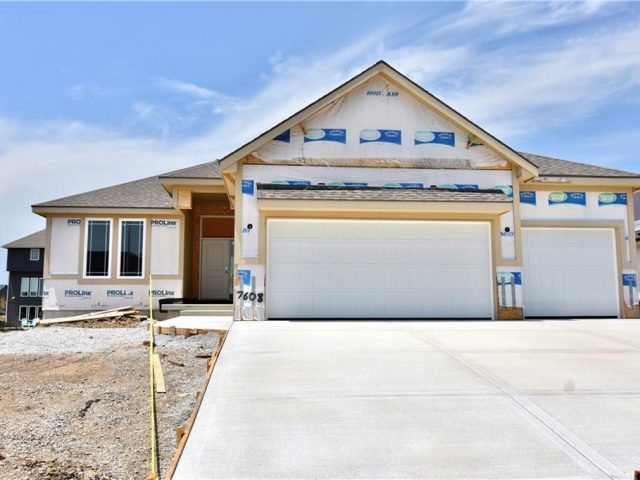12740 Champanel Way, Platte City, MO 64079 | MLS#2483248
2483248
Property ID
3,100 SqFt
Size
4
Bedrooms
3
Bathrooms
Description
Gorgeous 1 1/2 Story offers a Fabulous Hearth Room, Kitchen with Huge Center Island, Walk-In Pantry, Granite Countertops, Hardwood Floors, and Custom Cabinetry! Terrific 1st floor Master Suite with Large Bath and Walk-In Closet! Also, has a 1st Floor Office. Huge Bedrooms Throughout! Nice Wood Deck! Walk-Out Basement! 3 car Garage! Located in Beautiful Seven Bridges and lot backs to trees! Outstanding Amenities! This home is under construction with an estimated completion in Summer 2024.
Address
- Country: United States
- Province / State: MO
- City / Town: Platte City
- Neighborhood: Seven Bridges
- Postal code / ZIP: 64079
- Property ID 2483248
- Price $699,900
- Property Type Single Family Residence
- Property status Active
- Bedrooms 4
- Bathrooms 3
- Year Built 2024
- Size 3100 SqFt
- Land area 0.44 SqFt
- Garages 3
- School District Platte County R-III
- High School Platte City
- Middle School Platte City
- Elementary School Compass
- Acres 0.44
- Age 2 Years/Less
- Bathrooms 3 full, 1 half
- Builder Unknown
- HVAC ,
- County Platte
- Dining Eat-In Kitchen,Hearth Room
- Fireplace 1 -
- Floor Plan 1.5 Stories
- Garage 3
- HOA $1090 / Annually
- Floodplain No
- HMLS Number 2483248
- Other Rooms Great Room,Main Floor Master,Mud Room,Office
- Property Status Active
- Warranty Builder-1 yr
Get Directions
Nearby Places
Contact
Michael
Your Real Estate AgentSimilar Properties
Clay Meadows welcomes this beautiful Custom Reverse by Robertson Construction! A well designed layout offering 4 Bedrooms, 3.5 Baths and a Main Level Master Suite. The Open layout with Floor to Ceiling Windows offer the perfect view! The Living Room has a Stone Fireplace accented with floating shelves and built-in cabinets. Lots of storage in […]
Located in Staley Farms Golf Community just minutes from the highway shopping and dining, this home offers the perfect balance of tranquility and convenience. Explore the vibrant community or simply unwind in the comfort of your own home. From the inviting living room adorned with natural light to the cozy family room ideal for relaxing […]
This adorable house has been completely remodeled and ready for it’s new Owner! From the flooring, bathroom, HVAC and more being replaced this house is move in ready! Offering an oversized lot and it’s partially fenced, you’ll have your own piece of solitude. Would make a great starter home, someone looking to downsize as everything […]
McFarlands “Norway I” Reverse Floor Plan! Master & Additional Bedroom on main level. Beautiful open floor plan, kitchen island, painted cabinets, hardwood floors-entry, kitchen, and breakfast room. Tiled Fireplace, master shower walls, and floor. Huge open recreation room in lower level, room for pool table, movie area, tables and wet bar! 2 bedrooms in […]

