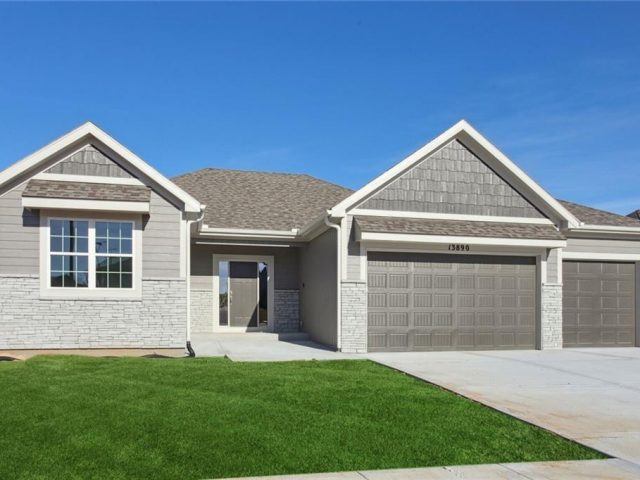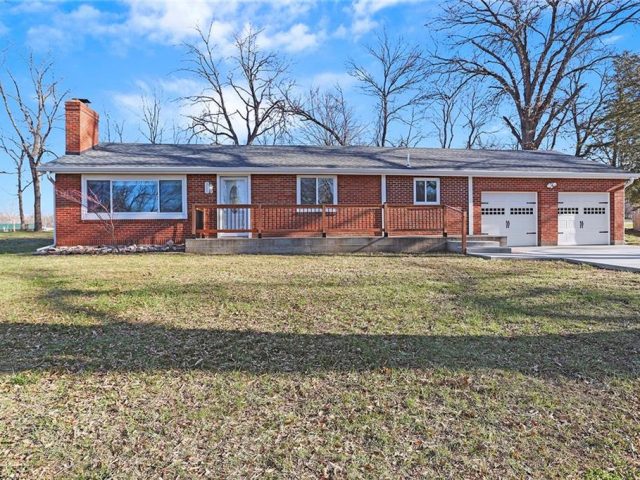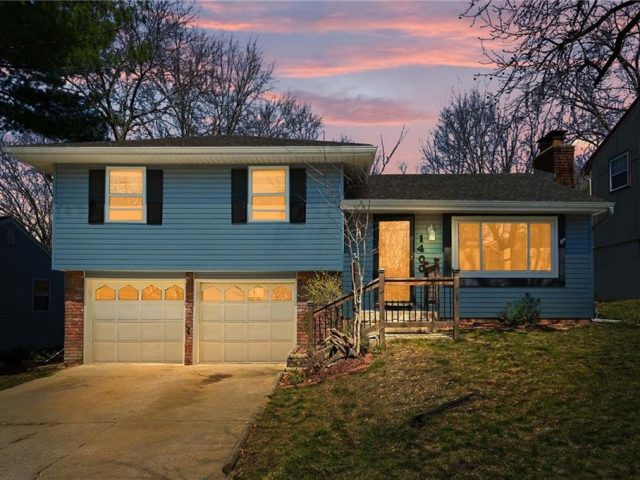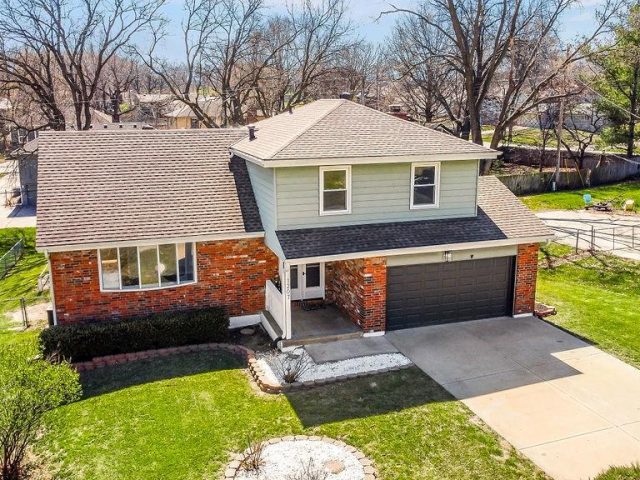12620 NE 115th Terrace, Kearney, MO 64060 | MLS#2460919
2460919
Property ID
5,288 SqFt
Size
4
Bedrooms
5
Bathrooms
Description
Welcome to your dream home in Kearney, MO, nestled within the sought-after Liberty School District. Built by Homes by Chris, this stunning property at 12620 NE 115th Ter offers the epitome of luxury living. With 4 bedrooms, 5 and 1/2 baths, and a finished basement boasting room for a potential 5th bedroom, there’s space for everyone to thrive.
Entertainment is effortless with a large gunnite inground heated saltwater pool, featuring a sun ledge and natural stone coping. Dive into relaxation in the 5′ deep pool, complete with an automatic cover for added convenience. Plus, the pool house offers a half bath and a single bay storage garage, perfect for pool or yard equipment.
Experience a fresh start with new paint throughout the house and new carpet on the main and upper levels, creating a bright and welcoming atmosphere. Situated on a generous one-acre lot within the exclusive Private Gardens community, privacy and tranquility are yours to savor.
The 1.5 story floorplan lends an air of sophistication and functionality to this remarkable residence. Don’t miss the opportunity to make this your forever home, where every detail exudes elegance and comfort. Schedule your private tour today and discover the lifestyle you’ve been dreaming of.
Address
- Country: United States
- Province / State: MO
- City / Town: Kearney
- Neighborhood: Private Gardens
- Postal code / ZIP: 64060
- Property ID 2460919
- Price $1,200,000
- Property Type Single Family Residence
- Property status Pending
- Bedrooms 4
- Bathrooms 5
- Year Built 2015
- Size 5288 SqFt
- Land area 1 SqFt
- Garages 4
- School District Liberty
- High School Liberty North
- Acres 1
- Age 6-10 Years
- Bathrooms 5 full, 1 half
- Builder Unknown
- HVAC ,
- County Clay
- Dining Country Kitchen,Kit/Dining Combo
- Fireplace 1 -
- Floor Plan 1.5 Stories
- Garage 4
- HOA $ /
- Floodplain No
- HMLS Number 2460919
- Other Rooms Great Room,Main Floor BR,Main Floor Master,Mud Room,Recreation Room
- Property Status Pending
Get Directions
Nearby Places
Contact
Michael
Your Real Estate AgentSimilar Properties
Welcome to the Carrie Liz where the living is easy in this True Ranch plan by Brent Built Homes. HOA fees include snow removal & lawn maintenance. Buyer’s Agent / Buyer to verify all information.
Welcome to one level living! Situated on a treed, .88 acre lot, this 2 bedroom, 1 bathroom ranch home has been completely gutted and renovated from top to bottom. The home is brick, block and frame construction, which allows for outside noise reduction, low exterior maintenance and an added insulation for the entire house. Walk […]
Welcome to this charming split-level home located in the desirable North Kansas City school district. Step inside and be greeted by a cozy living room that radiates warmth and comfort. The heart of this home is its wonderful kitchen, complete with modern appliances including a touch-activated sink faucet and plenty of counter space for meal […]
Stunning Northland full remodel that checks all the boxes! A spacious foyer and coat closet greets you through the double doors into a home that has a dedicated space for all your needs. The main level has a formal living area with a bay window, a kitchen that opens up to the dining area. The […]







































































































