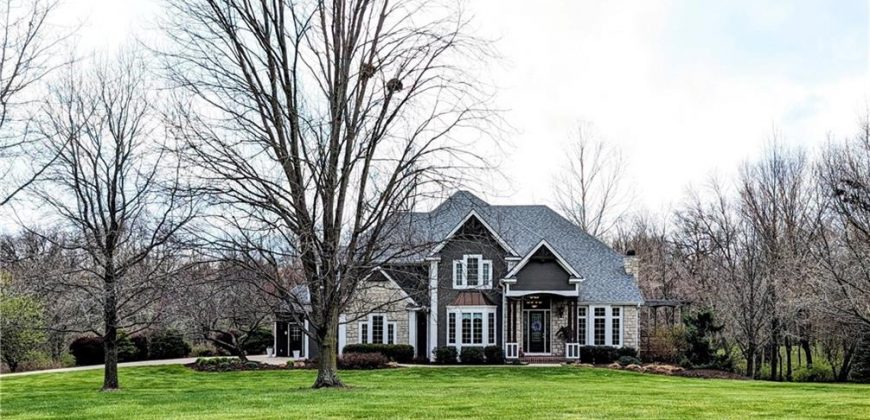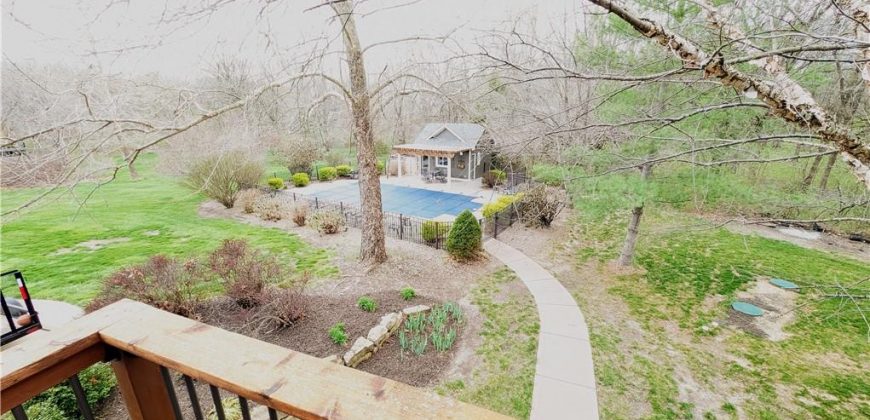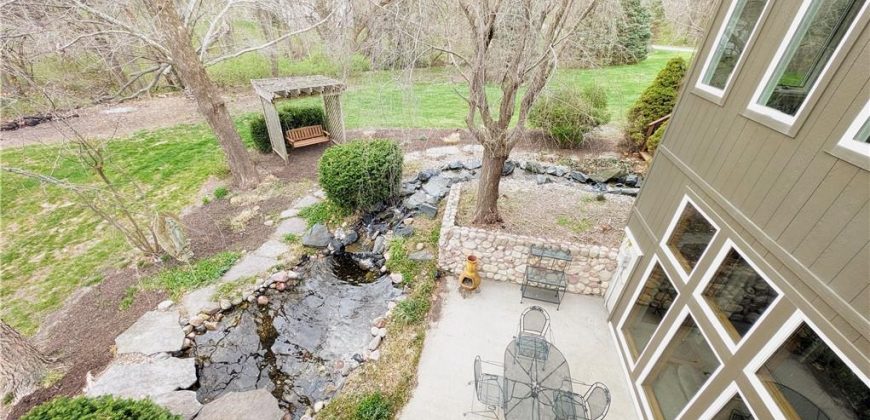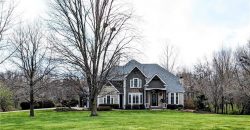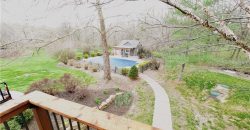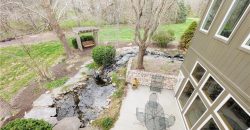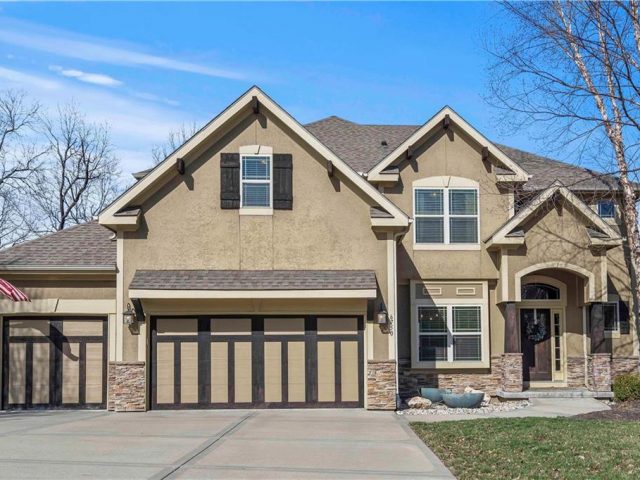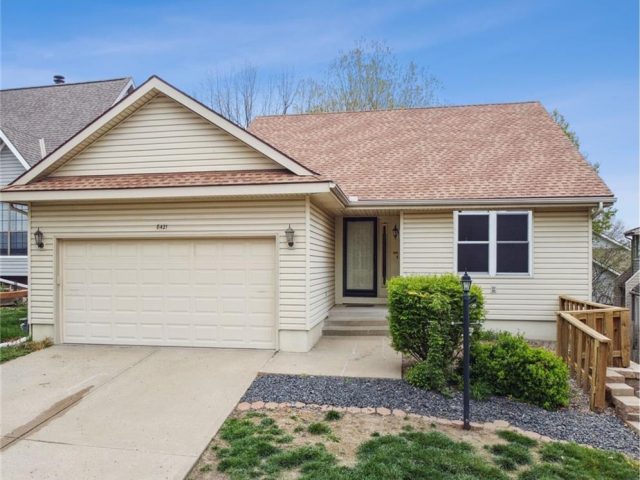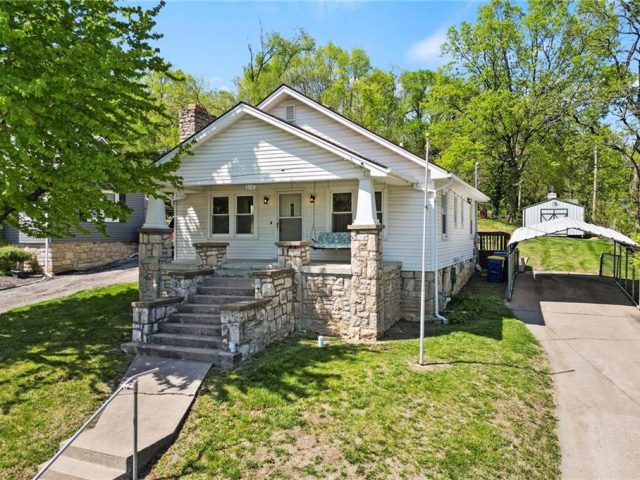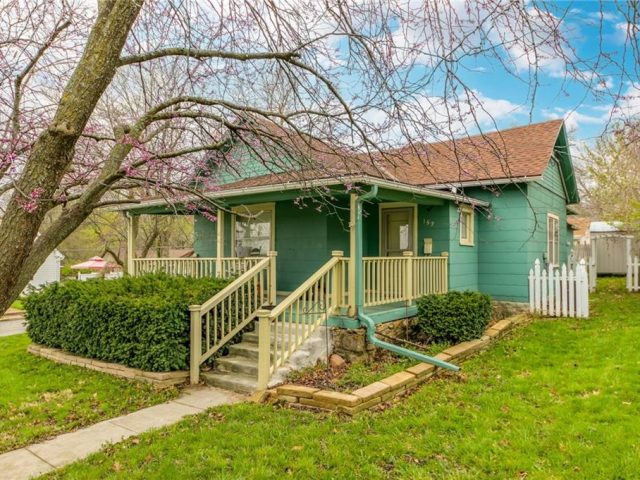12318 Pelhamdale Road, Kearney, MO 64060 | MLS#2480815
2480815
Property ID
6,200 SqFt
Size
5
Bedrooms
4
Bathrooms
Description
Amazing Estate Home in Holmes Creek Hills North! Grand Entry with curved staircase. Formal Living to the right as you enter the home and formal study to the left with built-in cabinets. Enter the hallway and pass the Formal Dining Room on the right and second set of stairs on the left. Enter the Open Kitchen and Living Room. Two Decks off the main level. One is situated off the Sunroom that overlooks a koi pond with waterfall feature! The other is off the Kitchen and overlooks the pool. Upstairs Master Suite is absolutely huge! Master has a sitting area with fireplace that is see-through to the Master Bath with large walk-in Shower, separate vanities and separate tub. Walk-in Closet is enormous, and there is even a “snoring parlor”. 2 additional beds up share a jack and jill bath. Another has it’s own full bath. Basement is two tiered and has custom bar and stone fireplace. Workout room overlooks basement living room. Large office in basement is fantastic for those that work from home. Upper 3 car garage is completely suspended with a garage door below. So much storage! Outside is a pool with a pool house that features a half bath for guests and a kitchen for pooltime snacks and drinks! All of this on 2.34 acres on a fantasic/treed walkout lot.
Address
- Country: United States
- Province / State: MO
- City / Town: Kearney
- Neighborhood: Holmes Creek Hills North
- Postal code / ZIP: 64060
- Property ID 2480815
- Price $943,000
- Property Type Single Family Residence
- Property status Pending
- Bedrooms 5
- Bathrooms 4
- Year Built 2001
- Size 6200 SqFt
- Land area 2.34 SqFt
- Garages 4
- School District Kearney
- Elementary School Hawthorne
- Acres 2.34
- Age 21-30 Years
- Bathrooms 4 full, 2 half
- Builder Unknown
- HVAC ,
- County Clay
- Dining Formal,Kit/Dining Combo
- Fireplace 1 -
- Floor Plan 2 Stories
- Garage 4
- HOA $0 / None
- Floodplain No
- HMLS Number 2480815
- Other Rooms Den/Study,Enclosed Porch,Exercise Room,Mud Room,Recreation Room,Sun Room,Workshop
- Property Status Pending
Get Directions
Nearby Places
Contact
Michael
Your Real Estate AgentSimilar Properties
Tucked right in Thousand Oaks neighborhood and ideally located near KCI airport, a new chapter is awaiting in Parkville. When you enter the house, mature characteristics and charm are sure to impress! An open floor plan with a large kitchen, tons of cabinets, granite counter tops, gas cook top and extra large pantry. Off the […]
TRUE RANCH – 3 bedroom 3 bath, finished lower level with walkout, first floor laundry, 2 bedrooms on the main level, 3rd bedroom/office possible 4th bedroom on lower level. ALL NEW FLOORING THROUGHOUT, with 1st carpet and Luxury Vinyl Plank in kitchen, bathrooms and complete lower level. LL built ins, wet bar and walkout. All […]
Step into this charming cottage bungalow nestled in the heart of Excelsior Springs! Boasting 2 cozy bedrooms, a full bath, and an expandable attic, this home exudes charm and character. The updated bedrooms and bathroom, spacious kitchen, and formal dining area create the perfect blend of comfort and style. Relax by the stone masonry wood-burning […]
This charming bungalow is tucked away in the beautiful Historic District of Liberty, conveniently located near amenities and just blocks from Liberty Historic Square! Sitting on a generous sized corner lot, this unique home features a large, covered front porch, new carpet installed in 2023, thick old world trim, spacious living and dining rooms, and […]

