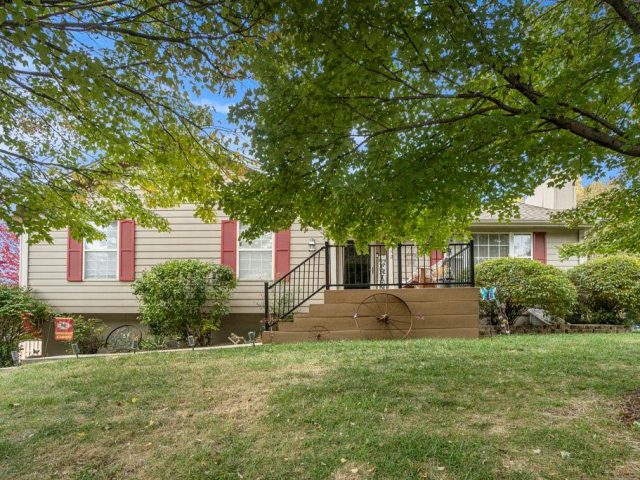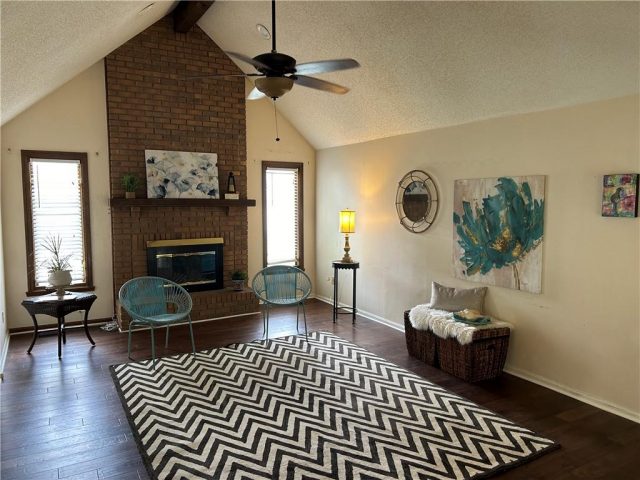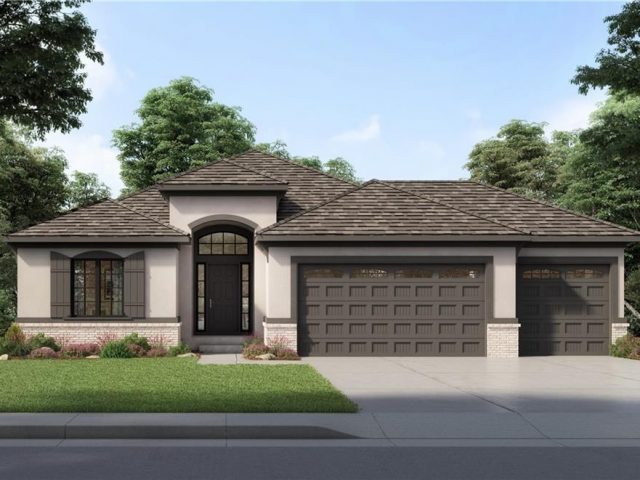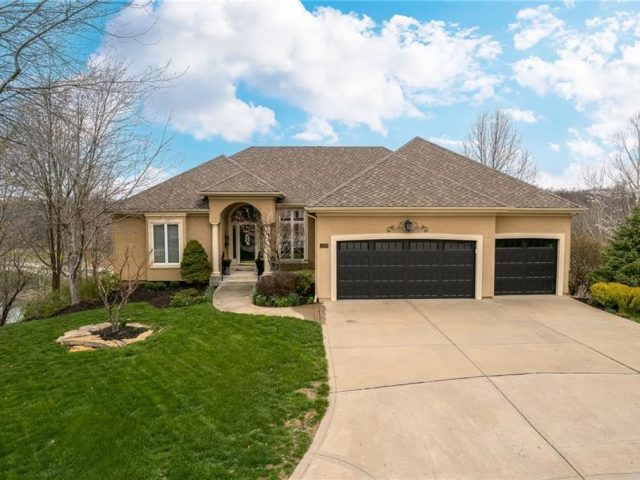11812 N Tracy Avenue, Kansas City, MO 64155 | MLS#2475316
2475316
Property ID
2,700 SqFt
Size
4
Bedrooms
3
Bathrooms
Description
Welcome to your new sanctuary in a tranquil subdivision setting. This spacious split-level residence offers the perfect fusion of openness, style, and comfort. With 3 bedrooms nestled upstairs and one conveniently located on the lower level with a walkout, this home caters to your every need.
Step inside to discover a bright and airy living space on the main level, perfect for hosting gatherings or enjoying quiet evenings with loved ones. The adjacent kitchen is a chef’s delight, boasting stainless steel appliances, ample storage, and a convenient layout that makes meal preparation a breeze.
Ascend the staircase to find three spacious bedrooms, each offering a peaceful retreat for rest and relaxation. The main bedroom, with its own bath, provides a quiet escape from the hustle and bustle of daily life.
Downstairs, a versatile lower level awaits, featuring an additional bedroom with a walkout, offering endless possibilities for use as a guest suite, home office, or recreational space.
Outside, a sprawling deck beckons you to unwind and soak in the serene views of the adjacent greenspace, creating the perfect backdrop for outdoor gatherings or morning coffee.
Plus, the washer, dryer and refrigerator stay with the property for your convenience, Some cosmetic updates are needed, allowing you to put your personal touch on the home.
Conveniently situated with easy highway access, this home offers the ideal combination of tranquility and accessibility. Don’t miss out on the opportunity to make this your forever home – schedule a showing today and experience the magic for yourself!
Address
- Country: United States
- Province / State: MO
- City / Town: Kansas City
- Neighborhood: Fairfield
- Postal code / ZIP: 64155
- Property ID 2475316
- Price $360,000
- Property Type Single Family Residence
- Property status Pending
- Bedrooms 4
- Bathrooms 3
- Year Built 2005
- Size 2700 SqFt
- Land area 0.25 SqFt
- Garages 2
- School District North Kansas City
- High School Staley High School
- Acres 0.25
- Age 21-30 Years
- Bathrooms 3 full, 0 half
- Builder Unknown
- HVAC ,
- County Clay
- Fireplace 1 -
- Floor Plan Split Entry
- Garage 2
- HOA $100 / Annually
- Floodplain No
- HMLS Number 2475316
- Property Status Pending
Get Directions
Nearby Places
Contact
Michael
Your Real Estate AgentSimilar Properties
Feel Right at Home! Take a Peek at This Raised Ranch in the Cedar Lakes Community! Enjoy Sipping your Morning Coffee on the Front Porch! Inside, the Spacious Living Room Boasts Vaulted Ceilings & Fireplace, Open to the Kitchen You Will Find Hardwood Floors, an Abundance of Cabinet Space Plus a Pantry, Dining Area & […]
Welcome to your new 3 bedroom, 2.5 bath with a 4th non-conforming bedroom in the lower level home with living, dining, kitchen, & laundry rooms all on the main level for gracious living. The brand new oversized shed in the back yard with a loft is a bonus for this property. New flooring, new paint, […]
Build Job for Comps Only.
This breathtaking property located in the sought after Riss Lake community is absolutely gorgeous. The main level offers a formal dining room, living room and hearth room with a see through fireplace. Floor to ceiling windows offer a dramatic view of the Lake and surrounding nature. Gourmet kitchen features custom cabinets, granite counters and dining […]











































