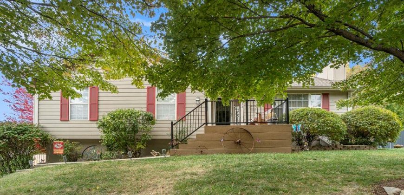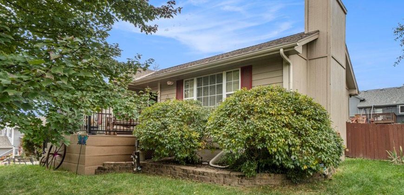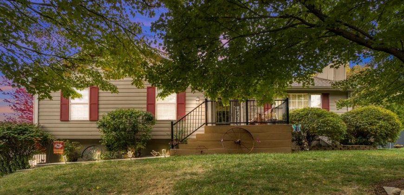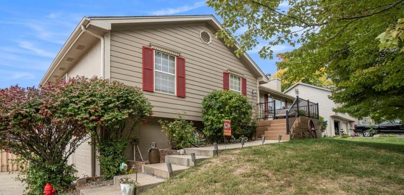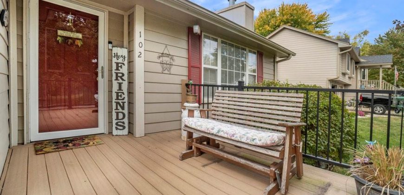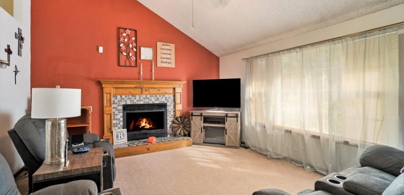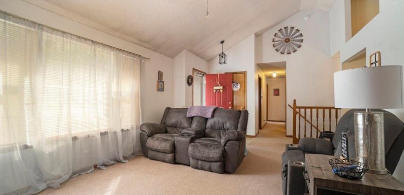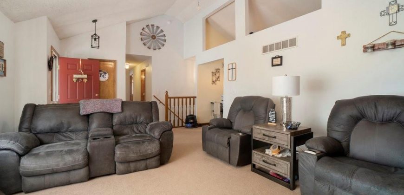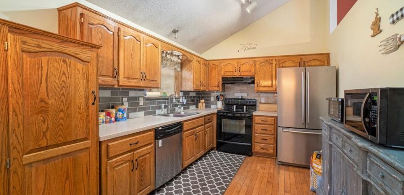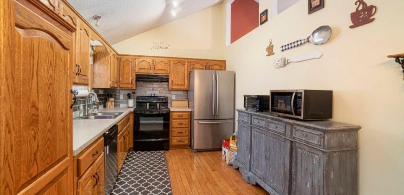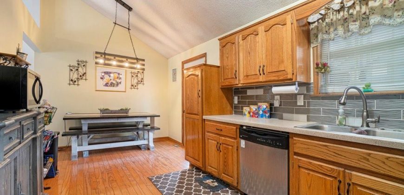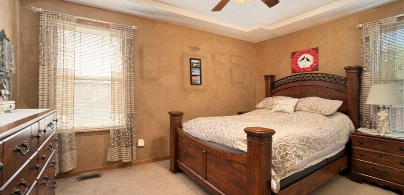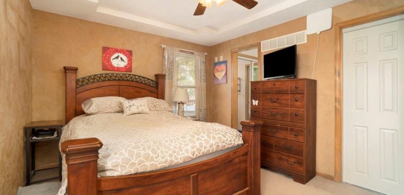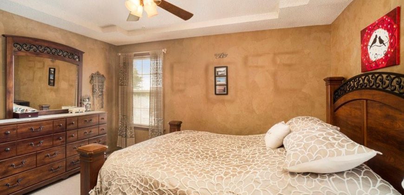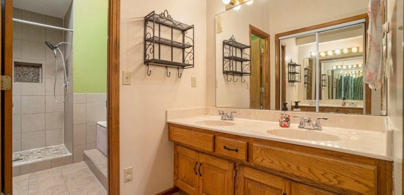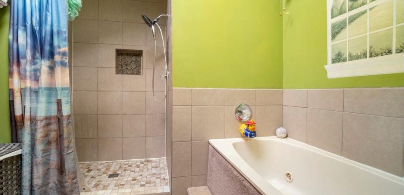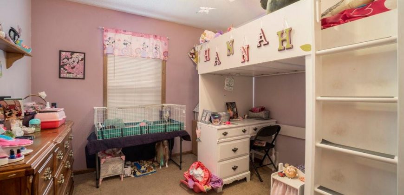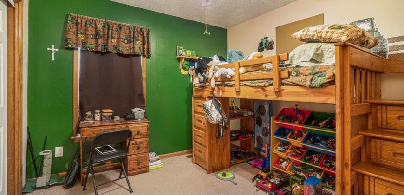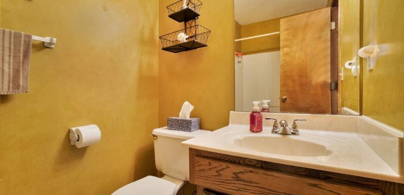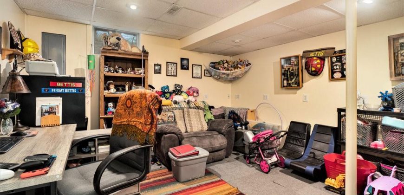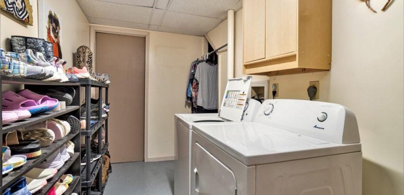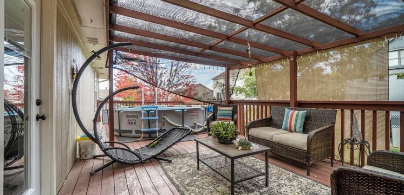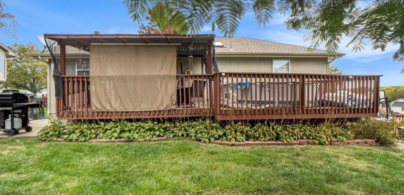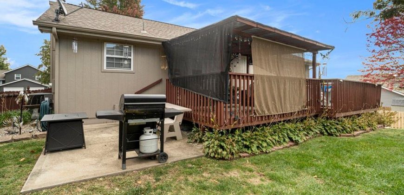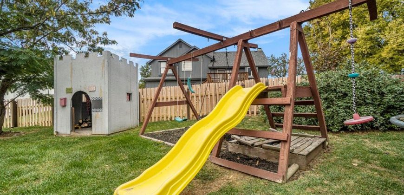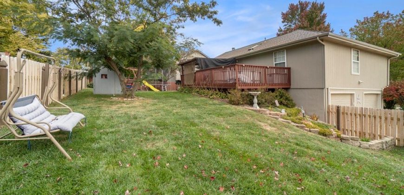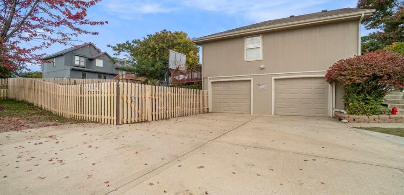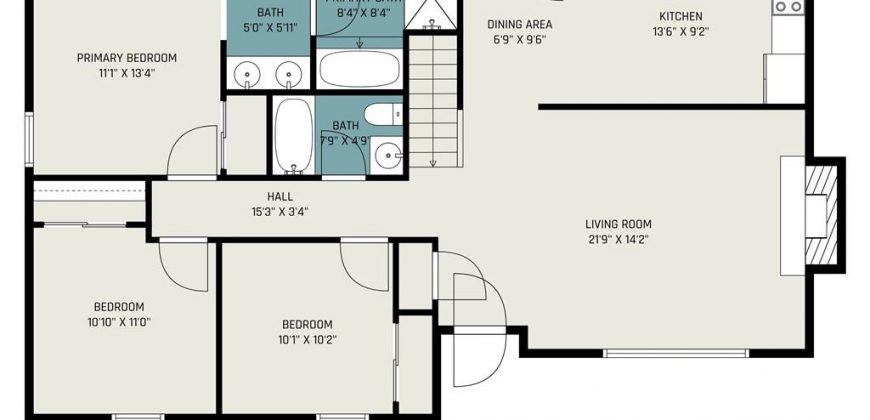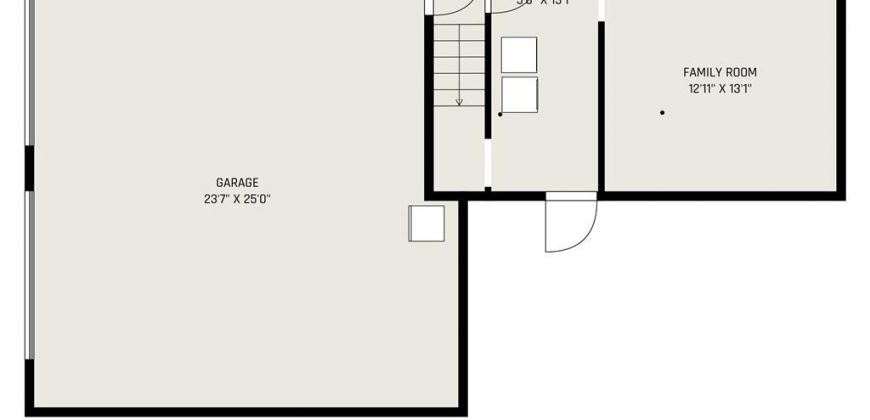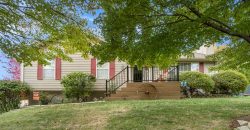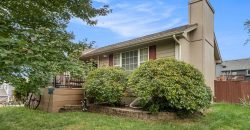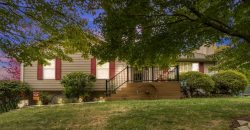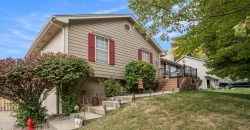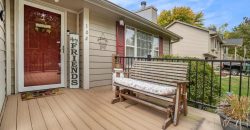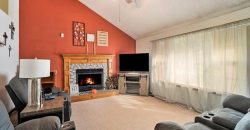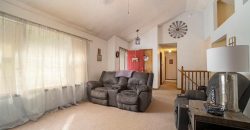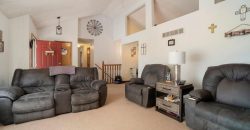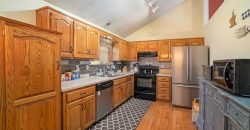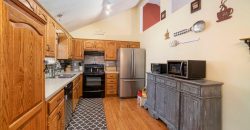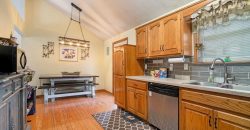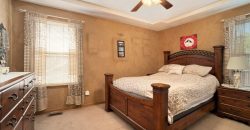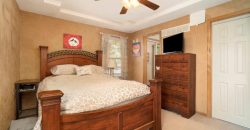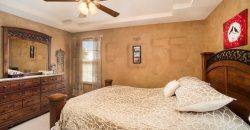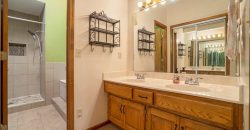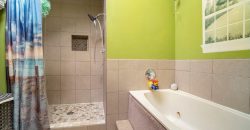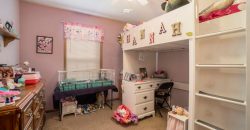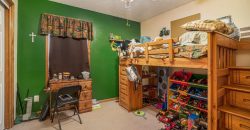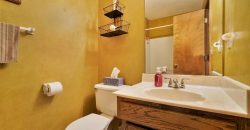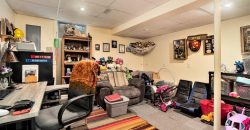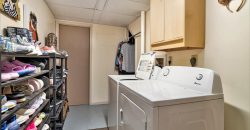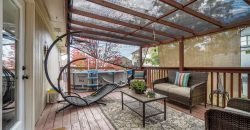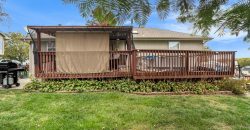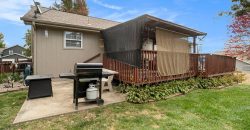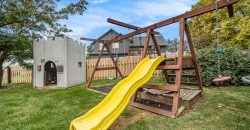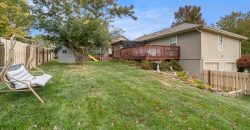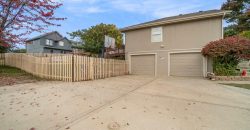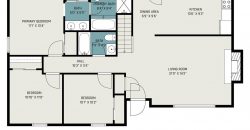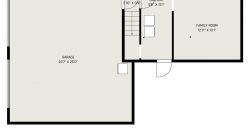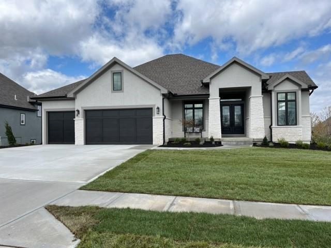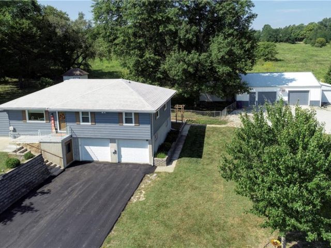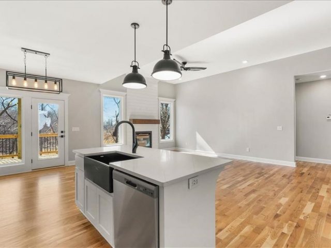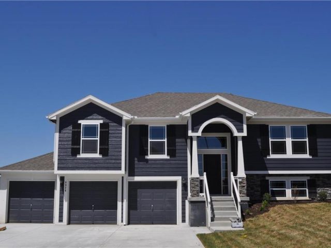102 Shasta Daisy Drive, Smithville, MO 64089 | MLS#2460127
2460127
Property ID
1,718 SqFt
Size
3
Bedrooms
2
Bathrooms
Description
Feel Right at Home! Take a Peek at This Raised Ranch in the Cedar Lakes Community! Enjoy Sipping your Morning Coffee on the Front Porch! Inside, the Spacious Living Room Boasts Vaulted Ceilings & Fireplace, Open to the Kitchen You Will Find Hardwood Floors, an Abundance of Cabinet Space Plus a Pantry, Dining Area & Access to the Back Deck! Primary Bedroom Offers His/Hers Closets & Private Bath w/Dual Sink Vanity, Jacuzzi Tub & Separate Shower! Additionally, 2 Bedrooms and the 2nd Full Bath are Situated on the Main Level. Finished Basement Hosts Space to Entertain in the Family Room & Access to the Laundry Room! Schedule to See & Buy Today!
Address
- Country: United States
- Province / State: MO
- City / Town: Smithville
- Neighborhood: Cedar Lake Estates
- Postal code / ZIP: 64089
- Property ID 2460127
- Price $289,000
- Property Type Single Family Residence
- Property status Pending
- Bedrooms 3
- Bathrooms 2
- Year Built 1995
- Size 1718 SqFt
- Land area 0.23 SqFt
- Garages 2
- School District Smithville
- High School Smithville
- Middle School Smithville
- Elementary School Maple
- Acres 0.23
- Age 21-30 Years
- Bathrooms 2 full, 0 half
- Builder Unknown
- HVAC ,
- County Clay
- Dining Country Kitchen,Eat-In Kitchen
- Fireplace 1 -
- Floor Plan Raised Ranch
- Garage 2
- HOA $350 / Annually
- Floodplain No
- HMLS Number 2460127
- Other Rooms Family Room,Main Floor BR,Main Floor Master
- Property Status Pending
Get Directions
Nearby Places
Contact
Michael
Your Real Estate AgentSimilar Properties
Sold before processed. Fantastic Courtland plan by Don Julian on the golf course.
Welcome to this meticulously maintained 3-bedroom, 2-bathroom raised ranch, ideally located in the highly sought-after Platte City area, resting on a spacious 1.06-acre lot. Positioned just off Highway 92 for convenience, this home features a standout country kitchen with ample cabinets and an inviting island that effortlessly connects to the open-concept living room, bathing the […]
*Foundation Stage with May Finish *4bed/3bath/3car with laundry off the master walk-in closet double entrance. Hardwoods flow through out the living room and kitchen..very open kitchen plan with custom cabinets, granite tops, pantry, lots of counter space along with a large kitchen island, and finished daylight basement.****Pictures are of a previous finish and may depict […]
NEW CONSTRUCTION UNDER $400,000! The Popular “PLATTE” by Robertson Construction! A lovely layout with 4 Bedrooms, 3 Full Baths, 3 Car Garage and 2 FINISHED LIVING AREAS! Some of the many features include an Open Main Level great for entertaining, Kitchen Island, WALK-IN Pantry, HARDWOOD FLOOR in the Kitchen and Dining, Solid Surface Countertops and […]

