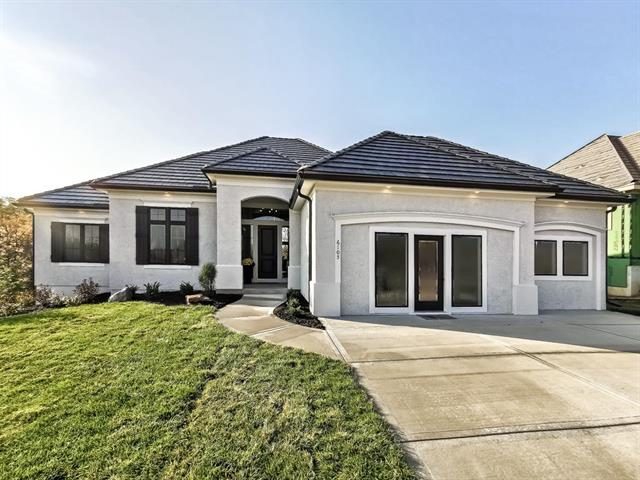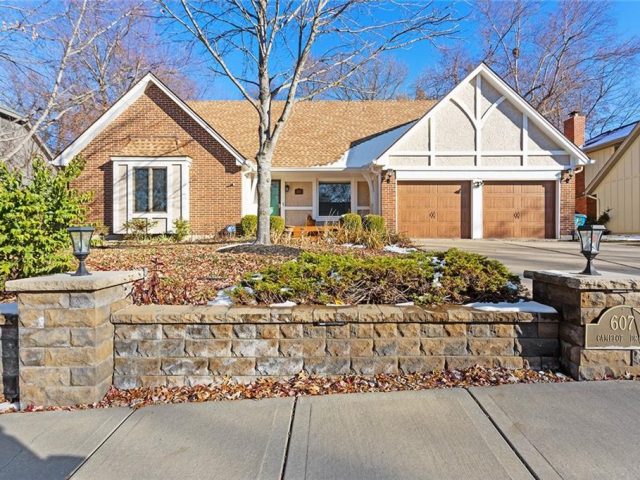11514 N DITZLER Avenue, Kansas City, MO 64157 | MLS#2486223
2486223
Property ID
1,726 SqFt
Size
3
Bedrooms
2
Bathrooms
Description
Welcome home! This beautiful split entry home has a comfortable living room and a spacious kitchen and dining area. Upstairs is complete with a deck, and the downstairs has a walkout patio onto your fenced in backyard. Located just minutes from shops and restaurants. The easy access to 2 highways makes this the perfect home! Come by today!
Address
- Country: United States
- Province / State: MO
- City / Town: Kansas City
- Neighborhood: Hunters Glen
- Postal code / ZIP: 64157
- Property ID 2486223
- Price $319,900
- Property Type Single Family Residence
- Property status Active
- Bedrooms 3
- Bathrooms 2
- Year Built 2005
- Size 1726 SqFt
- Land area 0.19 SqFt
- Garages 2
- School District Liberty
- High School Liberty North
- Middle School South Valley
- Elementary School Warren Hills
- Acres 0.19
- Age 16-20 Years
- Bathrooms 2 full, 0 half
- Builder Unknown
- HVAC ,
- County Clay
- Dining Breakfast Area
- Fireplace 1 -
- Floor Plan Split Entry
- Garage 2
- HOA $0 / None
- Floodplain No
- HMLS Number 2486223
- Other Rooms Breakfast Room,Fam Rm Gar Level,Family Room,Formal Living Room,Main Floor BR,Main Floor Master
- Property Status Active
Get Directions
Nearby Places
Contact
Michael
Your Real Estate AgentSimilar Properties
BACK ON THE MARKET NO FAULT OF SELLER! Don’t miss out this time! Custom designed ranch/reverse 1 1/2 on amazing treed private lot on cul de sac! No expense spared and quality finishes throughout!!! Five bedrooms & 4 1/2 baths. 3 bedrooms / 2 baths on main level w/ 2 more bedrooms & 2 1/2 […]
MODEL HOME NOT FOR SALE Don Julian-Brookridge II, Reverse 1.5 Story on a wooded walk-out lot. Great Room with soaring ceiling with beams, fireplace and wall of windows across the back with views of trees and green space. Kitchen with walk-in pantry, vaulted wood ceiling with skylights! Master Suite with laundry room (lots of built […]
Lot 44 – Hearthside Homes – The Dogwood – Terrific 2 Story in brand new neighborhood in Park Hill Schools! Main Floor Features include: Welcoming Foyer, Hardwood floors throughout first floor, Quartz Kitchen Counters, Walk-in Pantry, Great Room w/Fireplace w/single mantle, 1/2 Bath, & Drop Zone. Super Second Level boasts Master Suite w/Crown Molding, Walk-in […]
Step into this inviting residence, where a generously sized front porch offers a picturesque view of the beautiful landscaped yard and stone wall. If ample space is at the top of your priority list, your search ends here! With three full and one half baths, plus a finished lower level featuring a bonus non-conforming fourth […]





















































