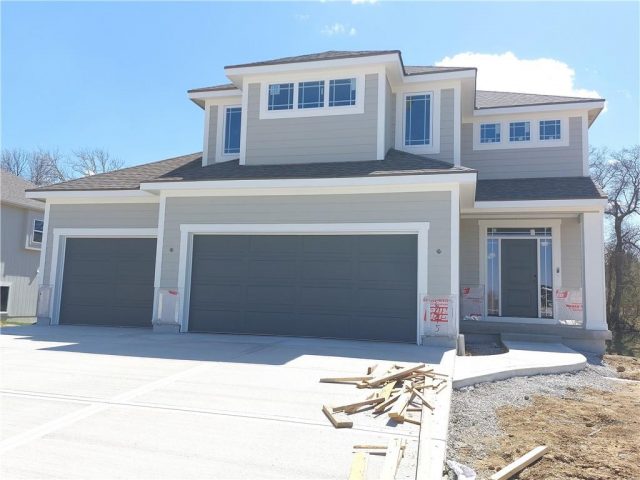1113 NW 94 Terrace, Kansas City, MO 64155 | MLS#2483520
2483520
Property ID
2,093 SqFt
Size
4
Bedrooms
3
Bathrooms
Description
The Telluride – a captivating open reverse floor plan that combines functionality with modern design. Step through the front door into a spacious foyer, where a stunning staircase beckons you towards the basement. The thoughtful layout invites you to explore various living spaces, ensuring comfort and convenience. Discover the second bedroom, a full bathroom, and a conveniently located laundry room. The living room, adorned with tall ceilings and a focal fireplace, exudes warmth and charm. This inviting space seamlessly connects to the open kitchen and breakfast area, creating a harmonious flow for daily living. The kitchen itself is a chef’s delight, featuring a large island, a walk-in pantry, and easy access to a covered deck. Retreat to the primary suite, where a spacious bathroom and a walk-in closet provide a private haven. The Lower Level expands the possibilities with a generous rec room, ideal for entertaining or relaxation. Two additional bedrooms and another full bathroom enhance the home’s versatility, catering to various lifestyle needs. The lower level doesn’t stop there – it also offers two unfinished storage areas, providing the flexibility to tailor the space to your preferences. The Telluride is not just a home; it’s a canvas for your lifestyle. With its well-designed layout, this residence offers a perfect blend of comfort and style. Explore the possibilities and imagine the life you can create in this thoughtfully crafted space. Schedule a tour today and experience The Telluride’s unique charm for yourself!
Address
- Country: United States
- Province / State: MO
- City / Town: Kansas City
- Neighborhood: Fountain Hills
- Postal code / ZIP: 64155
- Property ID 2483520
- Price $485,900
- Property Type Single Family Residence
- Property status Active
- Bedrooms 4
- Bathrooms 3
- Year Built 2024
- Size 2093 SqFt
- Land area 0.26 SqFt
- Garages 3
- School District Platte County R-III
- High School Platte County R-III
- Middle School Platte Purchase
- Elementary School Pathfinder
- Acres 0.26
- Age 2 Years/Less
- Bathrooms 3 full, 0 half
- Builder Unknown
- HVAC ,
- County Clay
- Dining Breakfast Area,Eat-In Kitchen
- Fireplace 1 -
- Floor Plan Reverse 1.5 Story
- Garage 3
- HOA $475 / Annually
- Floodplain No
- HMLS Number 2483520
- Other Rooms Breakfast Room,Entry,Main Floor BR,Main Floor Master,Recreation Room
- Property Status Active
- Warranty 10 Year Warranty
Get Directions
Nearby Places
Contact
Michael
Your Real Estate AgentSimilar Properties
The “Charleston” a completed built ranch plan that was built by an award-winning builder, ‘Syler Construction’. This beautiful ranch plan will fulfill your main-level needs, the owner’s suite is nestled at one side of the home, and bedrooms 2 and 3 at the opposite side. The exterior of the home will wow you, walk into […]
Welcome to your dream home! This stunning property that was built in 2019 is located in the highly sought after Tiffany Greens subdivision. Step inside and be greeted by a welcoming open floor plan that is perfect for entertaining friends and family. The well-appointed kitchen boasts modern appliances and plenty of storage space, making it […]
Located on a sprawling 29+ acre parcel of land, nestled in a serene countryside, sits this charming manufactured home on a permanent foundation. This property offers the perfect blend of modern comfort and rustic charm with its open floor plan. As you approach the property, you’re greeted by lush greenery and the picturesque sight of […]
The Aspen II By North Star Custom Homes! This Wonderful 2 Story Plan Boasts Solid hardwood floors on the entire main level. All counter & vanity tops are upgraded granite and quartz throughout, Ultra-quiet dishwasher. Box vault ceilings with stained beams. Large walk-in pantry w/ built-ins. Two coat drop zones. Rounded drywall corners. 9 ft […]













