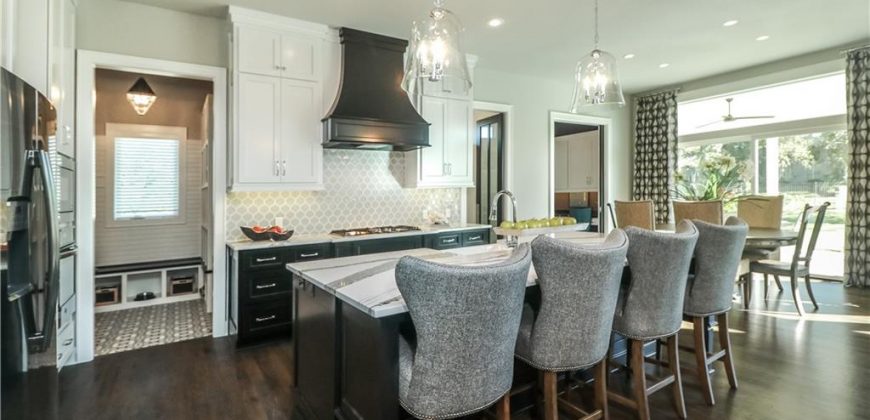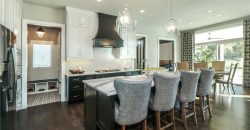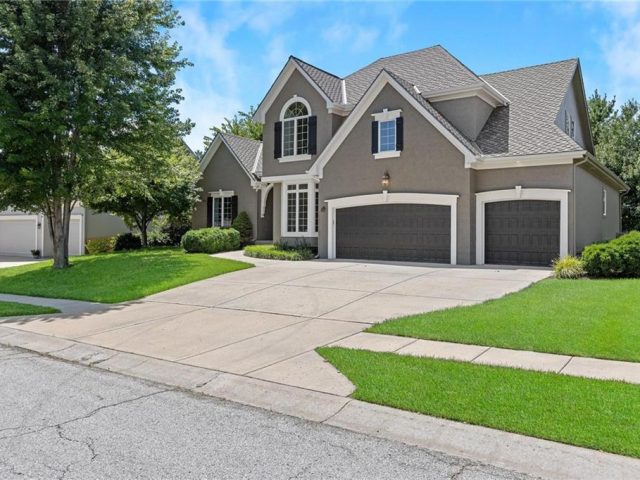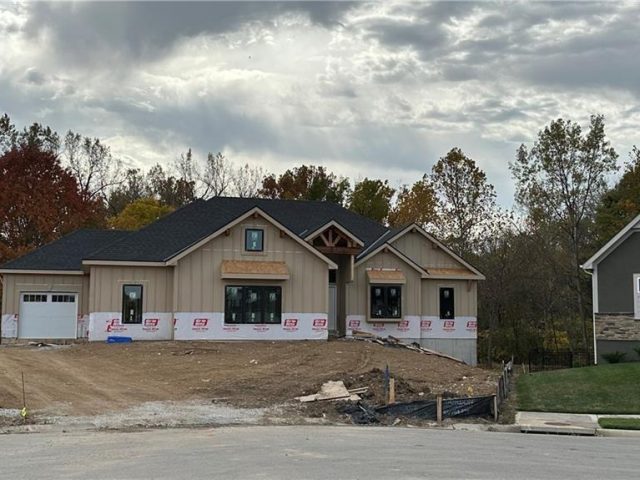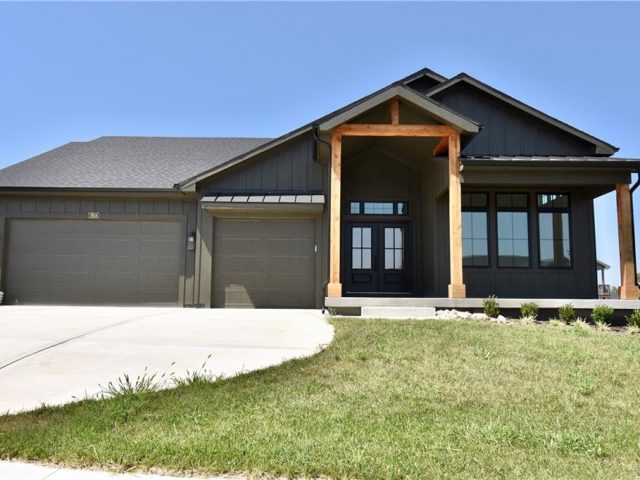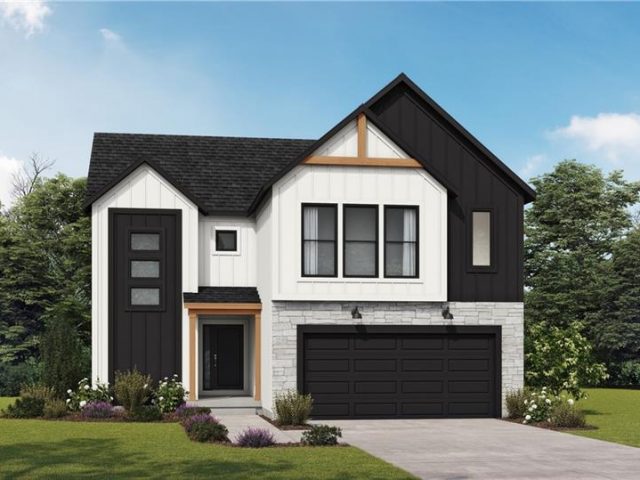3525 NE 102nd Terrace, Kansas City, MO 64155 | MLS#2424370
2424370
Property ID
3,851 SqFt
Size
4
Bedrooms
4
Bathrooms
Description
Sold custom build job by Don Julian Builders. Expansive ranch
Address
- Country: United States
- Province / State: MO
- City / Town: Kansas City
- Neighborhood: Staley Farms
- Postal code / ZIP: 64155
- Property ID 2424370
- Price $1,928,650
- Property Type Single Family Residence
- Property status Pending
- Bedrooms 4
- Bathrooms 4
- Size 3851 SqFt
- Land area 0.67 SqFt
- Garages 4
- School District North Kansas City
- High School Staley High School
- Middle School New Mark
- Elementary School Bell Prairie
- Acres 0.67
- Age 2 Years/Less
- Bathrooms 4 full, 1 half
- Builder Unknown
- HVAC ,
- County Clay
- Fireplace 1 -
- Floor Plan Ranch
- Garage 4
- HOA $310 / Quarterly
- Floodplain No
- HMLS Number 2424370
- Property Status Pending
Get Directions
Nearby Places
Contact
Michael
Your Real Estate AgentSimilar Properties
HOME OFFICE WITH ITS OWN PRIVATE ENTRANCE In a Beautiful 1.5 Story that is new everywhere. Outside and inside…Roof, exterior paint, interior paint, flooring, countertops and more. Most of the basement is finished with a lot of room for the whole family as well as a nonconforming 5th bedroom. Backyard is modestly sized and is […]
Spectacular Hillcrest Reverse floor plan built by Integrity Home Builders. A beautiful treed view lot that backs to the city’s 4-mile walking trail. Step inside and you will fall in love with this home. The open flow throughout both levels has custom beautiful finishes. The main level offers a stone fireplace, wood floors, ceramic tile […]
SELLER ADDING PATIO!! Gravity II by Fish Creek Homes. Beautiful Reverse, with soaring ceiling in great room, open floor plan from kitchen to great room & breakfast area. Hardwood floors, large custom island with quartz, walk in pantry, cabinets to ceiling. Fireplace enamel mantel to ceiling, with stone trim. Granite counter tops in all bathrooms. […]
**Home is in MECHANICAL stagehand Design Selections are set** It’s here!! The Marmalade 2-story plan is where style meets functionality. The main level showcases a completely open living, dining, and kitchen space with large pantry. Upstairs not only has 4 bedrooms but, also includes the laundry room and a linen closet! Customize with your favorite […]

