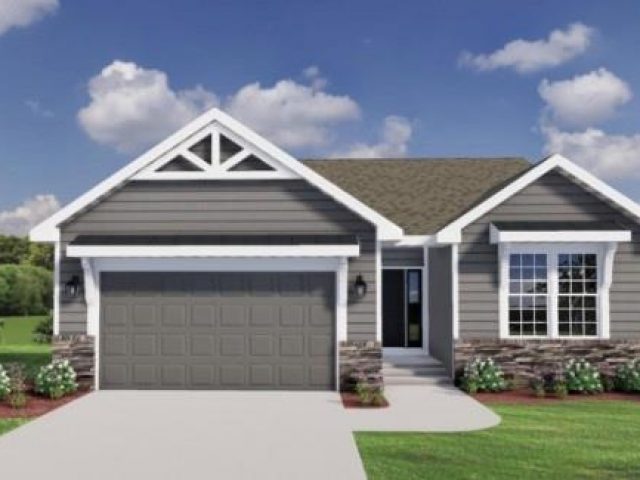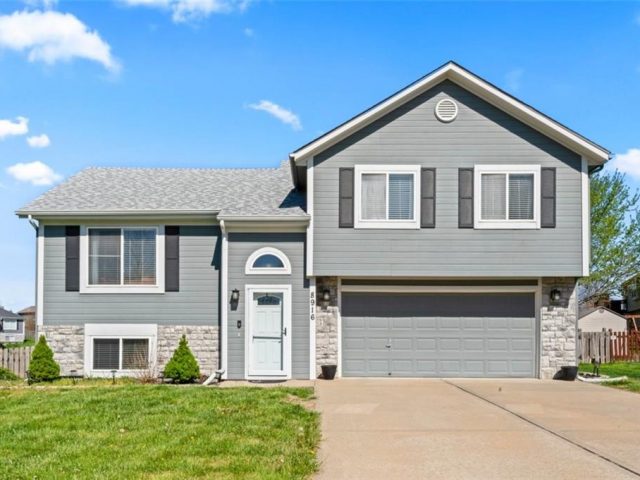1102 Viola Street, Smithville, MO 64089 | MLS#2478449
2478449
Property ID
1,764 SqFt
Size
3
Bedrooms
2
Bathrooms
Description
What a fantastic home! Large open floor plan with living room, dining and kitchen all ready for your gatherings! 3 bedrooms on the same level, 2 full baths, finished lower level rec room, laundry + stubbed for an additional bath, 2 car garage, fenced yard + large deck. Built in 2003 and boasts nearly 1,800 sq feet finished. Eagle Heights Elementary District (within walking distance)! IJoist construction is a solid bonus! Stone and wood accents in living room, crown molding, LVP in main livings space + carpeted bedrooms. Enjoy the social life of a subdivision without the HOA restrictions.
New/updated within the last 5 years:
•Stained the deck
•Newer roof
•Newer water heater
•Newer garage door openers (both sides)
•Fresh paint in bedrooms
•TV mounts in 2 bedrooms and basement (will stay with the house)
•AT&T lines installed
•Radon mitigation system installed in garage
Address
- Country: United States
- Province / State: MO
- City / Town: Smithville
- Neighborhood: Wildflower
- Postal code / ZIP: 64089
- Property ID 2478449
- Price $299,950
- Property Type Single Family Residence
- Property status Active
- Bedrooms 3
- Bathrooms 2
- Year Built 2003
- Size 1764 SqFt
- Land area 0.19 SqFt
- Label OPEN HOUSE: EXPIRED
- Garages 2
- School District Smithville
- High School Smithville
- Middle School Smithville
- Elementary School Eagle Heights
- Acres 0.19
- Age 21-30 Years
- Bathrooms 2 full, 0 half
- Builder Unknown
- HVAC ,
- County Clay
- Dining Kit/Dining Combo
- Fireplace 1 -
- Floor Plan Raised Ranch,Split Entry
- Garage 2
- HOA $0 / None
- Floodplain No
- HMLS Number 2478449
- Open House EXPIRED
- Other Rooms Recreation Room
- Property Status Active
Get Directions
Nearby Places
Contact
Michael
Your Real Estate AgentSimilar Properties
Introducing the Oakmont floor plan by Ashlar Homes, LLC. This home is set to be completed by Fall 2024. Featuring an inviting open floor plan, complete with a stone fireplace in the living room. Enjoy the elegance of LVP flooring throughout, with tile floors and walls in the luxurious primary bathroom suite. The kitchen will […]
This recently updated lakefront property is an absolute gem, offering unparalleled luxury and breathtaking views. With five bedrooms and five baths, it provides ample space for both living and entertaining. This property has so many amenities like: a 2 Primary En-suite suites, 2 kitchens, vaulted ceilings, sun room with a hot tub, Wine tasting room, […]
A fantastic home with plenty of updates and amenities! The new paint, light fixtures, and recently painted deck give the interior a fresh and inviting feel. And having a fenced-in yard is perfect for families or pet owners. The recent upgrades to the HVAC (2018), water heater(2018) roof (2020), and added sump pump with a […]
Immerse yourself in unparalleled luxury within the heart of Seven Bridges. This meticulously maintained two-story home will impress you from the moment you step inside. Eye-catching design accents, continuous wood floors, and an abundance of natural light create a sophisticated and inviting atmosphere that is perfect for entertaining. The open concept living area features a […]













































