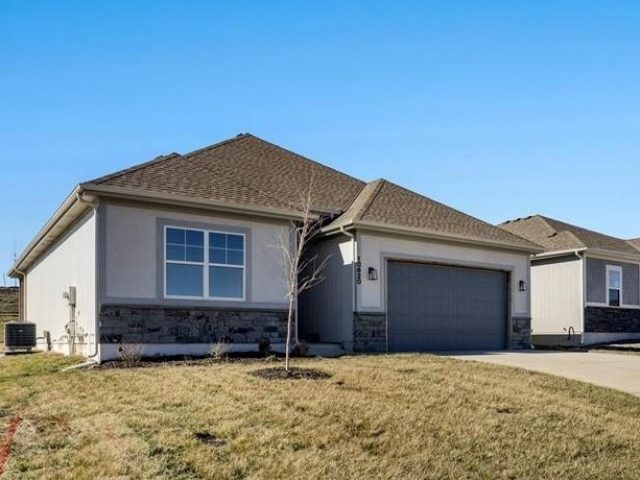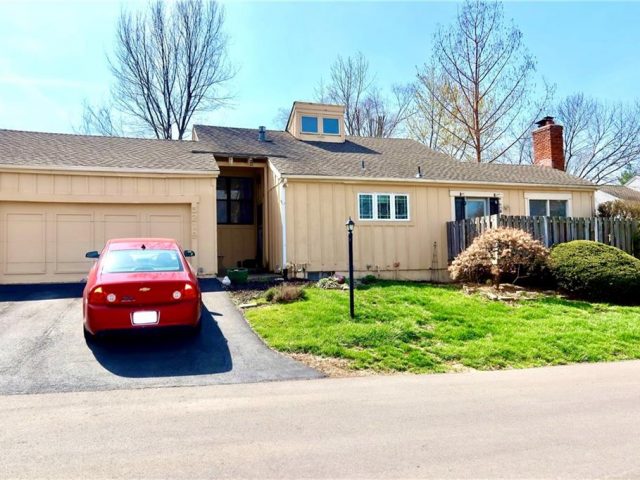10624 N Bell Street, Kansas City, MO 64155 | MLS#2485257
2485257
Property ID
1,529 SqFt
Size
3
Bedrooms
2
Bathrooms
Description
**Spring Parade of Homes Special! 4-27 through 5-12-2024, Seller is offering $5,000 for buyer to use toward closing costs, reduced price or ?? Please ask listing agents for details!** The Meg by Hearthside Homes has an open floor plan with 3 bedrooms and 2 bathrooms, all on the main level! The kitchen is well appointed and includes a large island, pantry with roll out shelving and gas range. The Primary Bath offers dual vanity and shower with a bench seat. Shower also includes a roll-over threshold and full glass enclosure. Secondary bath offers a bathtub and shower. This lot provides an exit from the dining area directly to the covered patio. No need to go down all those steps to access your backyard! The patio is extra long and includes an uncovered area. An unfinished basement allows for future finish and is stubbed for a full bath. Some of the upgrades in this home include Quartz Countertops in the kitchen, kitchen sink, all tile in the primary bath. Main living area has wood floors, bedrooms have carpet. Fences are allowed here! Villa homeowners will also have an annual HOA fee of $565. Taxes, lot size, sq footage and room sizes are estimated. A Hunt Midwest Maintenance Provided Community.
Address
- Country: United States
- Province / State: MO
- City / Town: Kansas City
- Neighborhood: Cadence Villas
- Postal code / ZIP: 64155
- Property ID 2485257
- Price $409,997
- Property Type Villa
- Property status Pending
- Bedrooms 3
- Bathrooms 2
- Year Built 2024
- Size 1529 SqFt
- Land area 0.17 SqFt
- Garages 2
- School District Platte County R-III
- High School Platte City
- Middle School Barry Middle
- Elementary School Pathfinder
- Acres 0.17
- Age 2 Years/Less
- Bathrooms 2 full, 0 half
- Builder Unknown
- HVAC ,
- County Platte
- Dining Kit/Dining Combo
- Fireplace -
- Floor Plan Ranch
- Garage 2
- HOA $190 / Monthly
- Floodplain Unknown
- HMLS Number 2485257
- Other Rooms Great Room,Main Floor BR,Main Floor Master
- Property Status Pending
- Warranty Builder-1 yr
Get Directions
Nearby Places
Contact
Michael
Your Real Estate AgentSimilar Properties
The Scottsdale by Ernst Brothers Construction! This villa, in a maintenance provided community, provides you with main floor living and someone else to take care of landscaping & snow removal! Approximate finish date of January 2024. High quality provided throughout! Beautiful open kitchen with custom painted cabinets, stainless appliances, large island & pantry plus soft […]
Whether you’re looking for an investment opportunity or a chance to flip a property completely, this home is a blank canvas awaiting your personal touch. The current owner has started renovations, including a newly renovated kitchen, offering a great head start for your project. With 3 bedrooms, a 4th non-conforming bedroom, and a spacious recreation […]
Welcome to the Sonoma by SAB Construction in Cadence Villas. ** All photos are of this actual finished villa!** Beautifully appointed villa includes 4 bedrooms/3 baths. Main level has 2 bedrooms and 2 baths. The kitchen has a stainless-steel appliance package, walk in pantry and nice sized dining space adjacent. Exit the dining area to […]
Welcome to the Westhampton by SAB Homes in Cadence Villas! HOA provided Lawn Care & Snow Removal means more time for what you enjoy! Projected completion date is April 2024. Two bedrooms, 2 baths and laundry on the main level. The finished lower level provides bedroom 3, bath and rec room area. The kitchen is […]













































































