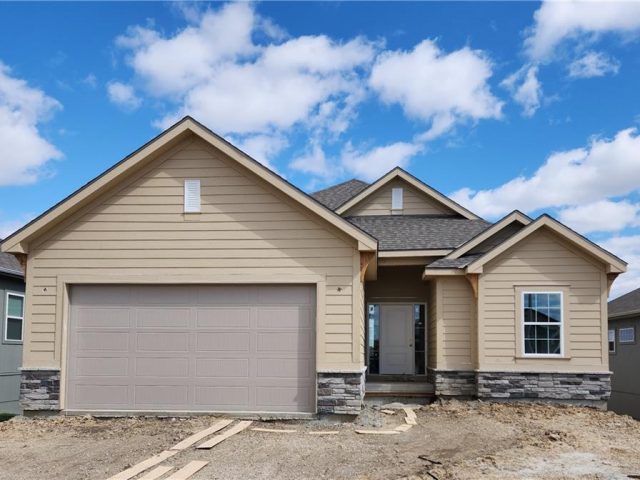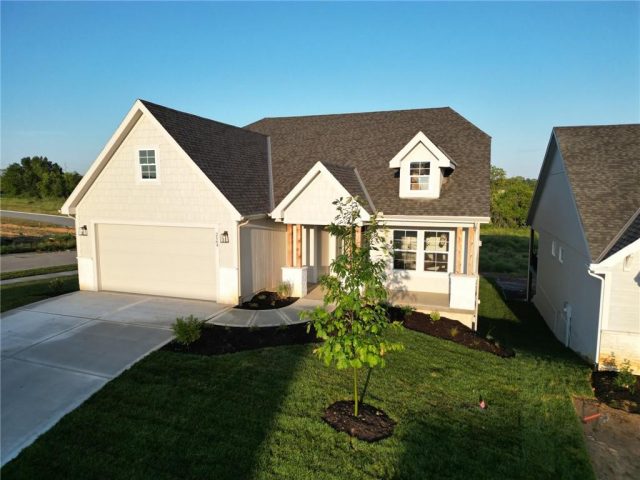10718 N Bell Street, Kansas City, MO 64155 | MLS#2475192
2475192
Property ID
2,432 SqFt
Size
3
Bedrooms
3
Bathrooms
Description
The Mira by SAB Homes is a fabulous reverse plan that everyone immediately falls in love with! This villa has 3BR and 3 Full Baths.Vaulted Ceilings in the light filled Great Room and a Covered Patio off the back of the home provide many options for entertaining or relaxing. The Great Room is wide open to the Kitchen and Dining area and features a built-in cabinet right next to the stone fireplace. When your day comes to an end the Primary Suite offers modern amenities such as a fully tiled shower, Soaker Tub, separate vanities plus separate closets. An additional Bedroom and Full Bathroom are located on the main level. The Laundry, near the primary bedroom, offers a folding area and sink. The Lower Level features a large Recreation Room with a wet bar. One additional Bedroom with Walk-in Closet and a 3rd full bathroom complete the finished space. The lower level also provides ample unfinished storage space. This villa is fully finished. Cadence Villas homeowners also pay an annual HOA fee of $565. Taxes, Rooms Sizes, sq footage & Lot size are approximate. A Hunt Midwest Maintenance Provided Community.
Address
- Country: United States
- Province / State: MO
- City / Town: Kansas City
- Neighborhood: Cadence Villas
- Postal code / ZIP: 64155
- Property ID 2475192
- Price $565,500
- Property Type Villa
- Property status Active
- Bedrooms 3
- Bathrooms 3
- Year Built 2023
- Size 2432 SqFt
- Land area 0.17 SqFt
- Label OPEN HOUSE: EXPIRED
- Garages 2
- School District Platte County R-III
- High School Platte City
- Middle School Barry Middle
- Elementary School Pathfinder
- Acres 0.17
- Age 2 Years/Less
- Bathrooms 3 full, 0 half
- Builder Unknown
- HVAC ,
- County Platte
- Dining Kit/Dining Combo,Liv/Dining Combo
- Fireplace 1 -
- Floor Plan Reverse 1.5 Story
- Garage 2
- HOA $165 / Monthly
- Floodplain Unknown
- HMLS Number 2475192
- Open House EXPIRED
- Other Rooms Great Room,Main Floor BR,Main Floor Master,Recreation Room
- Property Status Active
- Warranty Builder-1 yr
Get Directions
Nearby Places
Contact
Michael
Your Real Estate AgentSimilar Properties
Welcome to the Sonoma by SAB Construction in Cadence Villas. Estimated completion date of mid May, 2024 Beautifully appointed villa includes 3 bedrooms/3 baths. Main level has 2 bedrooms and 2 baths. The kitchen has a stainless-steel appliance package, walk in pantry and nice sized dining space adjacent. Exit the dining area to a covered […]
**Spring Parade of Homes Special! 4-27 through 5-12-2024, Seller is offering $5,000 for buyer to use toward closing costs, reduced price or ?? Please ask listing agents for details!** The Meg by Hearthside Homes has an open floor plan with 3 bedrooms and 2 bathrooms, all on the main level! Primary Bath offers dual vanity […]
A must see Villa in the heart of Liberty! This home boasts so many windows for natural light! Custom cabinetry with center island open to the great room. Zero entry off garage makes it a breeze no matter what stage of life. Enjoy the rec room and lower level living for all those family gatherings. […]
The Ashton by Ernst Brothers Home Construction. Open concept floor plan with Primary bedroom and 2nd bedroom on the main level. View from the Great Room, feature walls and fireplace treatment make this a show stopper!! As you enter you will notice a wall of floor-to-ceiling windows in the Great Room that look out to […]









































































