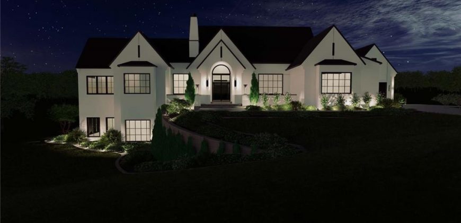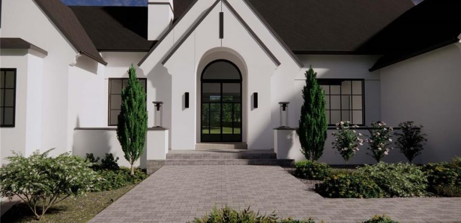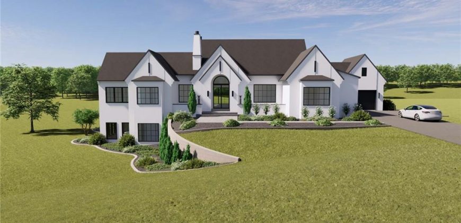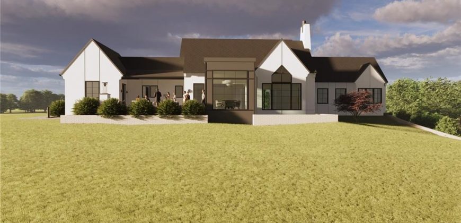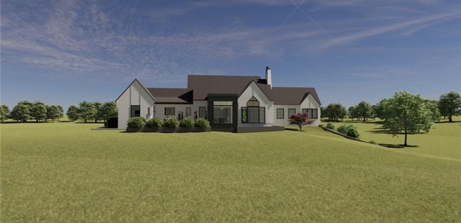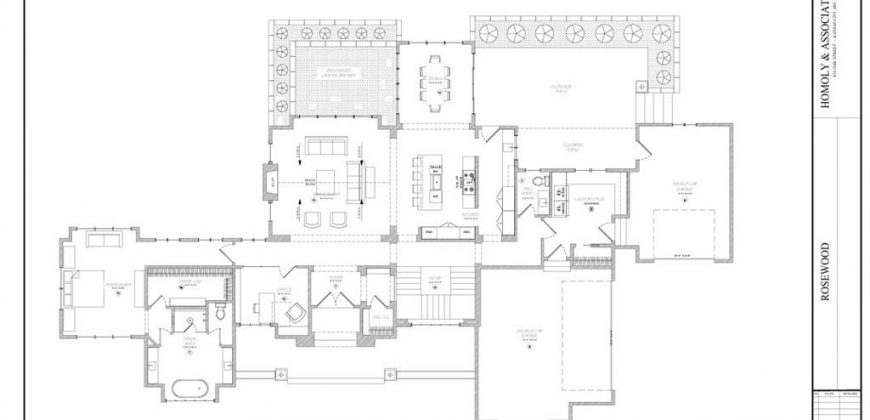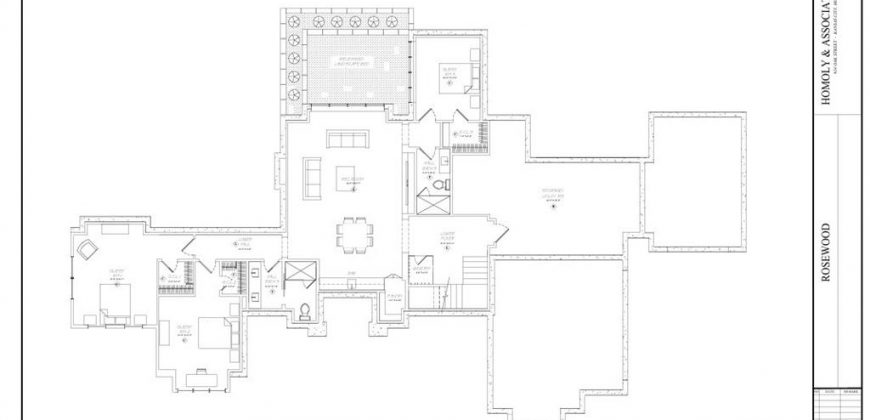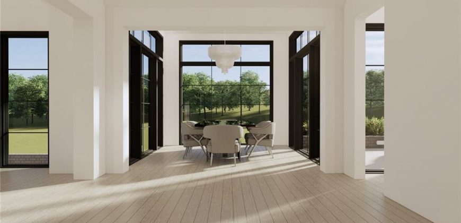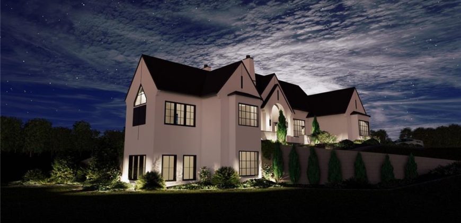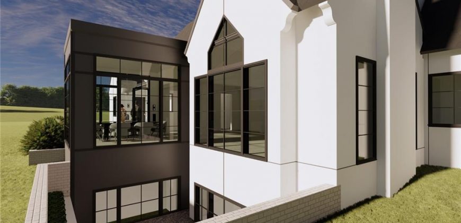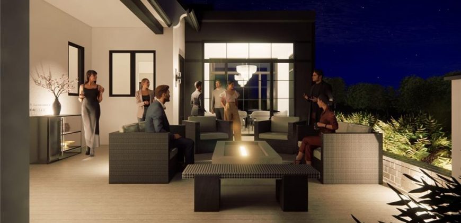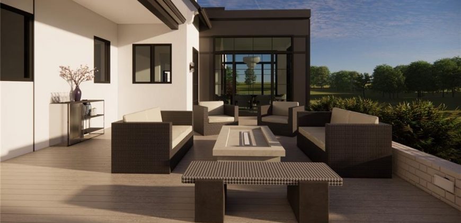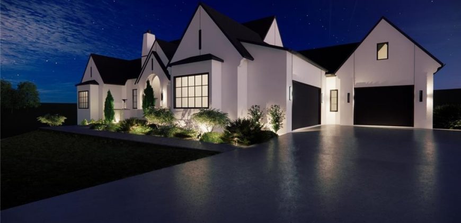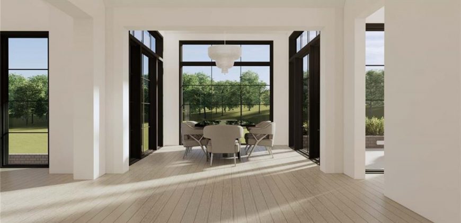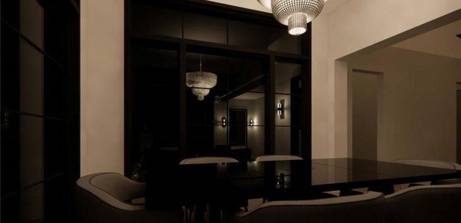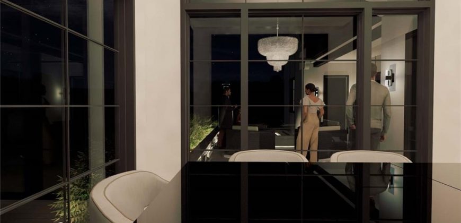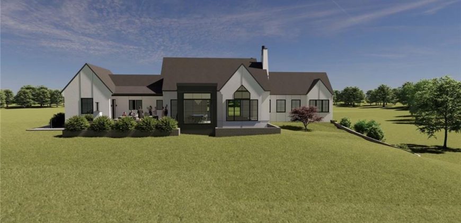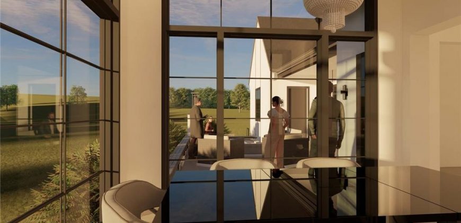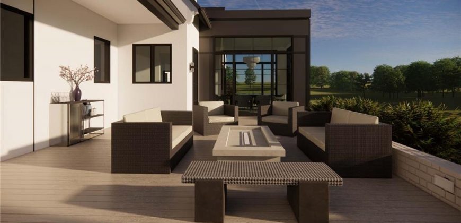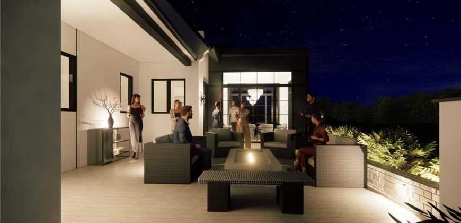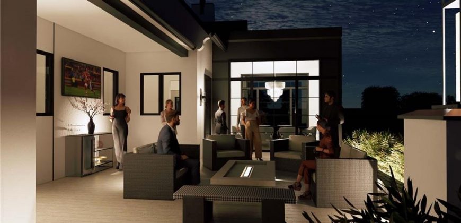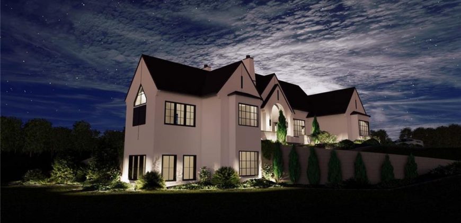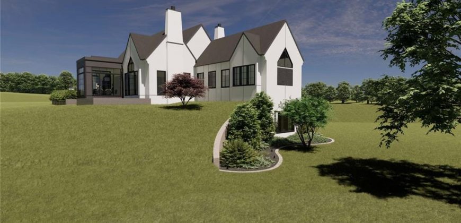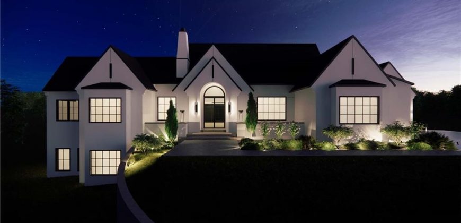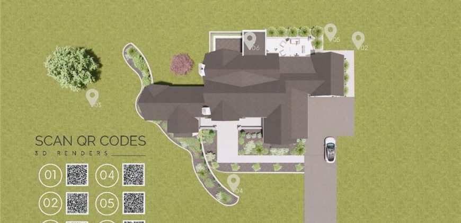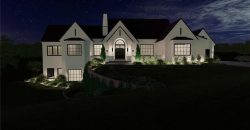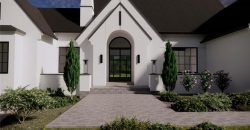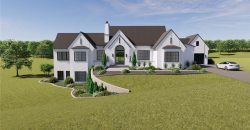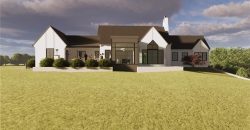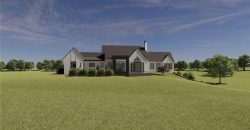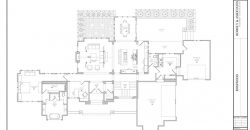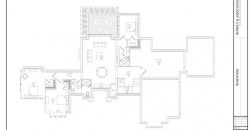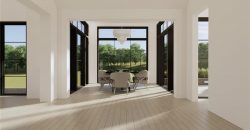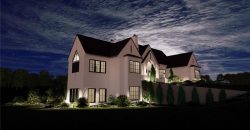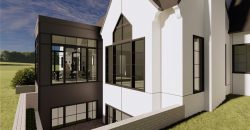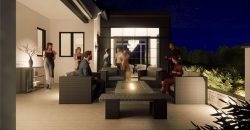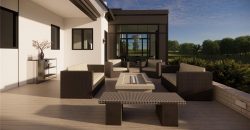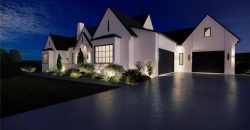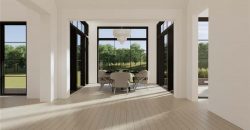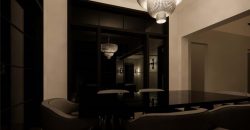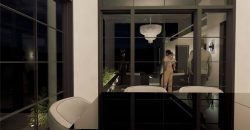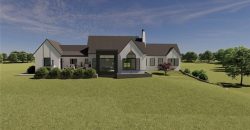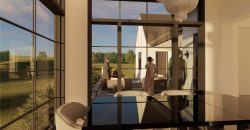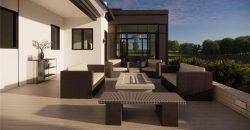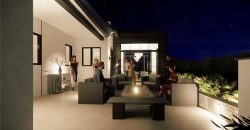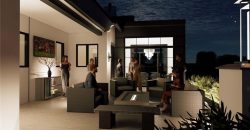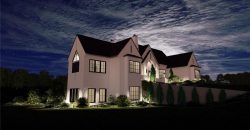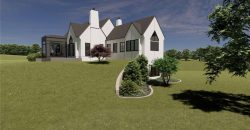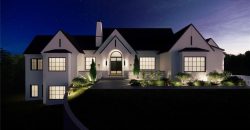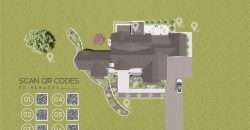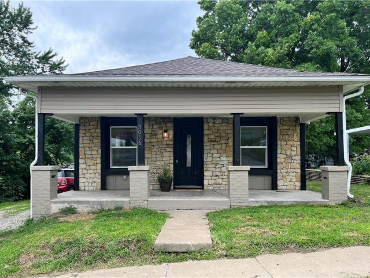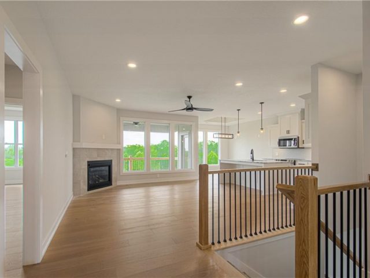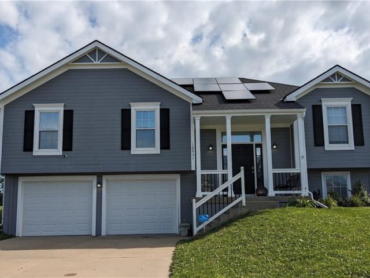10701-10 NE Reinking Road, Kansas City, MO 64156 | MLS#2487692
2487692
Property ID
4,370 SqFt
Size
4
Bedrooms
3
Bathrooms
Description
Presenting the Rosewood, a masterpiece by Homoly Design + Build, this brand new construction stands majestically on over 4 acres of land, offering unparalleled tranquility and luxury. With its unique design and impeccable craftsmanship, this home invites you to indulge in refined living while still retaining the option for customization to suit your preferences.
Step inside to discover a seamless fusion of contemporary elegance and timeless sophistication. From the expansive living areas bathed in natural light to the gourmet kitchen outfitted with top-of-the-line appliances, every detail has been thoughtfully curated to exceed expectations.
Nestled amidst serene surroundings yet conveniently located, this property offers the perfect balance of privacy and accessibility. Whether you seek a peaceful retreat or an entertainment haven, this home promises to fulfill your every desire. Welcome to a new chapter of bespoke luxury living. All photos are renderings. Buyer still have the option to pick finishes.
Address
- Country: United States
- Province / State: MO
- City / Town: Kansas City
- Neighborhood: Rosewood Reserve
- Postal code / ZIP: 64156
- Property ID 2487692
- Price $2,299,995
- Property Type Single Family Residence
- Property status Active
- Bedrooms 4
- Bathrooms 3
- Year Built 2024
- Size 4370 SqFt
- Land area 4.31 SqFt
- Garages 3
- School District North Kansas City
- High School Staley High School
- Middle School New Mark
- Elementary School Rising Hill
- Acres 4.31
- Age 2 Years/Less
- Bathrooms 3 full, 1 half
- Builder Unknown
- HVAC ,
- County Clay
- Fireplace 1 -
- Floor Plan Ranch,Reverse 1.5 Story
- Garage 3
- HOA $1000 / Annually
- Floodplain No
- HMLS Number 2487692
- Property Status Active
- Warranty Builder Warranty
Get Directions
Nearby Places
Contact
Michael
Your Real Estate AgentSimilar Properties
Don’t miss seeing this home! Almost everything is new: new luxury vinyl plank flooring, new CUSTOM-built kitchen cabinets and island, new countertops, all new sinks, faucets, tub, shower, toilets, doors, doorknobs, new HVAC (heating and cooling), new hot water heater, all-new electric wiring and breaker box, all-new plumbing, all-new insulation, new siding, and new roof. […]
The Edgar Plan By Houston Home Builders is a Reverse 1.5 that boasts an Open Concept Main Floor and all one Level Living. With The Master Suite which walk out to the covered trek deck and Spa like bathroom which flows to oversized walk-in closet and the laundry. This home offers an additional bedroom and […]
The “Keystone” built by Distinctive Homes by J&K is a spacious 1.5 sty custom built home with a curved staircase, upstairs loft play area for the kids-overlooking the main living area, & functional office nook w/desk & built ins. Upper level has 3 bedrooms all with walk-in closets & 2 full baths. The kitchen is […]
Welcome to this very open split entry home that is located in sought after Brooke Ridge Subdivision and Liberty School District! This home has so much to offer with 2 Living areas and 4 bedrooms and 3 full updated bathrooms all with tile flooring. The great room features vaulted ceilings and a ceiling fan, hardwood […]

