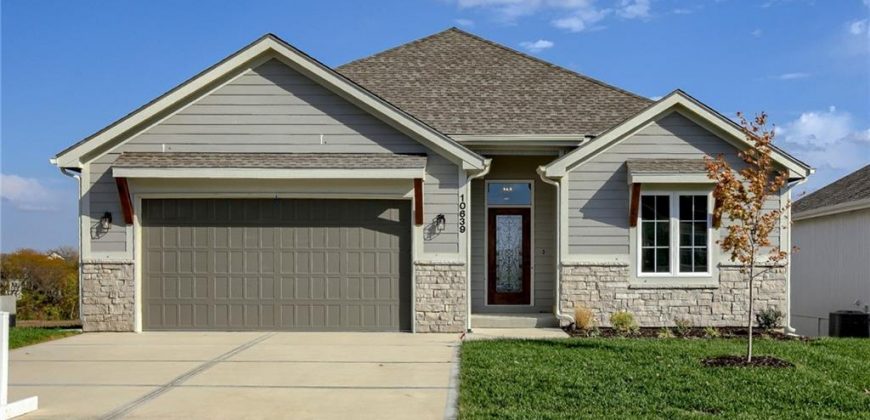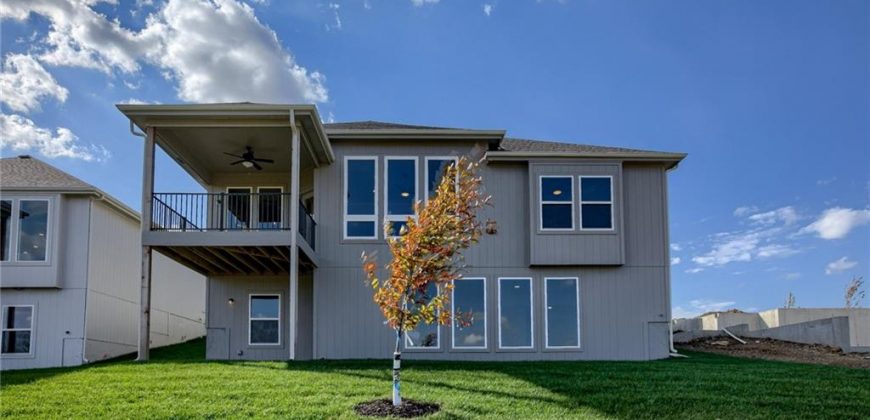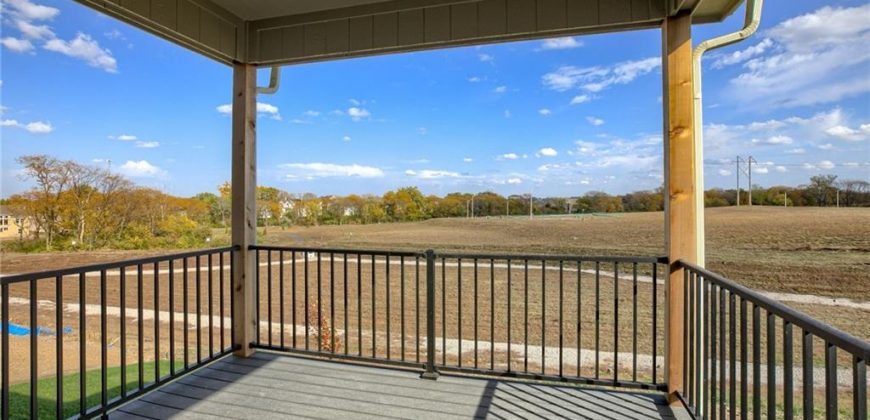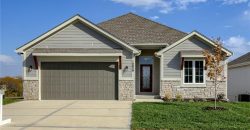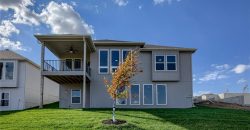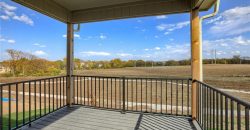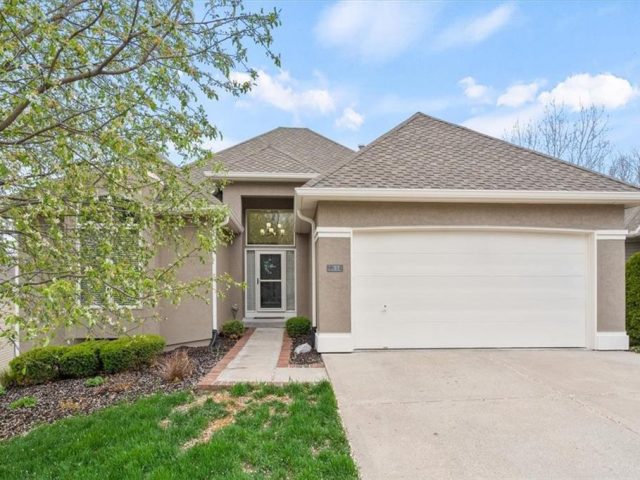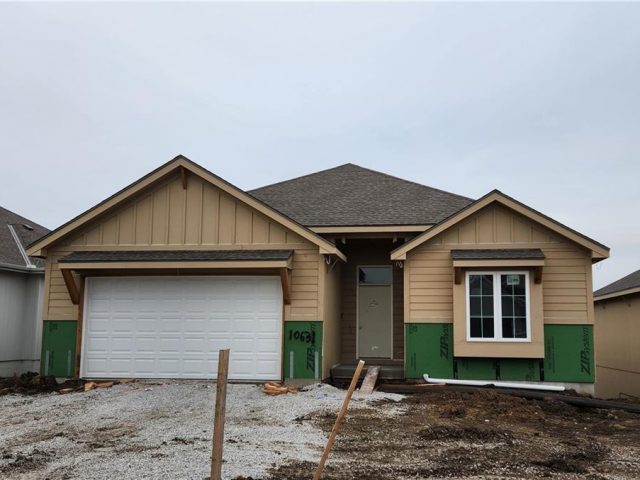10623 N Bell Street, Kansas City, MO 64155 | MLS#2484993
2484993
Property ID
2,730 SqFt
Size
4
Bedrooms
3
Bathrooms
Description
Sold day of List. The Newbridge by Ernst Brothers – True Ranch with a 4th bedroom in the lower level. Three Bedrooms and 2 1/2 baths on the main level. As you enter you will see a wall of windows looking toward the east and green space. A nice wide entry leads you into the great room, kitchen and dining areas. An entry to the covered deck from your dining room provides easy access to enjoy some outdoor time. Beautiful kitchen with stainless appliance package, gas cook top, built in oven and microwave. There is a corner pantry plus additional pantry space with pull out drawers. A beautiful large island rounds out a perfect kitchen for the pickiest chef! The Primary bedroom has a large ensuite with fully tiled shower with dual shower heads, dual vanities and a large walk-in closet. Bedroom 2, at the front of the villa, has an adjoining full bath. Bedroom 3 is often used for an office/hobby space and has a half bath nearby. The lower level is beautifully finished with a 4th bedroom, bath with a shower and large rec room space. Still plenty of unfinished space for storage! Cadence Villas homeowners also pay the master association annual fee of $565. Room Sizes, lot size, taxes & sq footage are approximate. A Hunt Midwest Maintenance Provided Community. Most photos are from a different Newbridge. Finishes here will be different!
Address
- Country: United States
- Province / State: MO
- City / Town: Kansas City
- Neighborhood: Cadence Villas
- Postal code / ZIP: 64155
- Property ID 2484993
- Price $569,500
- Property Type Villa
- Property status Pending
- Bedrooms 4
- Bathrooms 3
- Year Built 2024
- Size 2730 SqFt
- Land area 0.16 SqFt
- Garages 2
- School District Platte County R-III
- High School Platte City
- Middle School Barry Middle
- Elementary School Pathfinder
- Acres 0.16
- Age 2 Years/Less
- Bathrooms 3 full, 1 half
- Builder Unknown
- HVAC ,
- County Platte
- Dining Kit/Dining Combo,Kit/Family Combo
- Fireplace 1 -
- Floor Plan Ranch,Reverse 1.5 Story
- Garage 2
- HOA $190 / Monthly
- Floodplain No
- HMLS Number 2484993
- Other Rooms Great Room,Main Floor BR,Main Floor Master,Office,Recreation Room
- Property Status Pending
- Warranty Builder-1 yr
Get Directions
Nearby Places
Contact
Michael
Your Real Estate AgentSimilar Properties
**Spring Parade of Homes Special! 4-27 through 5-12-2024, Seller is offering $5,000 for buyer to use toward closing costs, reduced price or ?? Please ask listing agents for details!** The Meg by Hearthside Homes has an open floor plan with 3 bedrooms and 2 bathrooms, all on the main level! The kitchen is well appointed […]
Welcome to your new retreat, where charm meets modern convenience in this delightful 3-bedroom, 3-bathroom reverse 1.5 story patio villa, nestled in the heart of Kansas City, MO. With a spacious 2542 square feet of living space, this home offers ample room to spread out and relax. Step inside to find new carpeting to compliment […]
Welcome to The Stratford by SAB Construction! This lovely maintenance provided villa will soon be ready for you! Builder projected finish date is April 2024. The Main level has 2 bedrooms and 2 baths. As you enter you will be wowed by the entry way wainscoting. Fully appointed kitchen includes stainless appliance package, kitchen island […]
The Newbridge by Ernst Brothers – True Ranch with a 4th bedroom in the lower level. Three Bedrooms and 2 1/2 baths on the main level. As you enter you will see a wall of windows looking toward the east and green space. A nice wide entry leads you into the great room, kitchen and […]

