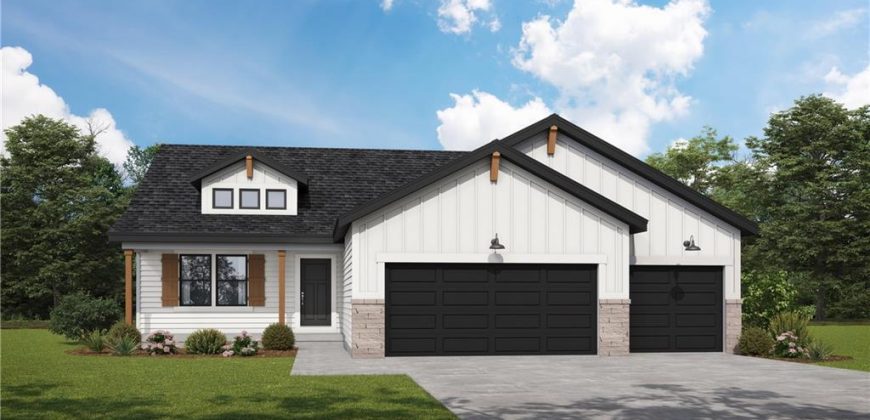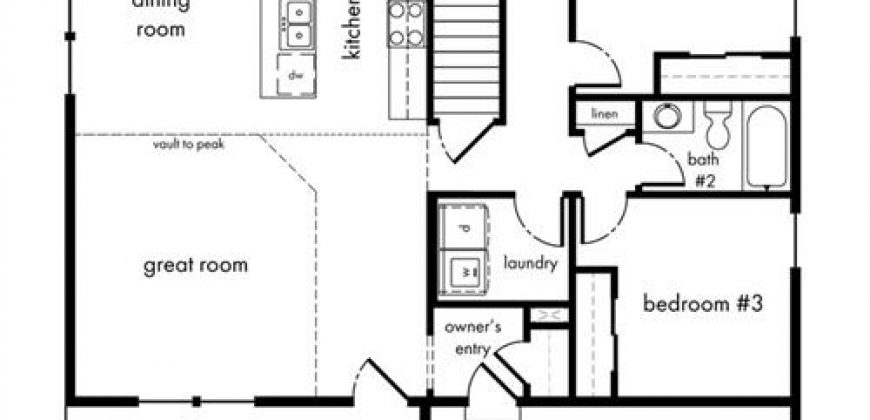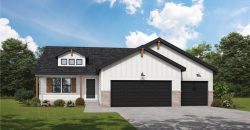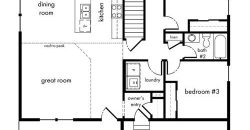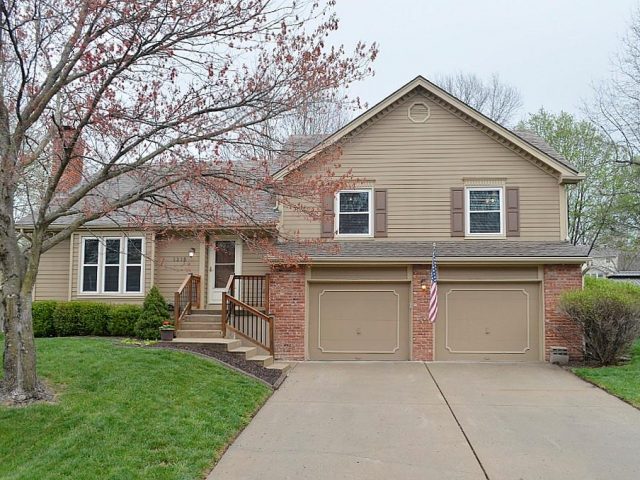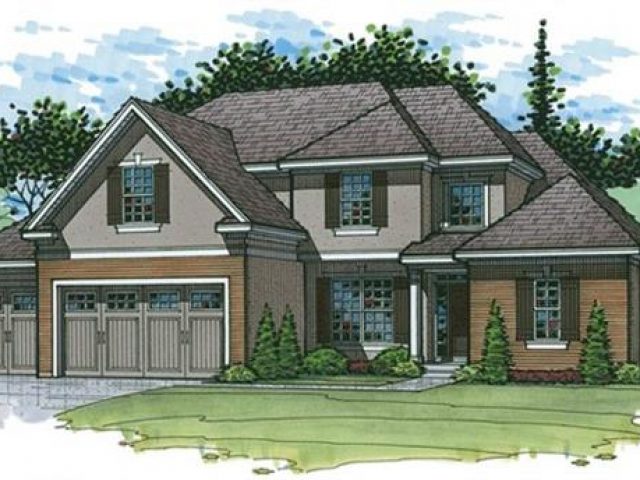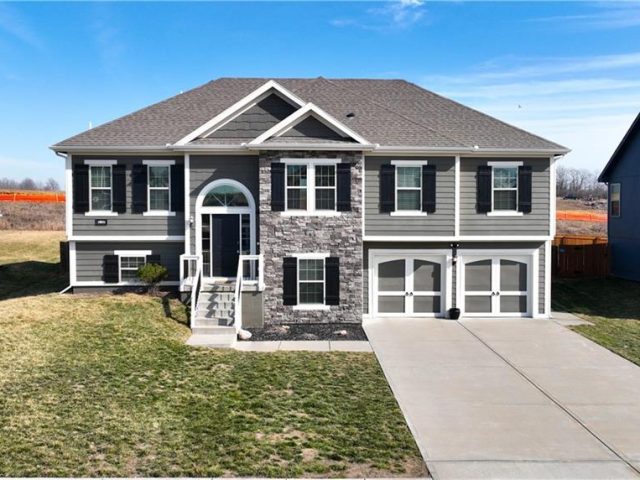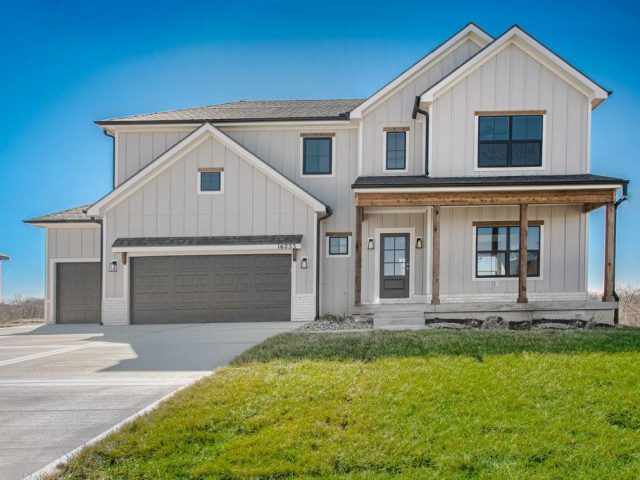10619 N Belleview Avenue, Kansas City, MO 64155 | MLS#2475695
2475695
Property ID
1,518 SqFt
Size
3
Bedrooms
2
Bathrooms
Description
Build job. Sold before processed.
Address
- Country: United States
- Province / State: MO
- City / Town: Kansas City
- Neighborhood: Holly Farms
- Postal code / ZIP: 64155
- Property ID 2475695
- Price $415,665
- Property Type Single Family Residence
- Property status Pending
- Bedrooms 3
- Bathrooms 2
- Year Built 2024
- Size 1518 SqFt
- Land area 0.31 SqFt
- Garages 3
- School District North Kansas City
- High School Staley High School
- Middle School New Mark
- Elementary School Nashua
- Acres 0.31
- Age 2 Years/Less
- Bathrooms 2 full, 0 half
- Builder Unknown
- HVAC ,
- County Clay
- Dining Eat-In Kitchen,Kit/Dining Combo,Liv/Dining Combo
- Fireplace -
- Floor Plan Ranch
- Garage 3
- HOA $913 / Annually
- Floodplain No
- HMLS Number 2475695
- Other Rooms Entry,Great Room,Main Floor BR,Mud Room
- Property Status Pending
- Warranty 10 Year Warranty,Builder-1 yr
Get Directions
Nearby Places
Contact
Michael
Your Real Estate AgentSimilar Properties
Stop the car, this beautiful, spacious home has been lovingly cared for by the owners for 25 years. They built their dream deck and installed a salt water pool for family and friends to have summer fun. New carpet throughout the home within the last month, new energy efficient windows throughout the home within the […]
McFarland Custom Builders Popular Marisa Grand – This is your last chance to customize your new home in our fabulous Woodneath Farms Community. This is the last available new construction home available in Woodneath! 1 1/2 Story with Fabulous main level – formal dining, hearthroom – great room – kitchen – incredible walk-thru pantry/laundry room […]
Absolutely beautiful four bedroom home in sought after Pine Grove! Stunning accent walls throughout the home. Quartz kitchen counters. Main level laundry room! Primary suite welcomes you with vaulted ceilings, beautiful windows, walk in closet and bathroom with jacuzzi tub and double vanity. In the basement you’ll find a large rec room as well as […]
Welcome to The Silverton Plan By Gary Kerns Home Builders. This Stunning 2 Story Boasts Over 2700 square feet with 4 bedrooms and 3 Full Baths Upstairs with the Laundry. The Large Private Master Suite w/ Private Master Bath and an Oversized Walk-in Closet. An Open Concept Living Room, w/Built-Ins and a cozy fireplace for […]

