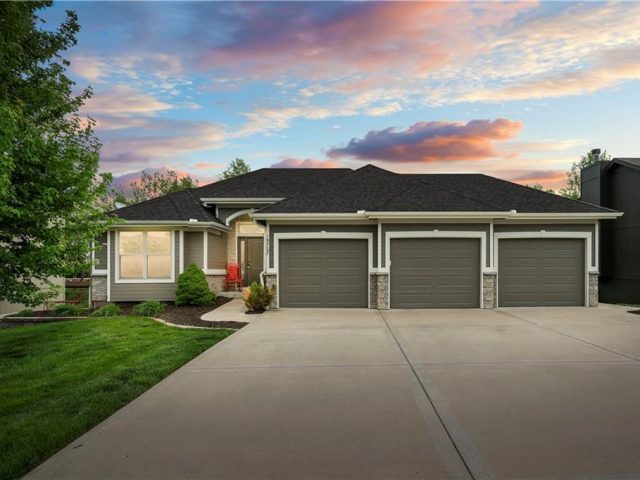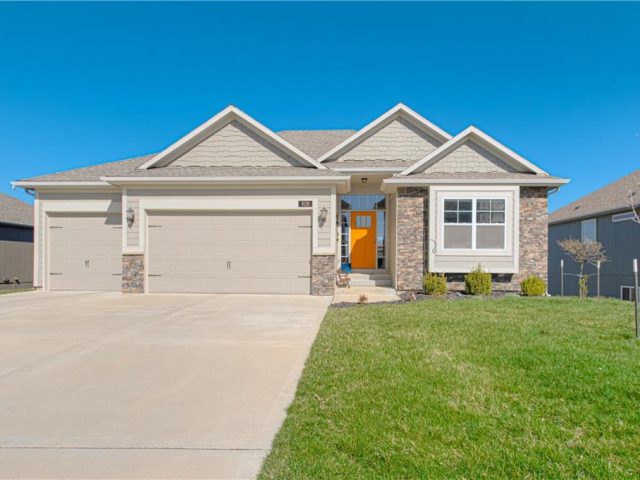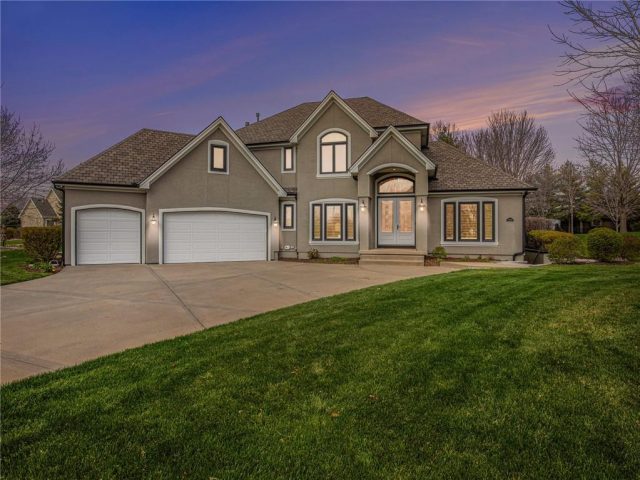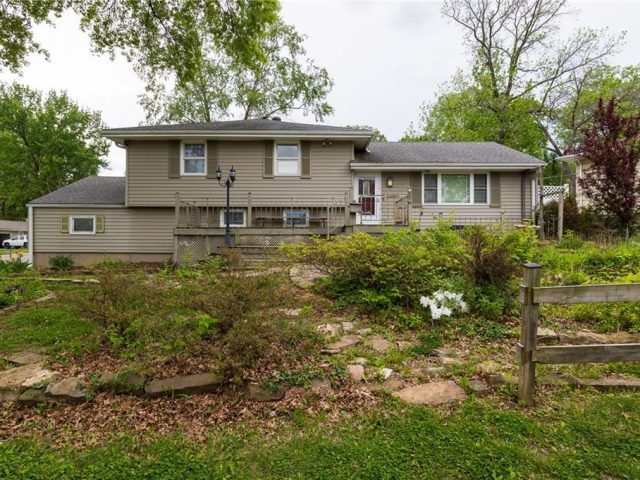10611 N Booth Avenue, Kansas City, MO 64157 | MLS#2486218
2486218
Property ID
2,124 SqFt
Size
3
Bedrooms
3
Bathrooms
Description
MOVE IN READY! New Roof! This beautifully updated 3 bed, 3 full bath home has so much to offer! Walk in and you instantly feel welcomed! A wide foyer features high ceilings and hardwoods. Walk up the staircase and it will lead you to the main level living room with a cozy fireplace, custom built-ins, large windows omit the perfect amount of lighting, The kitchen offers granite counter tops, stainless steel appliances, double oven and painted cabinets. A large laundry room/pantry are just off the kitchen. Large master bedroom with walk-in closet, French doors open to the master bath featuring a jacuzzi tub with separate shower, granite countertop and tile floors. 2nd bedroom has a lofted space that could be a reading nook or extra storage space. 3 bedroom is currently being used as an office space. The lower level includes a family room wired for surround sound, full bath, non-conforming 4th bedroom or use for whatever your heart desires. Walk out to the 3-car garage. Corner lot with beautiful landscaping, Mature trees, large fenced in backyard, stamped concrete patio, 2 raised garden beds and shed. Oh I forgot to mention, the interior has been freshly painted! This house is a must see! Call to schedule a showing today!
Address
- Country: United States
- Province / State: MO
- City / Town: Kansas City
- Neighborhood: Quail Ridge
- Postal code / ZIP: 64157
- Property ID 2486218
- Price $355,000
- Property Type Single Family Residence
- Property status Pending
- Bedrooms 3
- Bathrooms 3
- Year Built 1997
- Size 2124 SqFt
- Land area 0.24 SqFt
- Garages 3
- School District Liberty
- High School Liberty North
- Middle School South Valley
- Elementary School Kellybrook
- Acres 0.24
- Age 21-30 Years
- Bathrooms 3 full, 0 half
- Builder Unknown
- HVAC ,
- County Clay
- Dining Kit/Dining Combo
- Fireplace 1 -
- Floor Plan Split Entry
- Garage 3
- HOA $0 / None
- Floodplain No
- HMLS Number 2486218
- Other Rooms Entry,Fam Rm Gar Level,Fam Rm Main Level,Main Floor BR,Main Floor Master
- Property Status Pending
Get Directions
Nearby Places
Contact
Michael
Your Real Estate AgentSimilar Properties
Nestled in the serene community near Smithville Lake, this freshly paint home at 19707 NE 197th Terrace offers unparalleled charm and a host of luxurious amenities. With over 2,900+ square feet, this residence features 4 bedrooms, 3 bathrooms, and a spacious 3-car garage, making it a perfect sanctuary for both large families and those who […]
Attention all reverse ranch buyers this is it! An incredible plan that offers spacious main level living on a gorgeous walkout lot. Spacious entry with 10 foot ceilings. Fireplace in the Great room looking over the expansive covered deck. Kitchen with center island with seating. Master suite has coffered ceiling & luxurious bath and that […]
First impression is a well-deserved WOW! From the front elevation and treed corner lot to so many interior upgrades; you’ll be very happy to have discovered this lovely 1.5 Story in Staley Farms. You’ll notice the CertainTeed Belmont roof system, newer black gutters, Renewal by Anderson Windows! Step into the foyer and appreciate the curved […]
This fixer-upper home, located in a North Kansas City neighborhood close to the Ford Plant, is ideal for those looking to customize their living space. This property features three bedrooms, including a master suite with an ensuite bathroom. The Living Room flows into a formal Dining Room space that then flows into an unusual great […]

















































































