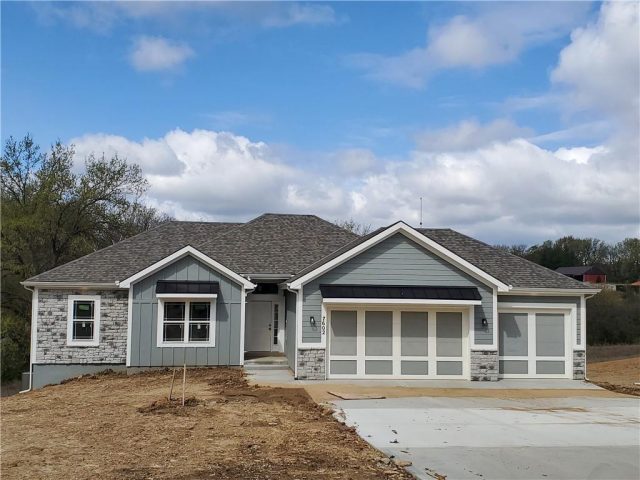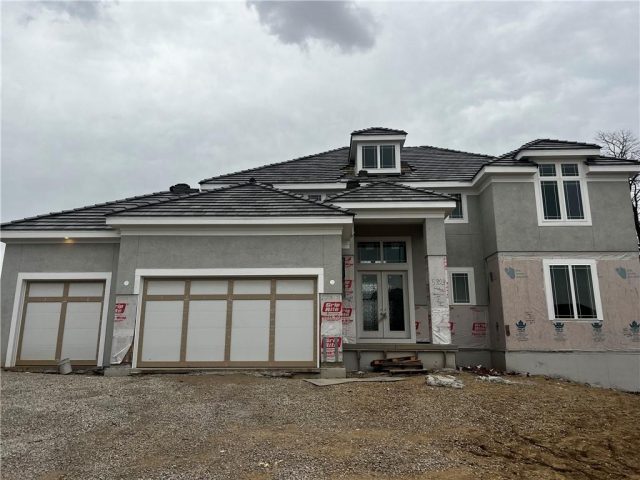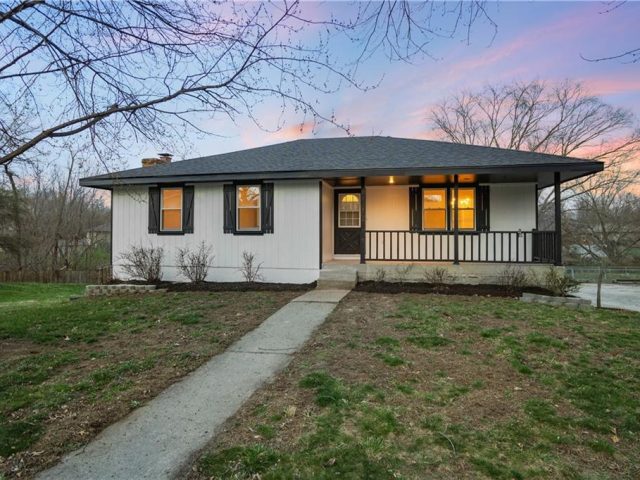10318 N Winchester Avenue, Kansas City, MO 64156 | MLS#2485857
2485857
Property ID
3,013 SqFt
Size
4
Bedrooms
2
Bathrooms
Description
Introducing The Hampton by Hoffmann Custom Homes, a brand new 2-story plan designed to impress with its spacious layout and modern amenities. This home offers ample main floor living space, perfect for family gatherings and entertaining guests. The gourmet kitchen is a chef’s dream, equipped with a built-in gas cooktop and built-in oven/microwave combination, ensuring culinary excellence. On the main floor, you’ll also find a dedicated office, providing a quiet space for work or study, as well as a convenient half bath for guests. Upstairs, The Hampton boasts 4 bedrooms and 2 bathrooms, including a luxurious Owner’s suite. The Owner’s suite features a free-standing tub, granite vanities, and a large walk-in closet, providing a serene retreat after a long day. The secondary bedrooms are generously sized and offer ample closet space, with access to a hall bath featuring a double vanity. To add to the convenience, the laundry is conveniently located on the bedroom level, making chores a breeze. Be one of the first families to own this beautiful plan and make it your own. Estimated completion July ’24. Stay tuned for professional photos, coming as soon as the home is ready to showcase its true beauty!
Address
- Country: United States
- Province / State: MO
- City / Town: Kansas City
- Neighborhood: Sara's Meadow
- Postal code / ZIP: 64156
- Property ID 2485857
- Price $579,370
- Property Type Single Family Residence
- Property status Active
- Bedrooms 4
- Bathrooms 2
- Year Built 2024
- Size 3013 SqFt
- Land area 0.25 SqFt
- Garages 3
- School District North Kansas City
- High School Staley High School
- Middle School New Mark
- Elementary School Rising Hill
- Acres 0.25
- Age 2 Years/Less
- Bathrooms 2 full, 1 half
- Builder Unknown
- HVAC ,
- County Clay
- Dining Kit/Dining Combo
- Fireplace 1 -
- Floor Plan 2 Stories
- Garage 3
- HOA $400 / Annually
- Floodplain No
- HMLS Number 2485857
- Other Rooms Breakfast Room,Great Room,Office
- Property Status Active
- Warranty Builder-1 yr
Get Directions
Nearby Places
Contact
Michael
Your Real Estate AgentSimilar Properties
*Frame Stage* This one flows so effortlessly! Features a corner fireplace, covered deck, and walk out basement. Pictures may depict upgrades, not currently in this home. Detached garage or an out building are allowed on these lots with developer approval. Excellent location!!
Welcome home to this gem! 4 bedroom, 3 bathroom ranch home. The heart of this home is the open concept living room, dining room, and kitchen, creating a seamless flow for everyday living and entertaining. Picture cozy evenings by the fireplace in the living room and delicious meals prepared in the spacious kitchen with a […]
Don Julian Madison 1.5 story- Stunning entry featuring double doors and curved staircase. Great room with incredible soaring ceilings and fireplace opens to kitchen w/huge island, tons of cabinetry and walk in pantry w/pivot door. Office on first floor w/custom built-ins. Primary bedroom will WOW you with feature wall and well appointed bath and walk […]
Ignore days on market. Buyer got cold feet. Home listed below appraised value, can offer seller credits for new HVAC with the right offer. Welcome to this beautifully remodeled 3 bed, 2 bath home nestled in a serene cul-de-sac. Step inside to discover luxury vinyl plank flooring paired with plush carpeting and a premium pad, […]





































