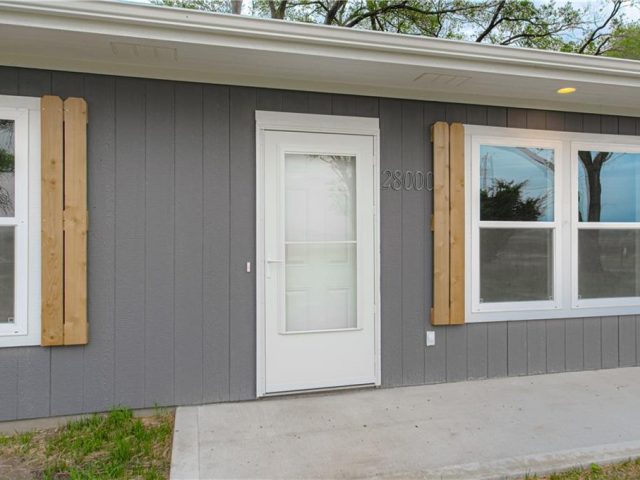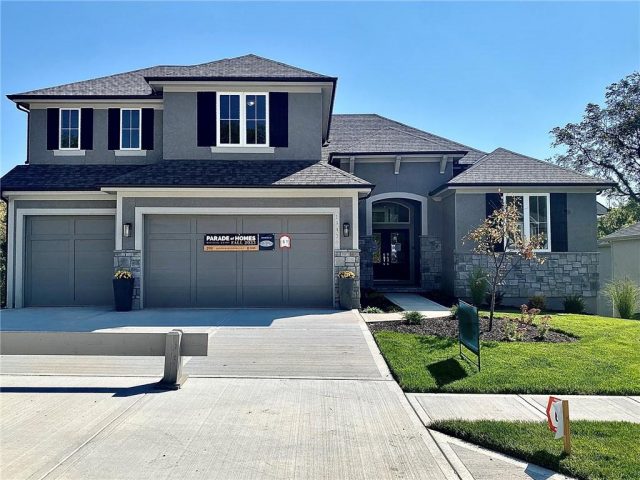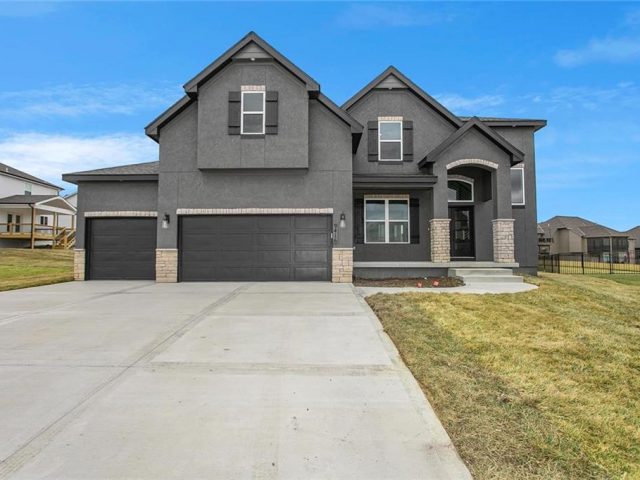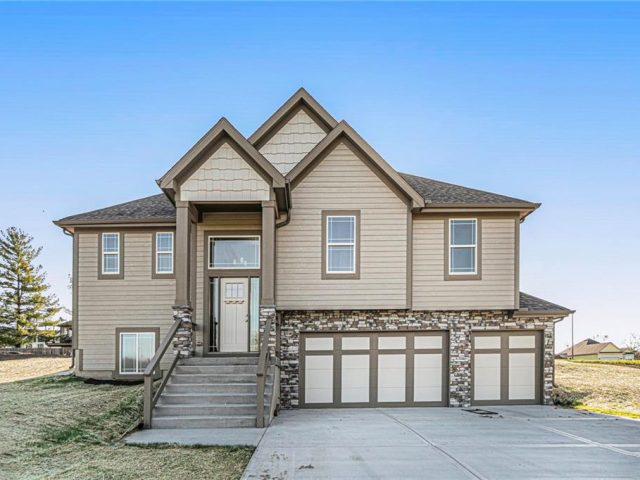14599 Derby Road, Smithville, MO 64089 | MLS#2471895
2471895
Property ID
2,197 SqFt
Size
4
Bedrooms
3
Bathrooms
Description
4 bedrooms/ 3 bath This home features GRANITE COUNTER TOPS, STAINLESS APPLIANCES WALK-IN PANTRY, COVERED DECK, TILED SHOWER/WET ROOM IN MBR*HIGH EFFICIENT FURNACE W/ HUMIDIFIER* HARDWOOD & TILE FLOORS*EXTRA DEEP 3 CAR GARAGE*LARGE BEDROOM LEVEL LAUNDRY*50 GALLON HWH*FINISHED WALKOUT LOWER LEVEL*WITH 9FT CEILINGS*VERY OPEN & INVITING FLOOR PLAN.
Address
- Country: United States
- Province / State: MO
- City / Town: Smithville
- Neighborhood: Hills Of Shannon
- Postal code / ZIP: 64089
- Property ID 2471895
- Price $420,000
- Property Type Single Family Residence
- Property status Contingent
- Bedrooms 4
- Bathrooms 3
- Year Built 2018
- Size 2197 SqFt
- Land area 0.3 SqFt
- Garages 3
- School District Smithville
- High School Smithville
- Middle School Smithville
- Elementary School Smithville
- Acres 0.3
- Age 6-10 Years
- Bathrooms 3 full, 0 half
- Builder Unknown
- HVAC ,
- County Clay
- Dining Breakfast Area,Eat-In Kitchen
- Fireplace 1 -
- Floor Plan Split Entry
- Garage 3
- HOA $ /
- Floodplain No
- HMLS Number 2471895
- Other Rooms Family Room,Office
- Property Status Contingent
Get Directions
Nearby Places
Contact
Michael
Your Real Estate AgentSimilar Properties
Welcome home to this brand new, energy efficient, three bedroom, two bath Ranch home situated perfectly on almost 2 acres! Oversized 24 x 24 2 car attached garage walks right into the dining room. Plenty deep for a workbench at the back for all of your tools! Open flow dining/living room allows ample family time […]
Introducing the Monterey Grand 1.5-story plan, a brand-new construction residence in the Thousand Oaks Subdivision. This splendid home boasts an expansive open kitchen and great room, complete with a covered deck for outdoor enjoyment. Inside, you’ll discover a convenient mudroom and pantry, along with a laundry area conveniently located off the master closet. The master […]
The Joey By IHB Homes, Stunning 2 story offers 4 bedrooms and 3 full 1 half baths. Bedroom level laundry room, large walk-in master closet. The main level is open and bright. kitchen with an island walk-in pantry, formal dining room, and a breakfast nook. Covered patio, and 3 car garage.
Brand new 4 bedroom, 3 bath split entry in the Excelsior Springs school district is ready for you to call “home”!













































































