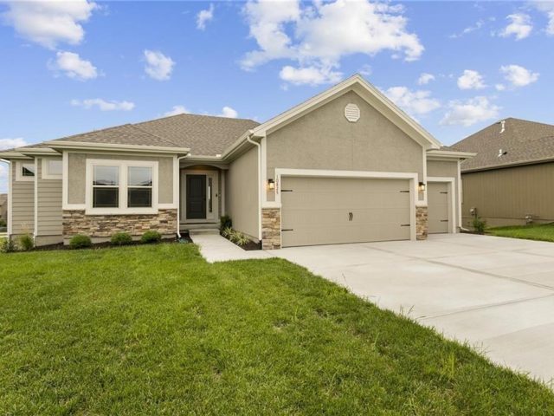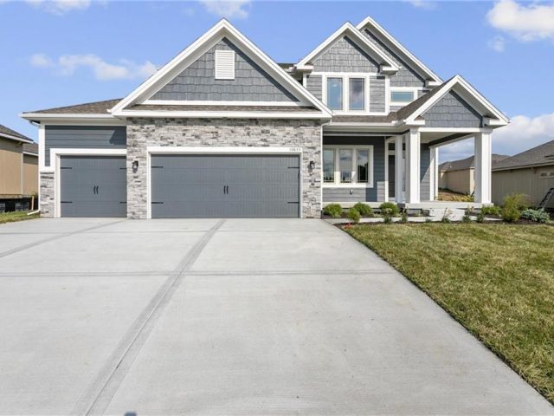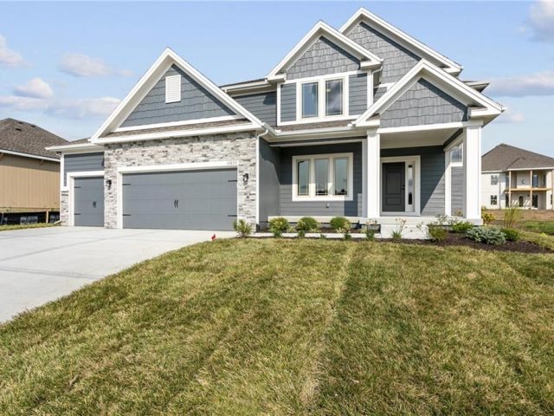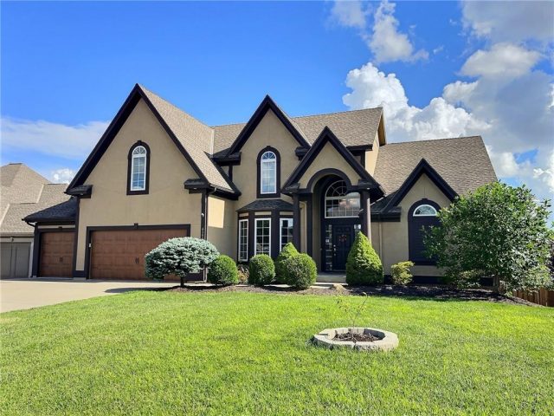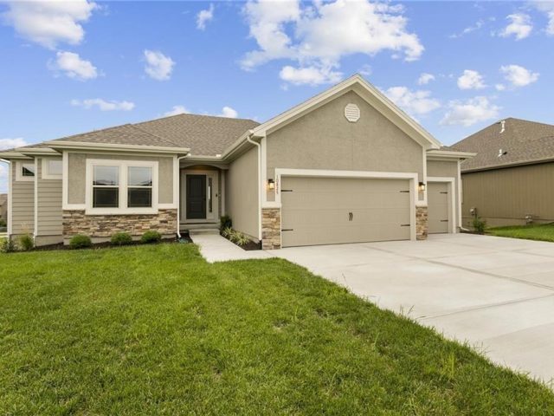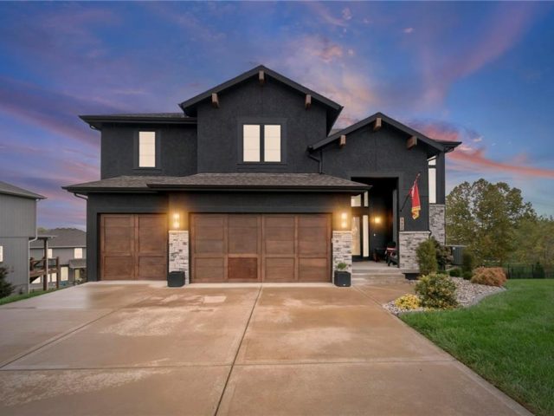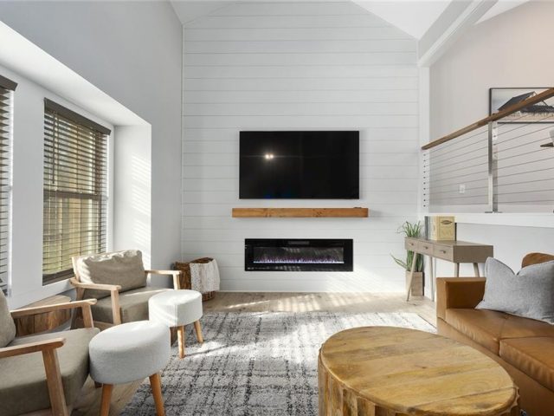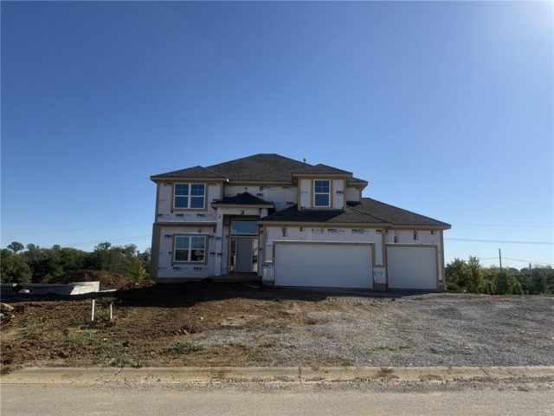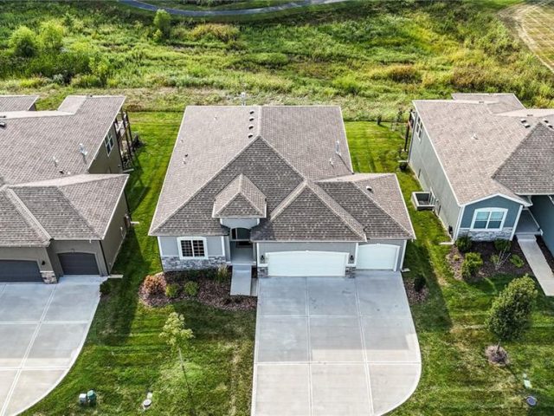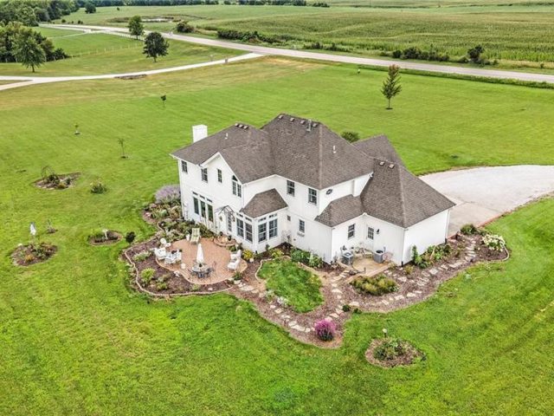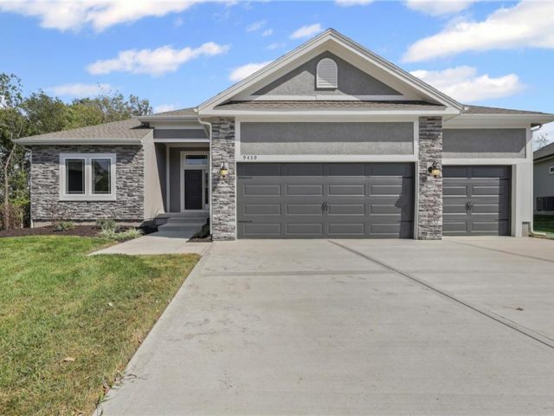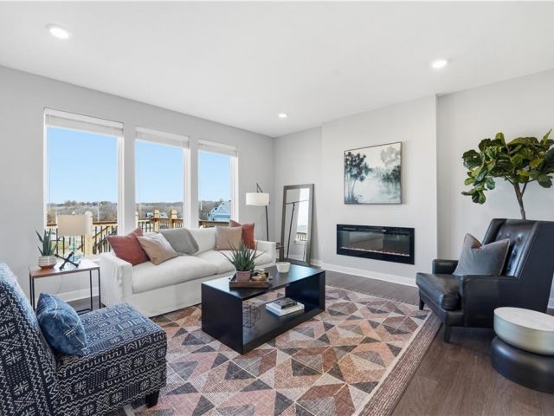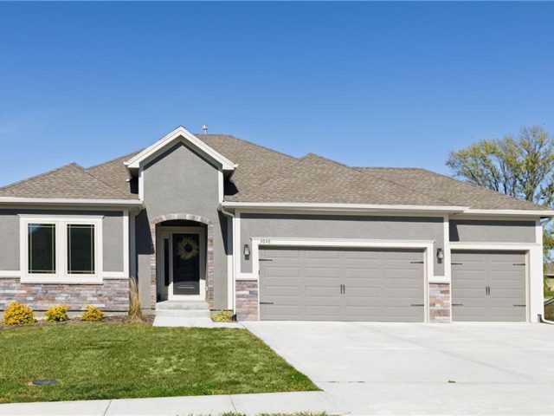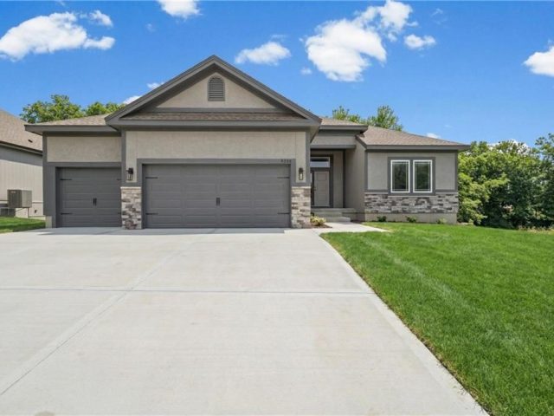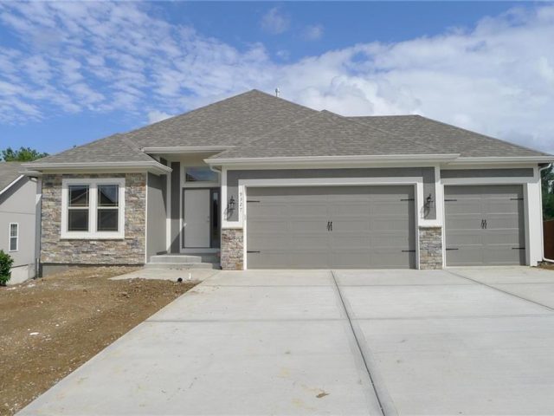Search Property
Painted Cabinets (239)
The Wilshire II by Hoffmann Custom Homes is a thoughtfully designed reverse ranch featuring a wide-open floor plan, high ceilings, and generously sized rooms that create a bright, inviting atmosphere. The main level includes a luxurious primary suite, a second bedroom, and a full bath. The finished lower level offers two additional bedrooms, a full […]
Welcome to The Allison, a beautifully crafted two-story home by Hoffmann Custom Homes, designed with modern living in mind. From the charming front porch to the spacious interior, this home truly checks all the boxes. The main floor offers an open and inviting layout, perfect for entertaining. Highlights include custom built-ins, a dream kitchen with […]
Welcome to the Allison — a beautiful two-story home by Hoffmann Custom Homes that truly checks every box. From the charming front porch to the thoughtfully designed interior, every detail has been crafted for style, comfort, and functionality. The main level offers an open, inviting layout—perfect for entertaining. The gourmet kitchen features an oversized island, […]
Welcome to 6505 N. Spruce Avenue in the highly sought-after Carriage Hills Estates! This spacious home offers over 4,600 square feet of comfortable living, featuring five generous bedrooms and four and a half baths. The main floor includes a luxurious primary suite with a jetted tub and oversized shower, plus convenient main-level laundry. The bright, […]
Introducing The Wilshire II, a stunning reverse ranch home by Hoffmann Custom Homes, thoughtfully designed to combine elegance, space, and functionality. This home features a wide open floor plan with soaring ceilings and generously sized rooms, creating an inviting and airy atmosphere throughout. The main level offers a luxurious primary suite, a secondary bedroom, and […]
Welcome to this stunning modern home in the coveted community of Seven Bridges. Set on nearly a HALF-ACRE, one of the LARGEST LOTS in the neighborhood, this property seamlessly blends timeless design with everyday comfort. The newly painted exterior showcases dark stucco, warm wood garage doors, and stone accents that create instant curb appeal. Inside, […]
Welcome to 22612 N Prestige Drive—a completely remodeled modern-farmhouse retreat on 7.5 acres in rural Clay County, Missouri. Every inch of this stunning property was transformed in 2024 with high-end finishes, new mechanical systems, and designer furnishings. The home is being offered fully furnished and equipped, making it truly turnkey—whether you’re ready to move right […]
Two Story Hawthorne plan. Kitchen with custom painted cabinets, Butler Pantry or Coffee Bar, PLUS Walk-in Pantry. Granite/Quartz standard countertops. Great Room with Fireplace and custom cabinets. Office Space, Play Room or Formal Dining with Double Glass Doors–you choose. Engineered Wood/LVP flooring in Kitchen, Breakfast and Entries standard. Builder upgraded the living room flooring to […]
READT FOR OCCUPANCY ! This three-year-old villa will make your heart SING! Picture yourself sipping coffee with serene wooded views and a trail for your daily adventures. Thanks to the HOA’s lawn and snow duties, your weekends are all about relaxation. The Somerset Floor Plan is a chef’s dream, featuring a sprawling kitchen, white cabinets, […]
GORGEOUS, METICULOUSLY MAINTAINED 2 story home on 4.7 acres (per county records) in LAWSON CITY LIMITS close to the GOLF COURSE! HIGHLY MOTIVATED SELLER!! As you enter the home you will be WOWED with the WALLS OF WINDOWS! This home is LIGHT AND BRIGHT! Formal dining room for FAMILY DINNERS & GLEAMING wood flooring throughout […]
The Richmond by Hoffmann Custom Homes — a true ranch where stylish design meets effortless living. The home is fully complete; photos represent the property as built. The floor plan features a striking entryway, a spacious great room with soaring ceilings, and an open-concept kitchen with dark engineered hardwood floors, creamy white enameled cabinets, fresh […]
Future Model, Not for Sale. ** The Sunflower 2 Story with the Modern Prairie front elevation by Award Winning Summit Homes! Spacious main level for daily living with all bedrooms on the second level. The kitchen has a convenient quartz island that overlooks the dining room, large walk-in pantry, and great room with a fireplace. […]
Step inside this beautifully designed reverse 1.5 story home offering an open and functional layout. Features include gleaming hardwood floors, vaulted ceilings, and ample storage throughout. The main-level primary suite is oversized with a large walk-in closet and freestanding soaker tub. Home also offers a second bedroom and second full bath on the main floor […]
The Richmond by Hoffmann Custom Homes — a true ranch where stylish design meets effortless living. The home is complete; photos represent the property as built. The floor plan features a striking entryway, a spacious great room with soaring ceilings, and an open-concept kitchen with dark engineered hardwood floors, creamy white enameled cabinets, fresh modern […]
The Sierra is a stunning reverse 1.5-story home that perfectly balances style, space, and functionality. The open-concept main level features rich hardwood flooring, soaring 9-foot ceilings, and a seamless flow between the living, dining, and kitchen areas. The gourmet kitchen boasts an impressive oversized island, under-cabinet lighting, and gas plumbing for the range—ideal for both […]

