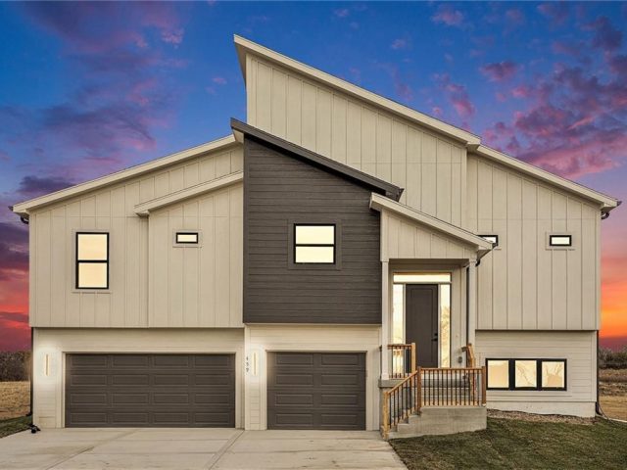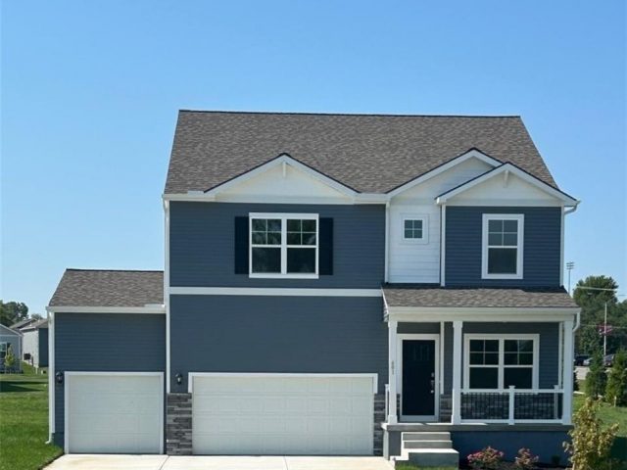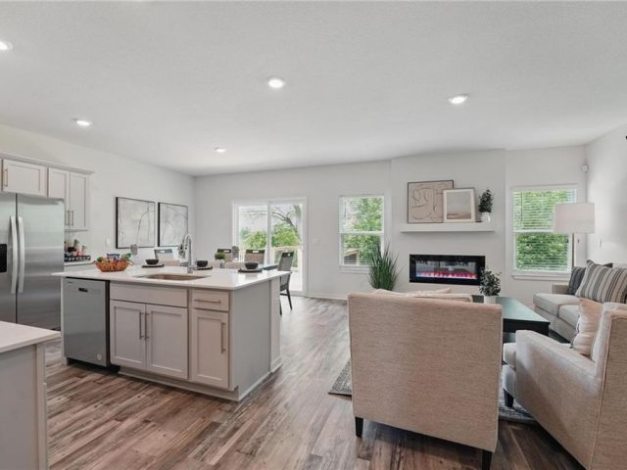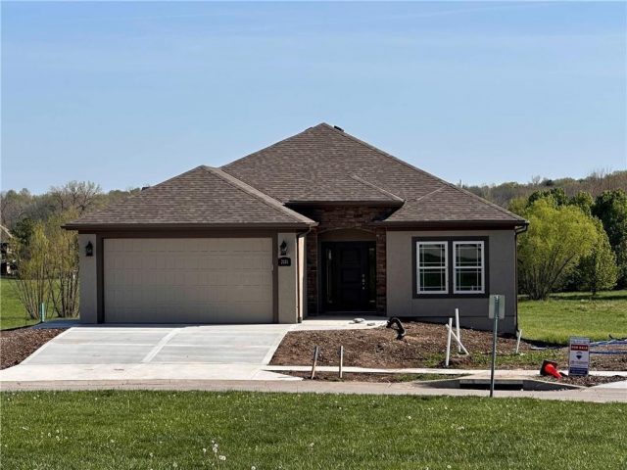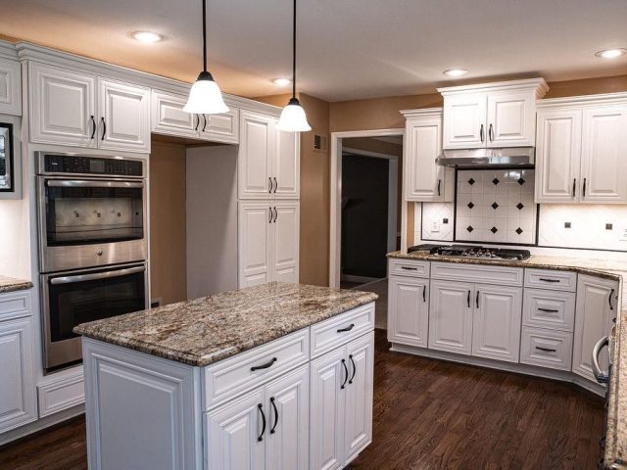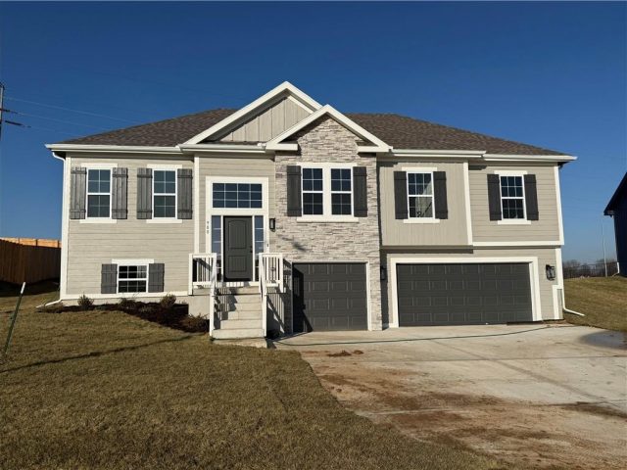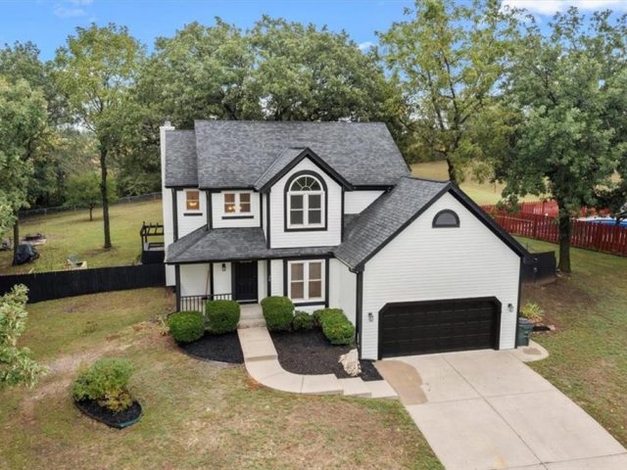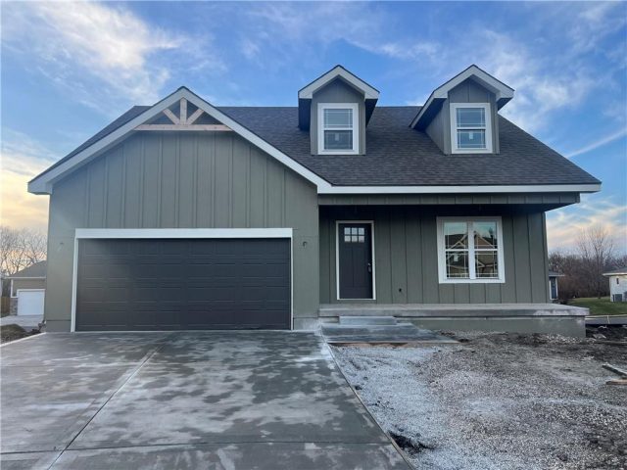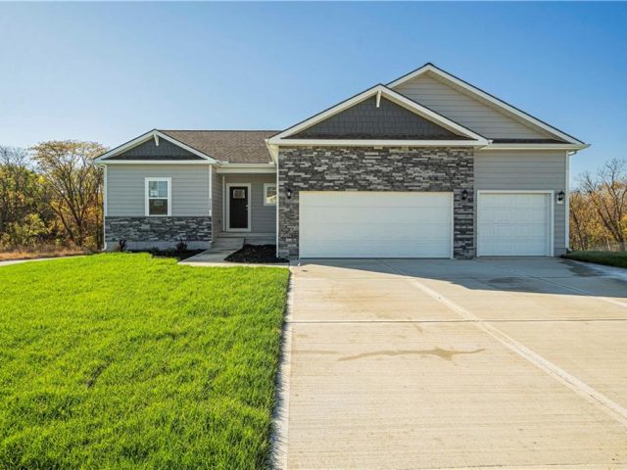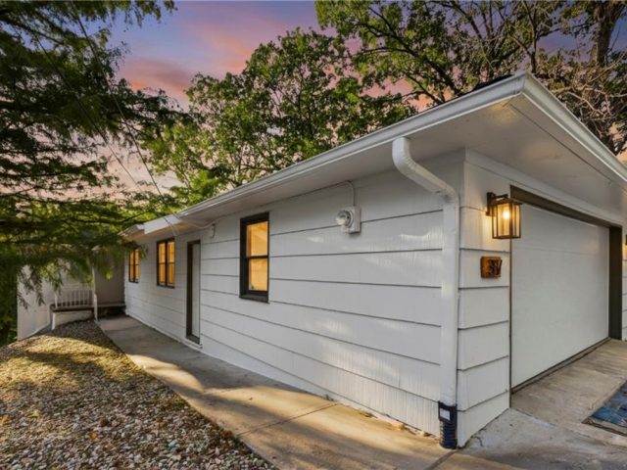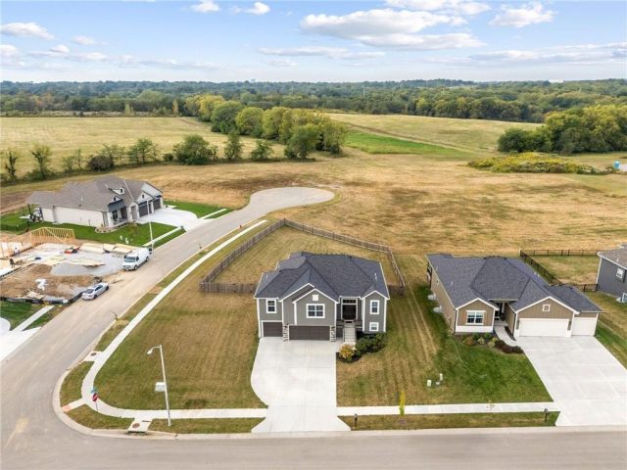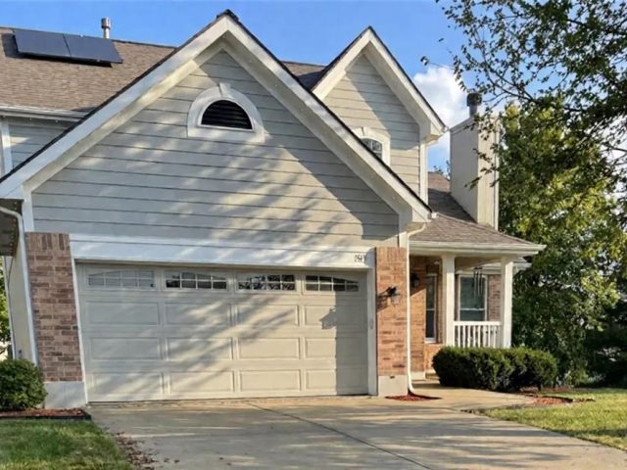Search Property
Painted Cabinets (239)
*Contact the listing agent for details regarding available builder incentives and financing options.* Welcome to your dream home in the prestigious Salem Estates Development, expertly crafted by Paradise Home Builders. This customized Stratford Split Entry floor plan offers over 2,000 square feet of finished living space with views of the scenic and lively Lawson Golf […]
Welcome to Ella’s Crossing, where modern design meets timeless elegance in this exceptional home crafted by D.R. Horton, “America’s Builder.” This residence greets you with a three-rail, two-panel insulated front door that enhances both curb appeal and energy efficiency. Step inside to find a beautifully appointed interior with 9-foot ceilings that exude sophistication. The chef’s […]
Come tour 2609 Mercer Lane in Windmill Creek! The Harmony is a ranch plan featured at Windmill Creek. This is a spacious and modern home designed with open-concept living carefully considered throughout. This home features three bedrooms, two bathrooms, finished basement and a two-car garage. An inviting foyer greets you upon entering and […]
Welcome to Ella’s Crossing, where modern design meets timeless elegance in this exceptional home crafted by D.R. Horton, “America’s Builder.” This residence greets you with a three-rail, two-panel insulated front door that enhances both curb appeal and energy efficiency. Step inside to find a beautifully appointed interior with 9-foot ceilings that exude sophistication. The chef’s […]
Another beautiful villa built by Syler Construction. The Lynn “A” plan will be finished late spring 2026. The villa will have an extra 4 foot depth garage for you to store the boat or trailer if you like. Oak floors on the main level living area such as the entry, great room, kitchen, pantry and […]
Tucked away on a peaceful cul-de-sac with wonderful neighbors, this beautifully maintained home offers the perfect blend of comfort, function, and style. With 3 full baths, 2 half baths, and 4 bedrooms (with a nursery option), there’s room for everyone. Step inside to an oversized great room featuring a cozy wood-burning fireplace and charming […]
Welcome to Ella’s Crossing, where modern design meets timeless elegance in this exceptional home crafted by D.R. Horton, “America’s Builder.” This residence greets you with a three-rail, two-panel insulated front door that enhances both curb appeal and energy efficiency. Step inside to find a beautifully appointed interior with 9-foot ceilings that exude sophistication. The chef’s […]
***ASK ABOUT OUR BUILDER RATE BUYDOWN INCENTIVE***Completed and Move-In Ready!! CLAY MEADOWS welcomes The “BROOKE” by Robertson Construction! This 4 bedroom, 3 Full bath, 3 Car Garage offers an Open Layout with beautiful detail throughout. The Main Level has a great flow making it a highly sought-after floor plan! The Kitchen features Custom Built Cabinets […]
Welcome to 24 Timber Creek Drive in the sought-after Timber Creek subdivision of Platte City! This beautifully updated 2-story home offers the perfect blend of style, comfort, and functionality on a spacious lot backing up to farmland. 4 bedrooms, 3.5 bathrooms with generous living space Brand new roof for peace of mind […]
This craftsman farmhouse style 1.5 story home with dormers has so many amazing features like a front porch, Open great room with built in cabinets with floating shelves on both sides of the fireplace. Beverage station between great room and kitchen. Kitchen features custom floor to ceiling cabinets, hood over stove and island. Pantry and […]
The Aspen II offers a beautifully designed open-concept ranch plan that combines style, comfort, and efficiency. The home showcases gleaming hardwood floors, elegant granite countertops, and exceptional craftsmanship throughout. The spacious primary suite features a large walk-in closet and a luxurious walk-in shower, creating a relaxing retreat. Built for quality and energy efficiency, this home […]
Welcome to Ella’s Crossing, where modern design meets timeless elegance in this exceptional home crafted by D.R. Horton, “America’s Builder.” This residence greets you with a three-rail, two-panel insulated front door that enhances both curb appeal and energy efficiency. Step inside to find a beautifully appointed interior with 9-foot ceilings that exude sophistication. The chef’s […]
Lake Living on the 1st tier of Lake Waukomis! This 3 bedroom, 2 full bath,2 car garage is just what you have been dreaming of. Lower level is finished with walk out to lower level deck, yes 2 decks here and easy access to dock with room to lay out. Main level also comes with […]
Located in the desirable Woodland Creek community, this beautifully maintained 4-bedroom, 3-bath home combines modern design with everyday functionality. The open-concept main level features a bright living area with a linear fireplace, large windows, and luxury vinyl plank flooring, flowing seamlessly into the kitchen with granite countertops, stainless steel appliances, and a spacious walk-in pantry. […]
Charming 1.5 Story Home on cul-de-sac lot! Quaint, covered Front Porch, soaring entry, Living Room with Fireplace and custom cabinets and shelving. Freshly painted interior, updated lighting, NEW Anderson windows on the main floor! White Painted kitchen cabinets, kitchen Island, Stainless Steel Appliances, Updated LVP Flooring, Eat-in Kitchen and NEW Anderson sliding glass door to […]

