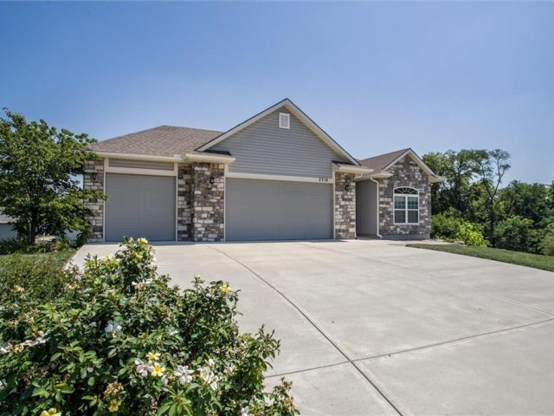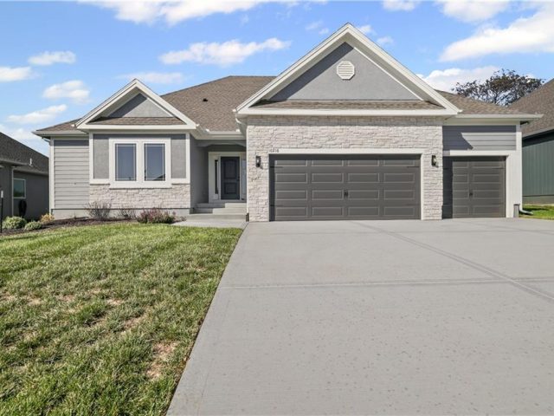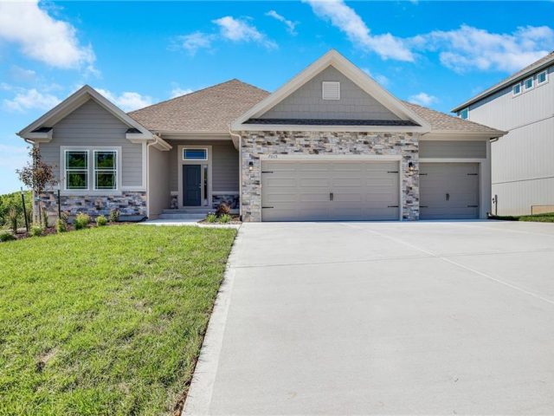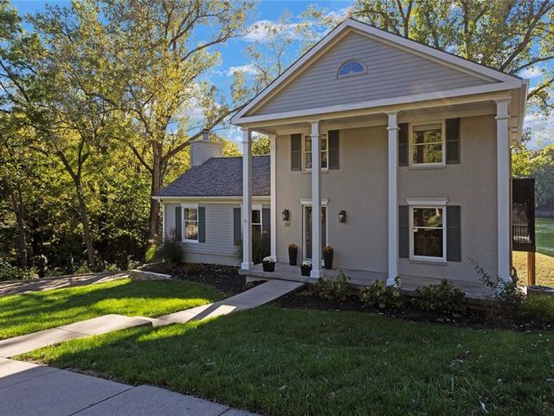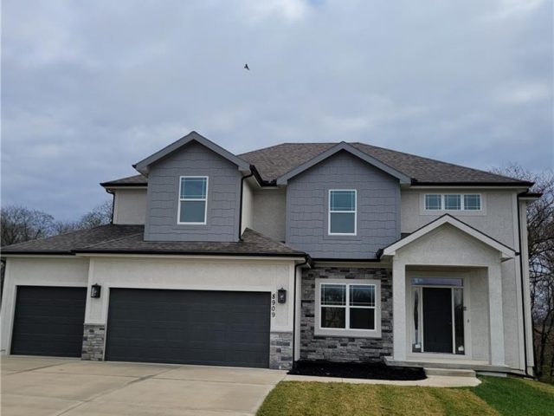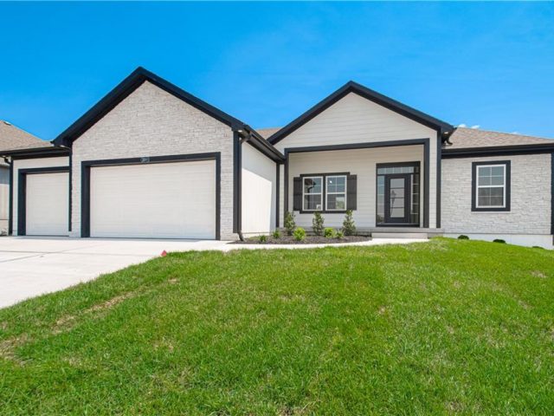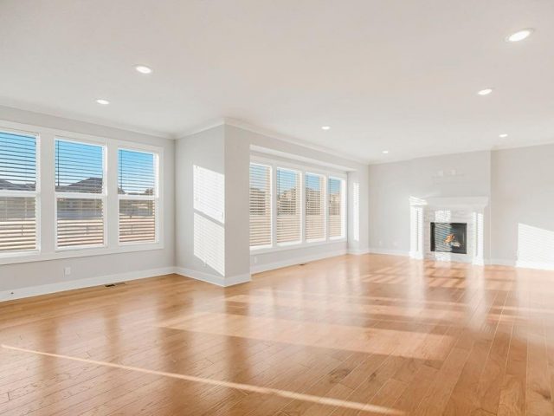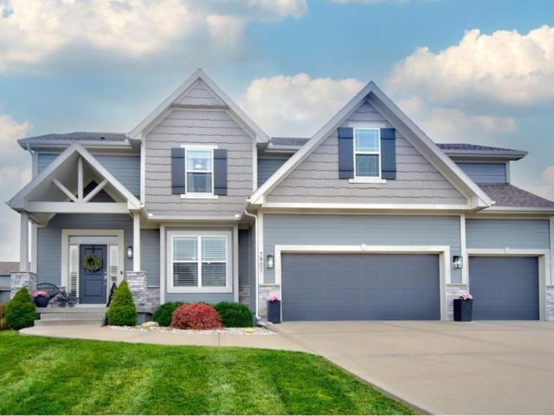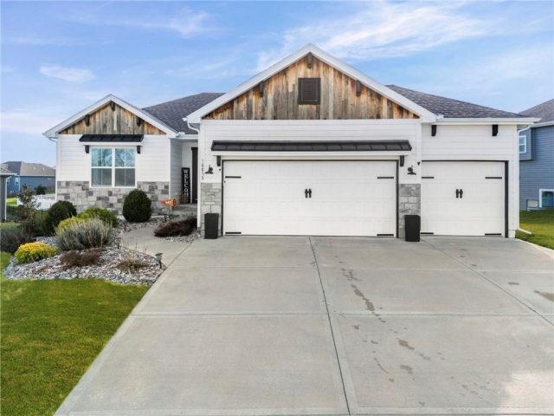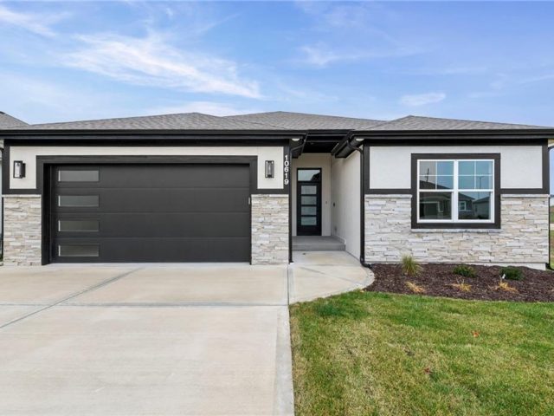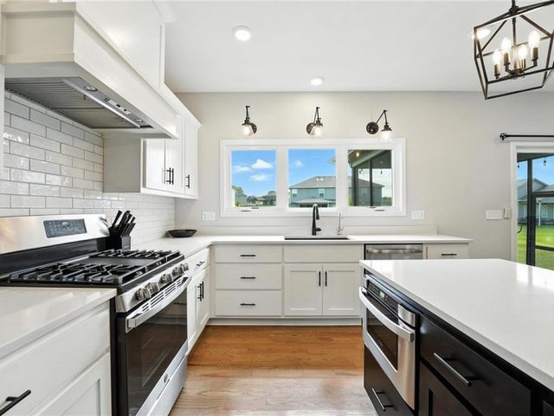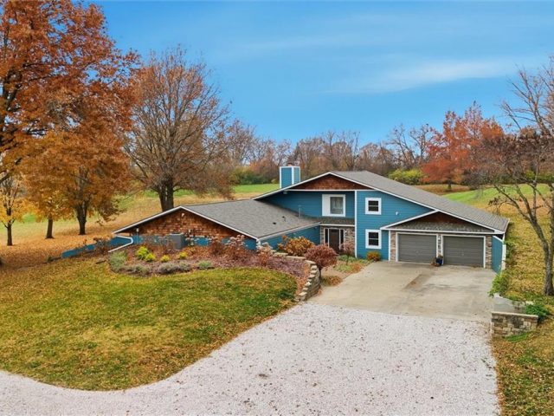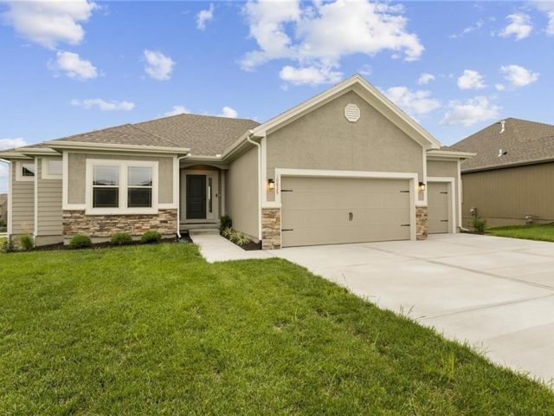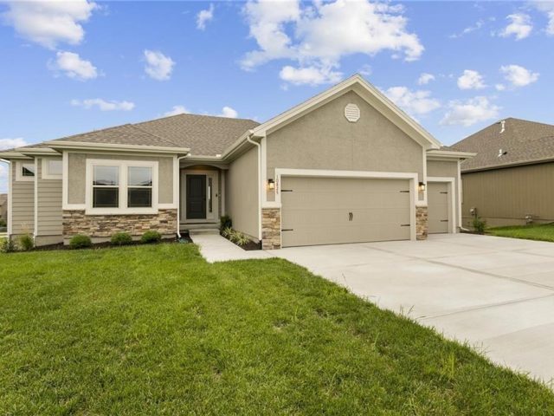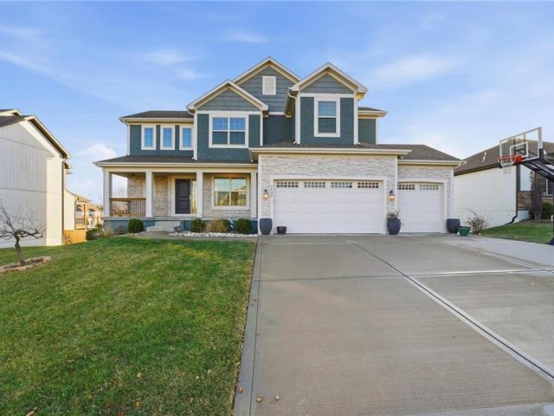Search Property
Painted Cabinets (239)
This home has two kitchens! From the moment you step inside, this 1.5-story beauty welcomes you with an open floor plan that combines comfort, functionality, and an abundance of natural light. Featuring five bedrooms and 3.5 bathrooms, the layout was thoughtfully designed to include an in-law suite with a full kitchen. The zero-entry garage access […]
The Peyton-Expanded by Hoffmann Custom Homes is a reverse 1.5-story with 3 bedrooms and 2 baths on the main floor, designed with open sightlines, soaring ceilings, and wide-plank engineered hardwood floors. The kitchen features light granite countertops, black hardware and faucets, a cooktop, wall oven, hood, and microwave. A neutral stone fireplace with enameled wood […]
The Alpine by Hoffmann Custom Homes is a Reverse 1.5-story with an open, modern layout. The main floor features stylish, light wood engineered floors, a kitchen with white-and-gray granite countertops, stainless appliances, gas cooktop, built-in oven, and under-cabinet lighting. A gray mixed-stone fireplace with enameled wood trim accents anchors the great room, which opens to […]
Back for an encore, and worthy of applause! One-of-a-kind colonial lake house in the heart of Liberty Public School District, full of enhancements inside and out. Enjoy gorgeous views of natural spring-fed Holly Lake from an expansive composite deck with screened-in area, perfect for outdoor entertaining with lake access and a private dock. Beautiful half […]
If you’re searching for a home that can be completed in 30-45 days — here it is! Perfect Kitchen for holiday or game day entertaining with an extended island offering extra seating and countertop! Custom painted cabinets and large walk in pantry provide additional kitchen perks! Opens to the Living Room with Fireplace, custom cabinets. […]
New Price! Construction complete and another beautiful home built by Parker Enterprise, Inc. This Ranch home offers 3 spacious bedrooms and 2 full baths. Craftsman style finishes throughout the home. The great room and kitchen have the open concept, large island and walk in pantry and quartz counter tops. Oak floor will be in the […]
Now offered at an incredible NEW PRICE! Step into style and sophistication with this beautifully designed 5-bedroom, 4-bathroom Charleston plan by Summit Homes, built in 2021. Blending modern elegance with everyday functionality, this two-story gem offers an open-concept layout filled with thoughtful upgrades and natural light. At the heart of the home, the expansive living […]
This two-story home, built in 2018, shows the pride of ownership. It looks like new without the wait! Entering you see the hardwood floors and vaulted ceilings, open floor plan and its almost 3,500′. The main level features a formal dining area into the living room, with a beautiful fireplace, large windows for the sun […]
Welcome to your dream home in Copper Ridge. This reverse story and a half brings together space, comfort, and style with four bedrooms, three bathrooms, and a three-car garage across 2,171 square feet of thoughtful design. The main level features an open layout where the kitchen and living room flow together effortlessly. A large island, […]
**CADENCE VILLAS PRESTIGIOUS PHASE 1** Villa is finished and ready for a very lucky buyer. The Scottsdale by Ernst Brothers Construction. Welcome to easy living with style. This villa offers true main-floor convenience in a maintenance-provided Hunt Midwest community—landscaping and snow removal are handled, so you can spend more time enjoying life and less time […]
***$10,000 OFFER — buyer credit toward rate buydown or closing costs with accepted contract by 12/29/25.*** Modern luxury meets everyday comfort in this 2021-built 4-bedroom, 3.5-bath home located in the sought-after Liberty School District. Step inside and you’ll immediately notice the quality, from the rich wood floors and custom built-ins to the sleek quartz countertops […]
Tucked back from the road with stunning curb appeal to include new wood siding, this semi-hidden gem sits on 3.84 picturesque acres and offers over 3,200 sq ft of beautifully updated living space. Step through the charming front walkway into a home that’s been thoughtfully modernized throughout, from lighting and fixtures to cabinetry and flooring. […]
The Wilshire II by Hoffmann Custom Homes is a beautifully designed reverse ranch that blends open-concept living with thoughtful functionality. The wide-open floor plan features high ceilings and generously sized rooms, creating a bright and inviting atmosphere. The main level includes a luxurious primary suite, a second bedroom, and a full bath, while the lower […]
Introducing The Wilshire II, a stunning reverse ranch home by Hoffmann Custom Homes, thoughtfully designed to combine elegance, space, and functionality. This home features a wide open floor plan with soaring ceilings and generously sized rooms, creating an inviting and airy atmosphere throughout. The main level offers a luxurious primary suite, a secondary bedroom, and […]
Welcome to 2409 NE 112th Street, a beautifully designed two-story home located in the heart of Staley Hills, offering timeless finishes and thoughtfully curated living spaces throughout. A welcoming front porch sets the tone as you step into a bright, functional layout designed for both everyday living and entertaining. The main level includes a flexible […]

