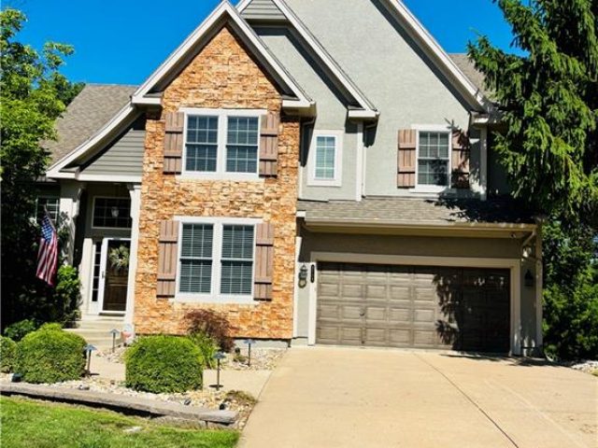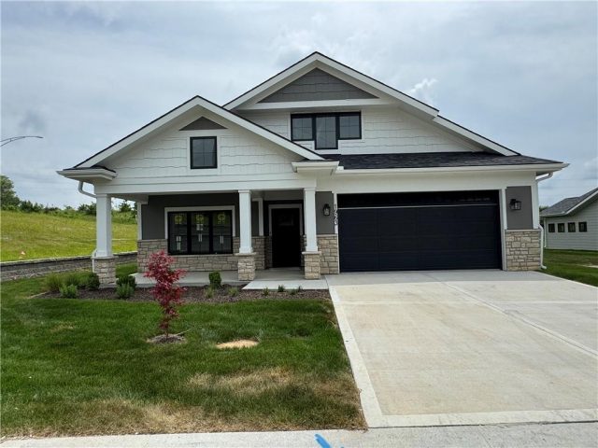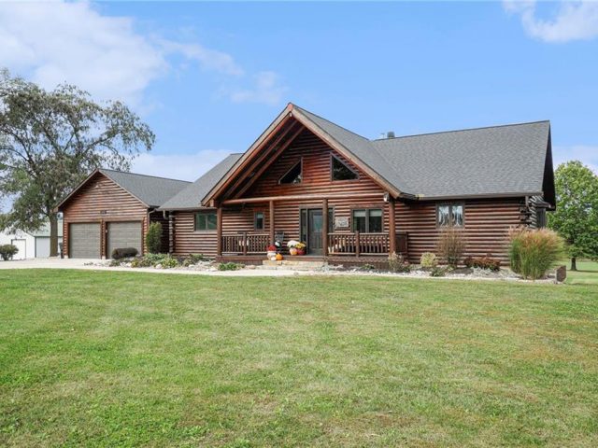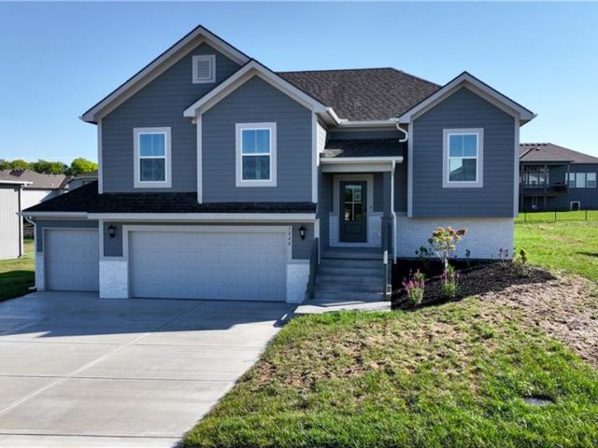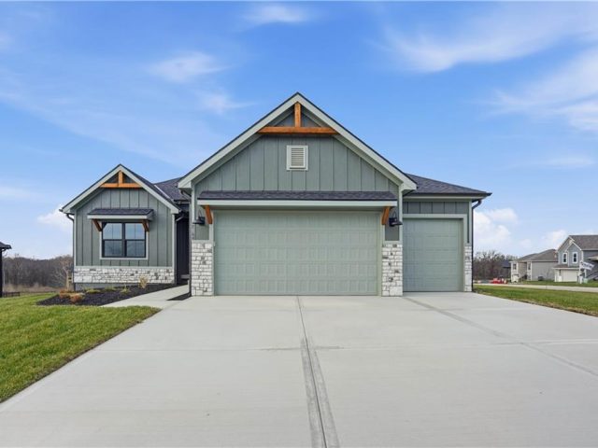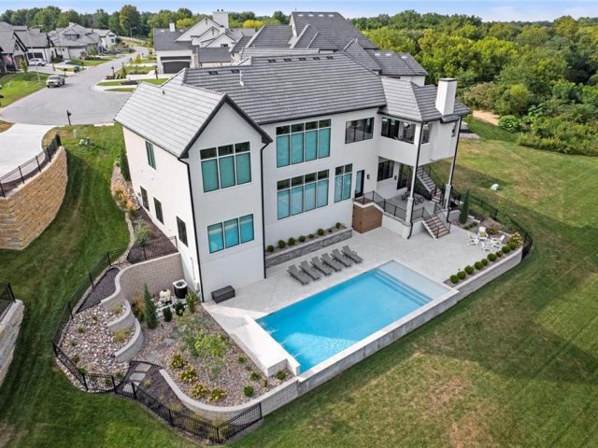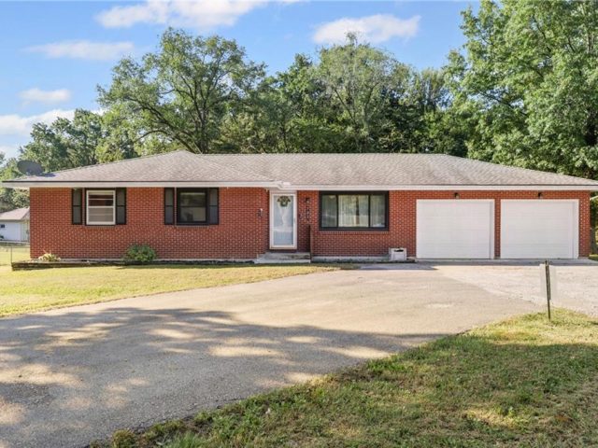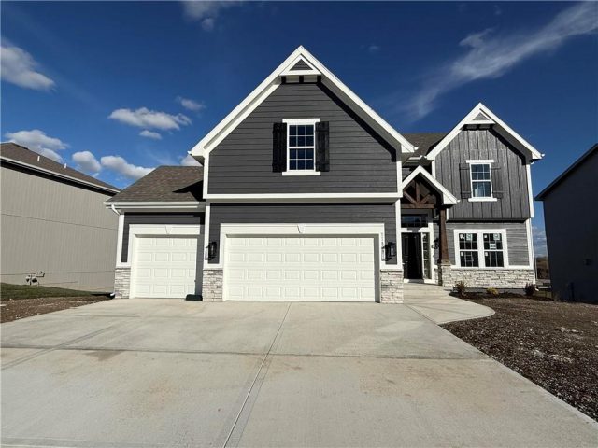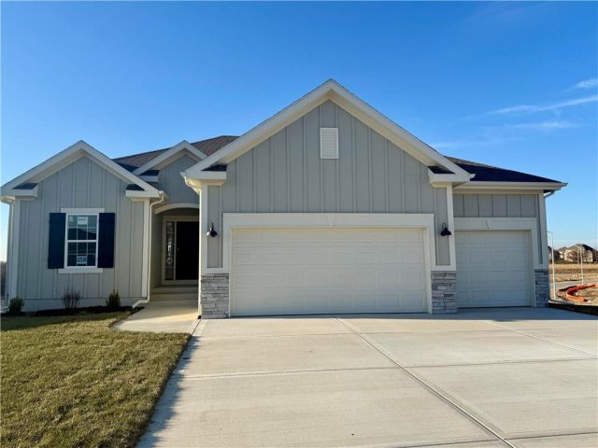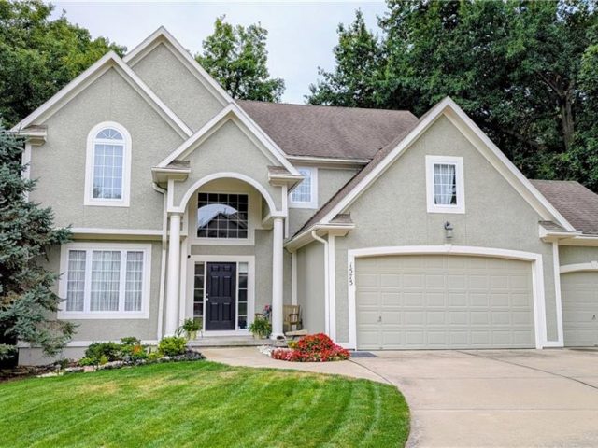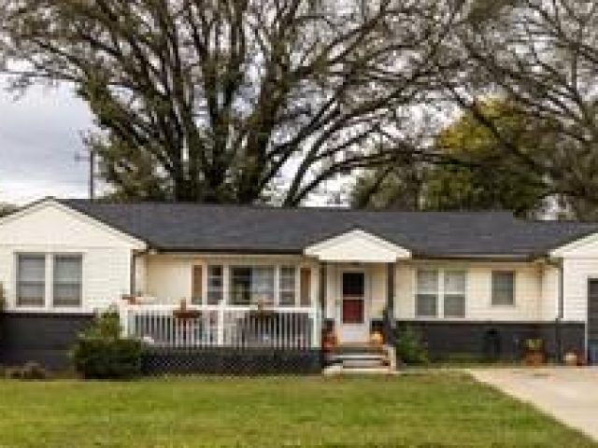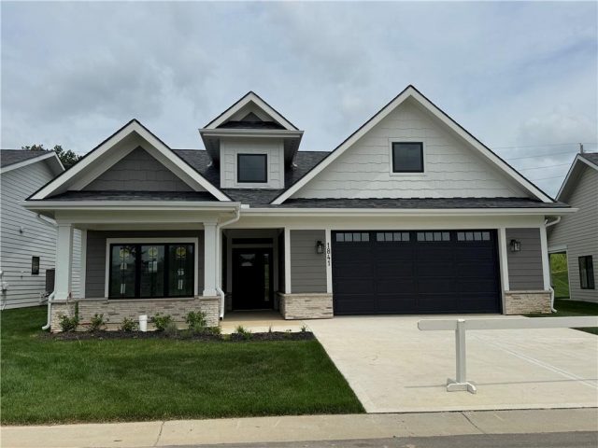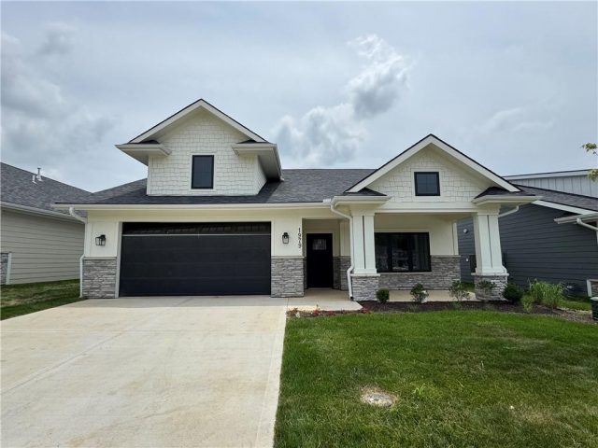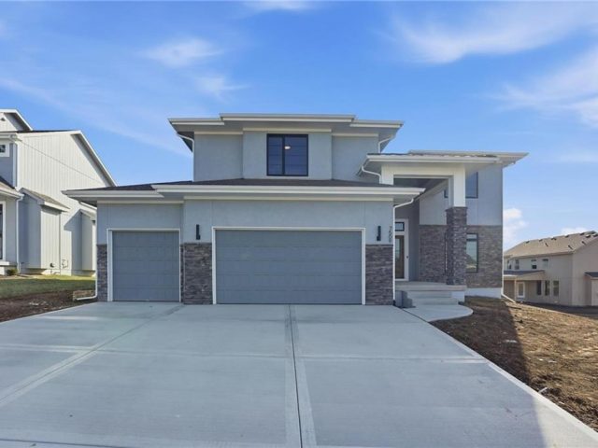Search Property
Painted Cabinets (239)
Gorgeous home with tons of features! Spacious main floor Great room with soaring ceilings and floor to ceiling windows for plenty of natural daylight. Large open kitchen with custom cabinets and granite that features Large L shaped island. appliances stay including gas stove, dishwasher, refrigerator and mini frig. Oversized primary suite with walk in closet […]
Lot 14 in Country Village features the Carmel plan WITH an unfinished basement. This home is one of a kind in Country Village. Fireplace adorns the great room and open kitchen space. 2 bedrooms, elegant kitchen finish and oversized garage are just a few of the plus finishes on this custom home! Don’t miss out […]
Stunning log home on 3 acres providing a serene atmosphere. Outdoor features include a outbuilding with epoxy floor and electric heat, over 55ft of covered deck space, RV parking with a 30amp plug, geothermal system, a fenced in yard space and fire pit, and plentiful with local wildlife. Inside gives off the welcoming lodge feel […]
The ASPEN by Kerns Homebuilders! Entry #20 in the 2025 Fall Parade of Homes. This 4-bedroom, 3-bath, 3-car garage home is complete and move-in ready. Main level offers 3 bedrooms, including a private primary suite. The finished lower level features a 4th bedroom, full bath, and spacious rec room—ideal for guests or extended living. Bright […]
Azalea Gold by Kerns Homebuilding – Thoughtful design meets everyday comfort on a desirable corner lot. This 4-bedroom, 3-bath home offers true main-level living with the primary suite on the main floor and walk-out access to a covered deck from both the dining area and bedroom. The kitchen features custom cabinets, granite counters, and a […]
Welcome to your own Private Oasis on the BEST lot in Sanctuary Hill at The National! Custom Reverse 1 ½ story built by Starr Homes perfectly positioned on a treed, Cul-de-Sac Lot overlooking stunning private views from every window! Gunite Pool with cool coat & waterfall feature! Exuding quality throughout! Soaring cathedral ceiling & wall […]
Welcome to this charming all-brick ranch in the heart of Smithville! Offering 3 bedrooms and 3 bathrooms, this home perfectly blends comfort, functionality, and timeless appeal. Step inside to discover a warm and inviting layout, ideal for both everyday living and entertaining. Recent updates bring peace of mind, including a brand-new driveway, several Andersen […]
**ASK ABOUT BUILDER RATE BUYDOWN INCENTIVE** ALMOST COMPLETED! The “TAYLOR” by Robertson Construction is back by popular demand! This stunning 2-Story offers an Open Layout and lots of attention to detail. A wall of windows overlook the back yard allowing in lots of natural light. Main Level features a Gas Fireplace, Huge WALK-IN PANTRY with […]
***ASK ABOUT BUILDER RATE BUYDOWN INCENTIVE*** LESS THAN 30 DAYS TO COMPLETION! The “KENNA” by Robertson Construction sits on a PREMIUM LOT with a Beautiful setting BACKING TO LAKE! Super location close to local amenities and shopping! This Gorgeous Reverse 1.5-Story, with an unobstructed Lake View, offers 4 bedrooms, 2 on the Main Level, 3 […]
Beautiful four-bedroom home on .76 acre wooded lot in Hills of Oakwood Subdivision in Liberty, MO. The home’s open floor plan and large outdoor living spaces are great for entertaining. You’ll enjoy abundant wildlife from your private backyard deck or spacious stone porch and patio, and any pets will love the large fenced yard and […]
Why rent when you can own? This beautifully updated Liberty home is move-in ready and offers the perfect opportunity for first-time buyers looking to build equity instead of paying rent. Step inside to find fresh paint, new blinds, and newer carpet that make the home feel bright and inviting. The remodeled kitchen features modern […]
Lot 9 in Country Village is near completion and ready for your summer move-in. This home boast two bedrooms plus a den! Elegant kitchen open to the eating area and great room. Nice walk in pantry! The primary bedroom has plenty of natural light, oversized shower with double vanity and so much more. Extra large […]
Wonderful home on lot 16 in Country Village. Charming 2 Bedroom Home in Maintenance-Provided Community Welcome to this quaint and inviting 2 bedroom, 2 bathroom home offering comfortable living and effortless style. The open-concept layout features a spacious great room that flows seamlessly into the well-appointed kitchen—perfect for both everyday living and entertaining. You’ll […]
Lot 17 in Country Village boast the Bordeaux plan. Charming 2 Bedroom Home in Maintenance-Provided Community Welcome to this quaint and inviting 2 bedroom, 2 bathroom home offering comfortable living and effortless style. The open-concept layout features a spacious great room that flows seamlessly into the well-appointed kitchen—perfect for both everyday living and entertaining. […]
The Linden by Hearthside Homes, a stunning 2-story design that blends craftsmanship, comfort, and modern style. Located in the Benson Place community, this home offers an oversized garage with an extra 10×13 storage area – perfect for all your gear and hobbies. Step into the grand two-story foyer where a den and open staircase welcome […]

