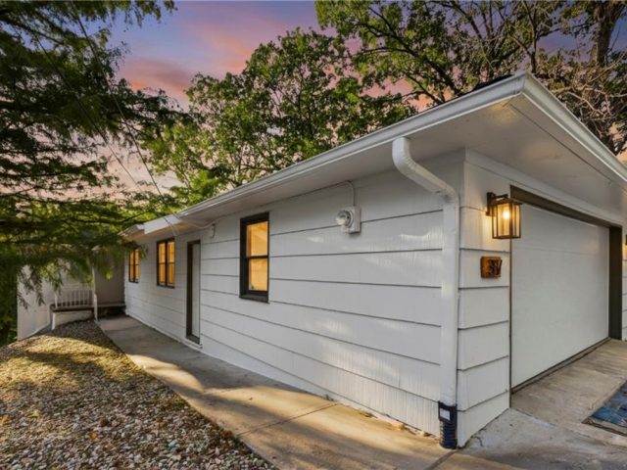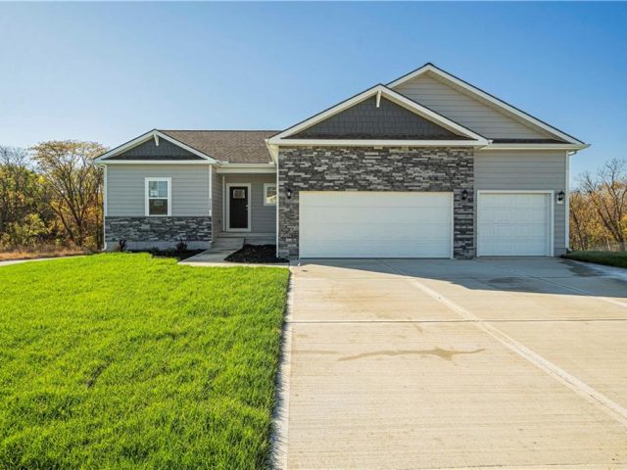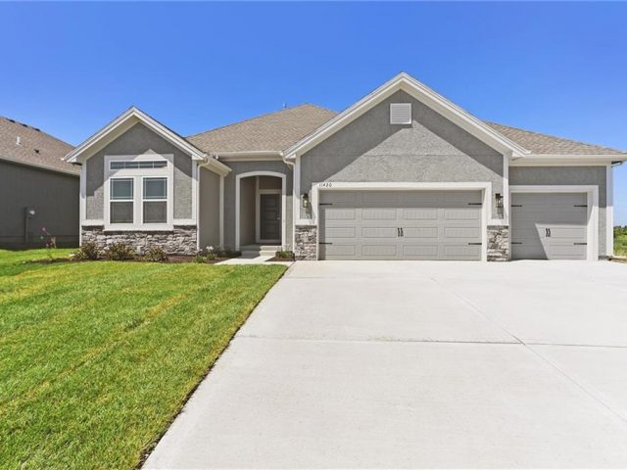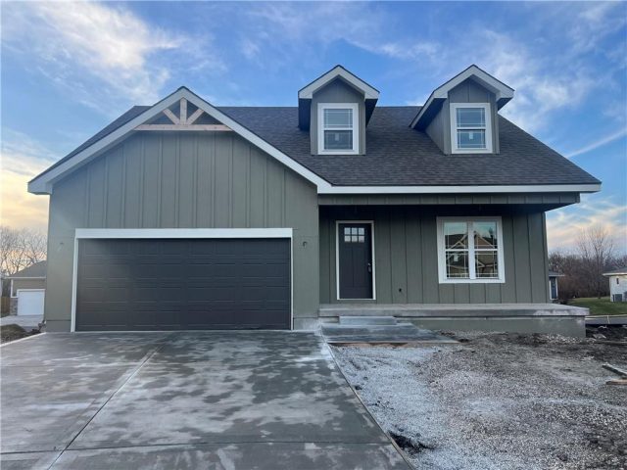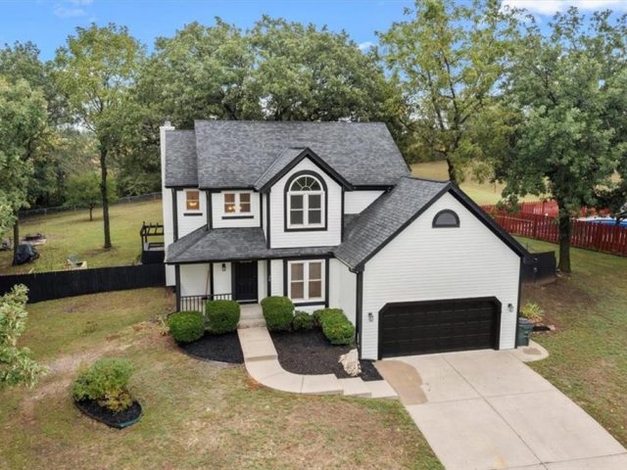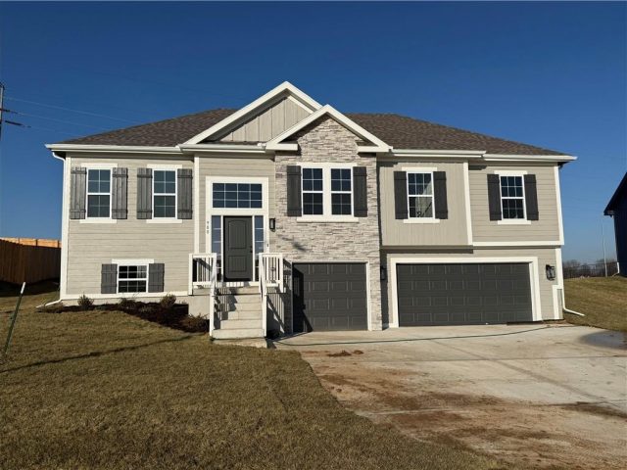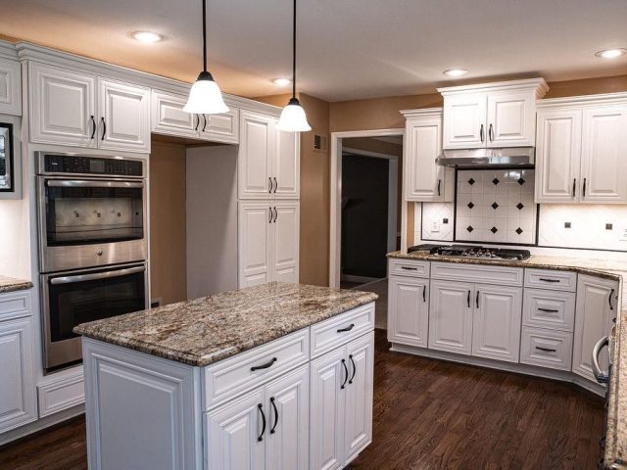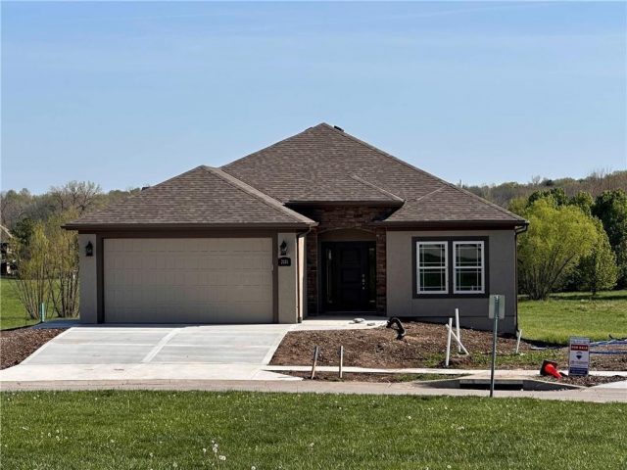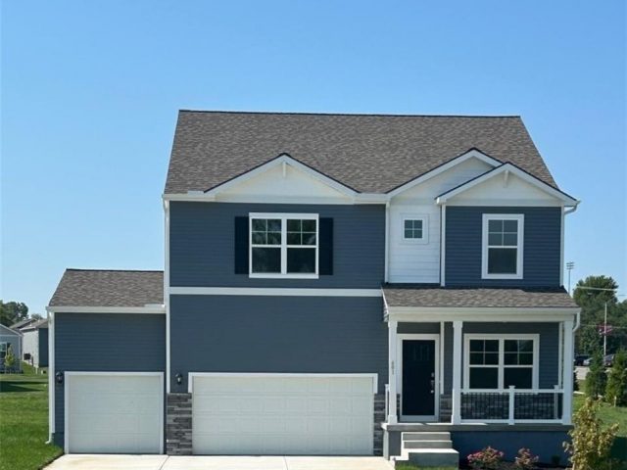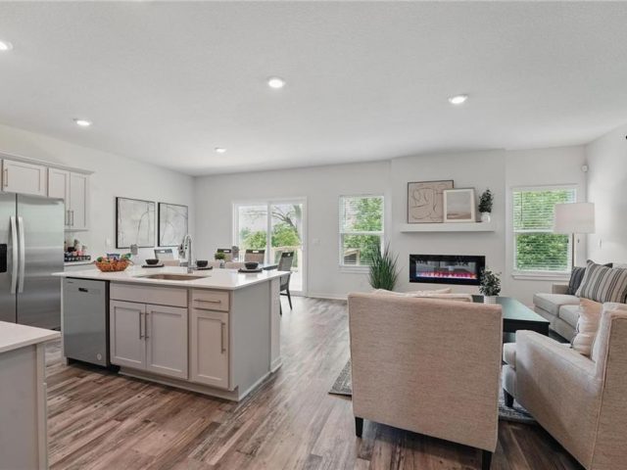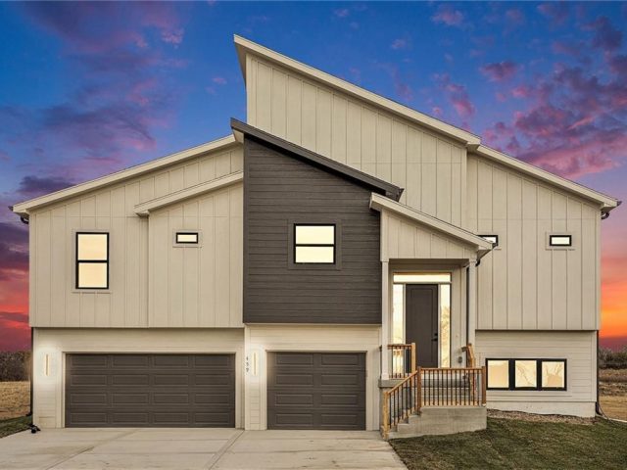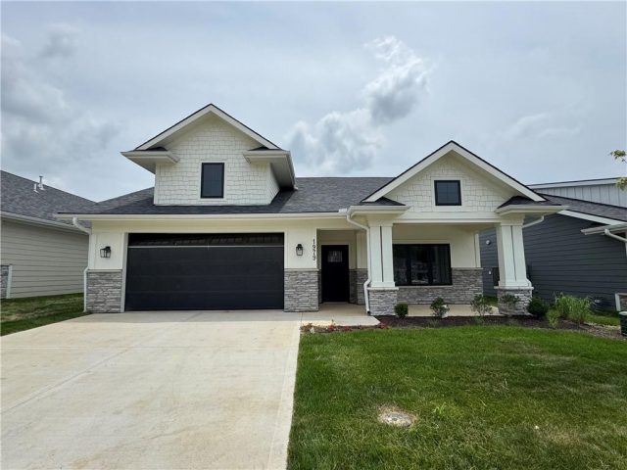Search Property
Painted Cabinets (239)
Lake Living on the 1st tier of Lake Waukomis! This 3 bedroom, 2 full bath,2 car garage is just what you have been dreaming of. Lower level is finished with walk out to lower level deck, yes 2 decks here and easy access to dock with room to lay out. Main level also comes with […]
Welcome to Ella’s Crossing, where modern design meets timeless elegance in this exceptional home crafted by D.R. Horton, “America’s Builder.” This residence greets you with a three-rail, two-panel insulated front door that enhances both curb appeal and energy efficiency. Step inside to find a beautifully appointed interior with 9-foot ceilings that exude sophistication. The chef’s […]
The Aspen II offers a beautifully designed open-concept ranch plan that combines style, comfort, and efficiency. The home showcases gleaming hardwood floors, elegant granite countertops, and exceptional craftsmanship throughout. The spacious primary suite features a large walk-in closet and a luxurious walk-in shower, creating a relaxing retreat. Built for quality and energy efficiency, this home […]
This craftsman farmhouse style 1.5 story home with dormers has so many amazing features like a front porch, Open great room with built in cabinets with floating shelves on both sides of the fireplace. Beverage station between great room and kitchen. Kitchen features custom floor to ceiling cabinets, hood over stove and island. Pantry and […]
Welcome to 24 Timber Creek Drive in the sought-after Timber Creek subdivision of Platte City! This beautifully updated 2-story home offers the perfect blend of style, comfort, and functionality on a spacious lot backing up to farmland. 4 bedrooms, 3.5 bathrooms with generous living space Brand new roof for peace of mind […]
***ASK ABOUT OUR BUILDER RATE BUYDOWN INCENTIVE***Completed and Move-In Ready!! CLAY MEADOWS welcomes The “BROOKE” by Robertson Construction! This 4 bedroom, 3 Full bath, 3 Car Garage offers an Open Layout with beautiful detail throughout. The Main Level has a great flow making it a highly sought-after floor plan! The Kitchen features Custom Built Cabinets […]
Welcome to Ella’s Crossing, where modern design meets timeless elegance in this exceptional home crafted by D.R. Horton, “America’s Builder.” This residence greets you with a three-rail, two-panel insulated front door that enhances both curb appeal and energy efficiency. Step inside to find a beautifully appointed interior with 9-foot ceilings that exude sophistication. The chef’s […]
Tucked away on a peaceful cul-de-sac with wonderful neighbors, this beautifully maintained home offers the perfect blend of comfort, function, and style. With 3 full baths, 2 half baths, and 4 bedrooms (with a nursery option), there’s room for everyone. Step inside to an oversized great room featuring a cozy wood-burning fireplace and charming […]
Another beautiful villa built by Syler Construction. The Lynn “A” plan will be finished late spring 2026. The villa will have an extra 4 foot depth garage for you to store the boat or trailer if you like. Oak floors on the main level living area such as the entry, great room, kitchen, pantry and […]
Welcome to Ella’s Crossing, where modern design meets timeless elegance in this exceptional home crafted by D.R. Horton, “America’s Builder.” This residence greets you with a three-rail, two-panel insulated front door that enhances both curb appeal and energy efficiency. Step inside to find a beautifully appointed interior with 9-foot ceilings that exude sophistication. The chef’s […]
Welcome to Ella’s Crossing, where modern design meets timeless elegance in this exceptional home crafted by D.R. Horton, “America’s Builder.” This residence greets you with a three-rail, two-panel insulated front door that enhances both curb appeal and energy efficiency. Step inside to find a beautifully appointed interior with 9-foot ceilings that exude sophistication. The chef’s […]
Come tour 2609 Mercer Lane in Windmill Creek! The Harmony is a ranch plan featured at Windmill Creek. This is a spacious and modern home designed with open-concept living carefully considered throughout. This home features three bedrooms, two bathrooms, finished basement and a two-car garage. An inviting foyer greets you upon entering and […]
*Contact the listing agent for details regarding available builder incentives and financing options.* Welcome to your dream home in the prestigious Salem Estates Development, expertly crafted by Paradise Home Builders. This customized Stratford Split Entry floor plan offers over 2,000 square feet of finished living space with views of the scenic and lively Lawson Golf […]
Wonderful home on lot 16 in Country Village. Charming 2 Bedroom Home in Maintenance-Provided Community Welcome to this quaint and inviting 2 bedroom, 2 bathroom home offering comfortable living and effortless style. The open-concept layout features a spacious great room that flows seamlessly into the well-appointed kitchen—perfect for both everyday living and entertaining. You’ll […]
Lot 17 in Country Village boast the Bordeaux plan. Charming 2 Bedroom Home in Maintenance-Provided Community Welcome to this quaint and inviting 2 bedroom, 2 bathroom home offering comfortable living and effortless style. The open-concept layout features a spacious great room that flows seamlessly into the well-appointed kitchen—perfect for both everyday living and entertaining. […]

