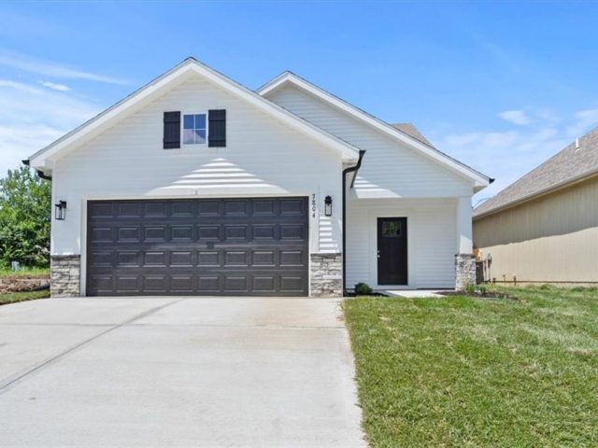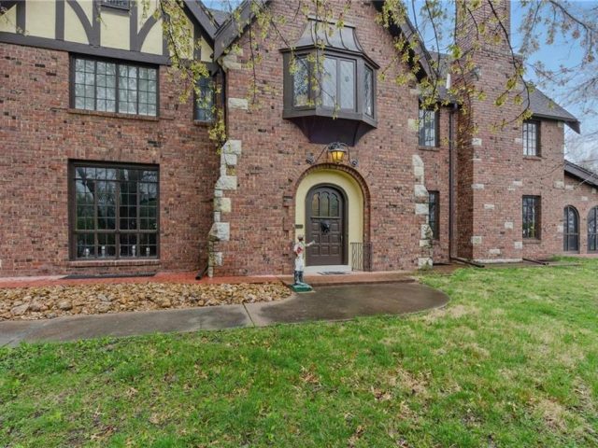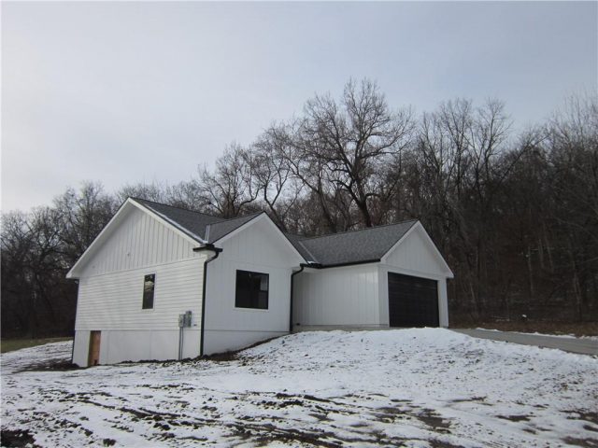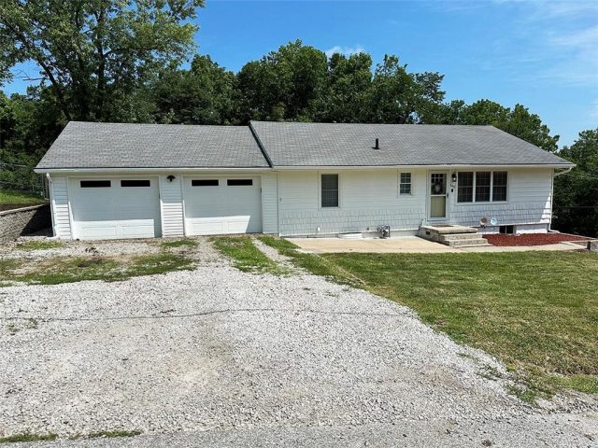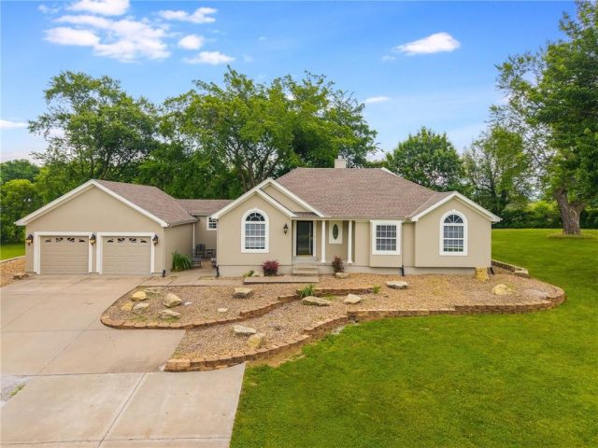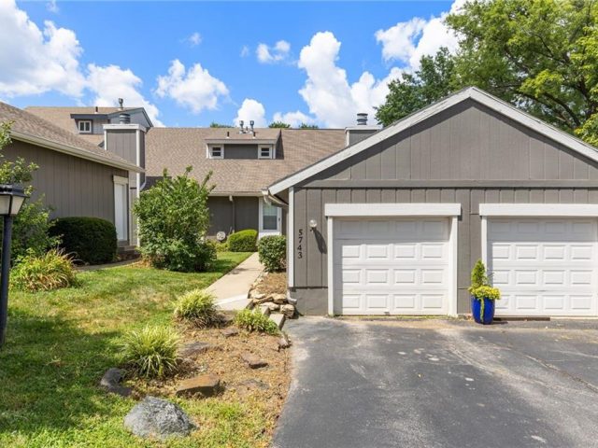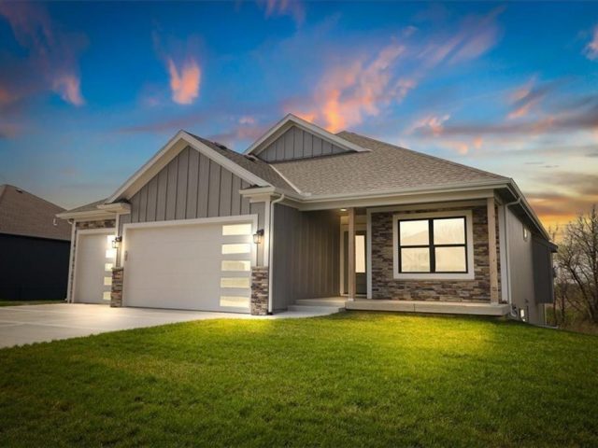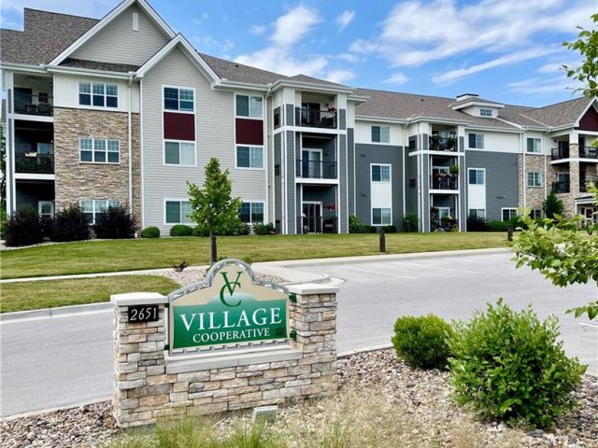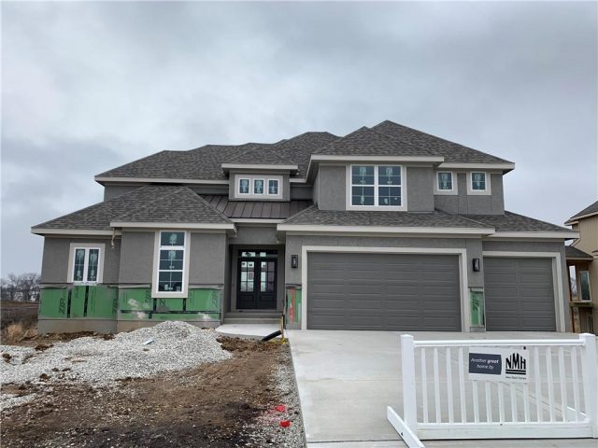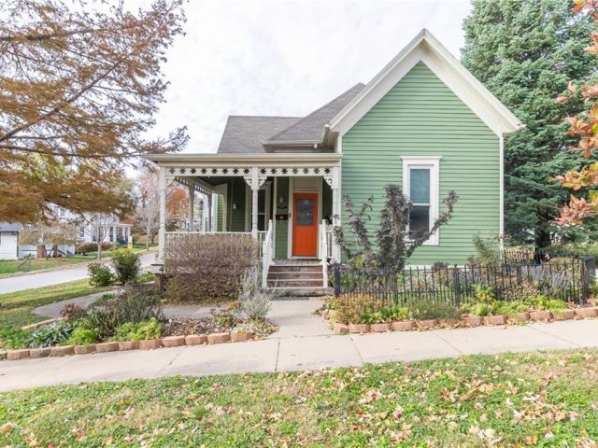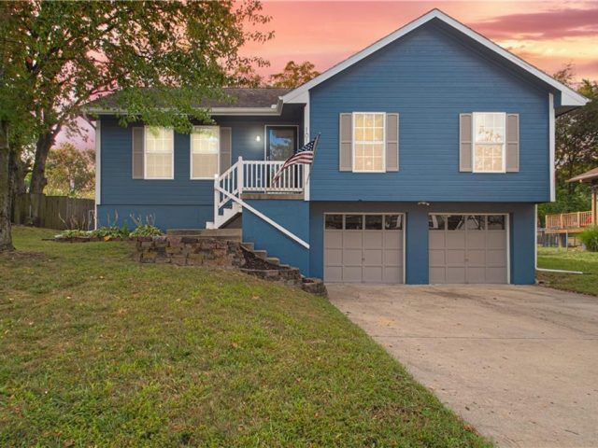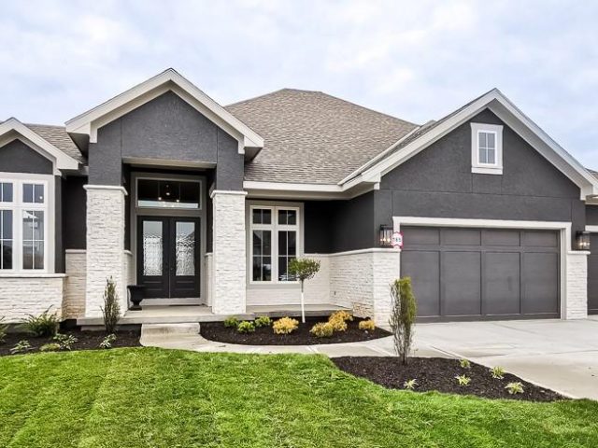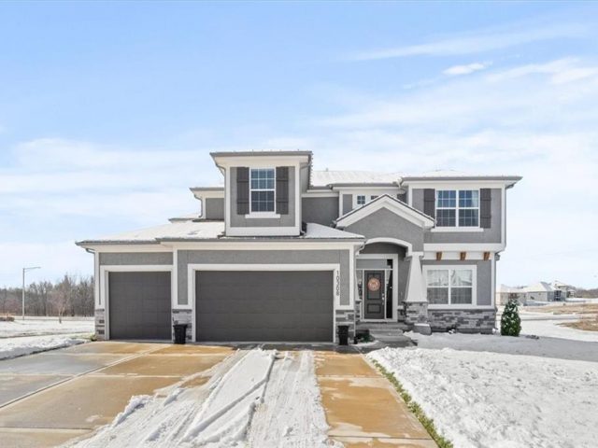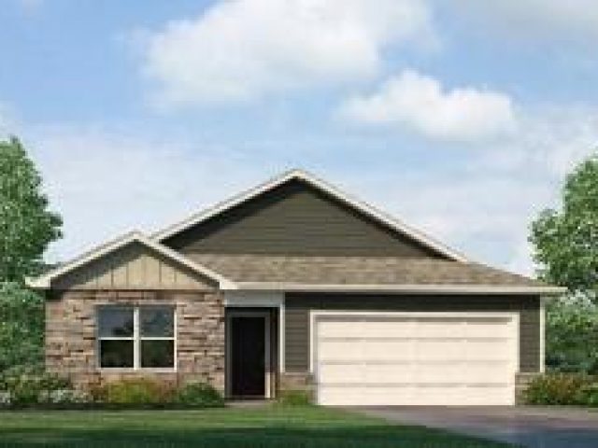Search Property
Painted Cabinets (239)
Community CLOSE OUT – Only 4 Homes Remain, this is our FINAL Fullerton plan. Local ownership with local vendors who live in your community – all backed by a 10 Year Insured Structural Warranty. Wide open one level living, low maintenance exterior finishes and no more lawn mowing or snow removal… Welcome to The Fullerton […]
Nestled on a sprawling 6-acre corner lot in Excelsior Springs, this historic English Tudor-style estate offers a rare blend of timeless character and modern luxury. With over 6,000 sq ft of living space, the home boasts original architectural details at every turn—from a grand entryway and elegant woodwork to multiple staircases (including a service staircase […]
Welcome to 1219 Paton Street — your peaceful retreat on nearly ¾ of an acre! This brand-new, accessible ranch home was thoughtfully designed for comfort and convenience, featuring zero-entry access and 32-inch doors throughout for easy mobility. Enjoy the ease of one-level living with everything you need right on the main floor, including a convenient […]
No HOA! Great sized corner lot backing to trees. High end Upgrades!!!! So many amenities and extras you won’t find in many homes!!! All Main Floor Living!!! Remodeled! 3 Car Garage! 4 Bedrooms (4th could be great office/den/social media room) Wait till you see all the accent walls, updated bathrooms with oversized showers, basin sinks, […]
RARE UNICORN POPS UP WITH COUNTRY LIVING IN THE CITY!! DON’T LOSE THE CREATURE COMFORTS OF CITY LIVING JUST FOR LAND. 1955 BIRMINGHAM IS 5 ACRES OF MANICURED BEAUTY WITH ELBOW ROOM TO FISH IN YOUR PRIVATE POND, RIDE ATVS OR MOTORCYCLES WHILE A HUGE 60X40 TWO STORY OUTBUILDING AWAITS YOUR IMAGINATION FROM STORING BOATS […]
*** IMPROVED PRICE PLUS $3,840 SELLER CREDIT THAT CAN BE USED TO PRE-PAY THE FIRST YEAR OF HOA DUES, TO GET A HALF-POINT MORTGAGE RATE BUYDOWN, OR TO OFFSET CLOSING COSTS! THIS HELPS THE BUYER KEEP MORE CASH IN THEIR POCKET! *** Low-maintenance living in the picturesque Hills Of Walden at an amazing price! If […]
If you’ve been searching for true one-level living, this ranch home checks every box. Step into the welcoming entryway and into a layout that just makes sense. The heart of the home is centered around the kitchen—complete with a formal dining room, designated eat-in area, and an abundance of cabinet space—making everyday living and entertaining […]
Our Molly 2 Floorplan is a Remarkable reverse 1.5 features a true front porch, 11′ vaulted ceilings, large hidden walk in pantry, tons of natural light and a covered deck, great for summer nights! Kitchen comes with stainless steel appliances and a large granite kitchen island. Large master suite with double vanity, walk in shower […]
Looking for Seniors to enjoy this Exclusive 62+ community in a secured building with maintenance provided. Located on the ground floor, it offers true ranch living with all appliances staying, including the washer and dryer. Very open living between the Kitchen, Living and Dining Areas. There is a large walk-in pantry next to the kitchen. […]
The Brooklyn by New Mark Homes is a 1.5-story walkout residence located in Cadence—a thoughtfully designed, master-planned community by Hunt Midwest. With an estimated completion of January 2026, this 4-bedroom, 3.5-bathroom home offers over 2,800 square feet of elevated living, blending intentional design with everyday functionality. From the moment you arrive, the dimensional front elevation […]
This beautifully updated century home seamlessly blends historical character w/modern comforts. Showcasing classic Queen Anne architecture, the residence features original moldings, refinished pine floors, & spacious bay windows that flood the living spaces w/natural light. Three spacious bedrooms & two and a half bath, including a private primary suite w/an adjacent bedroom and full bath. […]
Many updates in this charming home! New carpet, main level interior paint, blinds, trim, interior bathroom and bedroom doors, door knobs, toilet in the master bath is new and mirrors. Spacious kitchen and great room for great entertainment! The basement is partially finished. Fenced in yard with some replacement panels.
The stunning award winning Courtland Reverse by Don Julian Builders features an innovative layout that welcomes you into a charming pub-style entertaining area and a courtyard with a pergola, along with a front study. Past the courtyard, the spacious family room opens to a large kitchen island and generous walk-in pantry. A private hallway leads […]
Welcome to your dream home in the highly desirable Benson Place Landing! This exquisite 2-year-old home blends the best of comfort, thoughtful design, and unbeatable location. Enjoy the feel of new but with upgrades you won’t find in current new construction. Step inside to discover an open yet defined layout, perfect for both everyday living […]
Welcome to Ella’s Crossing, where modern design meets timeless elegance in this exceptional home crafted by D.R. Horton, “America’s Builder.” This residence greets you with a three-rail, two-panel insulated front door that enhances both curb appeal and energy efficiency. Step inside to find a beautifully appointed interior with 9-foot ceilings that exude sophistication. The chef’s […]

