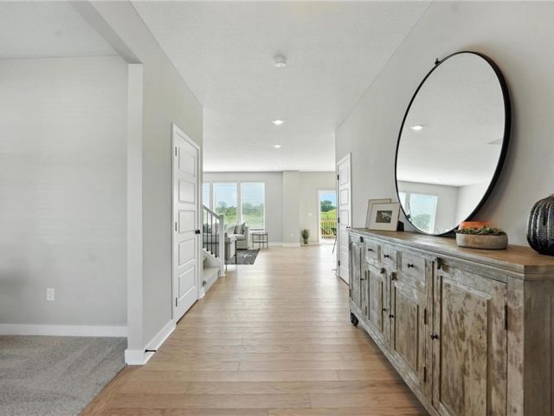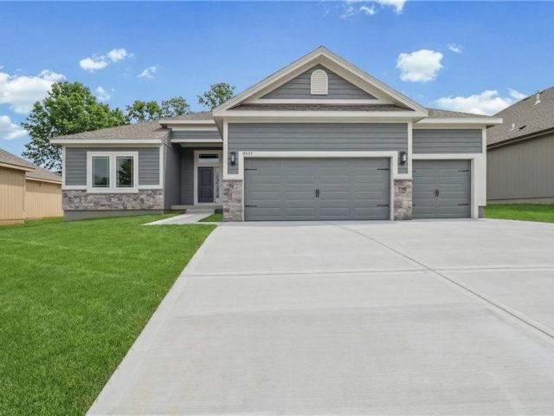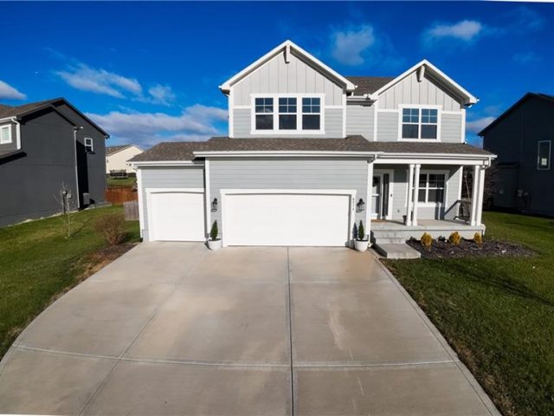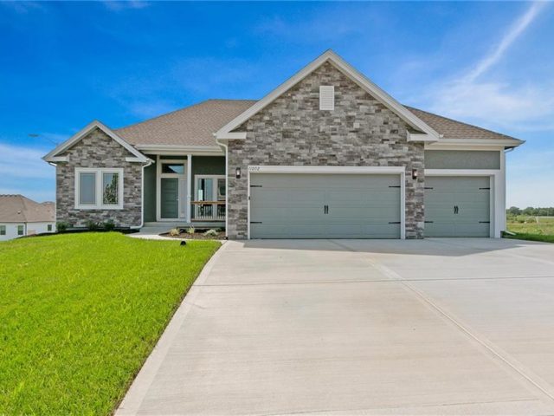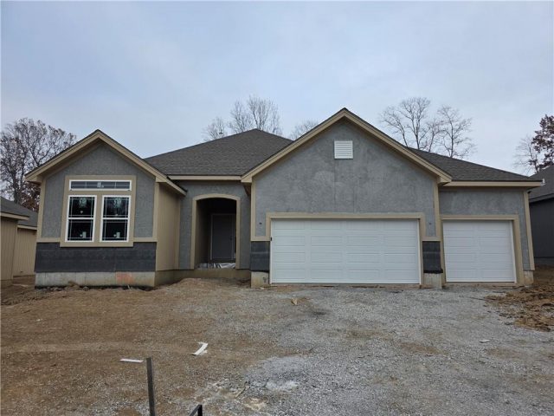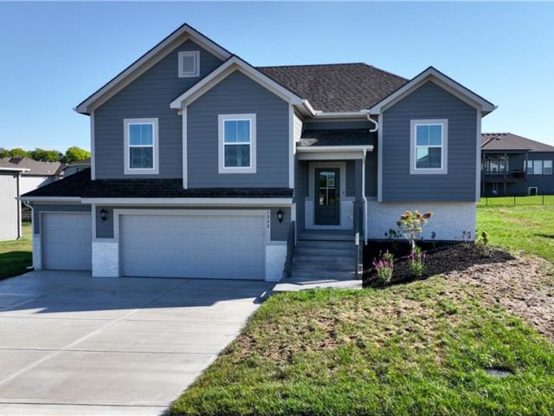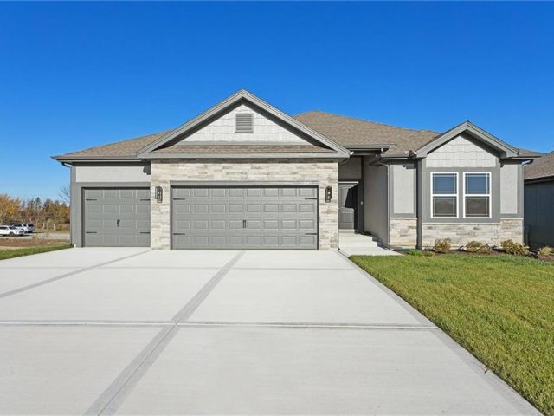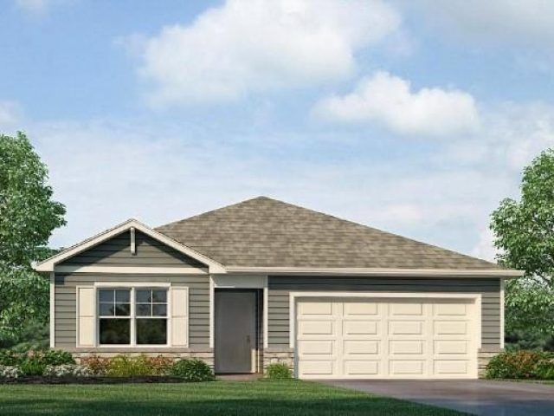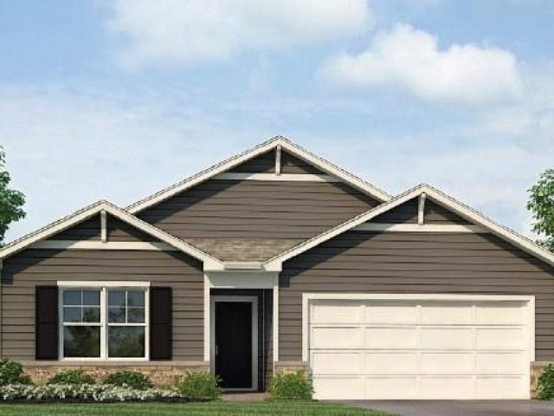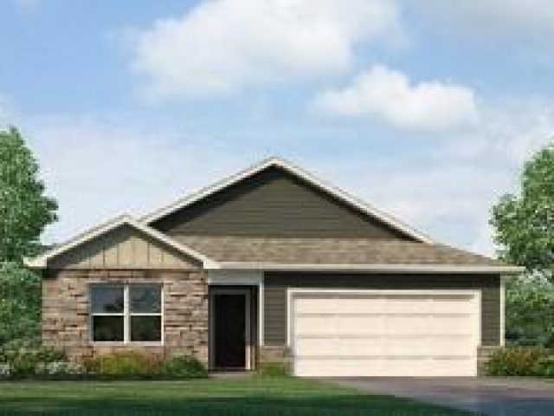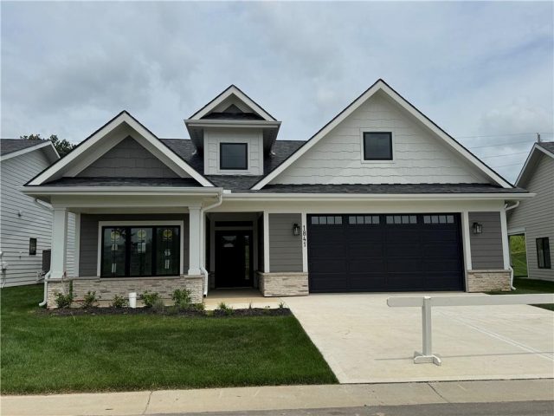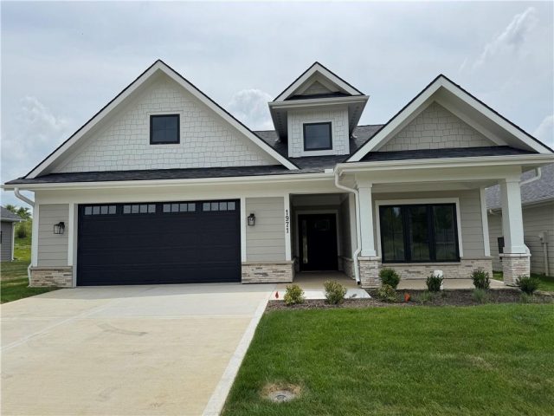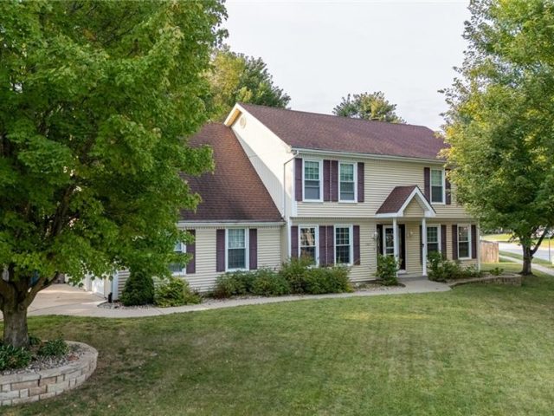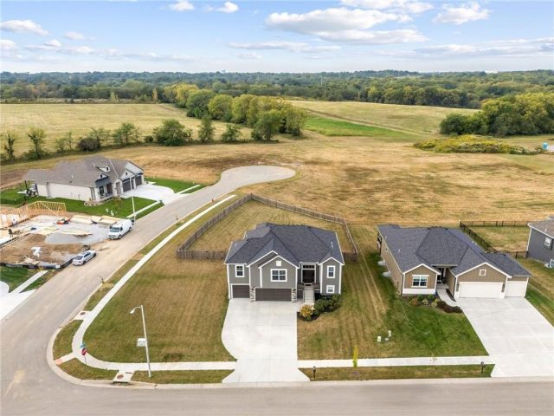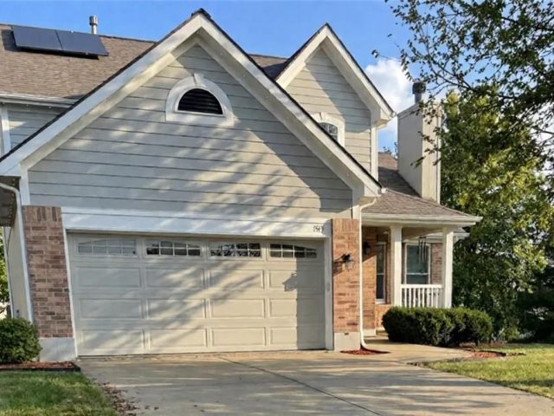Search Property
Painted Cabinets (239)
MOVE IN READY! Popular Winfield plan complete and ready for your own touches to his brand new home. This completed home is offered at a price with significant discount over waiting to build. Our Winfield plan is a spacious 2-story home with 9 ft ceilings on the main level, an open-concept layout, and a main […]
The Richmond by Hoffmann Custom Homes — a true ranch where stylish design meets effortless living. This home is ready and photos are of the actual home. The floor plan features a striking entryway, a spacious great room with soaring ceilings, and an open-concept kitchen with dark engineered hardwood floors, creamy white enameled cabinets, fresh […]
Welcome to this impeccable home in the highly sought-after Northland! Offering 4 bedrooms, 3.5 bathrooms, this spacious two-story blends comfort, functionality, and room to grow. The bright, open main level features a generous living room and dining area, with seamless flow into the kitchen—perfect for everyday living and entertaining. Upstairs, you’ll find four well-appointed […]
The Taylor — a stunning open-concept ranch offering over 1,600 square feet of thoughtfully designed main-level living. Built with exceptional craftsmanship and a focus on energy efficiency, this home combines comfort, style, and sustainability. Nestled within the prestigious Waterford community, residents enjoy a prime location just off Highway 152 and N. Indiana—minutes from shopping, schools, […]
The Retreat at Green Hills is a hidden gem—tucked along a quiet, tree-lined street and surrounded by mature landscape. The Aspen II by Hoffmann Custom Homes offers a wide-open ranch layout designed for easy living and modern comfort. Light engineered hardwood floors flow through the main level, complementing the enameled cabinets and light quartz surfaces […]
The ASPEN by Kerns Homebuilders! Entry #20 in the 2025 Fall Parade of Homes. This 4-bedroom, 3-bath, 3-car garage home is complete and move-in ready. Main level offers 3 bedrooms, including a private primary suite. The finished lower level features a 4th bedroom, full bath, and spacious rec room—ideal for guests or extended living. Bright […]
The Cameron is a highly sought-after true ranch plan that blends timeless design with modern comfort. Beautiful hardwood floors greet you at the entry and flow seamlessly through the open living, kitchen, and dining areas. The light and airy kitchen features stunning granite countertops, a spacious pantry, and under-cabinet lighting—perfect for both everyday living and […]
Welcome to Ella’s Crossing, where modern design meets timeless elegance in this exceptional home crafted by D.R. Horton, “America’s Builder.” This residence greets you with a three-rail, two-panel insulated front door that enhances both curb appeal and energy efficiency. Step inside to find a beautifully appointed interior with 9-foot ceilings that exude sophistication. The chef’s […]
***TALK TO AGENT ABOUT CLOSING COST OPTIONS *** This Newcastle floorplan is an exceptional 3-bedroom, 2-bathroom ranch home situated in North Kansas City. Discover a home where modern elegance meets everyday convenience, nestled in the heart of the Kellybrook community. Built by D.R. Horton, this stunning residence combines superior craftsmanship with the latest in-home […]
Welcome to Ella’s Crossing, where modern design meets timeless elegance in this exceptional home crafted by D.R. Horton, “America’s Builder.” This residence greets you with a three-rail, two-panel insulated front door that enhances both curb appeal and energy efficiency. Step inside to find a beautifully appointed interior with 9-foot ceilings that exude sophistication. The chef’s […]
Lot 9 in Country Village is near completion and ready for your summer move-in. This home boast two bedrooms plus a den! Elegant kitchen open to the eating area and great room. Nice walk in pantry! The primary bedroom has plenty of natural light, oversized shower with double vanity and so much more. Extra large […]
Lot 15 in Country Village boasts the Provence plan. This 2 bedroom/2 bath home plus den is sure to please. This home is perfect for downsizing without actually feeling like you are! This home has tons of natural light, east facing back yard to you can sit on your patio and enjoy evenings. 2 bedrooms […]
This is a short sale. 4 Bedrooms, 3.5 Bathrooms, 2 Story, Finished Lower Level is located in the highly desired Wellington Park subdivision. The kitchen was recently updated with new custom-built painted cabinets, pantry, Quartz counters, backsplash and ceramic plank flooring. The floating shelves give this home a modern feel and the gas stove is […]
Located in the desirable Woodland Creek community, this beautifully maintained 4-bedroom, 3-bath home combines modern design with everyday functionality. The open-concept main level features a bright living area with a linear fireplace, large windows, and luxury vinyl plank flooring, flowing seamlessly into the kitchen with granite countertops, stainless steel appliances, and a spacious walk-in pantry. […]
Charming 1.5 Story Home on cul-de-sac lot! Quaint, covered Front Porch, soaring entry, Living Room with Fireplace and custom cabinets and shelving. Freshly painted interior, updated lighting, NEW Anderson windows on the main floor! White Painted kitchen cabinets, kitchen Island, Stainless Steel Appliances, Updated LVP Flooring, Eat-in Kitchen and NEW Anderson sliding glass door to […]

