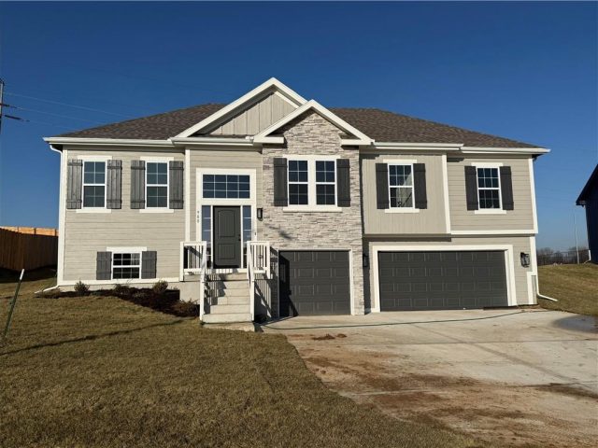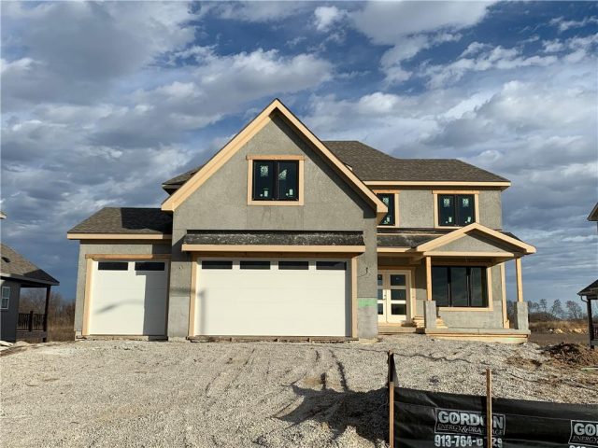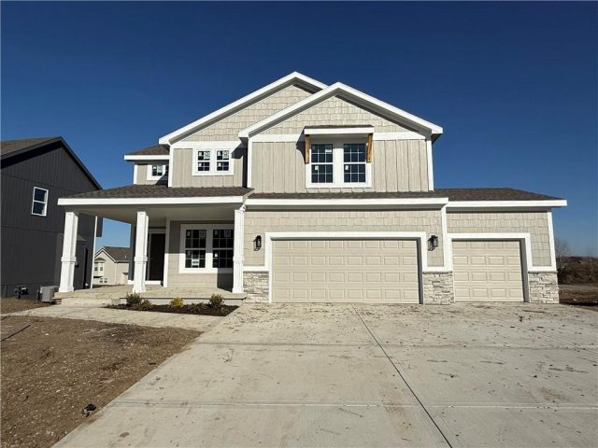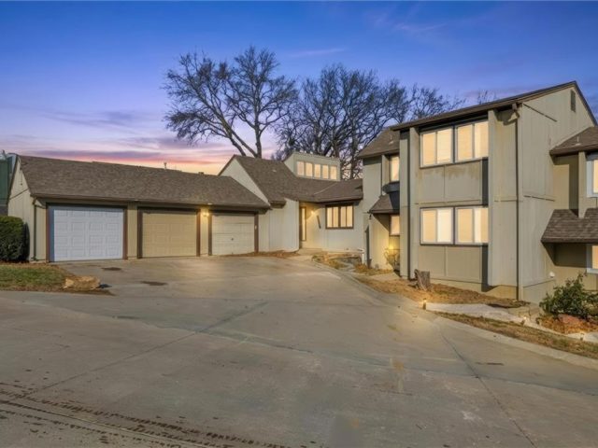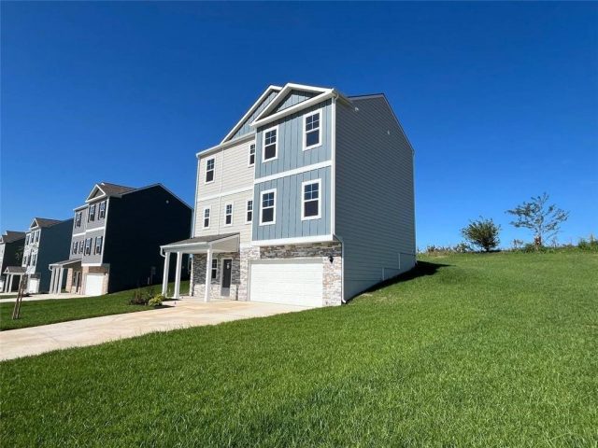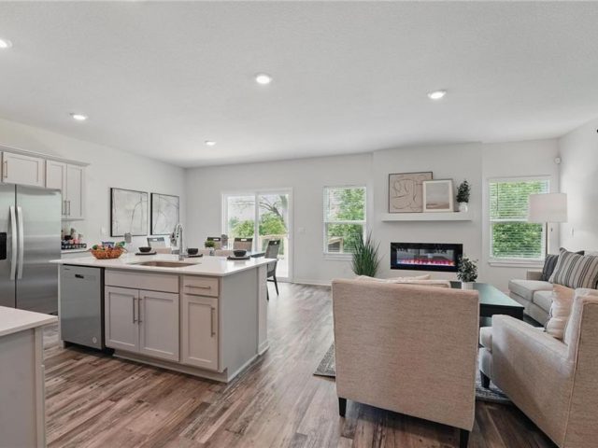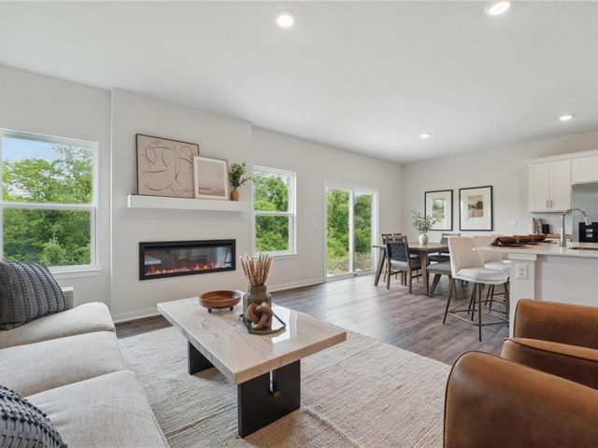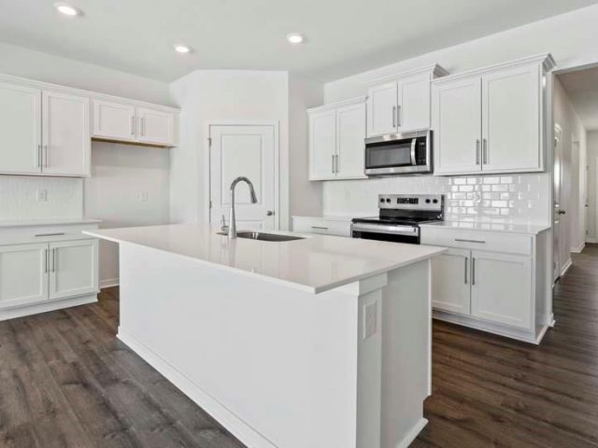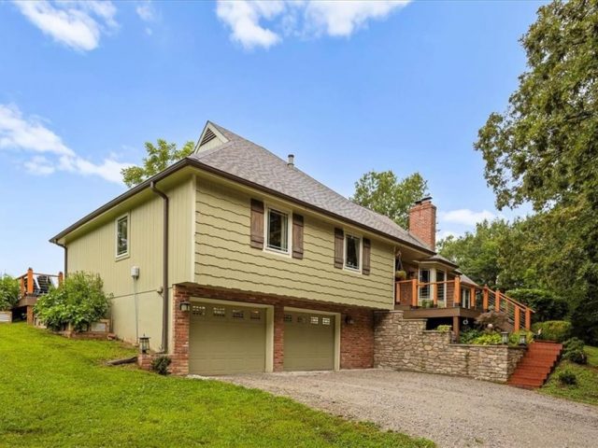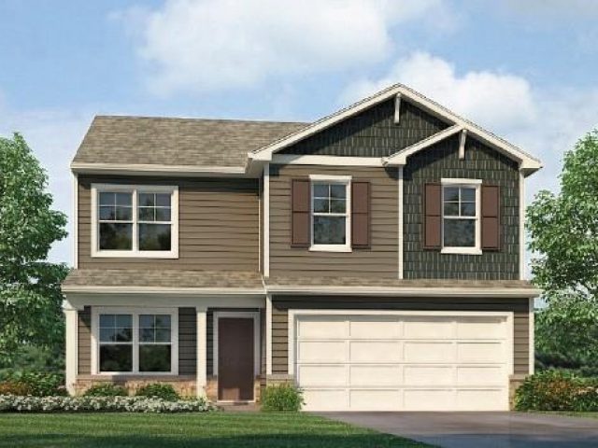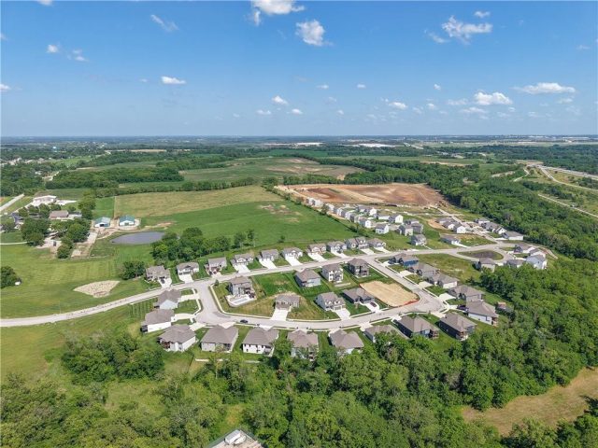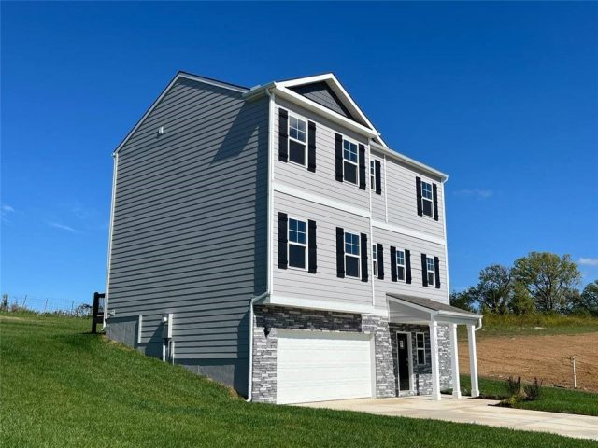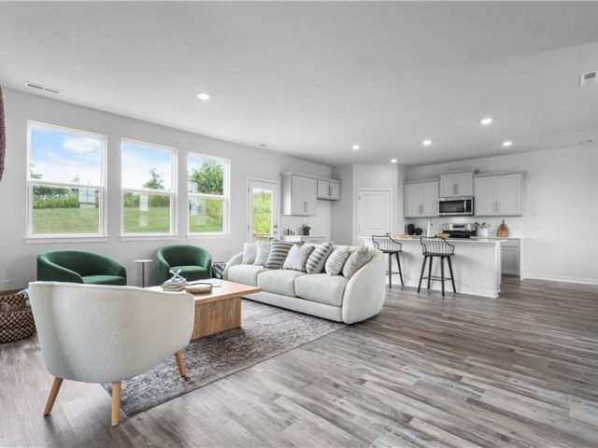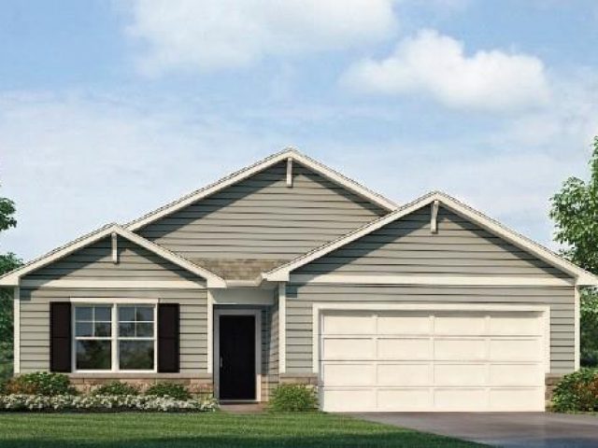Search Property
Painted Cabinets (242)
***ASK ABOUT OUR BUILDER RATE BUYDOWN INCENTIVE***Completed and Move-In Ready!! CLAY MEADOWS welcomes The “BROOKE” by Robertson Construction! This 4 bedroom, 3 Full bath, 3 Car Garage offers an Open Layout with beautiful detail throughout. The Main Level has a great flow making it a highly sought-after floor plan! The Kitchen features Custom Built Cabinets […]
Welcome to the Chestnut II by Aspen Homes, located in the sought-after Cadence community by Hunt Midwest! This beautifully designed two-story home blends thoughtful functionality with elevated finishes, offering space that truly works for everyday living and entertaining. The open main level features 9-foot ceilings, wide-plank engineered hardwoods, and a seamless flow between the living, […]
**ASK ABOUT BUILDER RATE BUYDOWN INCENTIVE**COMPLETED! The “OAKLEY” by Robertson Construction! A beautiful 2-Story with 4 bedrooms, 2.5 baths and a WALKOUT Basement! Built with 2×6 Exterior Walls, Upgraded Insulation Package and a Super High Efficiency Heating and Cooling system. The Main Level features a HOME OFFICE/FLEX ROOM, Hardwood Floors, Oversized Kitchen Island with lots […]
So much space in this updated Townhouse! If you are someone looking for a simple living, in a quiet neighborhood yet close to downtown and the airport, this is the house for you. High ceilings and open space that brings so much natural light in the main living area. Two bedrooms, and 2 full bathrooms […]
Enjoy the comfort and convenience of true one level living in this expansive ranch home offering plenty of square footage and oversized rooms throughout. Inside, you’ll find two large bedrooms that provide generous space to relax and unwind. The bright and open kitchen features a large island, abundant storage, and lots of workspace that make […]
Contemporary Style, Timeless Appeal in the Hillman at Windmill Creek Ask Listing Agent, Stacy Steffen, about Builder Incentives and Closing Cost Opportunities 816-394-1075 These won’t last long and have the Best Warranties in the business!! Peace of mind + New Construction Call Today!! The Hillman by D.R. Horton is a raised two-story plan chosen for […]
Come tour 2609 Mercer Lane in Windmill Creek! The Harmony is a ranch plan featured at Windmill Creek. This is a spacious and modern home designed with open-concept living carefully considered throughout. This home features three bedrooms, two bathrooms, finished basement and a two-car garage. An inviting foyer greets you upon entering and […]
Modern Ranch Living, Contemporary Style, Timeless Appeal in the Harmony at Windmill Creek Ask Listing Agent, Stacy Steffen, about Builder Incentives and Closing Cost Opportunities 816-394-1075 These won’t last long and have the Best Warranties in the business!! Peace of mind + New Construction Call Today!! The Harmony by D.R. Horton is a spacious ranch […]
Elegant Main-Level Living, Contemporary Style, Timeless Appeal in the Chatham at Windmill Creek Ask Listing Agent, Stacy Steffen, about Builder Incentives and Closing Cost Opportunities 816-394-1075 These won’t last long and have the Best Warranties in the business!! Peace of mind + New Construction Call Today!! The Chatham by D.R. Horton is a thoughtfully designed […]
New Price – $775,000! Welcome to an exquisite country retreat that offers a blend of modern comfort with serene country living. It is a beautiful 1.5 story home nestled on 8+ acres that backs up to an open field and is surrounded by oak, maple, and walnut trees. The home is set back from the […]
***TALK TO AGENT ABOUT CLOSING COST OPTIONS ***Bellamy floorplan is a 2 Story home with a HUGE Primary Suite with 2 walk-in closets!!! This 4-bedroom, 2.5-bathroom home also has a flex room on the main level that would make a great office or playroom. Kellybrook is located in North Kansas City and is part of […]
Contemporary Style, Timeless Appeal in the Hillman at Windmill Creek Ask Listing Agent, Stacy Steffen, about Builder Incentives and Closing Cost Opportunities 816-394-1075 These won’t last long and have the Best Warranties in the business!! Peace of mind + New Construction Call Today!! The Hillman by D.R. Horton is a raised two-story plan chosen for […]
Contemporary Style, Timeless Appeal in the Hillman at Windmill Creek Ask Listing Agent, Stacy Steffen, about Builder Incentives and Closing Cost Opportunities 816-394-1075 These won’t last long and have the Best Warranties in the business!! Peace of mind + New Construction Call Today!! The Hillman by D.R. Horton is a raised two-story plan chosen for […]
Contemporary Style, Timeless Appeal in the Hillman at Windmill Creek Ask Listing Agent, Stacy Steffen, about Builder Incentives and Closing Cost Opportunities 816-394-1075 These won’t last long and have the Best Warranties in the business!! Peace of mind + New Construction Call Today!! The Hillman by D.R. Horton is a raised two-story plan chosen for […]
***TALK TO AGENT ABOUT CLOSING COST OPTIONS *** This Harmony floorplan is an exceptional 3-bedroom, 2-bathroom ranch home situated in North Kansas City. Discover a home where modern elegance meets everyday convenience, nestled in the heart of the Kellybrook community. Built by D.R. Horton, this stunning residence combines superior craftsmanship with the latest in-home design, […]

