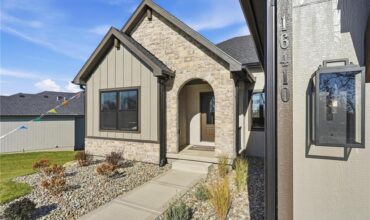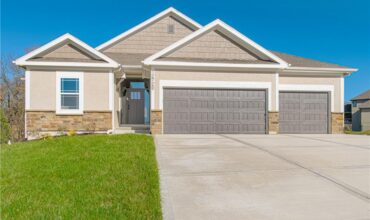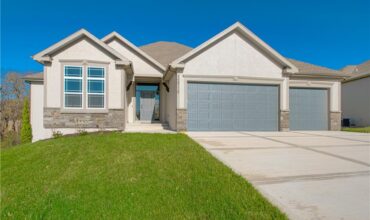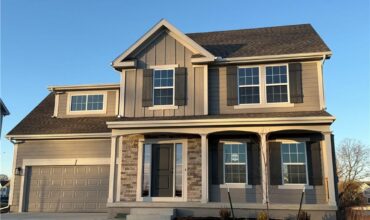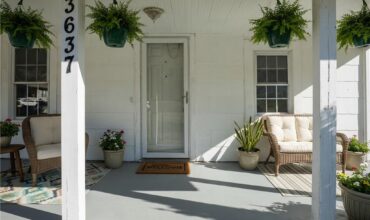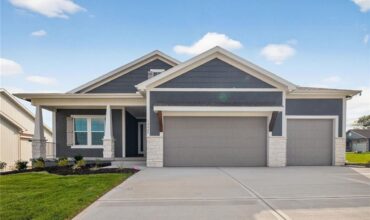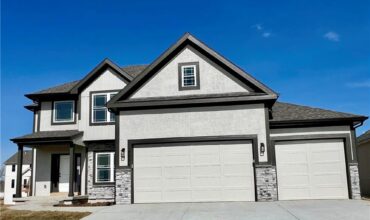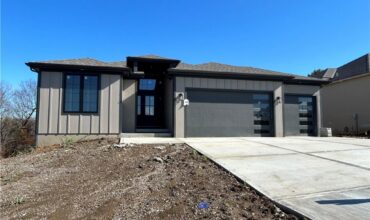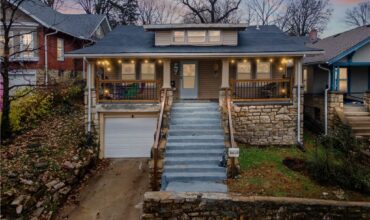826 Properties No property found
The Hartsel Plan By Gary Kerns Home Builders is a brand new design that offers an open concept Reverse 1.5 Floor plan that will allow for all one level living along with the additional luxury and comfort your family is looking to call home! This plan boasts a spacious great room featuring a gas fireplace […]
The RODDENBURG By Pro Builders is an Open Concept True Ranch plan that offers A large living space that flows into the amazing Kitchen with Custom cabinets (Builder Specializes In and has his own Cabinet shop!) and A Stunning Island perfect for entertaining and family gatherings. With all one level living the Private Master suite […]
Looking for a Brand New Large True Ranch Home that Backs To Trees in Unincorporated Platte County? Welcome to The Klippenstein By Pro Builders! This home is a 3 Bedroom 2 Bath Open Concept True Ranch plan that offers Space and Stunning Craftsmanship thru out the build. Upon entry you will notice the tall ceilings […]
The “CAMDEN” by Robertson Construction! A lovely 4 bedroom, 2.5 bath, 2-Story with an inviting Front Porch. Built with energy efficiency in mind, this home has 2×6 exterior walls, an upgraded insulation package and a super high efficiency heating and cooling system! The Main Level has a Gas Fireplace, Spacious Kitchen with Solid Surface Countertops, […]
Welcome to this beautifully updated Cape Cod home set on a spacious half acre lot. This inviting property features 2 comfortable bedrooms and 1 full bath, offering the perfect blend of classic charm and modern convenience. Inside, you’ll find new luxury vinyl plank flooring, new carpeting in bedrooms and living room, creating a warm, contemporary […]
The Fairfield Reverse 1.5 By Inspired Homes displays a gorgeous, tray ceiling foyer that greets you and flows into an open main floor. A Spacious great room and kitchen features designer trim, and accented with oversized custom windows, a beautiful stone fireplace and custom cabinetry. Generous kitchen cabinets & counters plus an oversized island with […]
The Mackenzie Plan is a beautiful 2 Story home perfect for any growing family!! **Some pictures could be from another home with the same floor plan and may or may not depict upgrades not featured in this home.** **Finishes stated could change without notice!** Cabinets in / frame stage. January / February Finish. Take a […]
Move-In Ready! The Edgar Plan By Houston Home Builders is a Reverse 1.5 that boasts an Open Concept Main Floor and all one Level Living. With The Master Suite which walk out to the covered trek deck and Spa like bathroom which flows to oversized walk-in closet and the laundry. This home offers an additional […]
Welcome to this beautifully updated 1915 charmer in the heart of Excelsior Springs. Filled with warmth and character, this home blends classic appeal with modern comfort. Step inside to an inviting living area with fresh LVP flooring, new carpet in the bedrooms, and an updated kitchen featuring granite countertops, painted cabinets, and brand-new appliances. […]
Homes for sale in Kansas City, Liberty, Smithville, Platte City, Parkville, Kearney, and more.
Please contact me if you are thinking about selling your home. You can quickly find out how much your home is worth by clicking on the image below.

