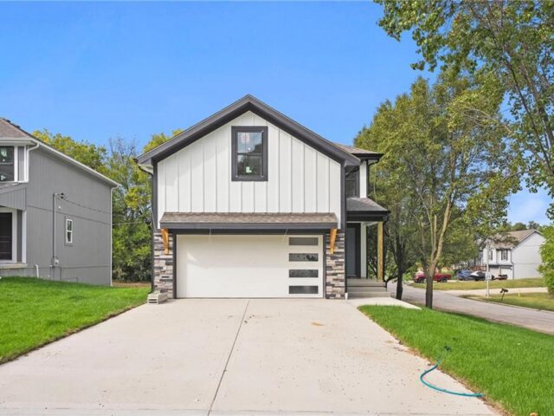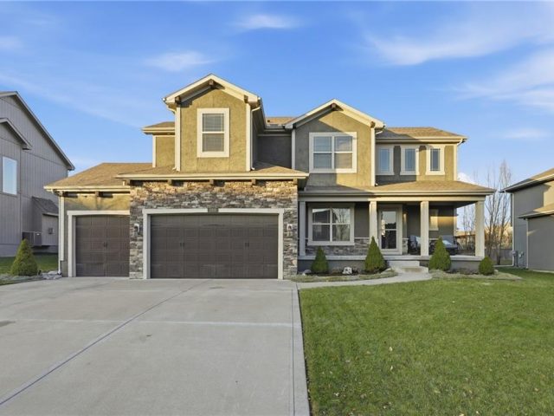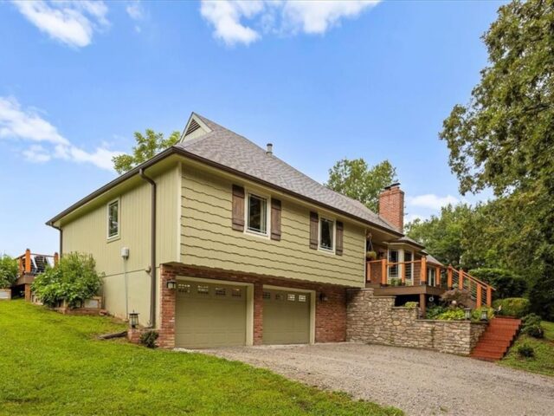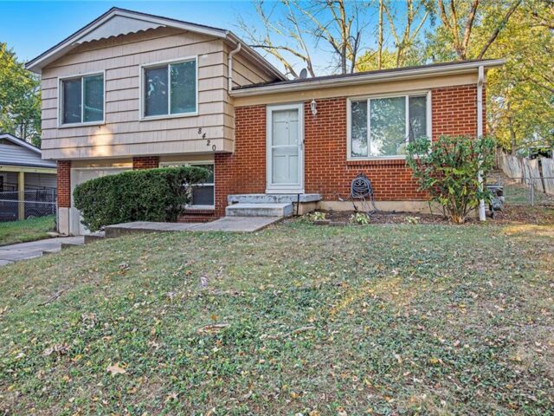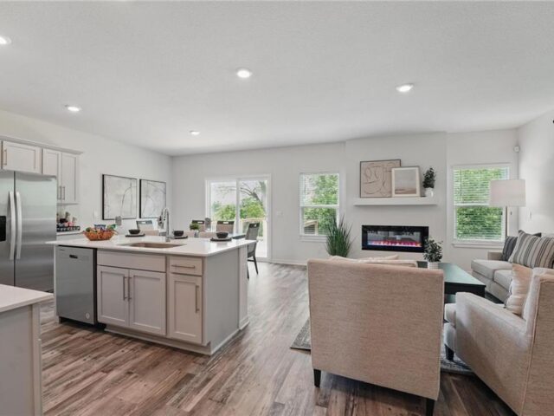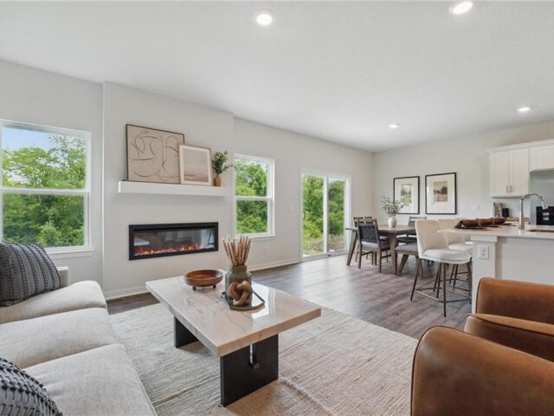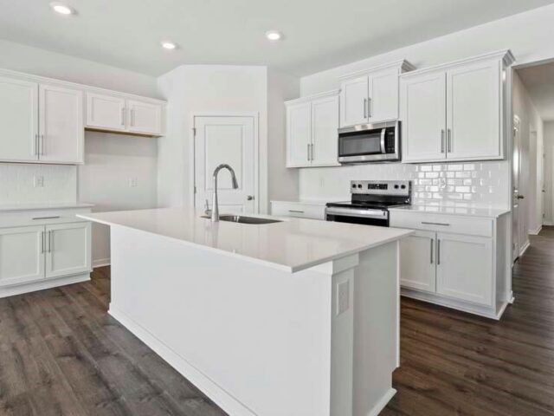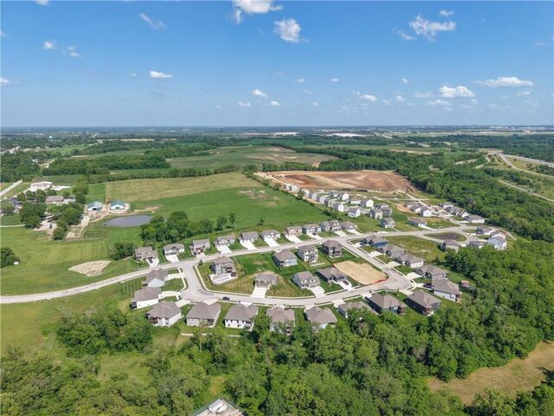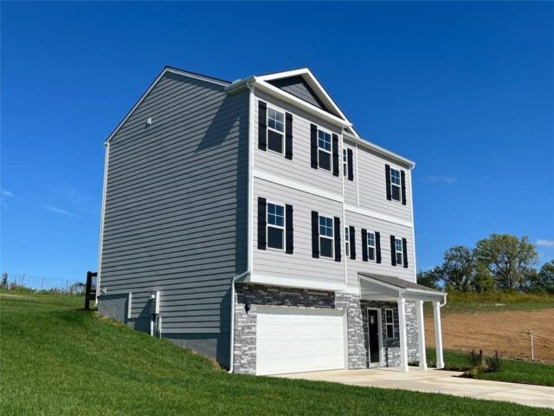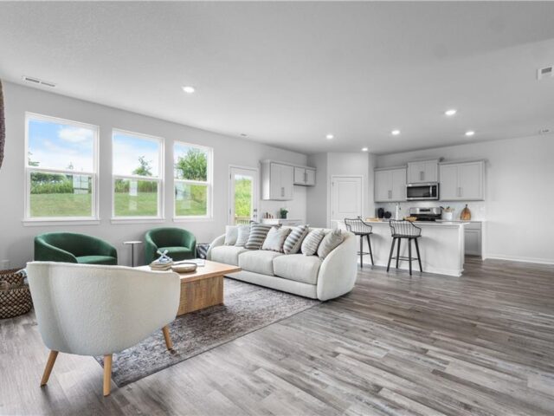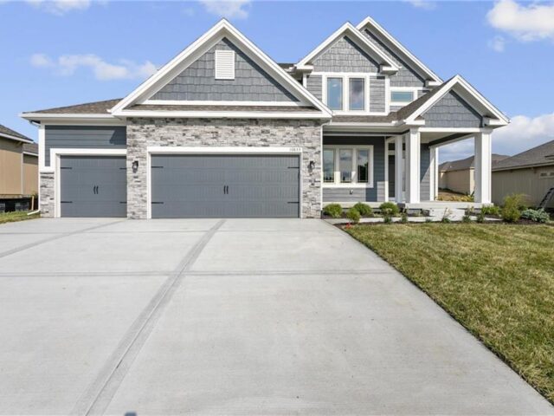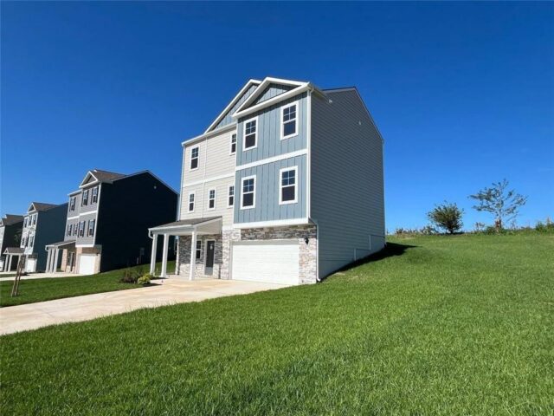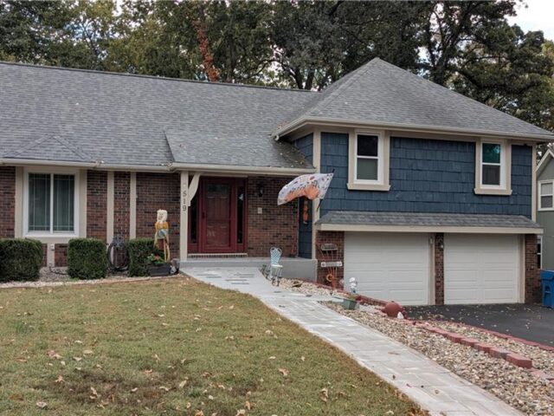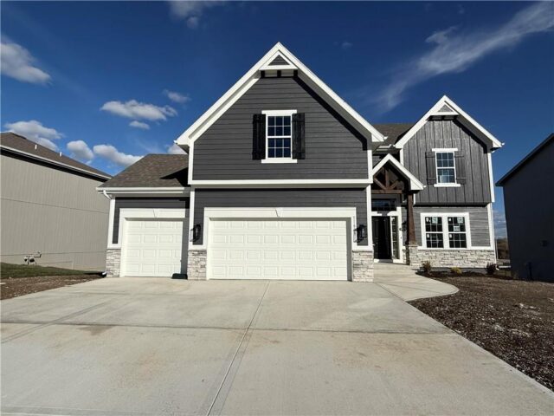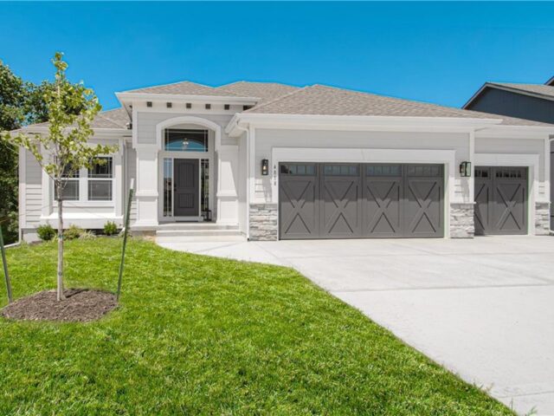Search Property
Painted Cabinets (237)
WOW! Brand New construction with a BUILDER RATE BUY DOWN or SELLER PAID CLOSNG COSTS with acceptable offer. 3 fully finished stories. 4 beds, 3.5 baths with luxury vinyl planking, soft close cabinets, quartz countertops and so much more! Located in Staley High School boundaries. Walk to the new Nashua Elementary school. Close […]
Welcome to this stunning 2-story home Featuring 4 spacious bedrooms, 3 full baths, and 2 half baths, this residence offers the perfect blend of comfort, functionality and style. You will love the charming curb appeal of the covered front porch that welcomes you into the Open-concept layout of family, dinning room and kitchen, Perfect for […]
New Price – $775,000! Welcome to an exquisite country retreat that offers a blend of modern comfort with serene country living. It is a beautiful 1.5 story home nestled on 8+ acres that backs up to an open field and is surrounded by oak, maple, and walnut trees. The home is set back from the […]
Charming 3-bedroom, 2-bath split-level home with fresh paint and beautifully refinished hardwood floors throughout. The partially finished basement provides extra space ideal for a home office, while the fully fenced backyard offers privacy and room to relax. Conveniently located near local amenities and shopping for easy everyday living!
Come tour 2609 Mercer Lane in Windmill Creek! The Harmony is a ranch plan featured at Windmill Creek. This is a spacious and modern home designed with open-concept living carefully considered throughout. This home features three bedrooms, two bathrooms, finished basement and a two-car garage. An inviting foyer greets you upon entering and […]
Modern Ranch Living, Contemporary Style, Timeless Appeal in the Harmony at Windmill Creek Ask Listing Agent, Stacy Steffen, about Builder Incentives and Closing Cost Opportunities 816-394-1075 These won’t last long and have the Best Warranties in the business!! Peace of mind + New Construction Call Today!! The Harmony by D.R. Horton is a spacious ranch […]
Elegant Main-Level Living, Contemporary Style, Timeless Appeal in the Chatham at Windmill Creek Ask Listing Agent, Stacy Steffen, about Builder Incentives and Closing Cost Opportunities 816-394-1075 These won’t last long and have the Best Warranties in the business!! Peace of mind + New Construction Call Today!! The Chatham by D.R. Horton is a thoughtfully designed […]
Contemporary Style, Timeless Appeal in the Hillman at Windmill Creek Ask Listing Agent, Stacy Steffen, about Builder Incentives and Closing Cost Opportunities 816-394-1075 These won’t last long and have the Best Warranties in the business!! Peace of mind + New Construction Call Today!! The Hillman by D.R. Horton is a raised two-story plan chosen for […]
Contemporary Style, Timeless Appeal in the Hillman at Windmill Creek Ask Listing Agent, Stacy Steffen, about Builder Incentives and Closing Cost Opportunities 816-394-1075 These won’t last long and have the Best Warranties in the business!! Peace of mind + New Construction Call Today!! The Hillman by D.R. Horton is a raised two-story plan chosen for […]
Contemporary Style, Timeless Appeal in the Hillman at Windmill Creek Ask Listing Agent, Stacy Steffen, about Builder Incentives and Closing Cost Opportunities 816-394-1075 These won’t last long and have the Best Warranties in the business!! Peace of mind + New Construction Call Today!! The Hillman by D.R. Horton is a raised two-story plan chosen for […]
Welcome to The Allison, a beautifully crafted two-story home by Hoffmann Custom Homes, designed with modern living in mind. From the charming front porch to the spacious interior, this home truly checks all the boxes. The main floor offers an open and inviting layout, perfect for entertaining. Highlights include custom built-ins, a dream kitchen with […]
Contemporary Style, Timeless Appeal in the Hillman at Windmill Creek Ask Listing Agent, Stacy Steffen, about Builder Incentives and Closing Cost Opportunities 816-394-1075 These won’t last long and have the Best Warranties in the business!! Peace of mind + New Construction Call Today!! The Hillman by D.R. Horton is a raised two-story plan chosen for […]
What do we have?? A “SELLER IS MOTIVATED” PRICE REDUCTION! Concessions Available! Don’t forget to join us for our open houses on Saturdays from 12-1:30pm!!! Take a look at this wonderfully updated home-and breathe easy knowing the big ticket items have already been taken care of. Don’t want to deal with installing a brand-new HVAC […]
**ASK ABOUT BUILDER RATE BUYDOWN INCENTIVE** COMPLETED AND MOVE-IN READY! The “TAYLOR” by Robertson Construction is back by popular demand! This stunning 2-Story offers an Open Layout and lots of attention to detail. A wall of windows overlook the back yard allowing in lots of natural light. Main Level features a Gas Fireplace, Huge WALK-IN […]
**ASK ABOUT BUILDER RATE BUYDOWN INCENTIVE**COMPLETED AND MOVE-IN READY**The “NOAH” by Robertson Construction! Sitting on a Premium TREED LOT and BACKING TO TREES this Gorgeous Reverse 1.5-Story offers 2822 sq. ft. and beautiful detail throughout. Floor to Ceiling windows overlook the back yard with a peaceful view of nature. An impressive Open Main Level offers […]

