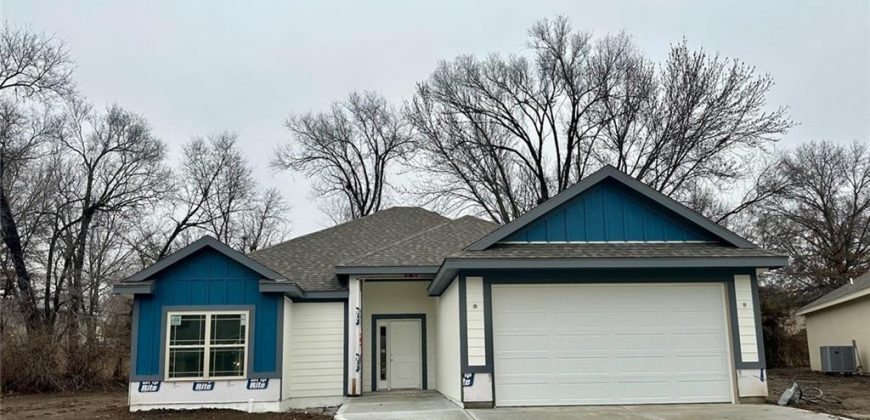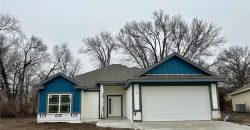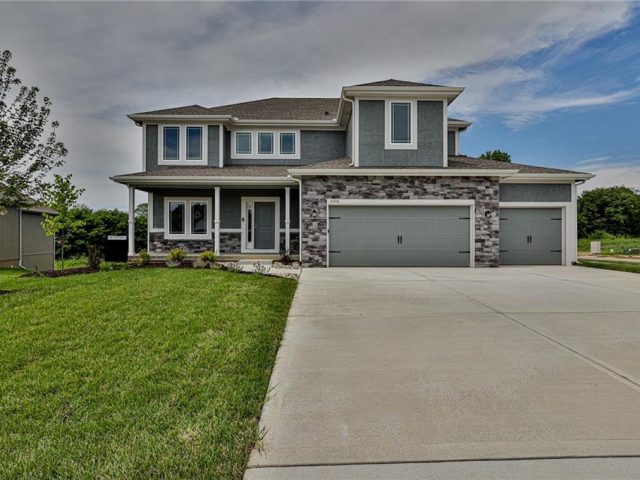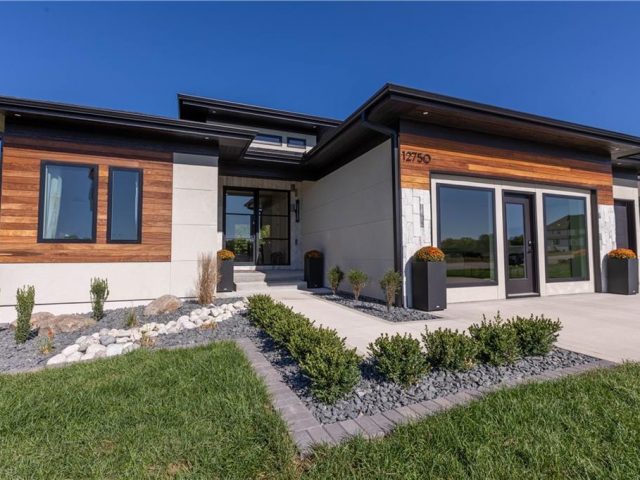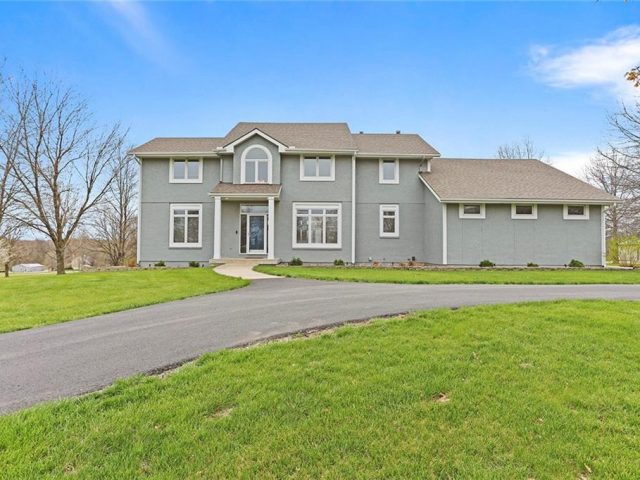1310 Kristie Circle, Excelsior Springs, MO 64024 | MLS#2468741
2468741
Property ID
1,417 SqFt
Size
3
Bedrooms
2
Bathrooms
Description
This brand new true ranch offers seamless accessibility. Whether you’re downsizing or looking for the perfect family home with zero entry: no steps/no hassle/just walk right in! Beautiful design with a great room that has tall ceilings and lots of natural daylight. Elevate your dining experience at home in a kitchen that has beautiful custom cabinetry and quartz countertops. There is a large pantry with ample storage for all your kitchen essentials. A super convenient laundry room that makes an everyday chore a breeze. Primary suite has a private bath, walk in spa-like shower and a walk-in closet. Enjoy outdoor living rain or shine on the private covered patio. Has a charming exterior that will welcome you home every day. Great location on a quiet cul-de-sac just a very few minutes to walking trail, community center, dog park, fishing, shopping and more!
Address
- Country: United States
- Province / State: MO
- City / Town: Excelsior Springs
- Neighborhood: Lynn Acres
- Postal code / ZIP: 64024
- Property ID 2468741
- Price $354,900
- Property Type Single Family Residence
- Property status Active
- Bedrooms 3
- Bathrooms 2
- Year Built 2024
- Size 1417 SqFt
- Land area 0.43 SqFt
- Garages 2
- School District Excelsior Springs
- Elementary School Cornerstone
- Acres 0.43
- Age 2 Years/Less
- Bathrooms 2 full, 0 half
- Builder Unknown
- HVAC ,
- County Clay
- Dining Eat-In Kitchen
- Fireplace -
- Floor Plan Ranch
- Garage 2
- HOA $0 / None
- Floodplain No
- HMLS Number 2468741
- Other Rooms Main Floor Master
- Property Status Active
- Warranty Builder Warranty
Get Directions
Nearby Places
Contact
Michael
Your Real Estate AgentSimilar Properties
Welcome to “The Scottsdale,” a beautiful 2-story plan by Hoffmann Custom Homes. This home is sure to impress with its elegant design and stunning features. Upon entering, you’ll notice the formal dining room, perfect for hosting dinner parties or family gatherings. The luxury kitchen package boasts lots of cabinets, a walk-in pantry, built-in oven and […]
Welcome to this charming property with a natural color palette that creates a serene atmosphere throughout. The kitchen boasts a nice backsplash, perfect for preparing meals. The flexible living spaces provide endless possibilities for your lifestyle needs. The primary bathroom features good under sink storage, keeping your essentials organized. Step outside to enjoy the fenced […]
Introducing the “Larkspur,” a contemporary marvel in new construction. This stunning reverse 1.5-story home offers 5 bedrooms, 3 full baths, and modern finishes throughout. With 2 bedrooms upstairs and 3 bedrooms downstairs, privacy and convenience are assured for both residents and guests. The lower level features a walk-out patio, complete with a bar and spacious […]
Rare property with 16.5 acres and updated house all located within the city limits of Kansas City, MO and in the Liberty School District. This updated house features a master bedroom on the main level, 3 large bedrooms upstairs and a 5th bedroom on the lower level. The master bedroom and bath features a walk-in […]

