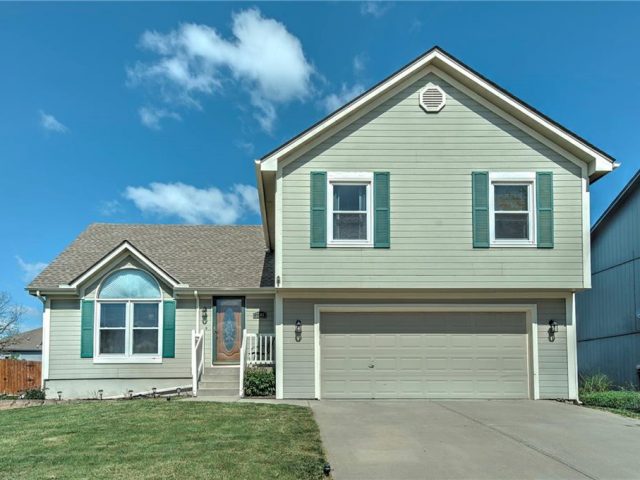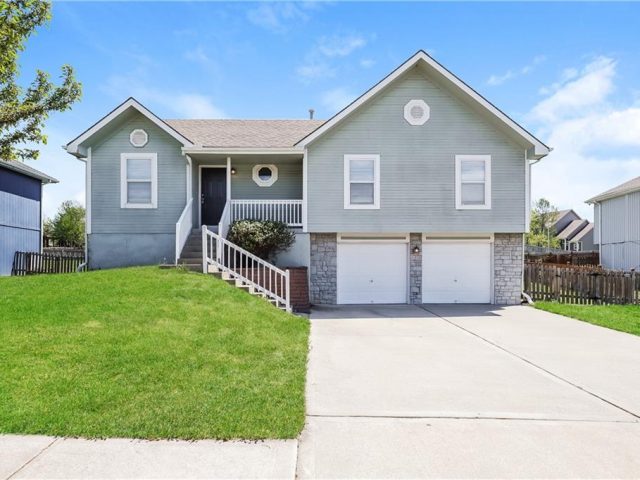4321 NW Briarcliff Lane, Kansas City, MO 64116 | MLS#2469260
2469260
Property ID
4,194 SqFt
Size
4
Bedrooms
3
Bathrooms
Description
This home is located in Claymont and has been professionally remodeled from top to bottom in the last few years. Local builder spared no expense to update this large home. Newer hardwood flooring and carpet throughout. Living room has a bay window and is open to the large formal dining room. Kitchen has hardwood floors, painted custom cabinets, walk-in pantry, granite, and top of the line stainless steel appliances. Large laundry room just off the kitchen. Cozy main floor family room w fireplace and walks out to huge patio and large yard with beautiful wrought iron fence and beautiful stone walls. Main floor also has a great primary suite w/ large custom shower and 2 more roomy bedrooms, Second primary suite on second level with private bath, large walk-in closet and access to attic storage. Huge lower level family room being used as office with a half bath and extra storage space walks out to a large level driveway with more space to entertain. Large rear entry garage with enclosed storage room and more.
Address
- Country: United States
- Province / State: MO
- City / Town: Kansas City
- Neighborhood: Claymont
- Postal code / ZIP: 64116
- Property ID 2469260
- Price $485,000
- Property Type Single Family Residence
- Property status Active
- Bedrooms 4
- Bathrooms 3
- Year Built 1969
- Size 4194 SqFt
- Land area 0.38 SqFt
- Garages 2
- School District North Kansas City
- High School North Kansas City
- Middle School Northgate
- Elementary School Briarcliff
- Acres 0.38
- Age 51-75 Years
- Bathrooms 3 full, 1 half
- Builder Unknown
- HVAC ,
- County Clay
- Dining Eat-In Kitchen,Formal
- Fireplace 1 -
- Floor Plan Raised 1.5 Story,Raised Ranch
- Garage 2
- HOA $300 / Annually
- Floodplain No
- HMLS Number 2469260
- Other Rooms Entry,Fam Rm Main Level,Family Room,Formal Living Room,Main Floor BR,Main Floor Master
- Property Status Active
Get Directions
Nearby Places
Contact
Michael
Your Real Estate AgentSimilar Properties
Check out this move-in ready home located in the highly desirable neighborhood of the Oaks of North Brook. This 3 bedroom 2.5 bath 2 car garage that has new paint in all bedrooms. Carpet and flooring in kitchen and family room are only a year old. Laundry is conveniently located on bedroom level. Enjoy entertaining […]
Excellent opportunity in Excelsior Springs! This turn-key property was fully updated 5 years ago, including new HVAC, roof, and water heater. More recently, all of the flooring has been replaced with new LVP and carpet and interior has been freshly painted. This home is ready for a new owner, whether that be a primary buyer […]
Outstanding Ranch Home with 5 – YES FIVE Car Garage! Three Bedrooms & 3 Baths on the Main floor w 2 additional Bedrooms down. This Lovely Home has a covered deck overlooking an Amazing Treed/Parklike Backyard. Tons of Extras = Upgraded Appliances / gas cooktop, granite counters in the bathrooms, walkout people door at the […]
Welcome Home! This beautiful 3 bedroom split level has wonderful living space. The kitchen and breakfast nook are perfect for your morning coffee. With immediate access to the deck overlooking your fenced in backyard. Located just down the street from the Liberty triangle. With easy access to the highway, and less than 30 minutes to […]













































































































