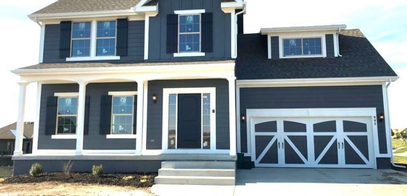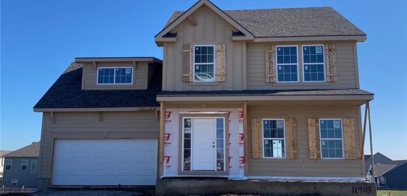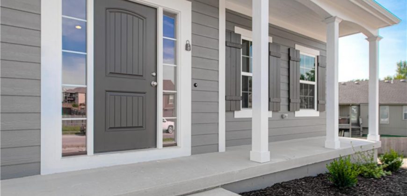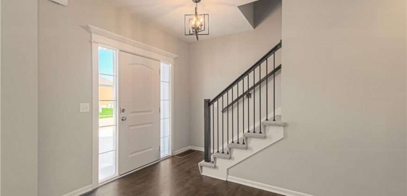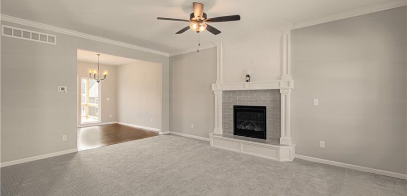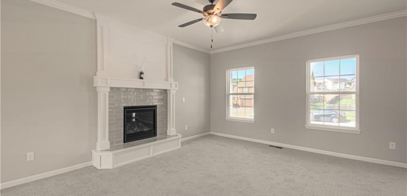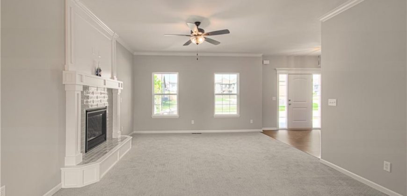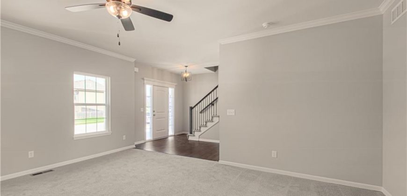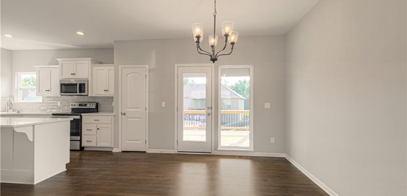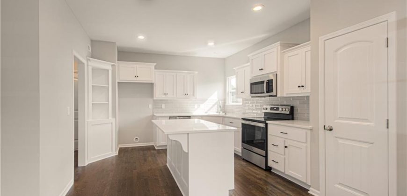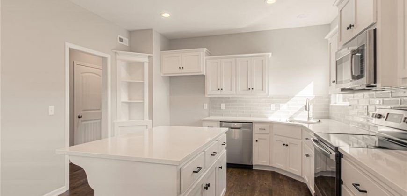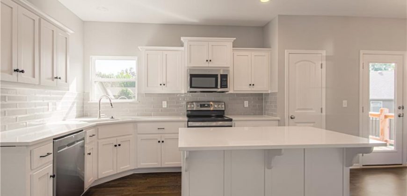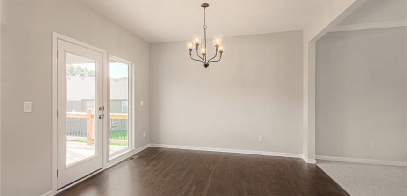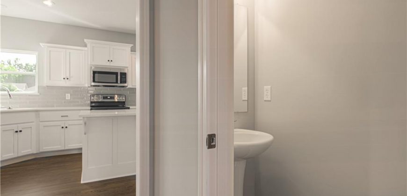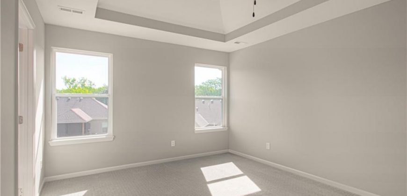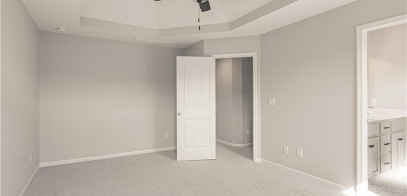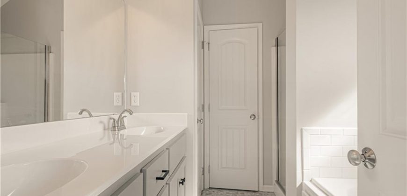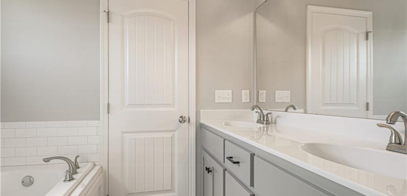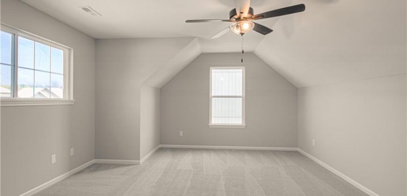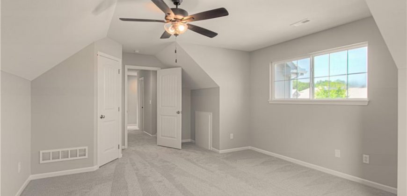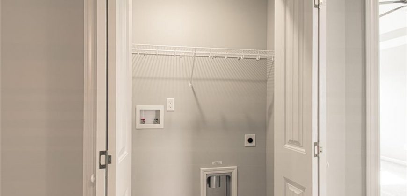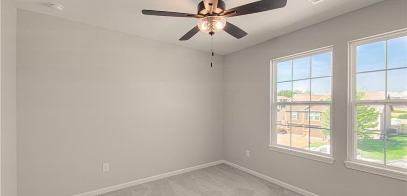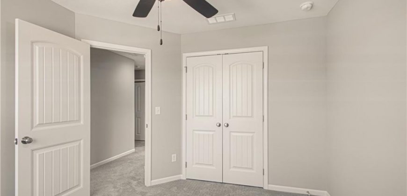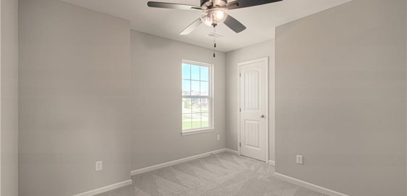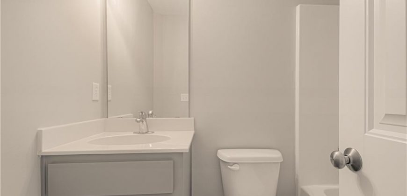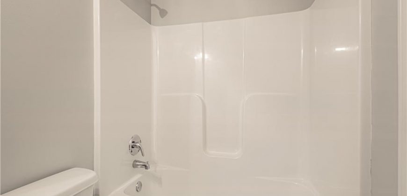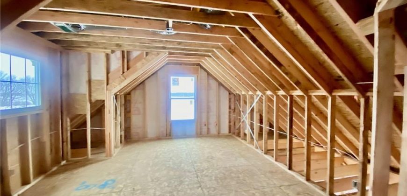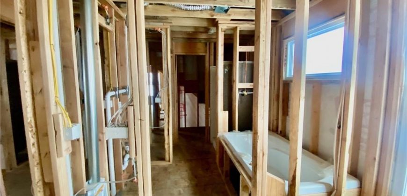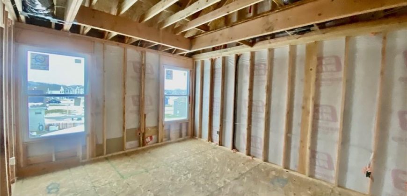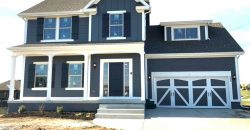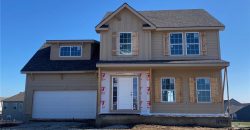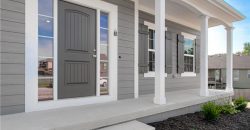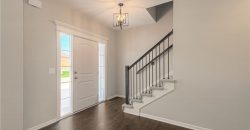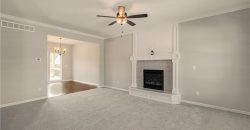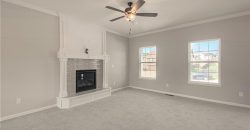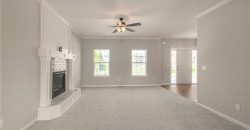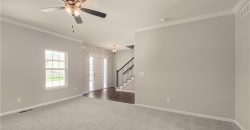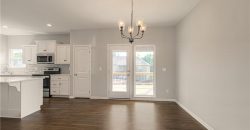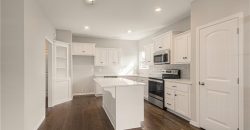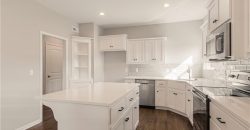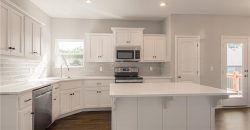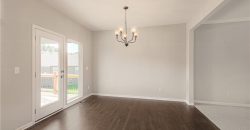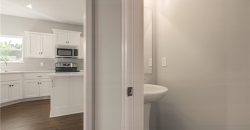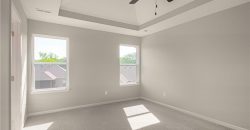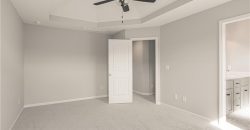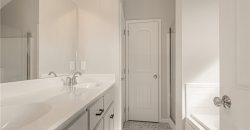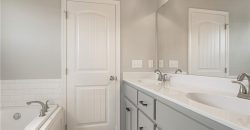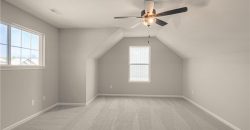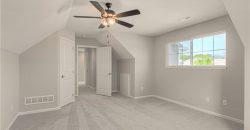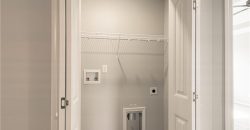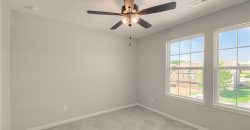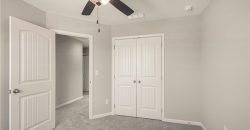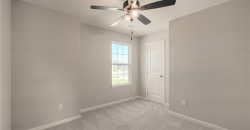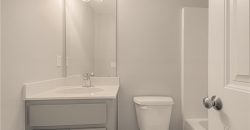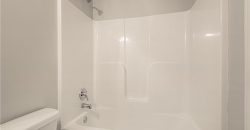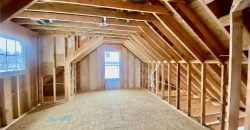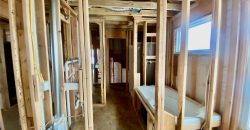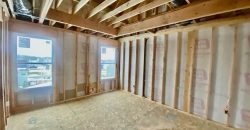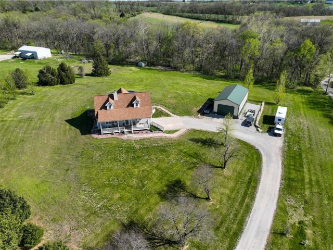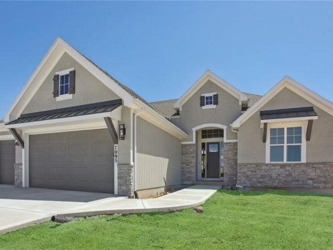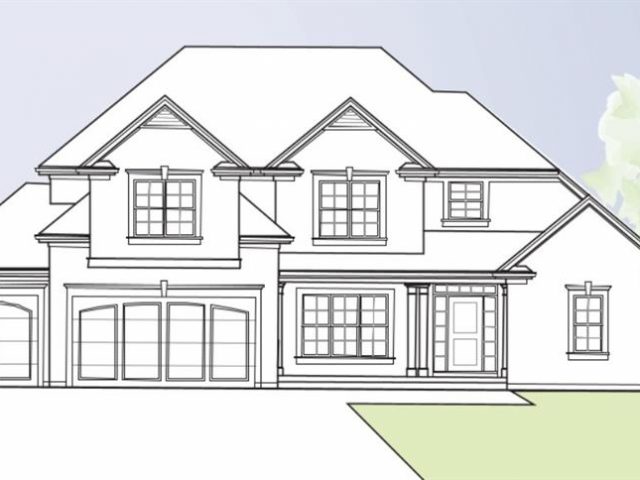11903 N Bellaire Avenue, Kansas City, MO 64156 | MLS#2468806
2468806
Property ID
2,000 SqFt
Size
4
Bedrooms
2
Bathrooms
Description
Introducing The “CAMDEN” by Robertson Construction! A beautiful 4 Bedroom, 2.5 Bath, 2-Story with an inviting Front Porch! The Main Level features a Gas Fireplace, Spacious Kitchen and Dining both with stunning HARDWOOD Floors, Solid Surface Countertop, Island, Custom Built Cabinets, Pantry, Lots of storage and Stainless Appliances! The Second Level has a Master Bedroom with a Walk-in Closet and Master Bath offering a separate tub and shower. The Oversized 4th Bedroom, additional bedrooms, full bath and Laundry complete this Level! All positioned on a Corner Lot. Located in the highly-rated NKC/Staley High School District
Address
- Country: United States
- Province / State: MO
- City / Town: Kansas City
- Neighborhood: Brooke Hills
- Postal code / ZIP: 64156
- Property ID 2468806
- Price $419,900
- Property Type Single Family Residence
- Property status Pending
- Bedrooms 4
- Bathrooms 2
- Year Built 2024
- Size 2000 SqFt
- Land area 0.23 SqFt
- Garages 2
- School District North Kansas City
- High School Staley High School
- Middle School New Mark
- Elementary School Rising Hill
- Acres 0.23
- Age 2 Years/Less
- Bathrooms 2 full, 1 half
- Builder Robertson Construction
- HVAC ,
- County Clay
- Dining Eat-In Kitchen,Kit/Dining Combo
- Fireplace 1 -
- Floor Plan 2 Stories
- Garage 2
- HOA $200 / Annually
- Floodplain No
- HMLS Number 2468806
- Property Status Pending
- Warranty Builder-1 yr
Get Directions
Nearby Places
Contact
Michael
Your Real Estate AgentSimilar Properties
**** Motivated Sellers***** Relaxing 1.5 Story situated on a Beautiful Estate Lot. Luxury Tile, Hardwood Floors, Arched Doorways, Cozy Rock Fireplace, Natural light floods, the open kitchen and dining area.. Home Can Very Easily be Converted into a Conforming 4th bdrm. 2nd Level Featuring Loft Area w/desk. Comfortable entertaining in the Walkout-Finished Basement with Workshop […]
Want to live in the country, but maintain the conveniences of being right around the corner from everything in town? This 3-bed, 2-bath home gives you everything you need. The primary bedroom and laundry room on the first floor offer main-floor living with two more bedrooms and full bathroom upstairs. The unfinished basement area […]
Custom Build – Lot 329 – New Mark Homes
Custom build job for comps only. All information estimated at the time of entry. HOA has a start up fee of $385. Actual taxes unknown. Photo is stock photo of plan.

