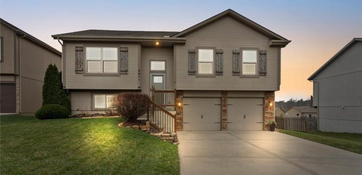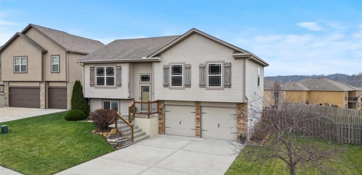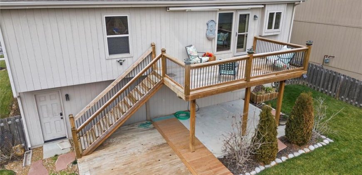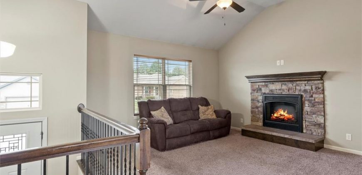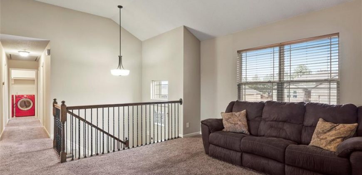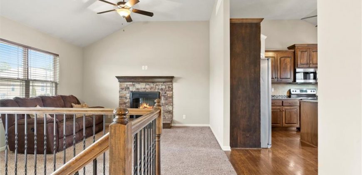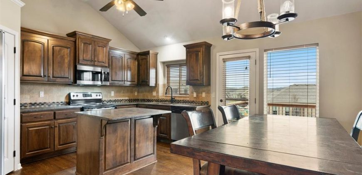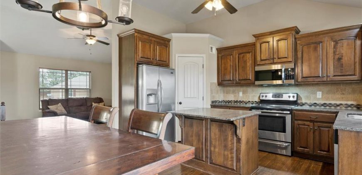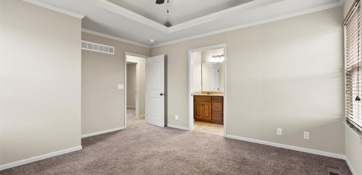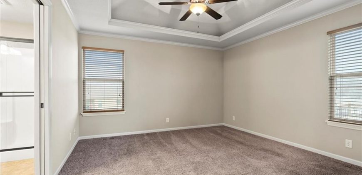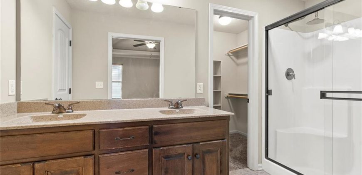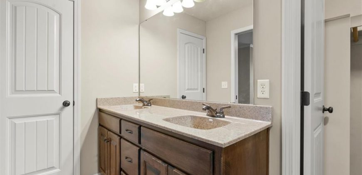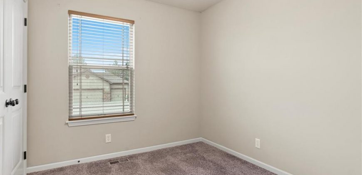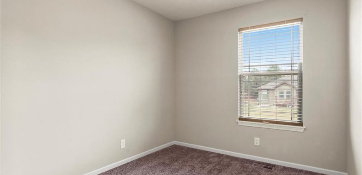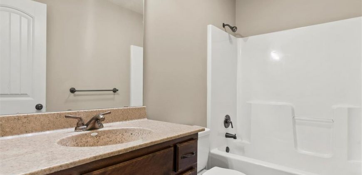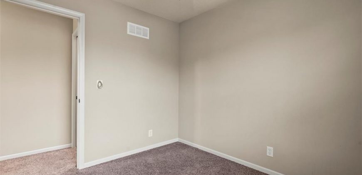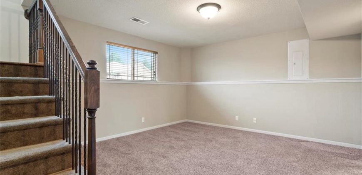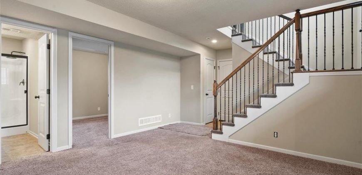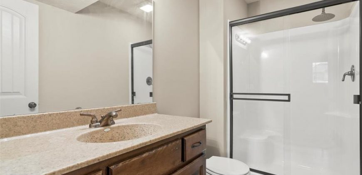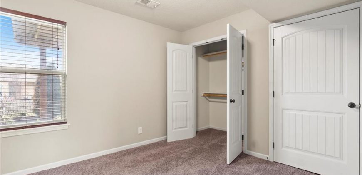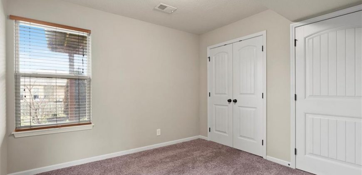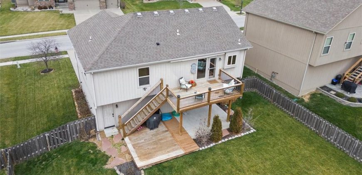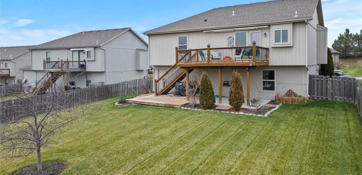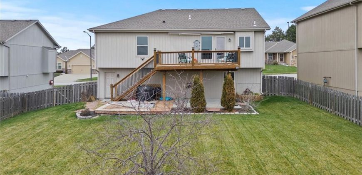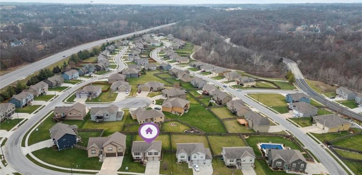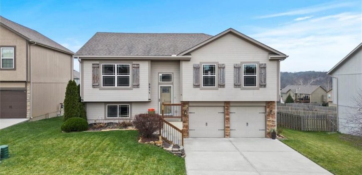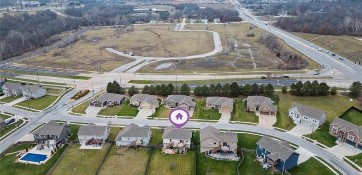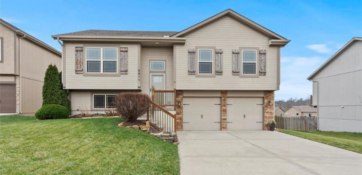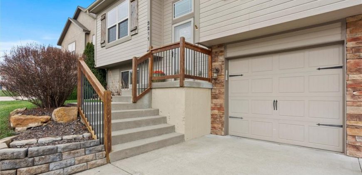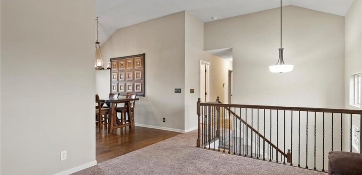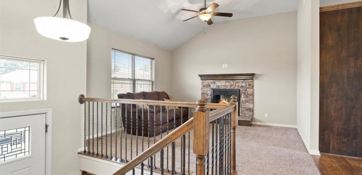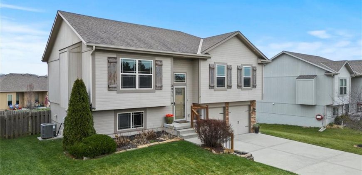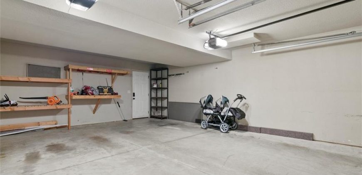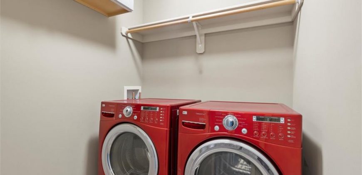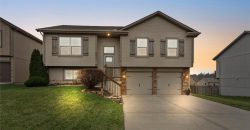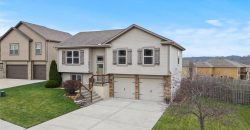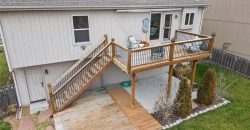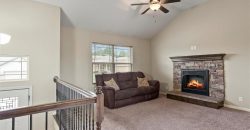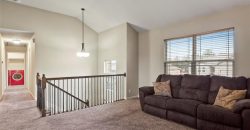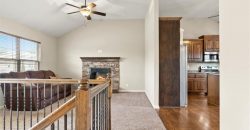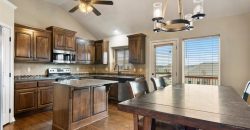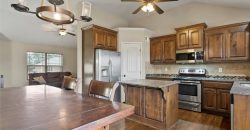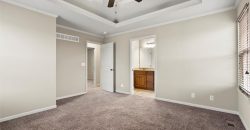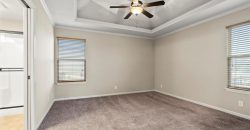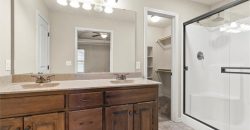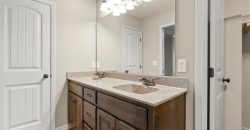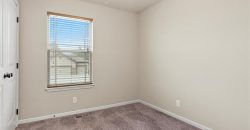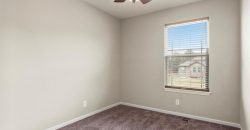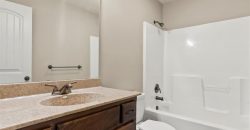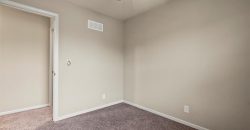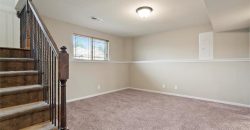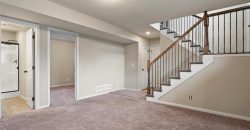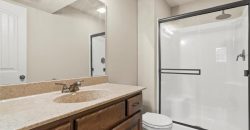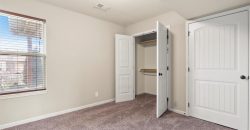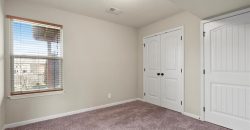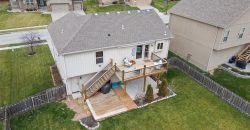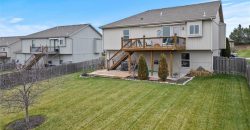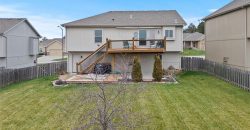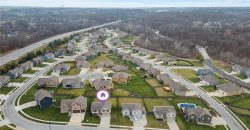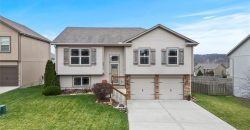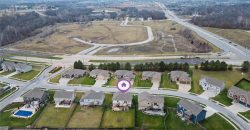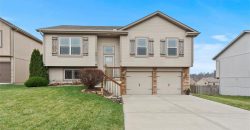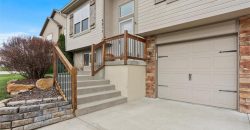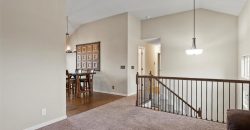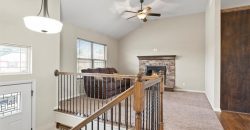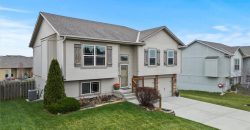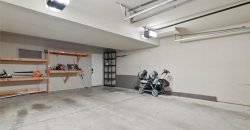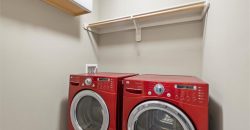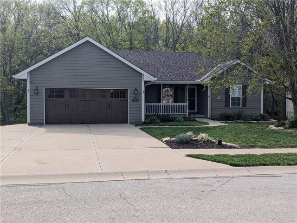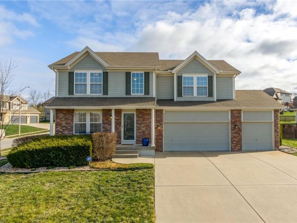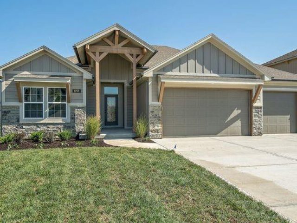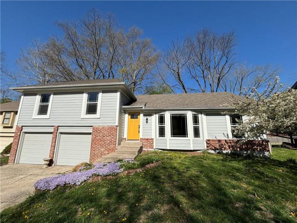3211 NE 79th Terrace, Kansas City, MO 64119 | MLS#2468200
2468200
Property ID
1,483 SqFt
Size
4
Bedrooms
3
Bathrooms
Description
Freshly painted and professionally cleaned carpets, this residence exudes a welcoming atmosphere Enjoy the warmth of a fireplace and the open feel of a split entry. All appliances stay, including a washer and dryer whish is located on the bedroom level. Revel in the abundance of cabinetry in the well-appointed kitchen. Step outside to a lovely large fenced yard, featuring both an upper deck and lower decks plus a patio, creating perfect spaces for outdoor enjoyment. excellent highway access, this home is also conveniently close to a scenic walking trail, adding to its allure. Wonderful neighborhood to call home!!
Address
- Country: United States
- Province / State: MO
- City / Town: Kansas City
- Neighborhood: PARKWAY VILLAGE
- Postal code / ZIP: 64119
- Property ID 2468200
- Price $360,000
- Property Type Single Family Residence
- Property status Pending
- Bedrooms 4
- Bathrooms 3
- Size 1483 SqFt
- Land area 0.2 SqFt
- Garages 2
- School District North Kansas City
- High School Oak Park
- Middle School Antioch
- Elementary School Chapel Hill
- Acres 0.2
- Age 6-10 Years
- Bathrooms 3 full, 0 half
- Builder Unknown
- HVAC ,
- County Clay
- Dining Eat-In Kitchen
- Fireplace 1 -
- Floor Plan Split Entry
- Garage 2
- HOA $300 / Annually
- Floodplain No
- HMLS Number 2468200
- Open House EXPIRED
- Property Status Pending
Get Directions
Nearby Places
Contact
Michael
Your Real Estate AgentSimilar Properties
True remodeled Ranch. An amazing kitchen with custom cabinets and new granite counter tops. New 50-year roof with 6-inch gutters. New garage door. Carpet and tile are new on first floor. The privacy in the back yard will not disappoint. Fire pit with a beautiful, stamped patio. Nice outbuilding to store your toys. The house […]
Come check out this stunningly beautiful and incredibly well maintained 4 bedroom home on a corner lot! You’ll feel at ease and right at home the moment you walk into the entry. The inviting living room features a gorgeous fireplace, an accent wall, and has all new paint and flooring. You’ll then make your way […]
This is the Ashton IV floor plan by Ernst Brothers Home Construction, Inc. Taxes and Room Sizes are estimated. This home is under construction and listed as a build job for Comps. The Reserve at Riverstone is a planned Hunt Midwest Community.
Welcome to this captivating abode! Located on dead end street with low traffic, less than a block from the Olympic size neighborhood swimming pool. Each room boasts crown molding; a testament to the meticulous attention to detail that went into crafting this enchanting home. From the vaulted ceiling gables, laundry room to the dining room, […]

