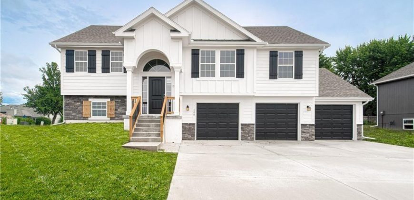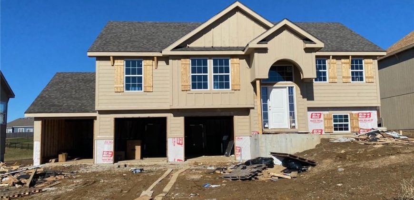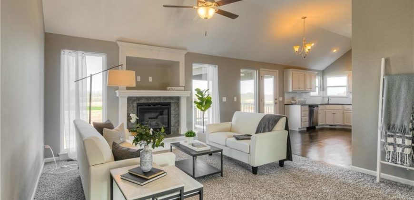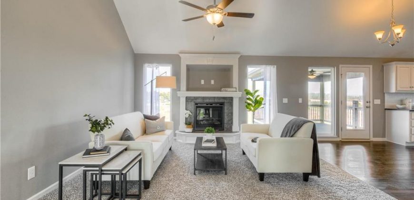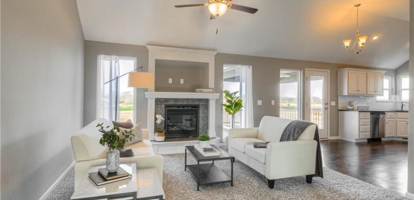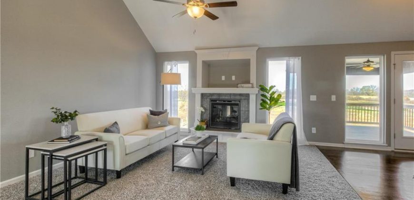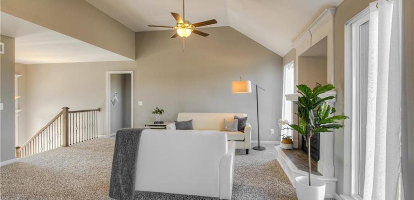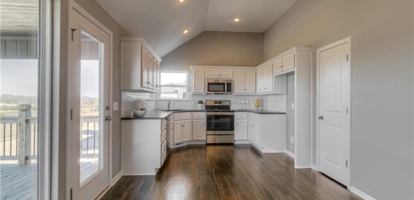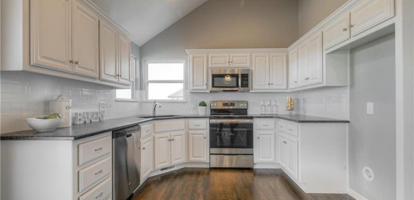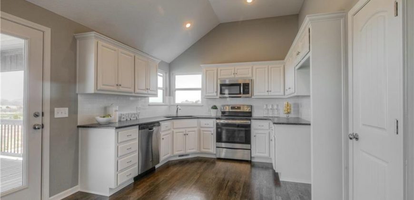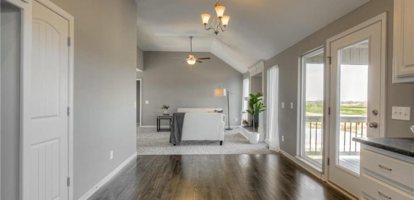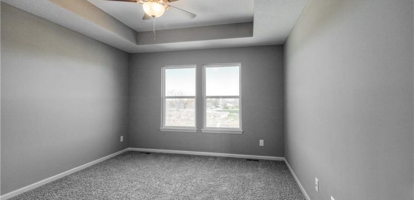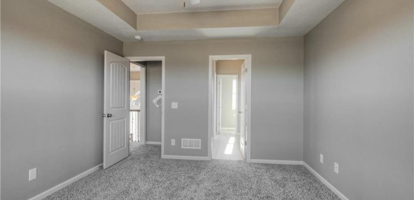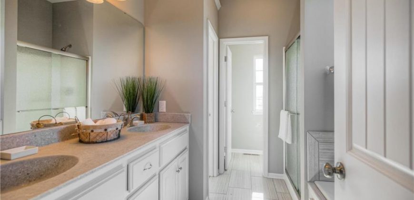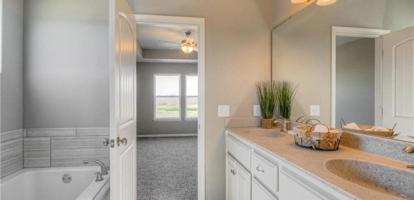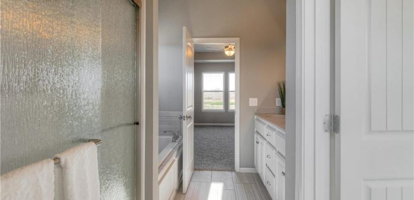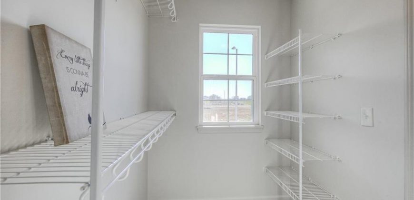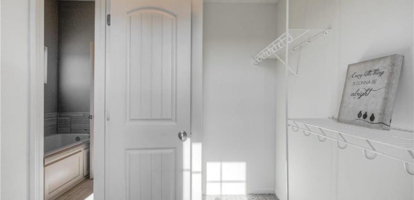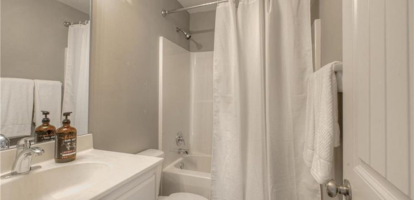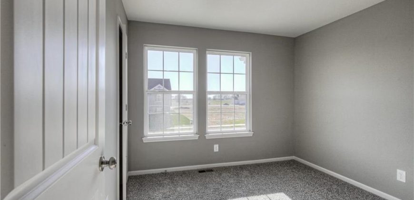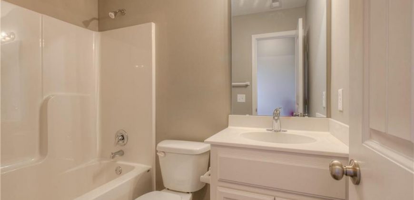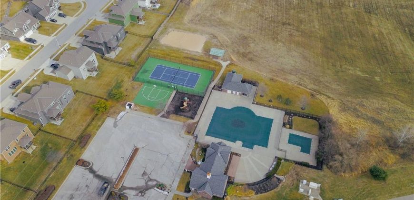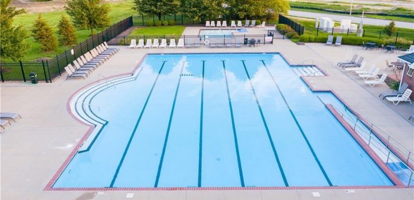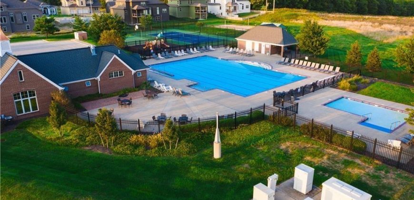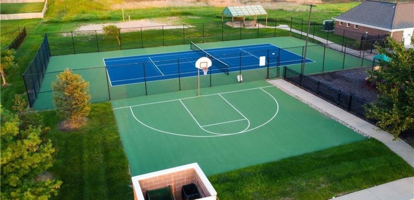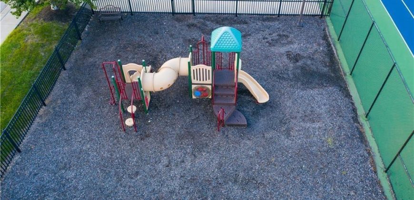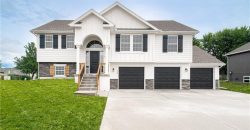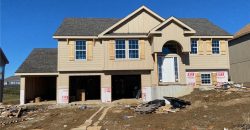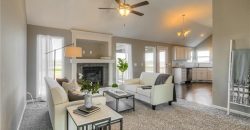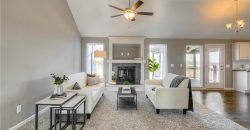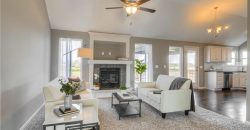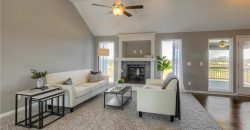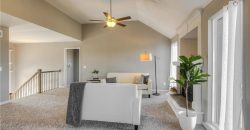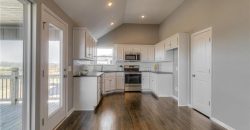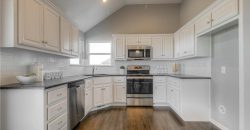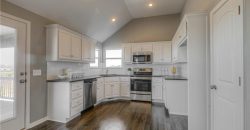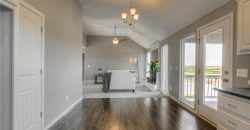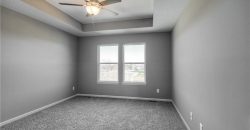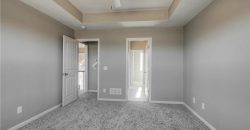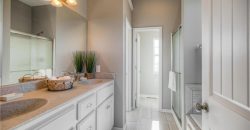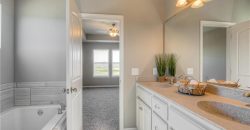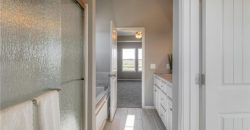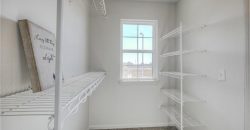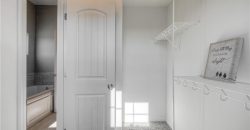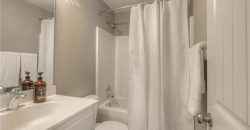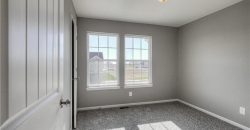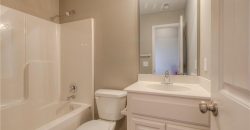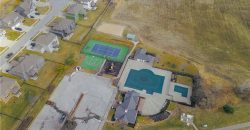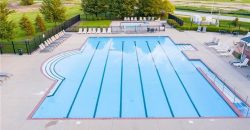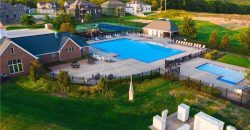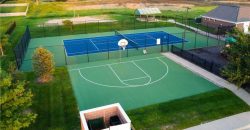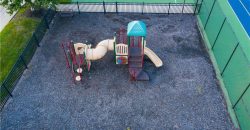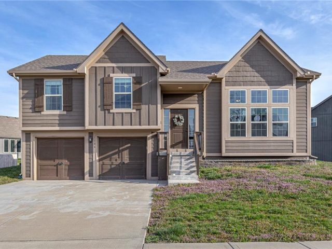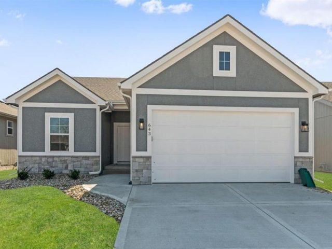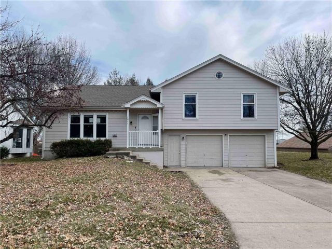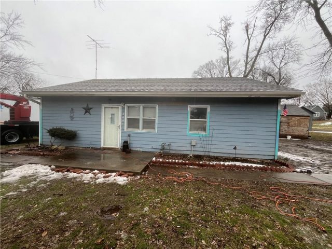4808 NE 102nd Street, Kansas City, MO 64156 | MLS#2468498
2468498
Property ID
1,950 SqFt
Size
4
Bedrooms
3
Bathrooms
Description
NEW CONSTRUCTION UNDER $400,000 IN PINE GROVE MEADOWS! The “Aubrey” by Robertson Construction offers great value with 4 Bedrooms, 3 Full Baths, 3 Car Garage and 2 Finished Living areas! The Main Level features Real Hardwood Floors, Solid Surface Countertop, Custom-Built Cabinets, Pantry, Stainless Appliances, Gas Fireplace accented with Floor to Ceiling Windows, a Private Master Bedroom, Master Bath with a separate tub and shower, Walk-in closet, 2 more Bedrooms and a Full Bath! The finished Lower Level has the Rec Room, 4th Bedroom and 3rd Full Bath. Located in the highly-rated NKC/Staley High School District. Subdivision amenities include a pool, clubhouse, basketball and tennis court, play area and more!
Address
- Country: United States
- Province / State: MO
- City / Town: Kansas City
- Neighborhood: Pine Grove Meadows
- Postal code / ZIP: 64156
- Property ID 2468498
- Price $399,900
- Property Type Single Family Residence
- Property status Pending
- Bedrooms 4
- Bathrooms 3
- Year Built 2024
- Size 1950 SqFt
- Land area 0.26 SqFt
- Garages 3
- School District North Kansas City
- High School Staley High School
- Middle School New Mark
- Elementary School Rising Hill
- Acres 0.26
- Age 2 Years/Less
- Bathrooms 3 full, 0 half
- Builder Robertson Construction
- HVAC ,
- County Clay
- Dining Eat-In Kitchen,Kit/Dining Combo
- Fireplace 1 -
- Floor Plan Split Entry
- Garage 3
- HOA $525 / Annually
- Floodplain No
- HMLS Number 2468498
- Other Rooms Family Room,Main Floor BR,Main Floor Master,Recreation Room
- Property Status Pending
- Warranty Builder-1 yr
Get Directions
Nearby Places
Contact
Michael
Your Real Estate AgentSimilar Properties
Welcome to this meticulously maintained California Split, conveniently located in a newer subdivision of Kearney! Walk in to an open concept, featuring vaulted ceilings and tons of natural light. The great room offers grand tinted windows, custom built shelving, and a built-in window bench. Walk up stairs to the kitchen and dining area where you […]
Welcome home to your NEW construction main floor living Ranch/Reverse 1.5 Story!!! Enjoy a beautiful flow through the main floor with open concept. Conveniently located off of 169HWY and Shoal Creek Pkwy just minutes away from the airport and downtown. Enjoy living on a cul de sac in a Maintainance Provided Community lending to more […]
Bring your remodeling ideas to this 3 bedroom 2.5 bath front to back split in Regency Park Subdivision. Home has lots of potential!! Large living room with cathedral ceiling, kitchen with dining room area, master bedroom with private bathroom plus a lower level family room that walks out to a fenced backyard. Sub-basement offers additional […]
Back on market / truly no fault of sellers. Inspections and appraisal performed. Buyers backed out due to personal circumstances. Nice true ranch with two beds and two baths, large yard ready for summer time fun. This area is preparing for the Facebook location to open and expects the area to be bustling in no […]

