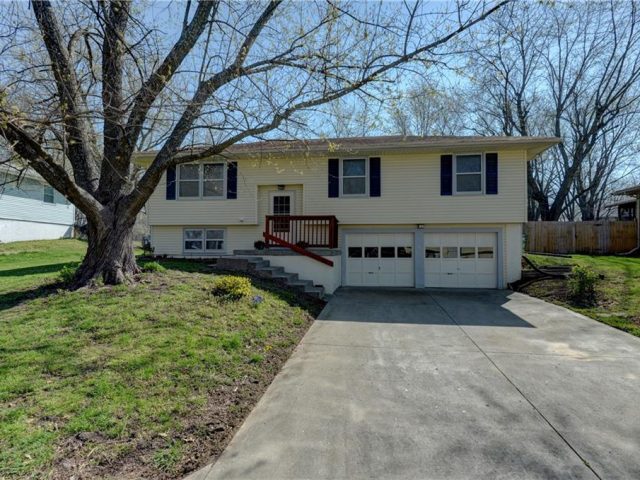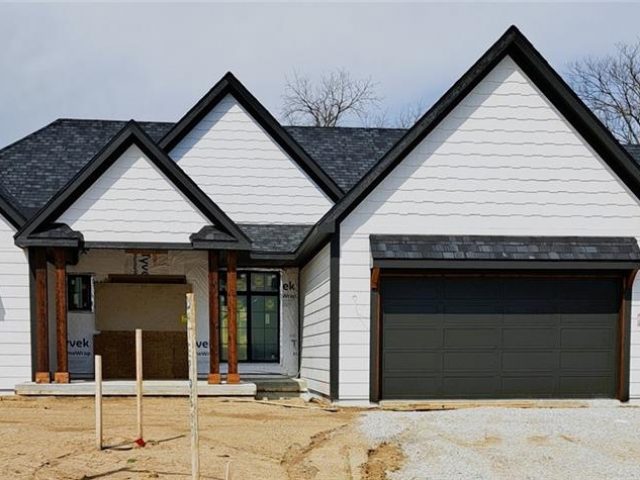1306 Kristie Circle, Excelsior Springs, MO 64024 | MLS#2459140
2459140
Property ID
1,472 SqFt
Size
3
Bedrooms
2
Bathrooms
Description
This is your opportunity to experience a lifestyle where a luxury meets practicality. Whether you’re downsizing or looking for the perfect family home with zero entry: no steps/no hassle/just walk right in! Beautiful design with open living area perfect for entertaining. Gather around the granite kitchen island and create culinary masterpieces. Large pantry has ample storage for all your kitchen essentials. A super convenient laundry room that makes an everyday chore a breeze. Primary suite has a private bath, walk in spa-like shower and a walk-in closet. Enjoy outdoor living rain or shine on the private covered patio. Has a charming exterior that will welcome you home every day. Great location on a quiet cul-de-sac just minutes to walking trail, community center, dog park, fishing, shopping and more!
Address
- Country: United States
- Province / State: MO
- City / Town: Excelsior Springs
- Neighborhood: Lynn Acres
- Postal code / ZIP: 64024
- Property ID 2459140
- Price $359,900
- Property Type Single Family Residence
- Property status Active
- Bedrooms 3
- Bathrooms 2
- Year Built 2023
- Size 1472 SqFt
- Land area 0.4 SqFt
- Garages 2
- School District Excelsior Springs
- Acres 0.4
- Age 2 Years/Less
- Bathrooms 2 full, 0 half
- Builder Unknown
- HVAC ,
- County Clay
- Dining Kit/Dining Combo
- Fireplace 1 -
- Floor Plan Ranch
- Garage 2
- HOA $0 / None
- Floodplain No
- HMLS Number 2459140
- Other Rooms Main Floor Master
- Property Status Active
- Warranty Builder-1 yr
Get Directions
Nearby Places
Contact
Michael
Your Real Estate AgentSimilar Properties
MOVE IN READY**NEW HARD SURFACE FLOORING THROUGHOUT**NEW APPLIANCES**NEW FURNACE AND CENTRAL AIR**FENCED YARD**LAWSON SCHOOLS DISTRICT
OVERSIZED 4 CAR GARAGE! Now that we have that out of the way, this lovely traditional Colonial home also has an ELEVATOR that goes to all three levels. Too many thoughtful features to list but we will start with the large covered front porch, beautiful crown moldings and wainscoting in the formal dining room, great […]
This beautiful split-level home features 3 bedrooms, 2 1/2 bathrooms, and a two-car garage. Situated on a spacious lot with a large fenced backyard, perfect for entertaining and privacy. Recent updates throughout the home add to its charm and modern appeal.
Quality Throughout!! Homes By Chris *1.5 Story Reverse Haventon Plan*2×6 Exterior Walls*Hardwood in Entry, Kitchen, Living, Hallway, Drop Zone, Bulter’s Pantry*4 Bedrooms**Gracious Entry*Greatroom opens to Covered Deck*Owners Suite will delight with Hugh W/I Closets*Spacious Bath with Slipper Tub, Two Shower Heads*Gourmet Kitchen*Huge Butler Pantry*Laundry Room with Built In Cabinets*Lower level Rec Area and Beverage […]





























