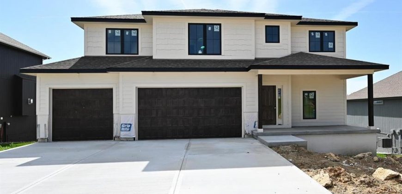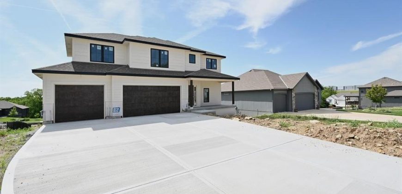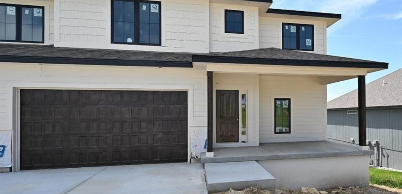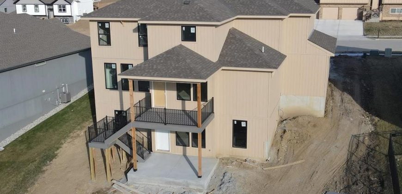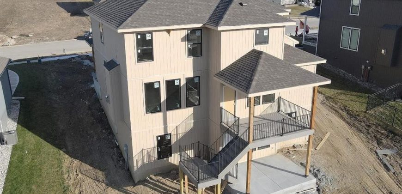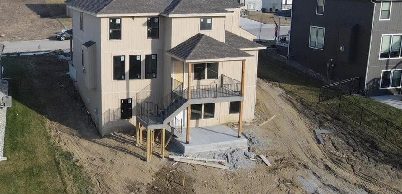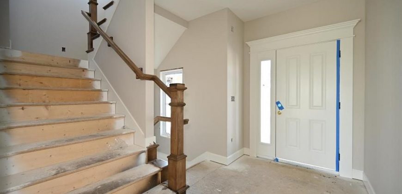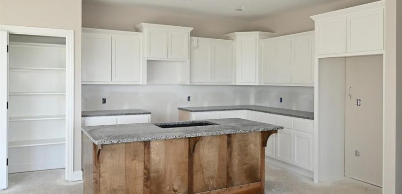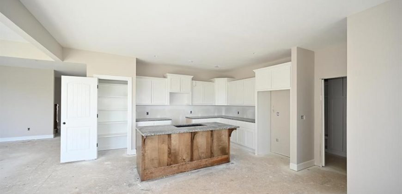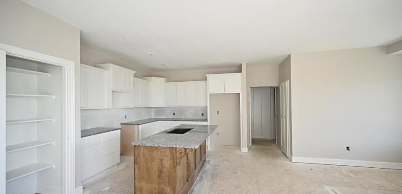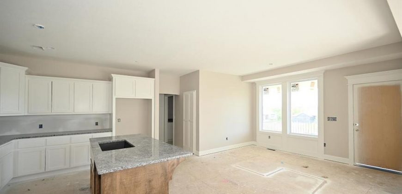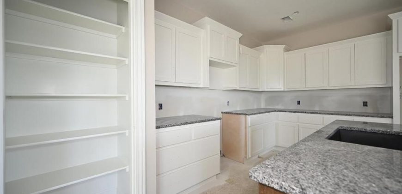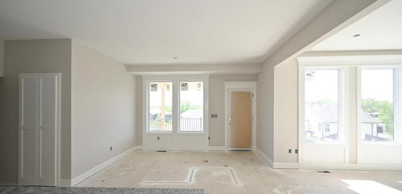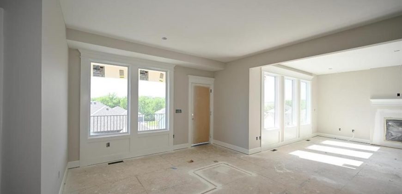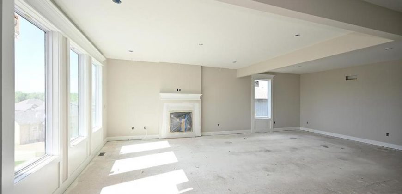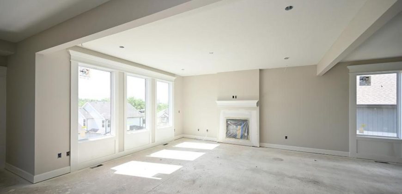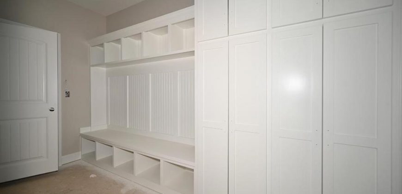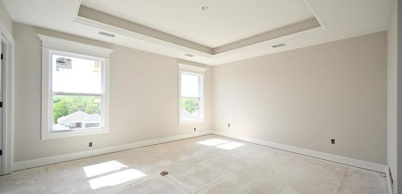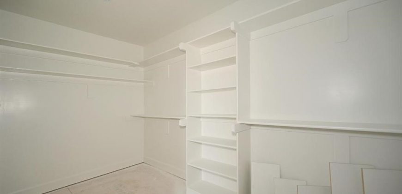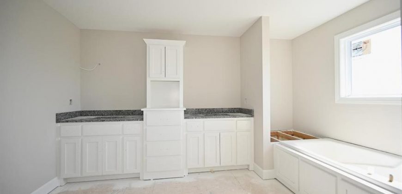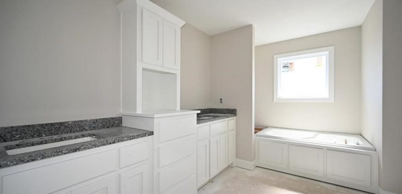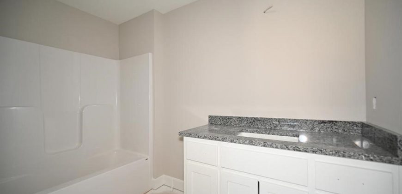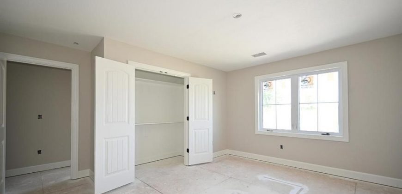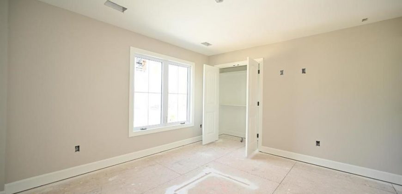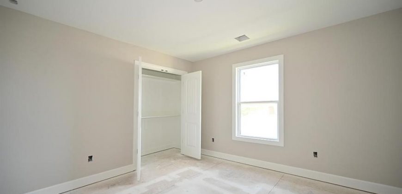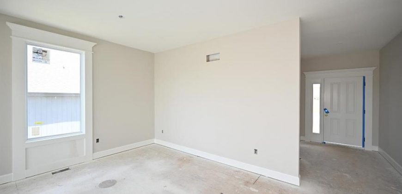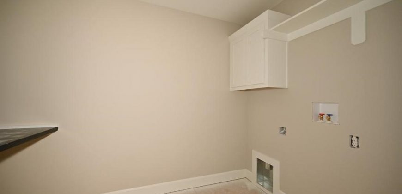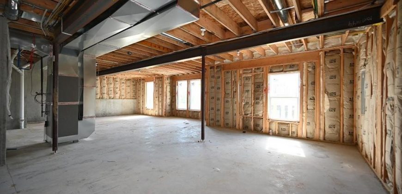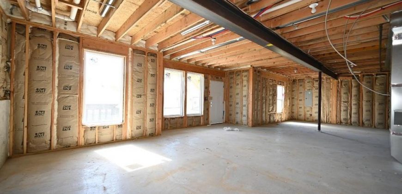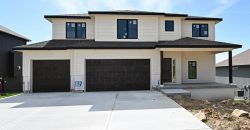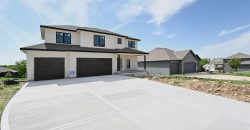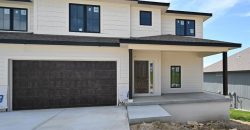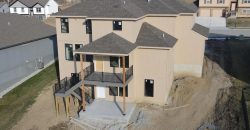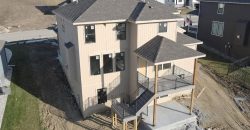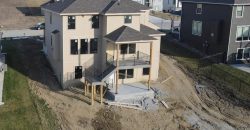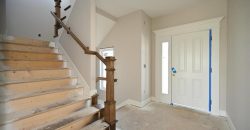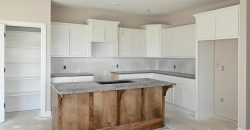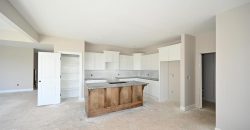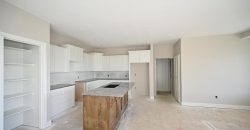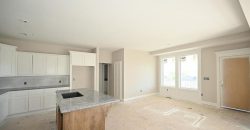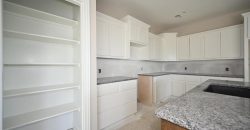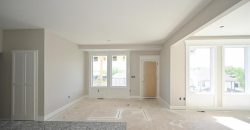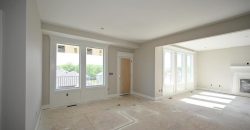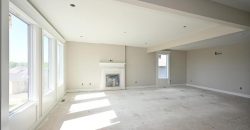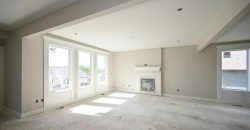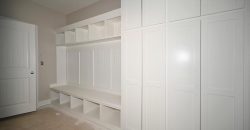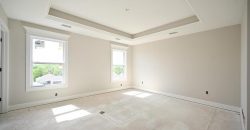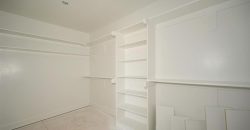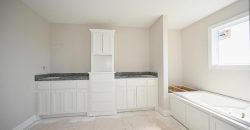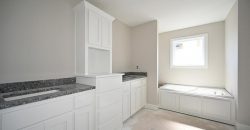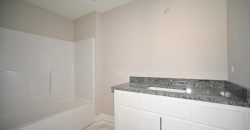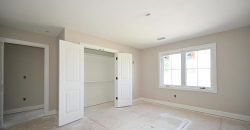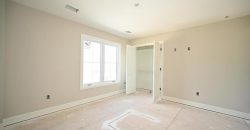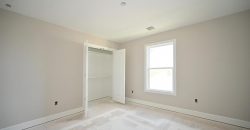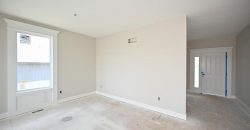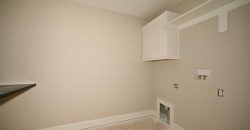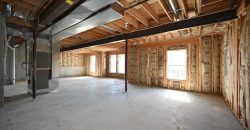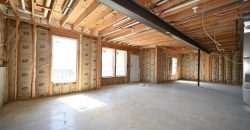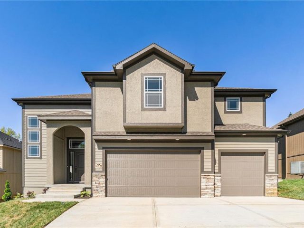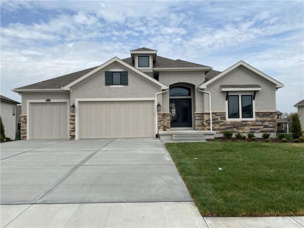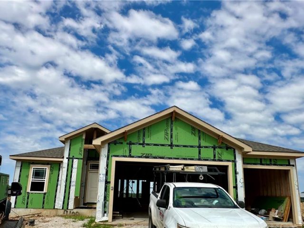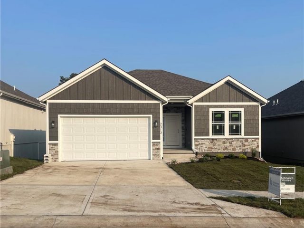2500 Windmill Drive, Platte City, MO 64079 | MLS#2467264
2467264
Property ID
2,560 SqFt
Size
4
Bedrooms
3
Bathrooms
Description
This 2 story floor plan “The Taylor” comes to Windmill Creek! This amazing floor plan has open concept main level, hardwood flooring in entry and kitchen, kitchen island, custom cabinets, walk in pantry, extended mudroom has extra shelves and storage & custom tile, 1/2 bath. HUGE family great room with cozy fireplace, extra space could be office.. Upper level laundry, master suite with a love for master bath! Double vanity, custom tiled walk in shower, extra cabinetry. whirlpool tub, walk in closet. All good sized secondary bedrooms and 2 additional full baths on the upper level. Unfinished basement stubbed for bath and ready for your vision. You will love this new subdivision living country still in the city limits. MORE PHOTO’S TO COME.
Address
- Country: United States
- Province / State: MO
- City / Town: Platte City
- Neighborhood: Windmill Creek
- Postal code / ZIP: 64079
- Property ID 2467264
- Price $585,000
- Property Type Single Family Residence
- Property status Active
- Bedrooms 4
- Bathrooms 3
- Year Built 2024
- Size 2560 SqFt
- Land area 0.22 SqFt
- Garages 3
- School District Platte County R-III
- High School Platte City
- Middle School Platte City
- Elementary School Siegrist
- Acres 0.22
- Age 2 Years/Less
- Bathrooms 3 full, 1 half
- Builder Unknown
- HVAC ,
- County Platte
- Fireplace 1 -
- Floor Plan 2 Stories
- Garage 3
- HOA $595 / Annually
- Floodplain No
- HMLS Number 2467264
- Other Rooms Great Room
- Property Status Active
- Warranty Builder-1 yr
Get Directions
Nearby Places
Contact
Michael
Your Real Estate AgentSimilar Properties
Move in ready! New construction PARADE home at The National! Stainless appliances, Quartz countertops in the kitchen, Gas range. Custom Cabinets, Engineered hardwoods throughout main level, Office on main floor w/built in desks, LARGE Covered Patio. Large master suite. Garage door openers and keypad included. Award winning Park Hill Schools! Home is completed; come move […]
Beautiful Reverse 1.5 plan with very spacious rooms, spectacular trim work and openness throughout. Four bedrooms, 3 full and one half bath. The kitchen offers a spacious island, granite countertops and walk in pocket office / pantry, as well as a mud bench off the kitchen. The covered deck has an exterior fireplace & this […]
Welcome to Lot 290 – The Grayson by New Mark Homes – a remarkable Reverse 1 1/2-story currently under construction. Key Features Include: 3-Car Garage: Ample space for vehicles & storage, Raised Patio: Perfect for outdoor entertaining & relaxation, Gourmet Kitchen: gas cooktop, super single kitchen sink, tall cabinets, large island, Walk in Pantry […]
The Lilly – A reverse 1.5 story walk-out waterfront lot in Erika’s Place, a brand new subdivision and part of the 450 acre master-planned Twin Creeks Village. This walkable neighborhood will also have a community pool and clubhouse in Phase 3. Erika’s Place is adjacent to the brand new Platte County R-3 school campus featuring […]

