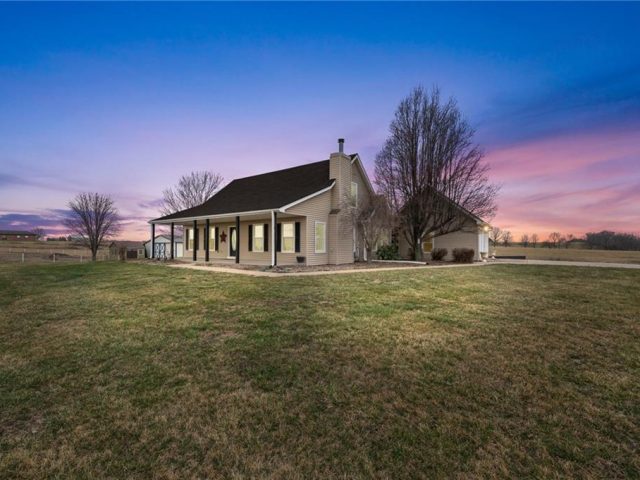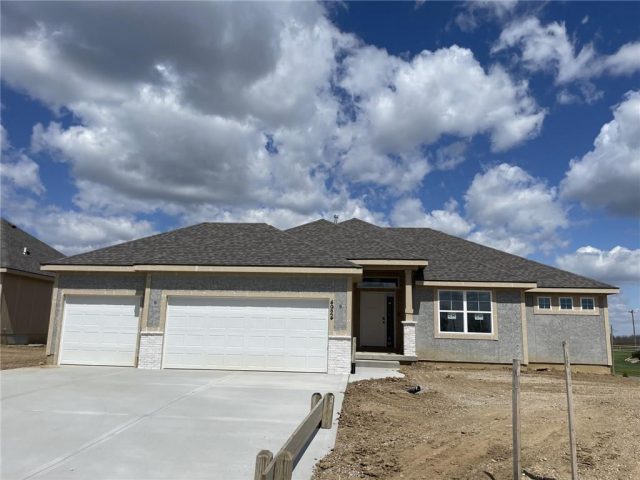7044 Glenn Lane, Parkville, MO 64152 | MLS#2387645
2387645
Property ID
2,747 SqFt
Size
4
Bedrooms
3
Bathrooms
Description
Move in ready! New construction PARADE home at The National! Stainless appliances, Quartz countertops in the kitchen, Gas range. Custom Cabinets, Engineered hardwoods throughout main level, Office on main floor, LARGE Covered Patio. Large master suite. Award winning Park Hill Schools! Home is completed; come move in today!
Address
- Country: United States
- Province / State: MO
- City / Town: Parkville
- Neighborhood: The National
- Postal code / ZIP: 64152
- Property ID 2387645
- Price $600,000
- Property Type Single Family Residence
- Property status Active
- Bedrooms 4
- Bathrooms 3
- Year Built 2022
- Size 2747 SqFt
- Land area 0.22 SqFt
- Garages 3
- School District Park Hill
- High School Park Hill South
- Middle School Lakeview
- Elementary School Graden
- Acres 0.22
- Age 2 Years/Less
- Bathrooms 3 full, 1 half
- Builder Unknown
- HVAC ,
- County Platte
- Fireplace 1 -
- Floor Plan 2 Stories
- Garage 3
- HOA $1080 / Annually
- Floodplain No
- HMLS Number 2387645
- Other Rooms Office
- Property Status Active
- Warranty Builder-1 yr
Get Directions
Nearby Places
Contact
Michael
Your Real Estate AgentSimilar Properties
Be prepared to fall in love with this impeccably maintained 1.5 story countryside home on nearly 20 acres! Once a cattle farm, the property includes completely fenced pasture, a 1 acre pond, a shed, and an air conditioned 36 x 50 barn ready to bring livestock or enjoyed as a workshop! There are 2 livestock […]
Discover refreshed living in this inviting abode within the Liberty School District! A new roof and gutters ensure peace of mind, while newly installed outdoor lamp lighting illuminates the surroundings. The freshly painted interior and exterior welcome you with a pristine appeal. Step onto the refreshed deck, offering a perfect spot for outdoor relaxation. Inside, […]
No lawn maintenance here! Just enjoy this OAKWOOD plan on a walk out lot with covered deck and small patio from the lower level. Great Room with Corner Fireplace, Kitchen with extended island, custom stained cabinets, walk in pantry. Breakfast room walks out to covered deck. Master Suite with Jacuzzi tub, large tiled, walk in […]
Very popular floor plan featuring a large kitchen, covered porch great for grilling, master seperated from secondary bedrooms, finished walkout basement and so much more. Great Location!! Come see the least expensive house in the neighborhood! Close to the park and 2 pools for benson residents only. Short drive to Shoal creek and hodge park […]











































































