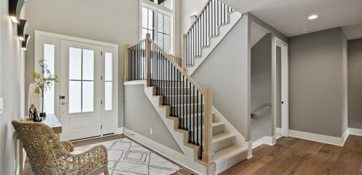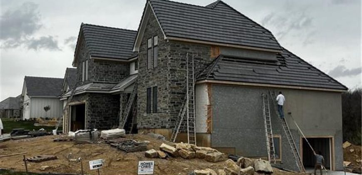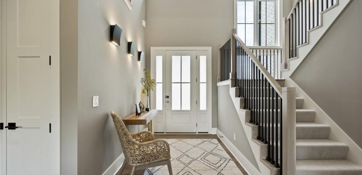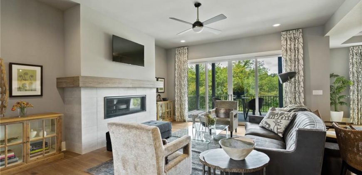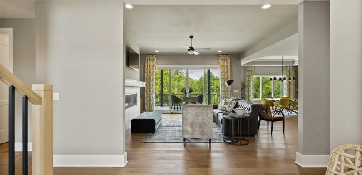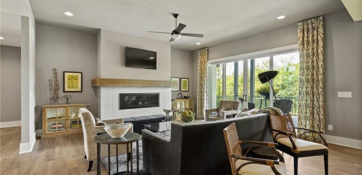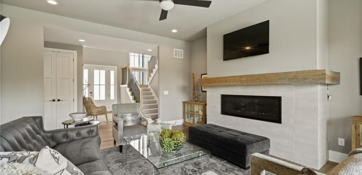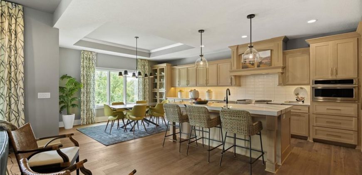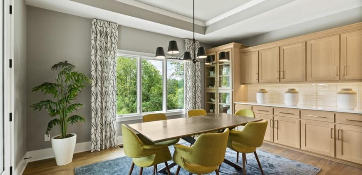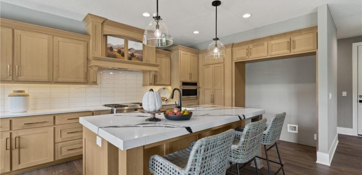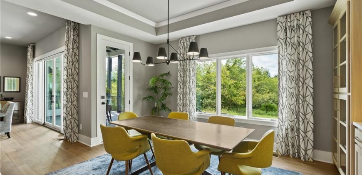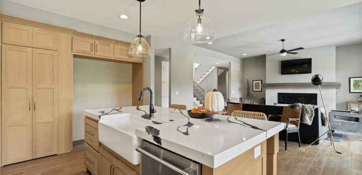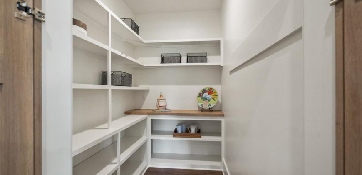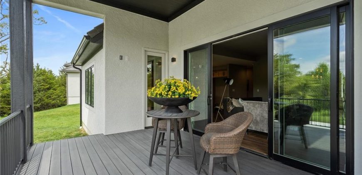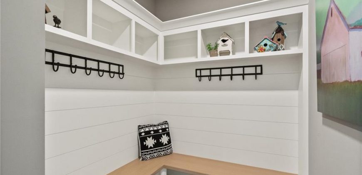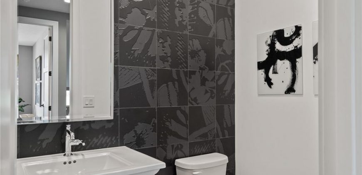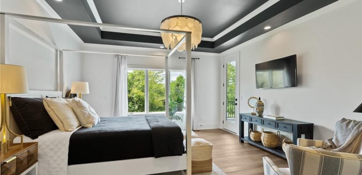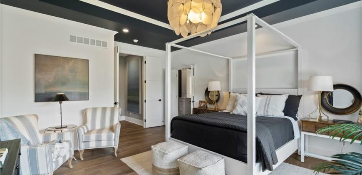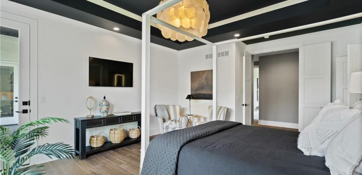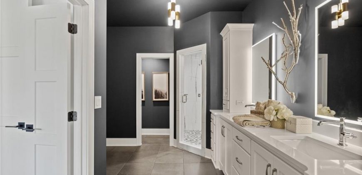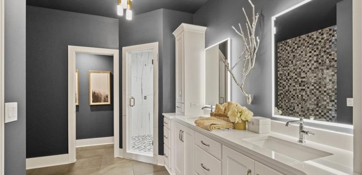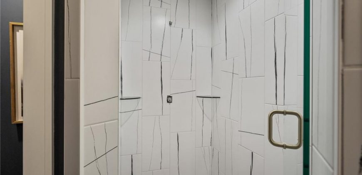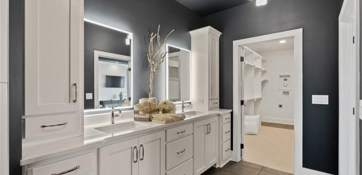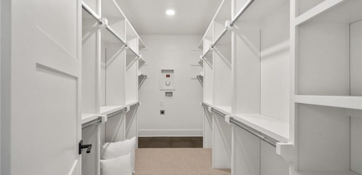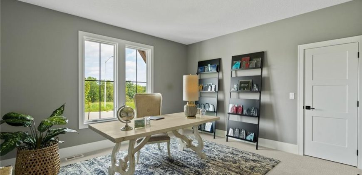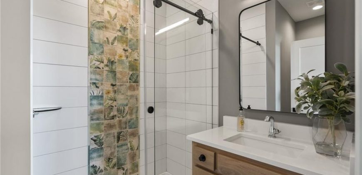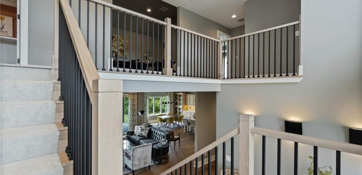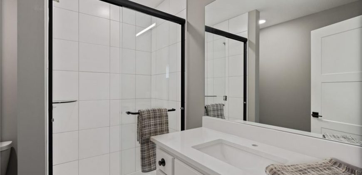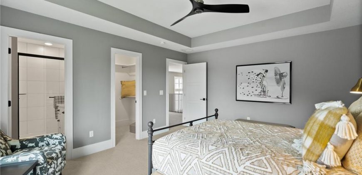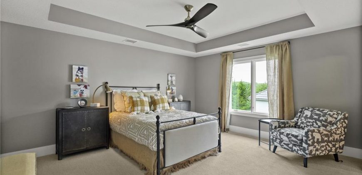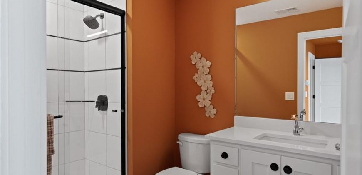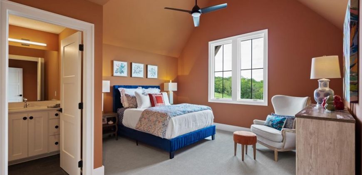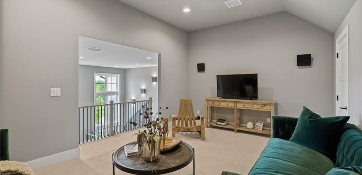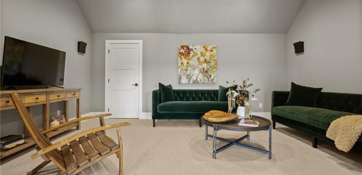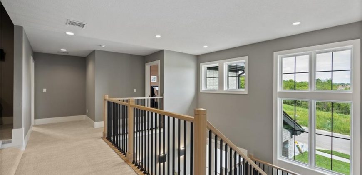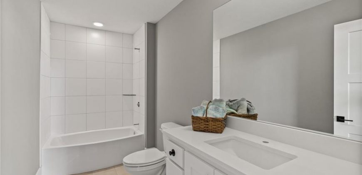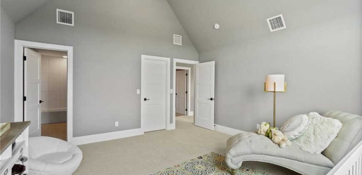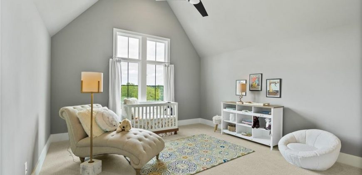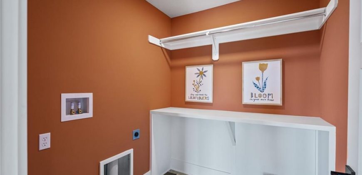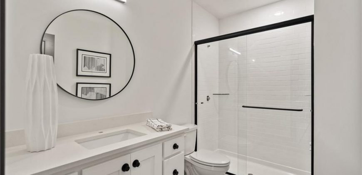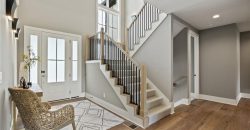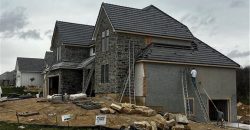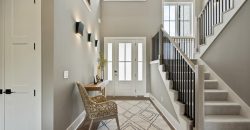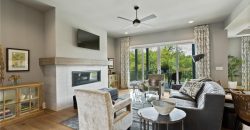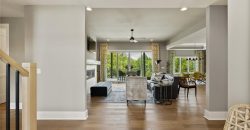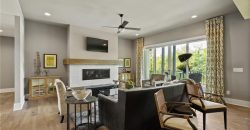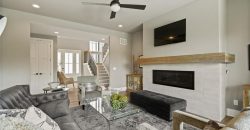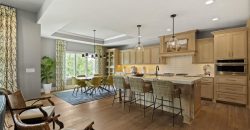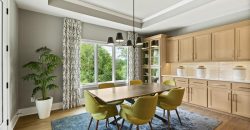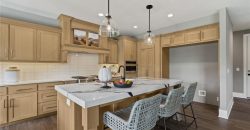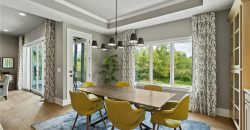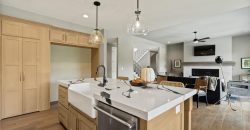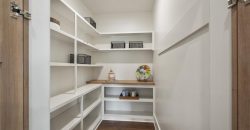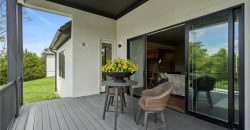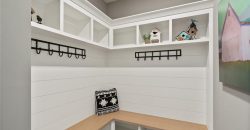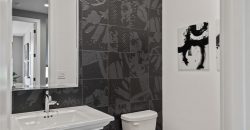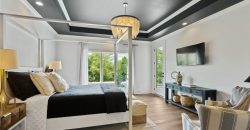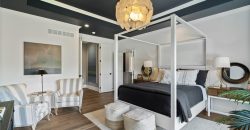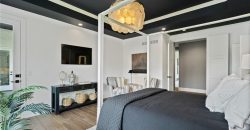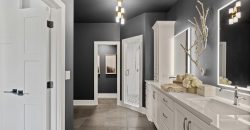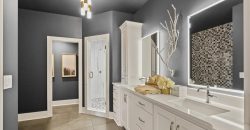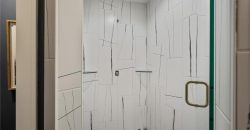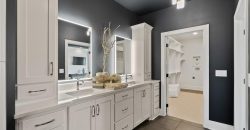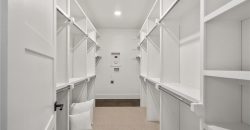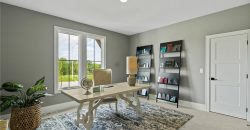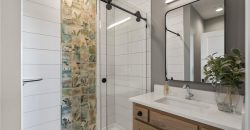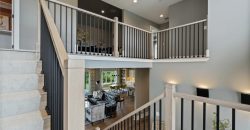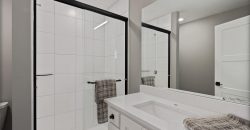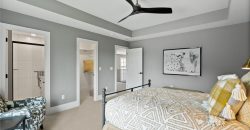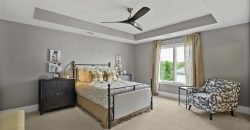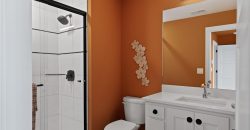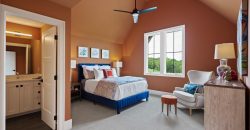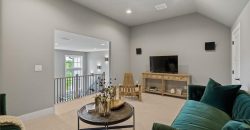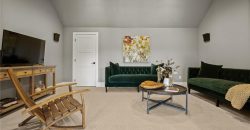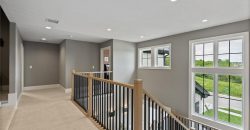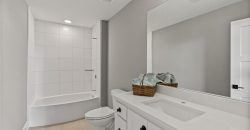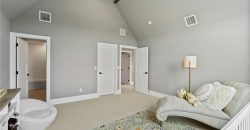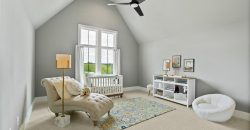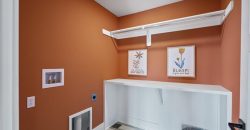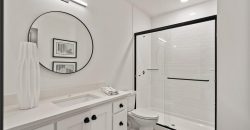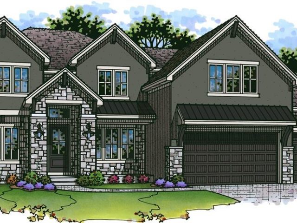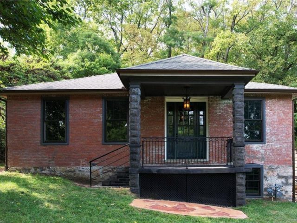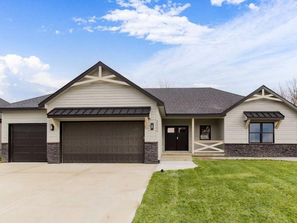6100 NW 58th Street, Kansas City, MO 64151 | MLS#2467084
2467084
Property ID
4,325 SqFt
Size
5
Bedrooms
6
Bathrooms
Description
AWARD WINNING, Homes by Chris 1.5 Story-The Hadley. 5 beds, 6.5 baths and 4 CAR garages! Backs to green space and trees and perfectly sat on corner. SO many upgrades and the fresh, forward thinking design that Homes by Chris is known for!! Large Great Room with fireplace that opens to extended covered deck. Kitchen with extra large pantry, abundant cabinets and huge fridge will absolutely WOW you!! 2nd HUGE bedroom on first floor could be office/den. Large Primary bedroom with dreamy bath and giant closet with washer dryer hook ups. Upstairs includes 3 additional bedrooms, each with private bath and walk-in closet PLUS full landry room. Amazing loft-flex space (office, rec room, play room, media room!) Finished basement has large rec/media room, full bath, tons of storage or future bedroom plus doors to patio and great treed yard! Beautiful curb appeal-stucco, stone and brick for low maintenance. Completion date @ May 2024. PHOTOS ARE OF ANOTHER COMPLETED HOME OF THE SAME PLAN! Taxes and sq feet are estimated and should be verified by Buyer’s agent.
Address
- Country: United States
- Province / State: MO
- City / Town: Kansas City
- Neighborhood: Forest Ridge Estates
- Postal code / ZIP: 64151
- Property ID 2467084
- Price $1,259,900
- Property Type Single Family Residence
- Property status Active
- Bedrooms 5
- Bathrooms 6
- Size 4325 SqFt
- Land area 0.36 SqFt
- Garages 4
- School District Park Hill
- High School Park Hill South
- Middle School Lakeview
- Elementary School Southeast
- Acres 0.36
- Age 2 Years/Less
- Bathrooms 6 full, 1 half
- Builder Unknown
- HVAC ,
- County Platte
- Dining Kit/Dining Combo
- Fireplace 1 -
- Floor Plan 1.5 Stories
- Garage 4
- HOA $793 / Annually
- Floodplain No
- HMLS Number 2467084
- Other Rooms Balcony/Loft,Entry,Great Room,Main Floor BR,Main Floor Master,Mud Room,Recreation Room
- Property Status Active
- Warranty Builder-1 yr
Get Directions
Nearby Places
Contact
Michael
Your Real Estate AgentSimilar Properties
Don’t miss the opportunity to make this award-winning plan your home! The Jefferson Traditional by Patriot Homes is perfectly situated on a corner lot near the community swimming pool and showcases classic stone and stucco design with several upgrades inside and out. The main level includes a drop zone, laundry room, powder room, well-equipped kitchen, […]
Fully restored home in Historic Weston. LOTS OF NEW: Electrical wiring & panel, plumbing, furnace, A/C, tankless water heater, kitchen cabinets/island, bathrooms, insulation, hard wood floors, double-pane windows, fireplace. Beautifully restored antique flooring (main living room), doors and trim. Basement includes 2 additional bedrooms, kitchenette and family room. New sewer, water, electricity and gas lines […]
THE TAYLOR” A fabulous wide open ranch plan boasting over 1600 sq. ft. on the main floor. High quality and built for energy conservation throughout. Home is located in the prestigious Waterford community conveniently located off Highway 152 and N Indiana. Close to shopping, schools, churches with easy access to Hwy 152 and I-435. This […]
LOWER your monthly mortgage payment with a PERMANENT RATE BUY DOWN paid for by SELLER. Certain restrictions apply, contact listing agent for details. This is not your typical boring ranch plan! Spacious ranch on large lot with many Custom home touches by Herman Design+Build make this home spectacular and one of a kind. Truly a […]

