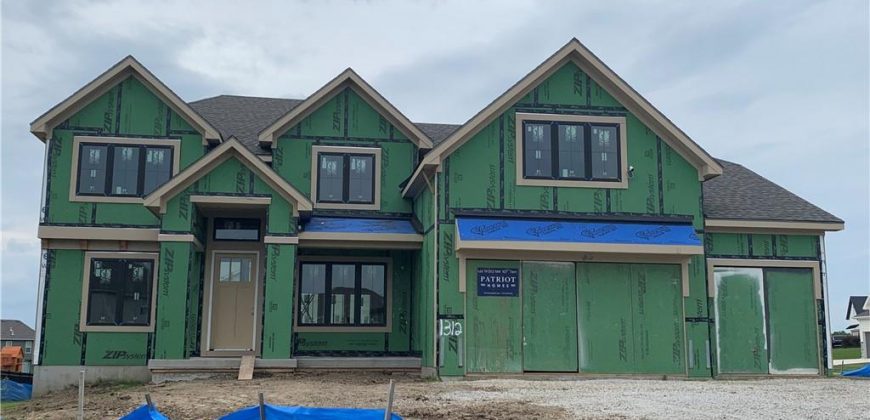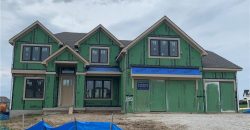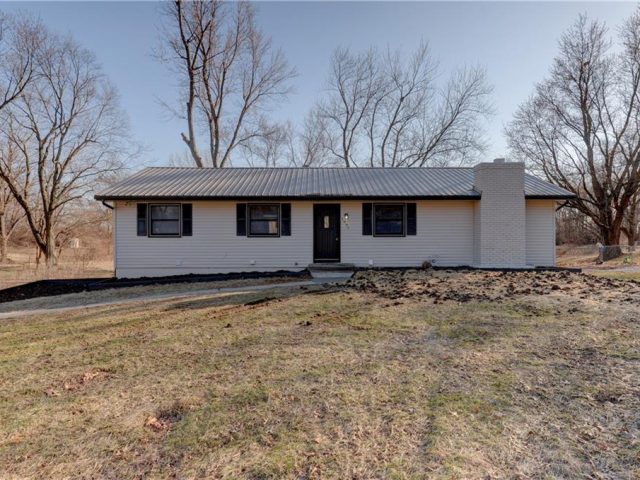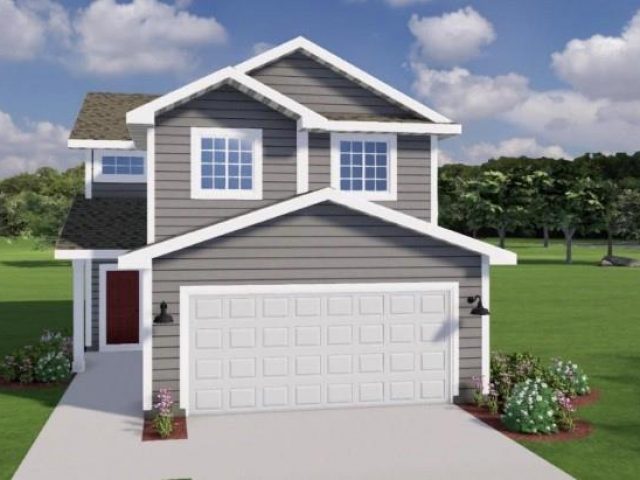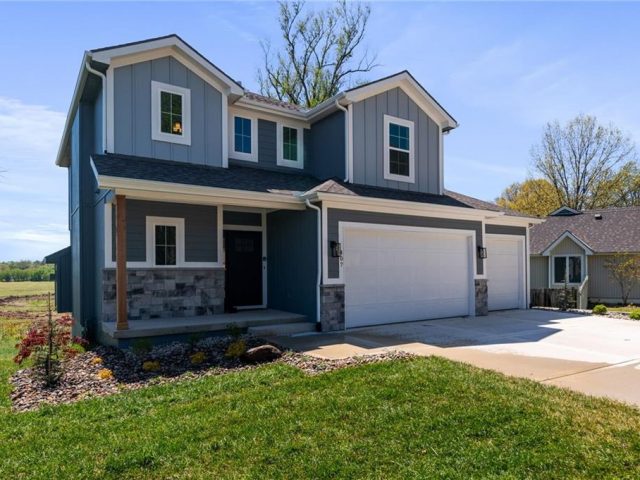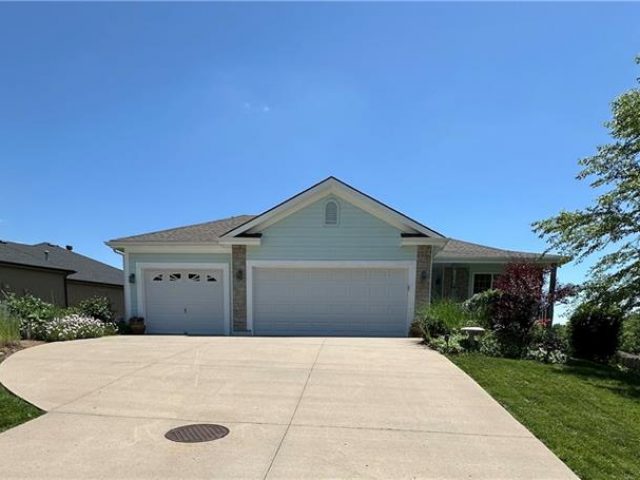1312 NW 107th Terrace, Kansas City, MO 64155 | MLS#2466306
2466306
Property ID
3,530 SqFt
Size
5
Bedrooms
4
Bathrooms
Description
Don’t miss the opportunity to make this award-winning plan your home! The Jefferson Traditional by Patriot Homes is perfectly situated on a corner lot near the community swimming pool and showcases classic stone and stucco design with several upgrades inside and out. The main level includes a drop zone, laundry room, powder room, well-equipped kitchen, breakfast nook, dining room, study, and great room with two-story bay windows as well as an idyllic master bedroom suite with free-standing soaker tub, walk-in shower with dual shower heads and Bluetooth audio system. An open staircase leads to the upper level offering four bedrooms, three full bathrooms, and second laundry room. This home is just starting its journey to become a finished house ready for your family to turn it into a loving home. Its ready for you to pick out all your own selections to make it your own. Extras enhancing the overall convenience and ease of owning this home include an irrigation system, three-car garage with openers for both doors, high-efficiency furnaces, whole home humidifier, and 50-gallon electric water heater. Estimated completion November 2024.
Address
- Country: United States
- Province / State: MO
- City / Town: Kansas City
- Neighborhood: Cadence
- Postal code / ZIP: 64155
- Property ID 2466306
- Price $815,000
- Property Type Single Family Residence
- Property status Active
- Bedrooms 5
- Bathrooms 4
- Size 3530 SqFt
- Land area 0.25 SqFt
- Garages 3
- School District North Kansas City
- High School Staley High School
- Middle School New Mark
- Elementary School Nashua
- Acres 0.25
- Age 2 Years/Less
- Bathrooms 4 full, 1 half
- Builder Unknown
- HVAC ,
- County Clay
- Dining Breakfast Area,Formal
- Fireplace 1 -
- Floor Plan 1.5 Stories
- Garage 3
- HOA $565 / Annually
- Floodplain No
- HMLS Number 2466306
- Other Rooms Breakfast Room,Den/Study,Great Room,Main Floor Master
- Property Status Active
- Warranty Builder-1 yr
Get Directions
Nearby Places
Contact
Michael
Your Real Estate AgentSimilar Properties
Remodeled ranch home located outside of Excelsior Springs. This home has been completely gutted with new paint, new flooring, new appliances. Basement bedroom in 2 additional bathrooms in basement. Large Deck on 1.22 wooded acres. owner agent
Step into the Cedar, a lovely floor plan designed by Ashlar Homes, situated in the up-and- coming community of Woodhaven. This two-story will present three bedrooms, two bathrooms with a half bathroom on the main level, and a loft area on the upper level, alongside the bedrooms and laundry room. The main level offers an […]
Get ready for the grand finale! This 3-bedroom, 2.5-bathroom beauty is all set to steal the show, and it’s just awaiting its new owner to take the spotlight! This two-story stunner is back on the market, through no fault of the builders, and is about to make a lasting impression in less than 2,000 square […]
Gardeners Paradise Ranch with 3 bedrooms, 2 bathrooms on main level and 3 car garage. New HVAC in 2023. The walk-out lower level is finished, however, still has opportunity for another bedroom or 2 with a large family room. The courtyard is fenced and a great place to entertain or garden. Raised gardening beds throughout […]

