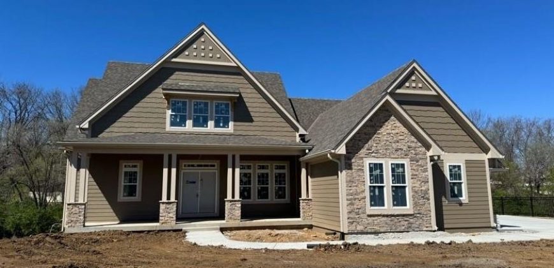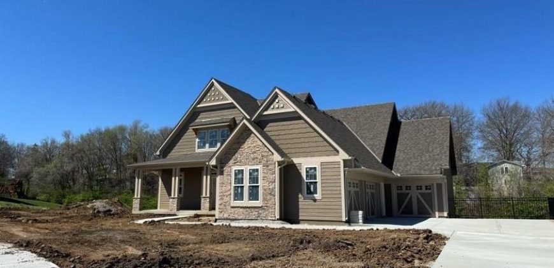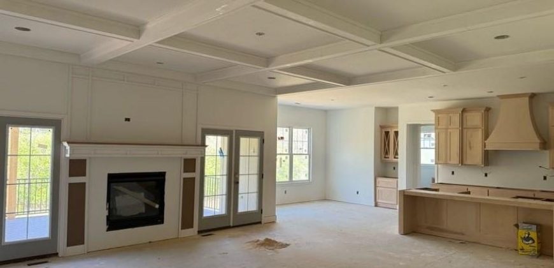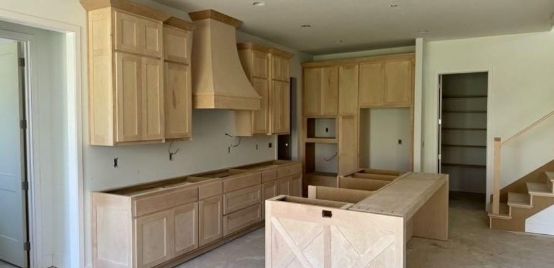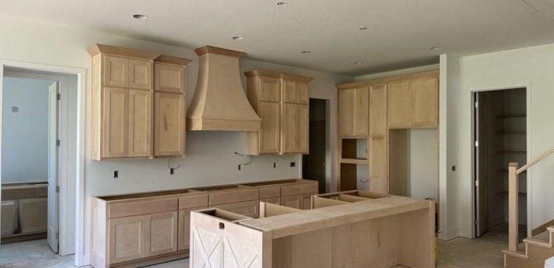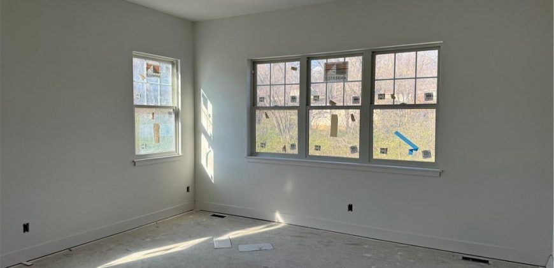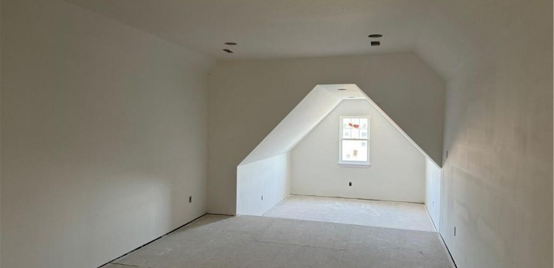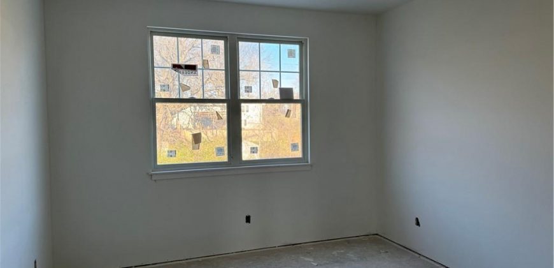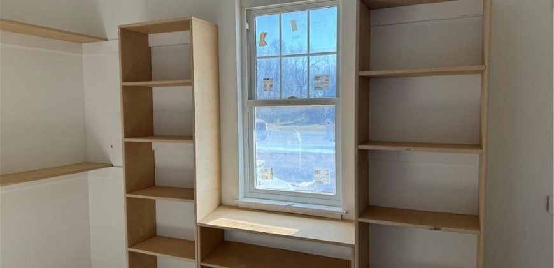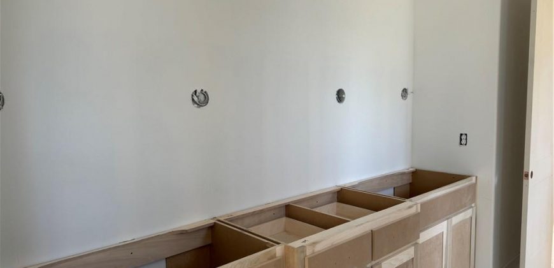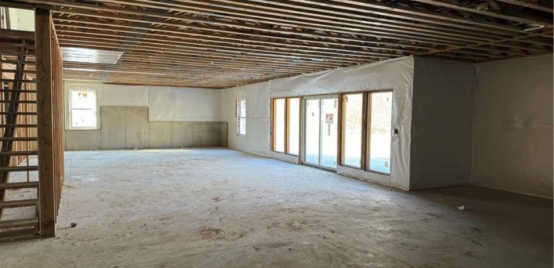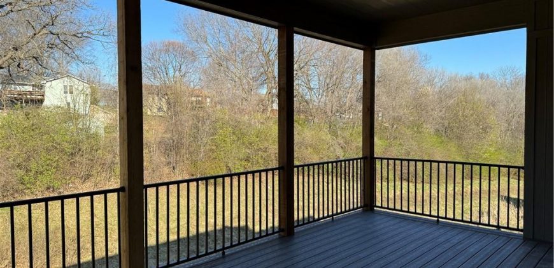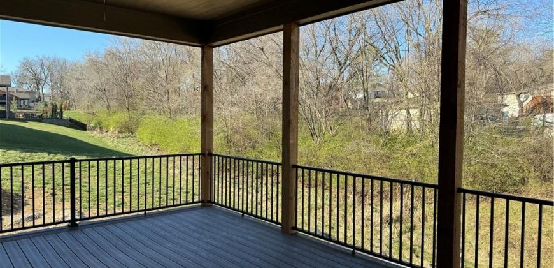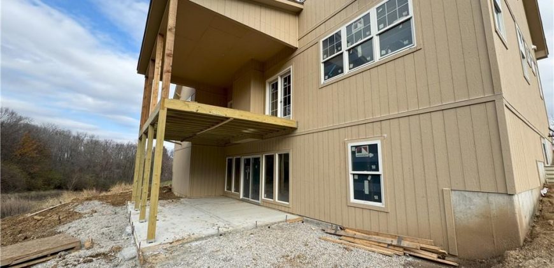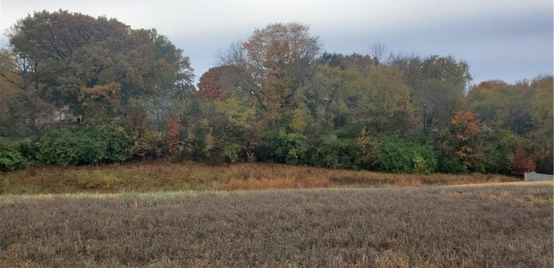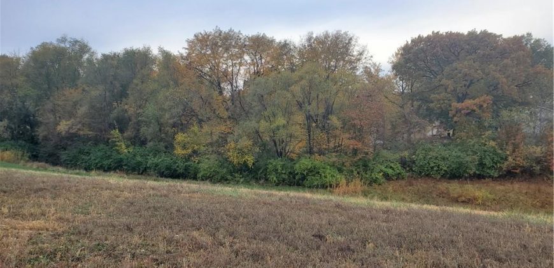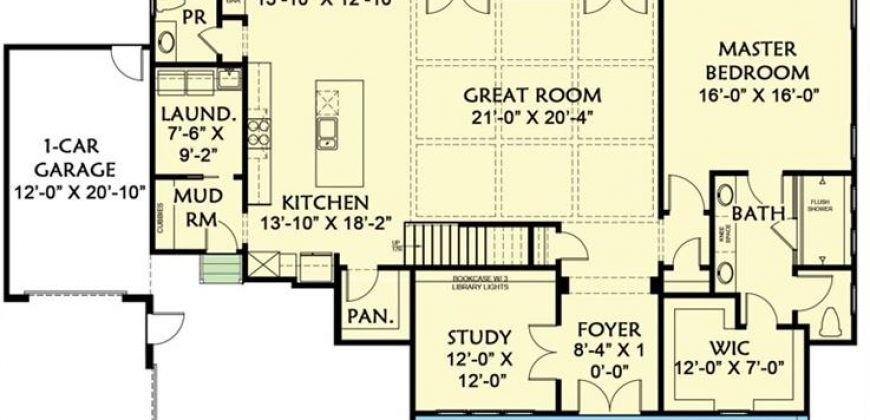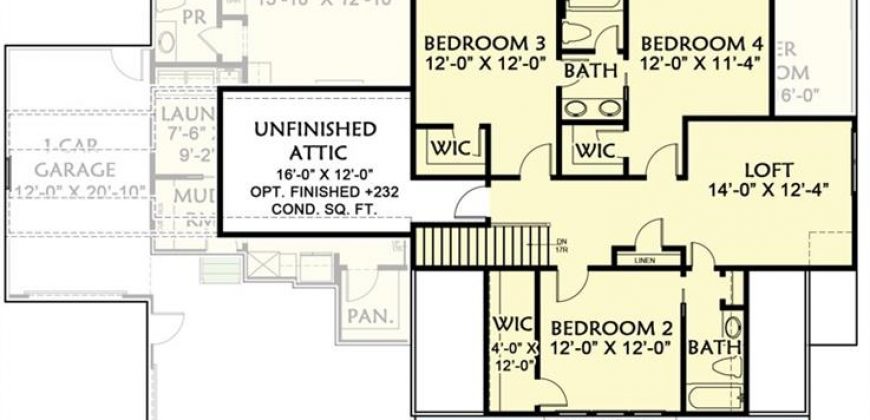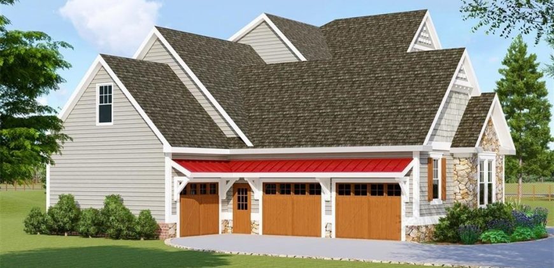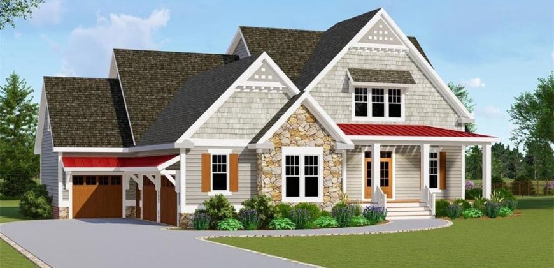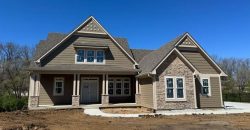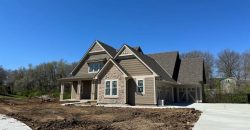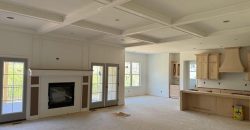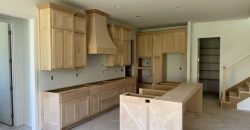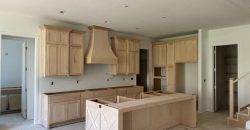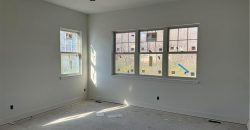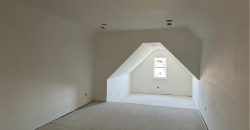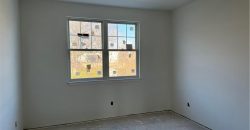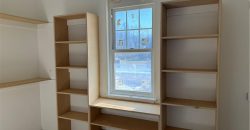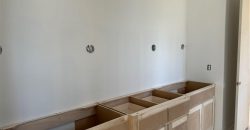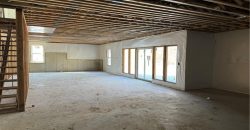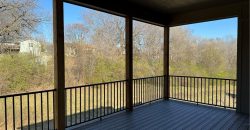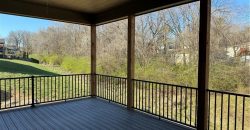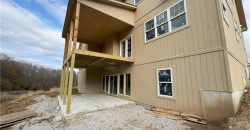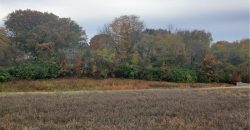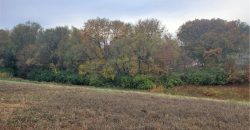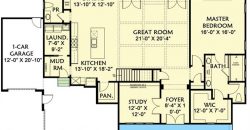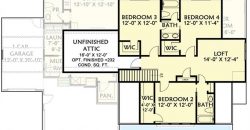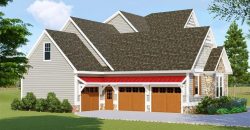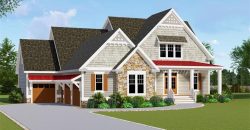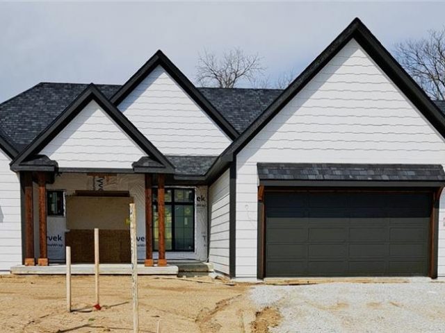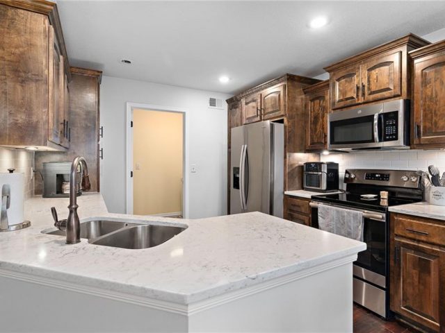1204 Linden Road, Liberty, MO 64068 | MLS#2465939
2465939
Property ID
3,329 SqFt
Size
4
Bedrooms
3
Bathrooms
Description
CRAFSTMAN STYLE IN LIBERTY!!! This 4 bedroom, 3.5 bath, 3 car garage Craftsman style home sits on just over a 1/2 acre and features a large front porch, stunning fireplace in great room, kitchen island, walk-in closets, cul-de-sac lot, and large loft on the upstairs level. Large covered deck that backs to woods/tree line for an amazing view. Floor trusses used throughout for stronger floors and more open feel. Close to Lewis & Clark Elementary, Liberty Hospital, and I-35. *SOME PHOTOS ARE SIMULATED AND COLORS/FINISHES MAY BE DIFFERENT*BUILDER IS COMPLETING MORE SQUARE FEET IN UPPER LEVEL THAN ORIGINAL PLANS SHOW*
Address
- Country: United States
- Province / State: MO
- City / Town: Liberty
- Neighborhood: Timber Ridge
- Postal code / ZIP: 64068
- Property ID 2465939
- Price $832,000
- Property Type Single Family Residence
- Property status Active
- Bedrooms 4
- Bathrooms 3
- Size 3329 SqFt
- Land area 0.51 SqFt
- Garages 3
- School District Liberty
- High School Liberty North
- Middle School Heritage
- Elementary School Lewis & Clark
- Acres 0.51
- Age 2 Years/Less
- Bathrooms 3 full, 1 half
- Builder Unknown
- HVAC ,
- County Clay
- Dining Formal
- Fireplace 1 -
- Floor Plan 1.5 Stories
- Garage 3
- HOA $0 / None
- Floodplain No
- HMLS Number 2465939
- Other Rooms Balcony/Loft
- Property Status Active
Get Directions
Nearby Places
Contact
Michael
Your Real Estate AgentSimilar Properties
Quality Throughout!! Homes By Chris *1.5 Story Reverse Haventon Plan*2×6 Exterior Walls*Hardwood in Entry, Kitchen, Living, Hallway, Drop Zone, Bulter’s Pantry*4 Bedrooms**Gracious Entry*Greatroom opens to Covered Deck*Owners Suite will delight with Hugh W/I Closets*Spacious Bath with Slipper Tub, Two Shower Heads*Gourmet Kitchen*Huge Butler Pantry*Laundry Room with Built In Cabinets*Lower level Rec Area and Beverage […]
Welcome to your dream home in the prestigious Thousand Oaks subdivision built by James Engle Homes! This stunning 4 bedroom, 3 1/2 bath reverse beauty boasts an array of luxurious features that will captivate your senses from the moment you step inside. As you enter, you’ll be greeted by the warmth of beautiful hardwood […]
This spacious 4-bedroom, 3-bath home with a 3-car garage offers a perfect blend of comfort and style. Enjoy the Somerset plan by Elevate Design + Build which is designed for effortless elegance. Meal preparation is a breeze with both a butler’s pantry (with sink and wine fridge) and a walk-in pantry adjoining your contemporary kitchen. […]
Beautiful Kingsgate TRUE RANCH in a great location with easy access to 435 and 152 hwy. Take a look at this Beautiful 4 bed/3 full bath, 3 car home with finished basement. Master bedroom, 2 Secondary bedrooms, AND laundry on the main level. Kitchen has granite counters, hardwood, stainless appliances, & pantry. Full finished basement […]

