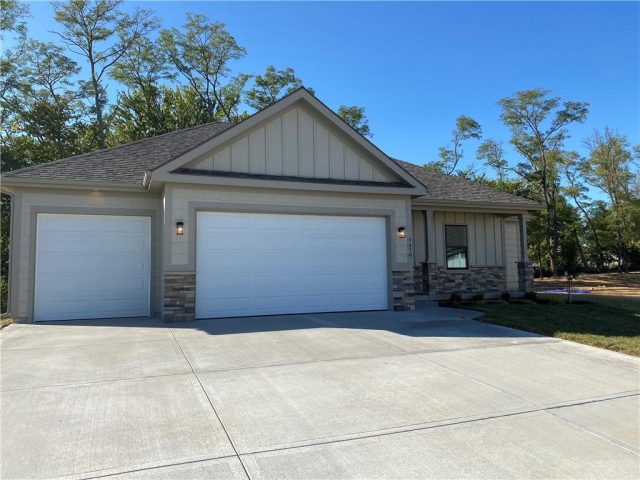8305 NW 90TH Street, Kansas City, MO 64153 | MLS#2486027
2486027
Property ID
2,930 SqFt
Size
4
Bedrooms
3
Bathrooms
Description
This spacious 4-bedroom, 3-bath home with a 3-car garage offers a perfect blend of comfort and style. Enjoy the Somerset plan by Elevate Design + Build which is designed for effortless elegance.
Meal preparation is a breeze with both a butler’s pantry (with sink and wine fridge) and a walk-in pantry adjoining your contemporary kitchen. After dinner, unwind in the spa-like primary bath, complete with a luxurious soaking tub or in the lower-level rec room relaxing.
*Need to do laundry? No problem—the washer and dryer are conveniently located within your bedroom suite.
*Work from home? Your “commute” to the home office is short.
*Want to catch up with family and friends? Enjoy time with them on the covered deck.
This home is thoughtfully designed to make your life easier, so you can focus on what matters most to you.
The Reserve at Riverstone is in a prime Northland location, with top-rated schools, easy access to highways, the airport, shopping, and restaurants. There is a community swimming pool and walking trails to enjoy as well. This home is under construction and the estimated completion is late July 2024. *Taxes, room sizes & square footage estimated*. Professional photos coming soon. The Reserve at Riverstone is a Hunt Midwest Planned Community.
Address
- Country: United States
- Province / State: MO
- City / Town: Kansas City
- Neighborhood: Riverstone
- Postal code / ZIP: 64153
- Property ID 2486027
- Price $660,324
- Property Type Single Family Residence
- Property status Active
- Bedrooms 4
- Bathrooms 3
- Year Built 2024
- Size 2930 SqFt
- Land area 0.3 SqFt
- Garages 3
- School District Park Hill
- High School Park Hill
- Middle School Congress
- Elementary School Renner
- Acres 0.3
- Age 2 Years/Less
- Bathrooms 3 full, 0 half
- Builder Unknown
- HVAC ,
- County Platte
- Dining Eat-In Kitchen
- Fireplace 1 -
- Floor Plan Reverse 1.5 Story
- Garage 3
- HOA $555 / Annually
- Floodplain No
- HMLS Number 2486027
- Other Rooms Main Floor BR,Main Floor Master,Office
- Property Status Active
- Warranty Builder-1 yr
Get Directions
Nearby Places
Contact
Michael
Your Real Estate AgentSimilar Properties
Nestled in the esteemed Overland Ridge neighborhood and proudly situated within the Park Hill school district, this beautiful home offers not only luxurious living but also an exceptional education for your family. The double door entry invites you into a residence that feels like new, where a reverse floor plan unfolds with 4 bedrooms and […]
Welcome to your dream home in Liberty, Missouri, where comfort, convenience, and community converge. This charming residence features 2 bedrooms (3rd non-conforming in basement), 2 bathrooms, and a coveted 2-car garage, offering ample space for both relaxation and entertainment. Step inside to discover a warm and inviting ambiance, highlighted by an open floor plan that […]
Lot 44 – Hearthside Homes – The Dogwood – Terrific 2 Story in brand new neighborhood in Park Hill Schools! Main Floor Features include: Welcoming Foyer, Hardwood floors throughout first floor, Quartz Kitchen Counters, Walk-in Pantry, Great Room w/Fireplace w/single mantle, 1/2 Bath, & Drop Zone. Super Second Level boasts Master Suite w/Crown Molding, Walk-in […]
The Reverse 1.5 Story Residence Known as ‘The Aubrey II’ offers a spacious layout comprising 5 bedrooms and 3 full bathrooms. It features a welcoming covered front porch, a main floor office adorned with elegant wood floors and adorned with glass French doors. The kitchen boasts a convenient walk-in pantry, complete with a granite coffee […]











