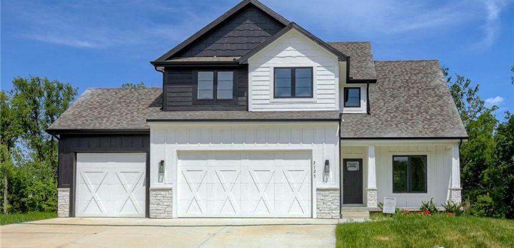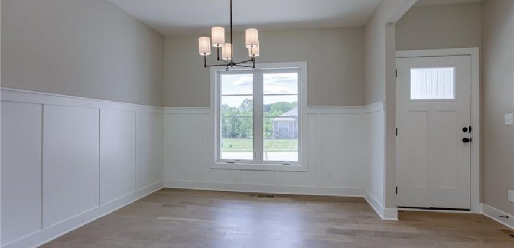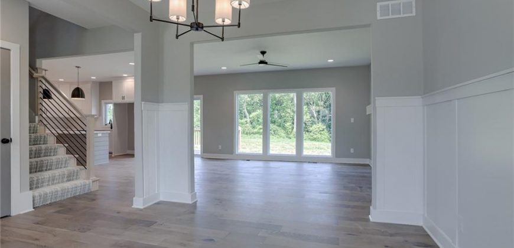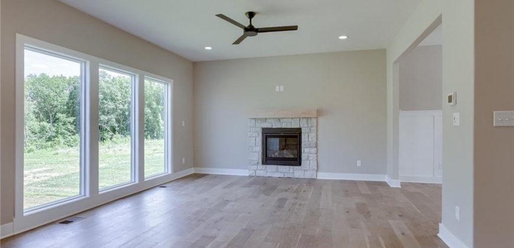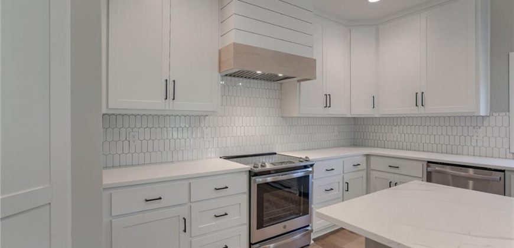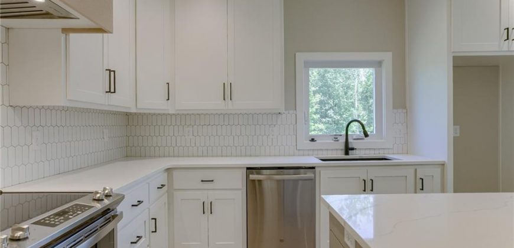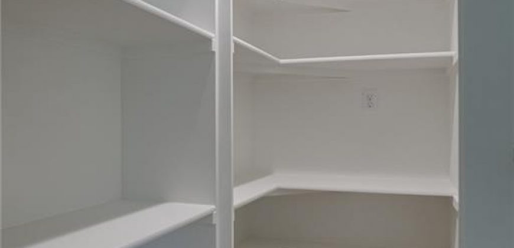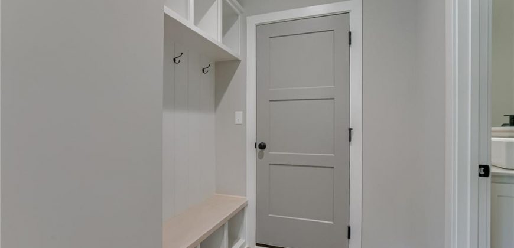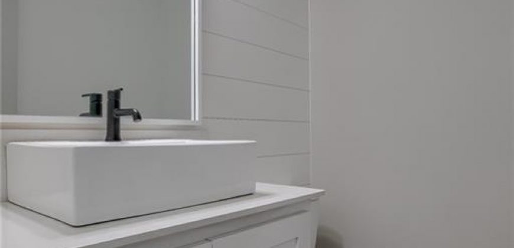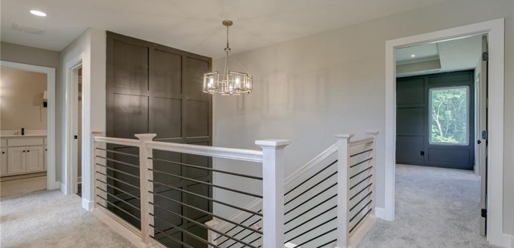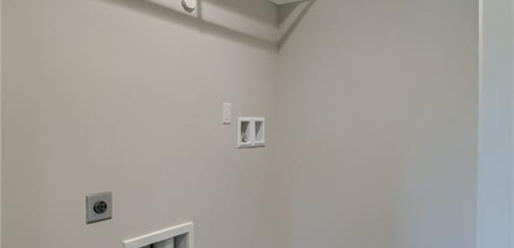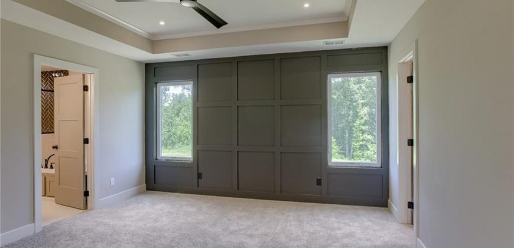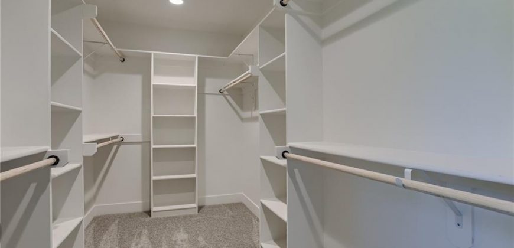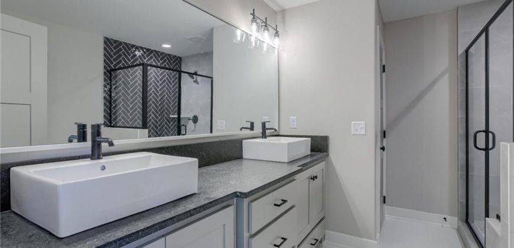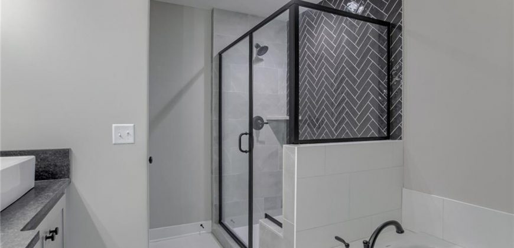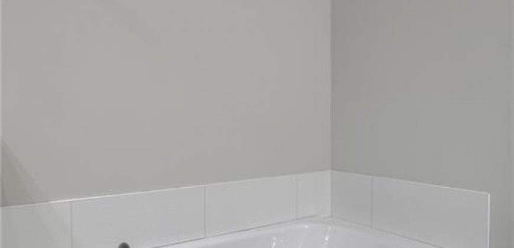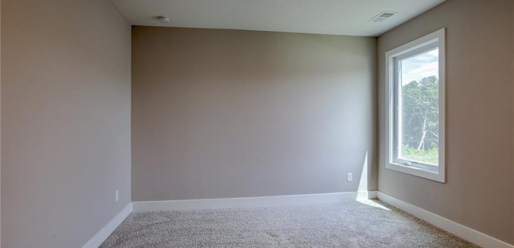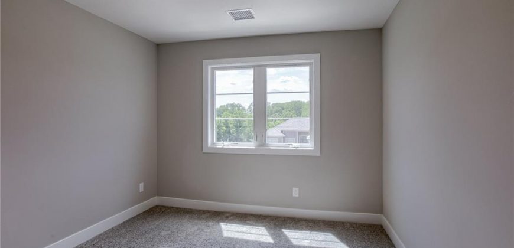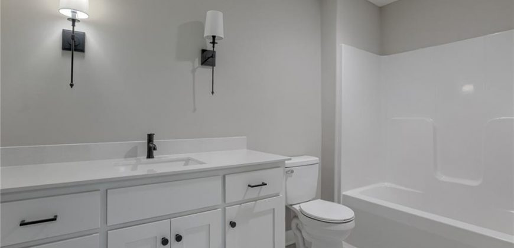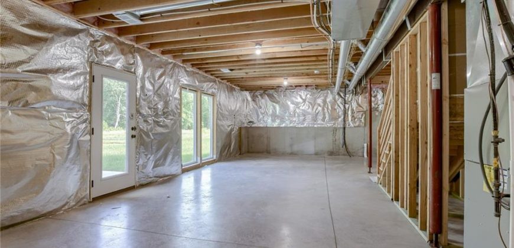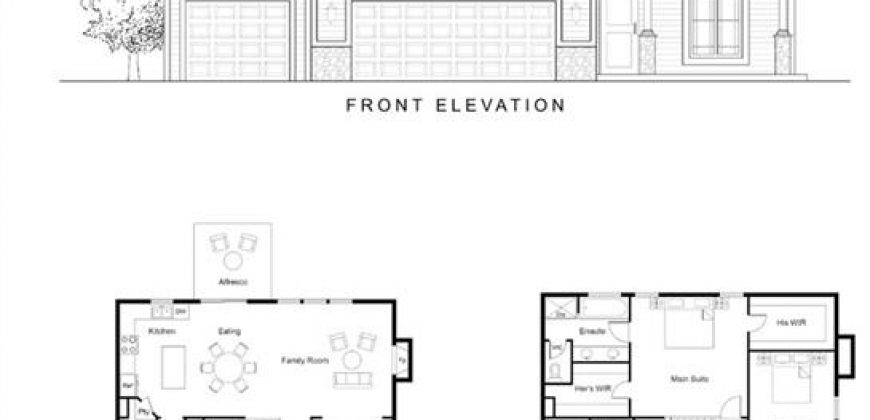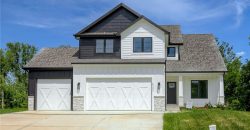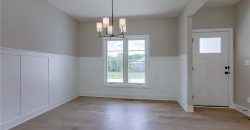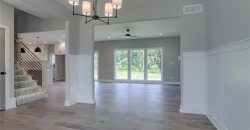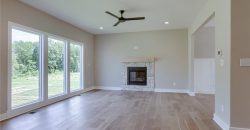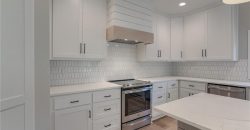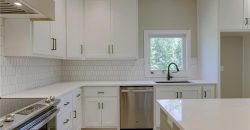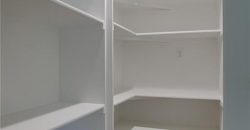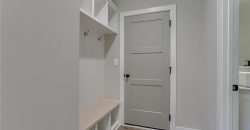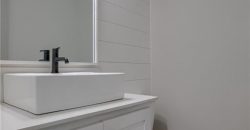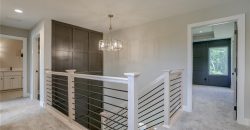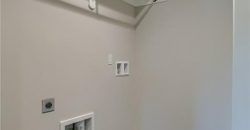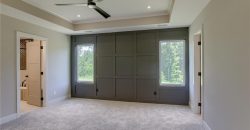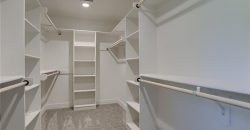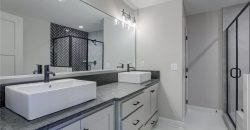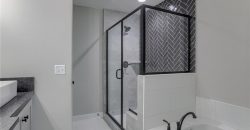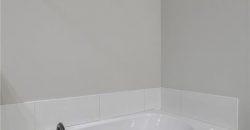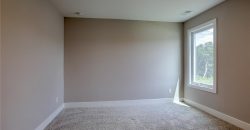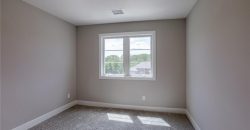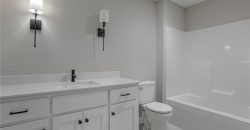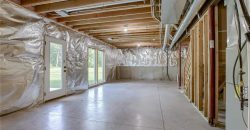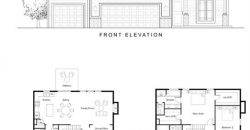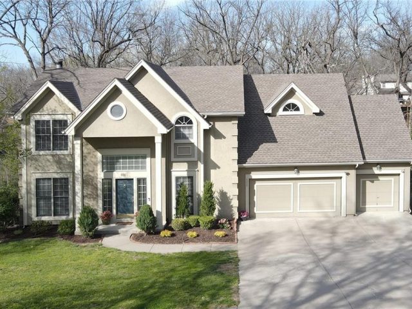907 Meadowbrook Lane, Kearney, MO 64060 | MLS#2464534
2464534
Property ID
2,200 SqFt
Size
4
Bedrooms
2
Bathrooms
Description
NEW Construction NEARLY COMPLETE 2 story Open floorplan 4 bedroom, 2.5 baths, 3 car garage, covered deck, & BIG YARD. UPSCALE features include: Hardwoods, Tile, Stone, Trim, Carpet, Countertops. Includes second level laundry, beautiful staircase, Walk in pantry, Kitchen island, Quartz kitchen tops, Custom Cabinets, Interior Trim and wall accents, Covered front porch, Giant HIS & HERS MASTER closets, Walkout basement and stubbed for future finish bath, Patio and deck and BIG back yard for sought after privacy. Great neighborhood! Photos are of similar completed model. . Lot and house sq footage and taxes estimated & could vary.
Address
- Country: United States
- Province / State: MO
- City / Town: Kearney
- Neighborhood: Dovecott
- Postal code / ZIP: 64060
- Property ID 2464534
- Price $555,500
- Property Type Single Family Residence
- Property status Active
- Bedrooms 4
- Bathrooms 2
- Size 2200 SqFt
- Land area 0.54 SqFt
- Garages 3
- School District Kearney
- High School Kearney
- Middle School Kearney
- Elementary School Kearney
- Acres 0.54
- Age 2 Years/Less
- Bathrooms 2 full, 1 half
- Builder Unknown
- HVAC ,
- County Clay
- Dining Eat-In Kitchen,Formal
- Fireplace 1 -
- Floor Plan 2 Stories
- Garage 3
- HOA $500 / Annually
- Floodplain Unknown
- HMLS Number 2464534
- Property Status Active
- Warranty Builder-1 yr
Get Directions
Nearby Places
Contact
Michael
Your Real Estate AgentSimilar Properties
**** Foundation Stage**** Sept/Oct Finish***You’ve got to check out this latest 2 Story Floor Plan “The Mackenzie Plan” 4Bed/2.5Bath/3Car. This newly redesigned layout with large 2nd Floor master bedroom with 2 Walk-In Closets (His and Hers) and 3 additional bedrooms with tons of space for that growing family. Custom kitchen cabinets with Granite tops with […]
The Lancaster Craftsman Model Home by Ashlar Homes is now for sale! This two story home is settled on a daylight basement lot featuring an open living, kitchen and dining area concept. All bedrooms are located on the second level, including the laundry room. Gorgeous finishes throughout. Come and vision what your dream home could […]
Highly sought after Briarcliff/Claymont area! Convenient to downtown. Beautiful views to mature trees, makes you feel like you are living in a treehouse when you look out the back windows on all levels. Updated kitchen, huge laundry room and drop zone between garage and kitchen. Two fireplaces. Large master bedroom that can accommodate a sitting […]
Step Inside & Take a Look at this Unique & Spacious Earth Contact Home, Nestled on Nearly 21 Acres of Beautiful Wooded Land. This Incredible Property Hosts a 60×70 Building w/5 Large Overhead Doors, 30×70 Building, 16/10 Large Shed Plus Small Storage Shed, Partially Fenced 15+/- Acres for Cattle, A Chicken Coop & Stunning Views! […]

