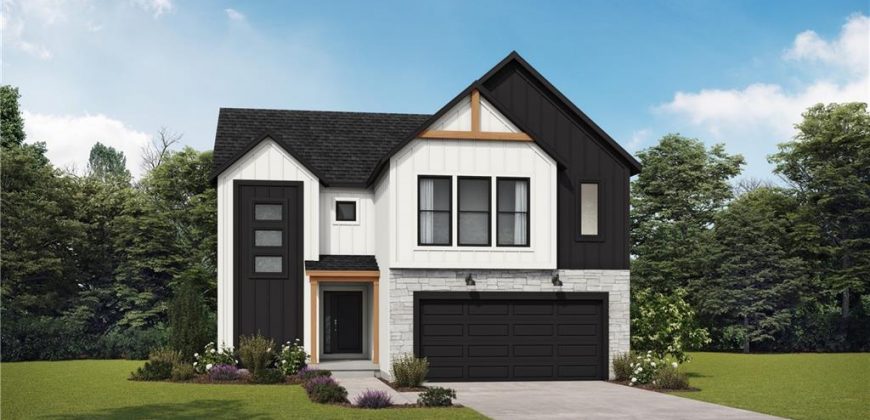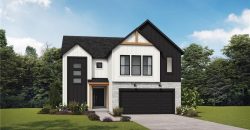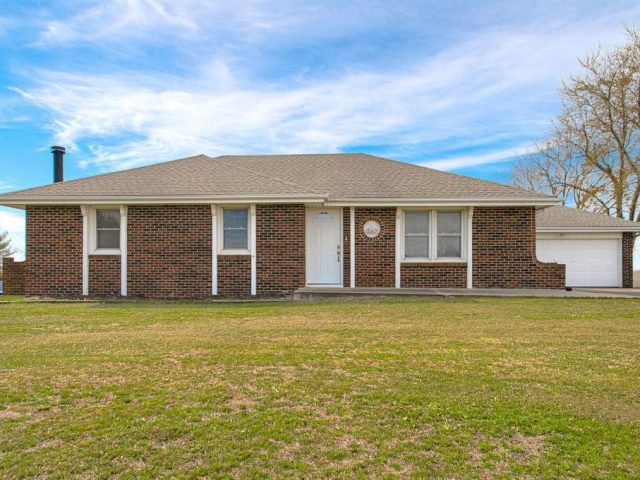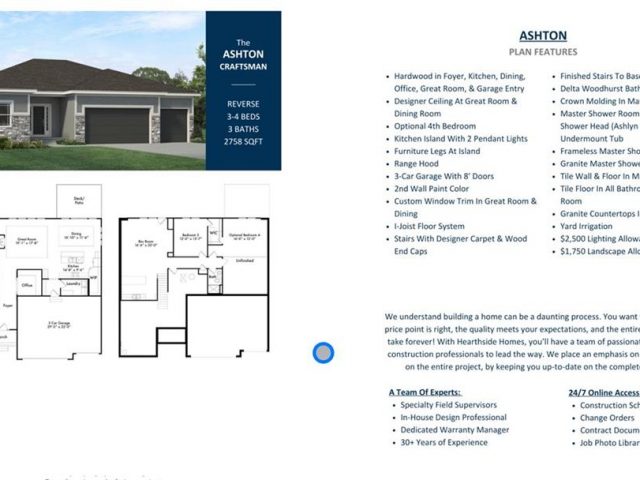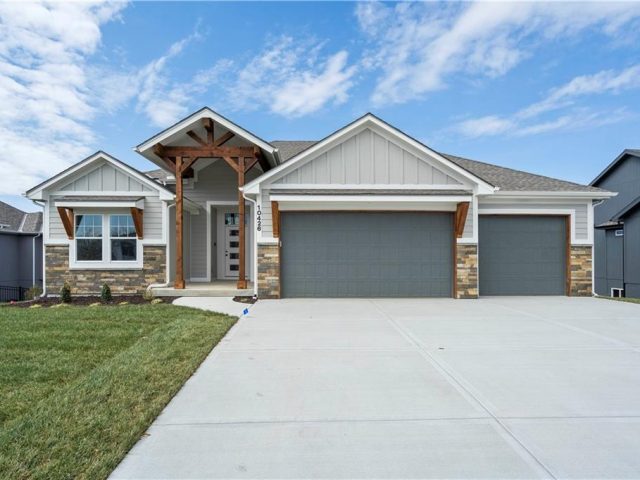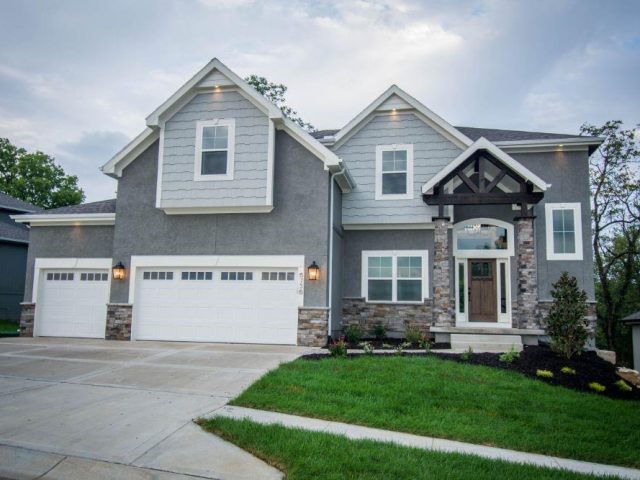9209 NE 111th Terrace, Kansas City, MO 64157 | MLS#2463207
2463207
Property ID
2,069 SqFt
Size
4
Bedrooms
2
Bathrooms
Description
**Home is in MECHANICAL stagehand Design Selections are set** It’s here!! The Marmalade 2-story plan is where style meets functionality. The main level showcases a completely open living, dining, and kitchen space with large pantry. Upstairs not only has 4 bedrooms but, also includes the laundry room and a linen closet! Customize with your favorite colors and finishes from our carefully curated selections. Expand your space with an additional 694 square feet in the lower level. For more information regarding this home, contact listing agent.
**interior photos are of previous home**
Address
- Country: United States
- Province / State: MO
- City / Town: Kansas City
- Neighborhood: Somerbrook
- Postal code / ZIP: 64157
- Property ID 2463207
- Price $389,950
- Property Type Single Family Residence
- Property status Pending
- Bedrooms 4
- Bathrooms 2
- Year Built 2023
- Size 2069 SqFt
- Land area 0.27 SqFt
- Garages 2
- School District Liberty
- High School Liberty North
- Middle School South Valley
- Elementary School Warren Hills
- Acres 0.27
- Age 2 Years/Less
- Bathrooms 2 full, 1 half
- Builder Unknown
- HVAC ,
- County Clay
- Dining Eat-In Kitchen,Kit/Dining Combo
- Fireplace -
- Floor Plan 2 Stories
- Garage 2
- HOA $440 / Annually
- Floodplain No
- HMLS Number 2463207
- Other Rooms Fam Rm Main Level,Great Room,Mud Room
- Property Status Pending
- Warranty 10 Year Warranty,Builder Warranty
Get Directions
Nearby Places
Contact
Michael
Your Real Estate AgentSimilar Properties
Auction Opportunity!Ignore the list price and Bid- Here it is An opportunity for an amazing location and place to make your own in Rural Weston Missouri! Bid on This 4 Bedroom 3 full bath Ranch Home that sits on an Amazing Lot with a View You Must see! This lot is almost an acre and […]
Custom Ashton plan by Hearthside, four sided construction, & 5th bedroom! Home listed for comps only, sold prior to processing.
Absolutely amazing plan by Ernst Brothers! The Ashton IV is a Ranch/Reverse with 5 bedrooms 4 baths is on an amazing walk-out lot backing to greenspace with trees. Main floor living at its best with Master & Guest suite on opposite sides of the home. Both with tiled baths & granite. Kitchen has custom cabinets, […]
Custom build job for comps only. All information estimated at the time of entry. HOA has a start of fee of $385. Actual taxes unknown. Photo is stock photo of plan.

