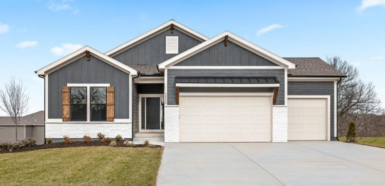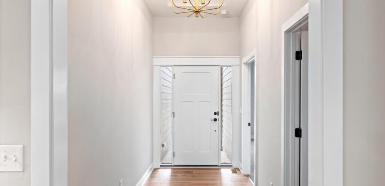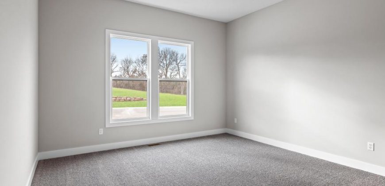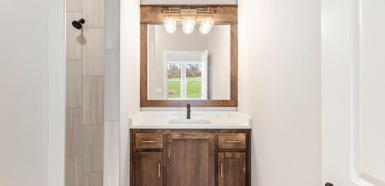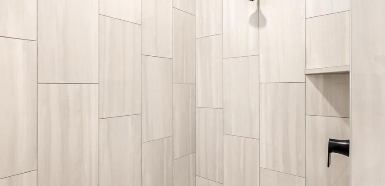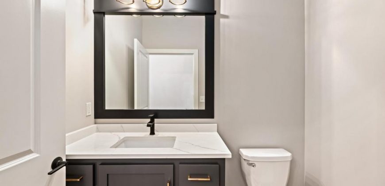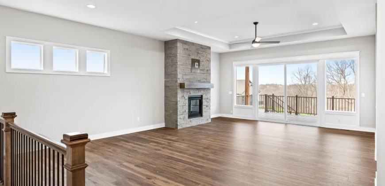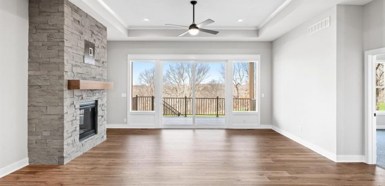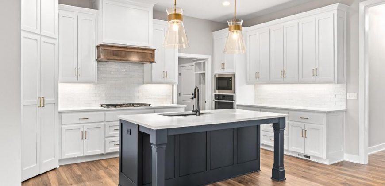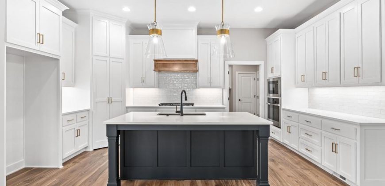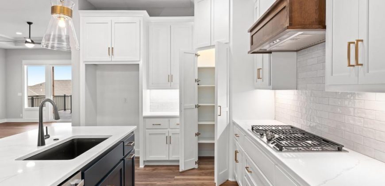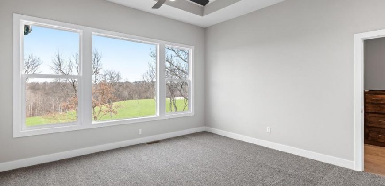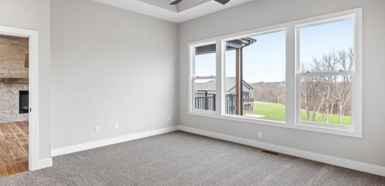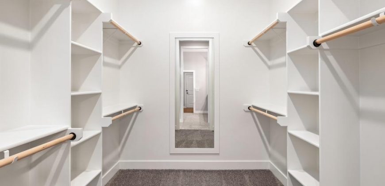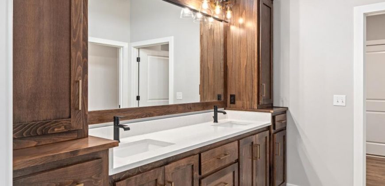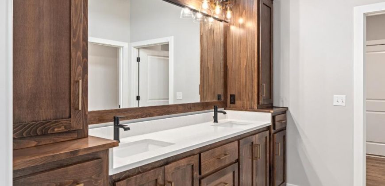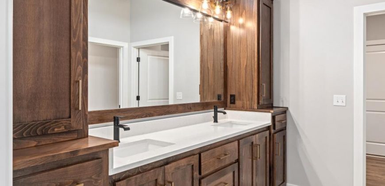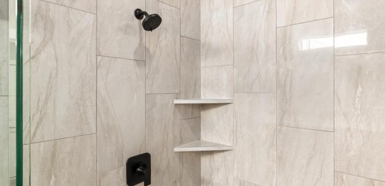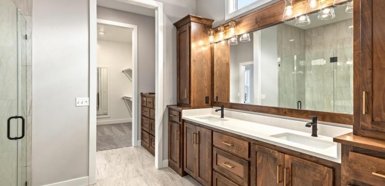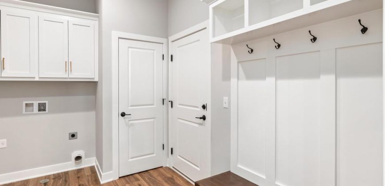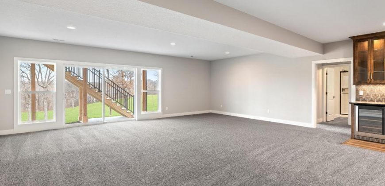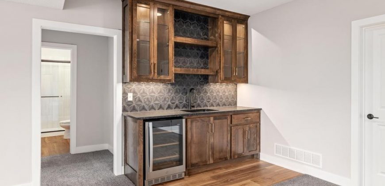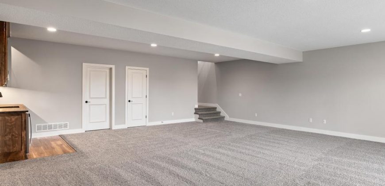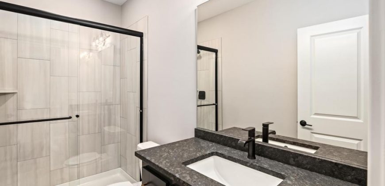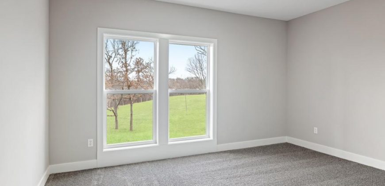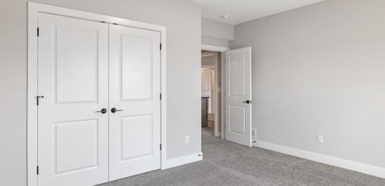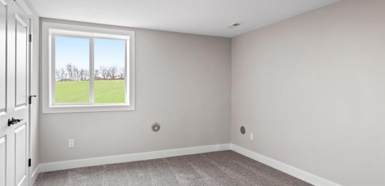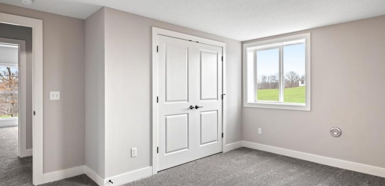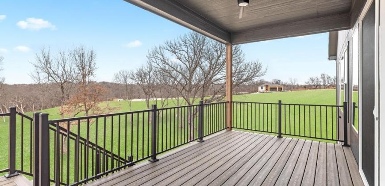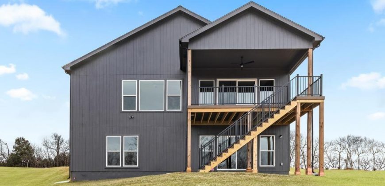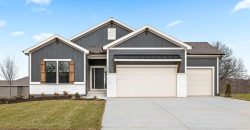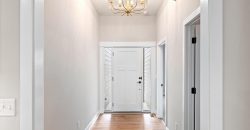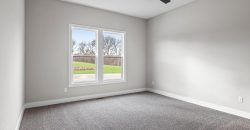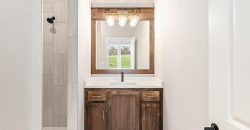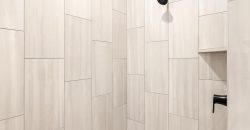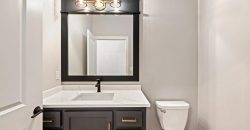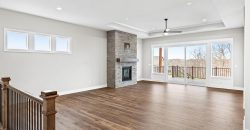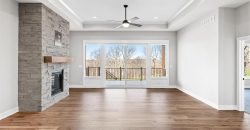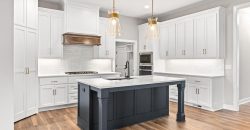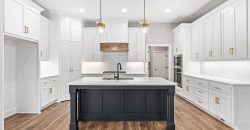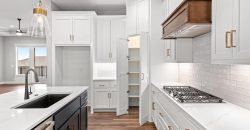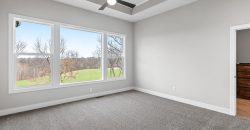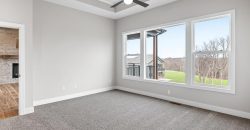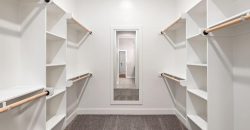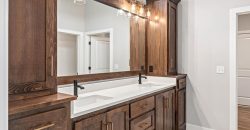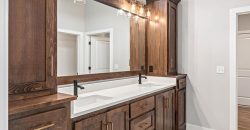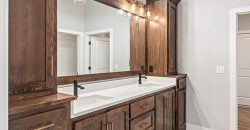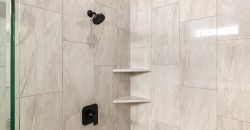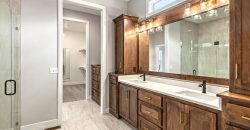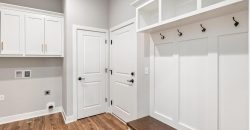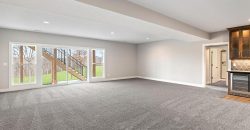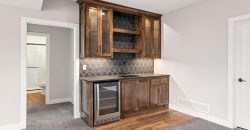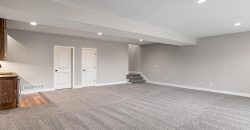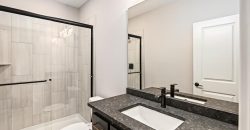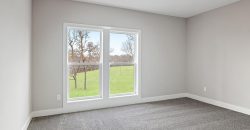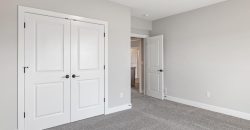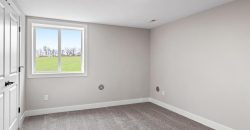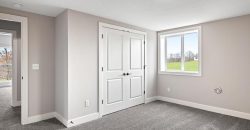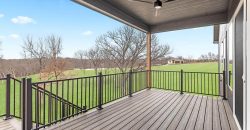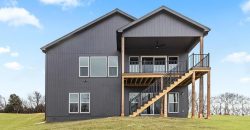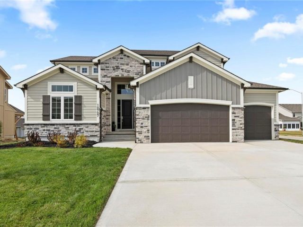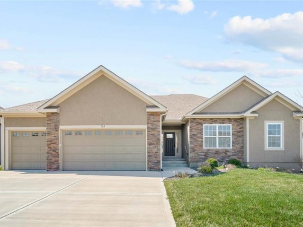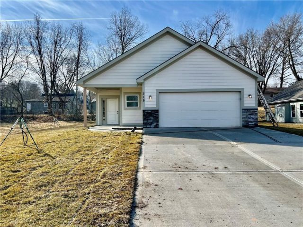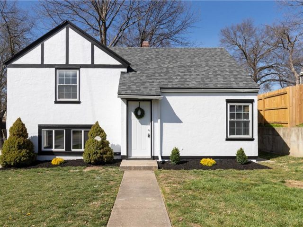16590 NW 124 Street, Platte City, MO 64079 | MLS#2460783
2460783
Property ID
3,127 SqFt
Size
4
Bedrooms
3
Bathrooms
Description
Welcome home to Inspired Homes’ Sonoma, a stunning 4-bedroom, 3.5-bath that offers luxurious and convenient main floor living on a walkout lot. The primary suite, complete with an oversized walk-in closet, provides a private retreat, while a guest suite on the main floor ensures comfortable accommodations. The great room offers a floor to ceiling, stone fireplace and wall to wall windows that lead to an oversized covered deck. The lower level is beautifully finished and boasts a wet bar, making it an ideal space for entertainment. Two additional rooms on this level provide flexibility and space for bedrooms or a home office. The 3-car garage, with a 4′ extension, offers ample room for vehicles and storage. The chef’s kitchen is a focal point, featuring a gas cooktop, built-in appliances, and elegant quartz countertops. The community itself offers a range of amenities, including walking trails, a pool, and a playground, ensuring a lifestyle that combines luxury and leisure in a serene environment.
Address
- Country: United States
- Province / State: MO
- City / Town: Platte City
- Neighborhood: Running Horse
- Postal code / ZIP: 64079
- Property ID 2460783
- Price $656,440
- Property Type Single Family Residence
- Property status Pending
- Bedrooms 4
- Bathrooms 3
- Year Built 2023
- Size 3127 SqFt
- Land area 0.3 SqFt
- Garages 3
- School District Platte County R-III
- High School Platte County R-III
- Acres 0.3
- Age 2 Years/Less
- Bathrooms 3 full, 1 half
- Builder Unknown
- HVAC ,
- County Platte
- Dining Eat-In Kitchen,Liv/Dining Combo
- Fireplace 1 -
- Floor Plan Ranch,Reverse 1.5 Story
- Garage 3
- HOA $625 / Annually
- Floodplain No
- HMLS Number 2460783
- Other Rooms Main Floor Master,Mud Room
- Property Status Pending
- Warranty Builder Warranty,Builder-1 yr
Get Directions
Nearby Places
Contact
Michael
Your Real Estate AgentSimilar Properties
NEW PRICE ON MODEL HOME NOW FOR SALE! Home priced below reproduction and includes over $40,000 in upgrades! STUNNING “Brookline” 1.5 Story Plan by SAB. Gorgeous Curb Appeal with Eye-Catching Front Elevation. Main Level Features a Spacious Master-Suite with beamed ceiling and direct access to covered composite deck. Fabulous bath including double vanities, free standing […]
Welcome to your cozy retreat in rural Kearney, Missouri. This well-maintained 7-year-old home features 3 bedrooms, 3 full baths, and a spacious .26-acre lot with a large backyard and deck. Enjoy main floor living, a cozy fireplace, and the convenience of all appliances that include washer and dryer. This property offers a master bedroom with […]
*****Looking for an all-level Home with easy entrance access?? Then you’ll want to stop in and see this soon to be finished Villa….This home is nicely situated in the Growing and Thriving Town of Smithville. Whether you’re looking for easy commute to downtown KC or a hop and a skip to the lake, you’ll have […]
Beautiful, turn-key fully updated 2 bed 2 FULL bath home that’s waiting for you to call it home! So many updates — new floors, new kitchen, both baths have been fully redone, stamped concrete patio & driveway, and much more. Great closet space in the bedrooms. All appliances stay. Finished lower level can be used as […]

